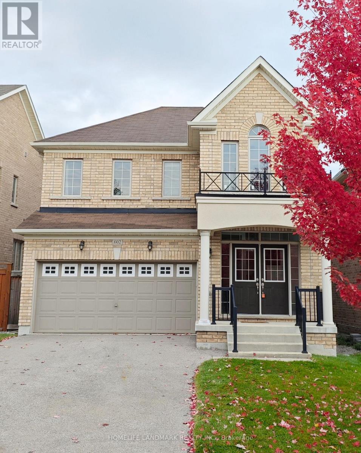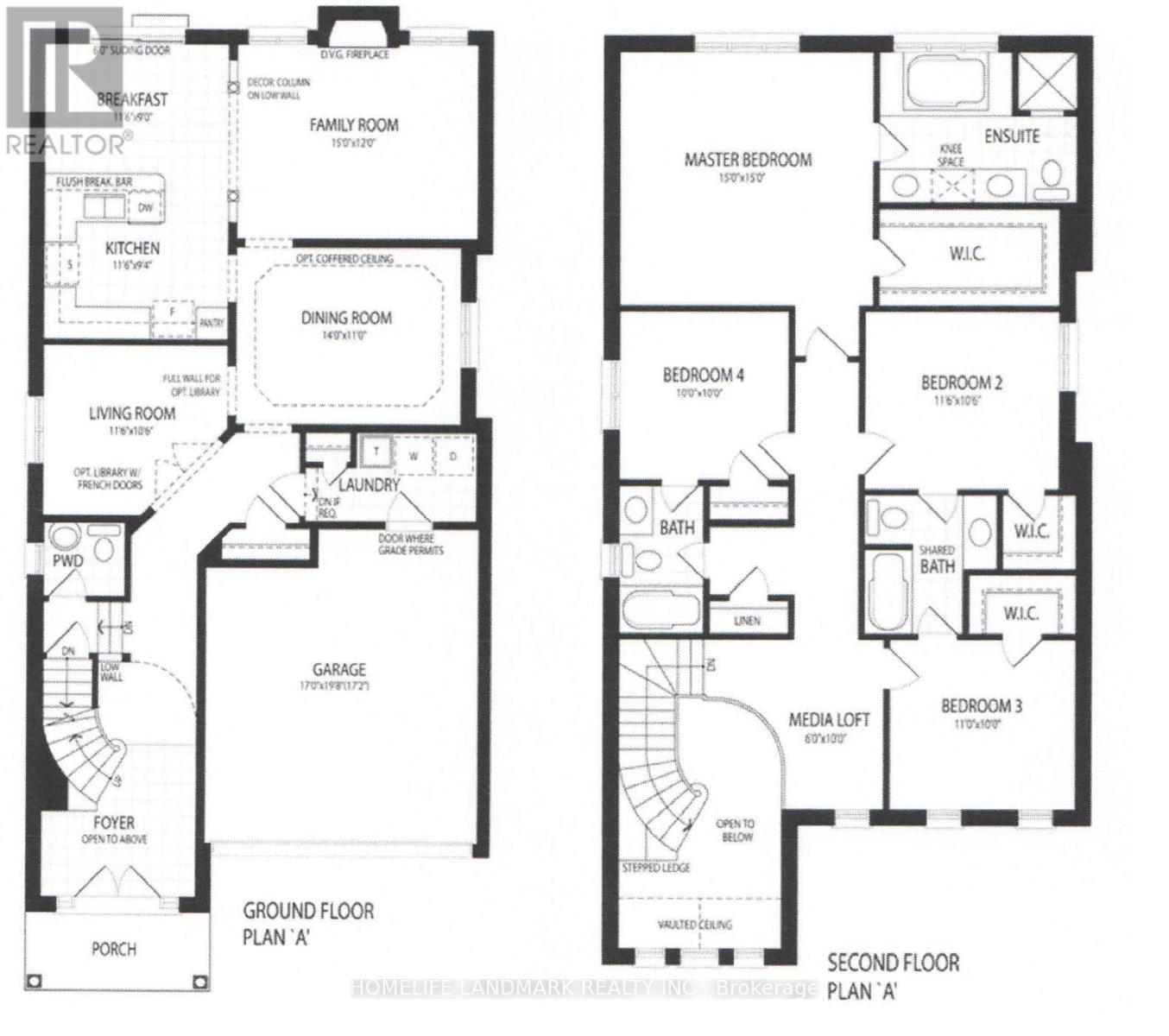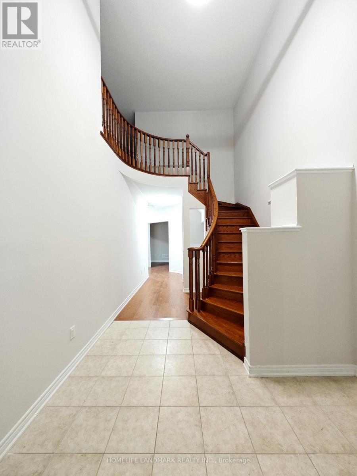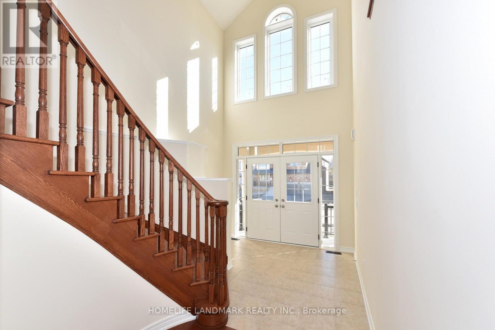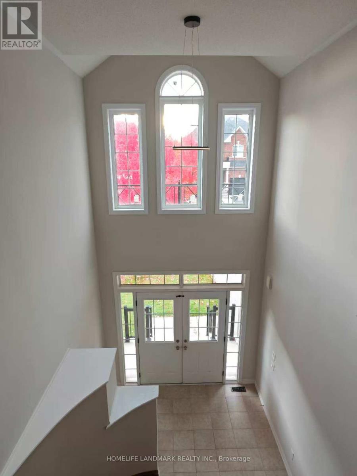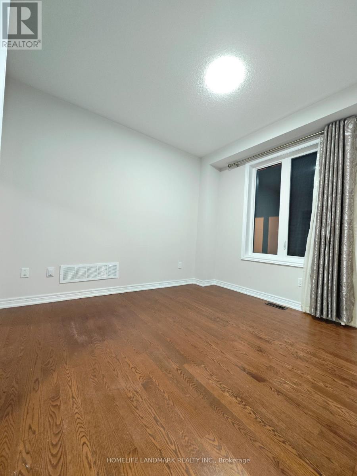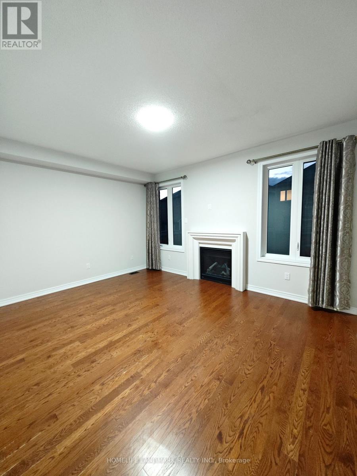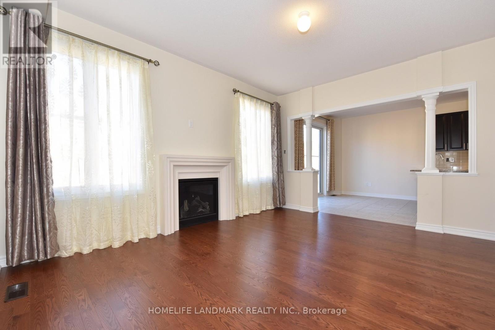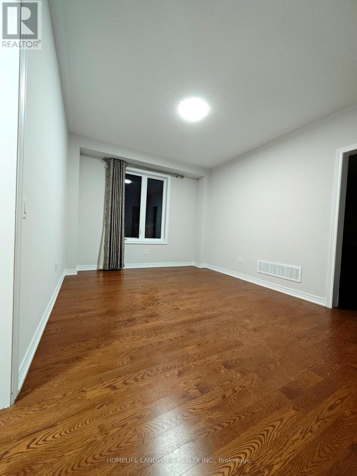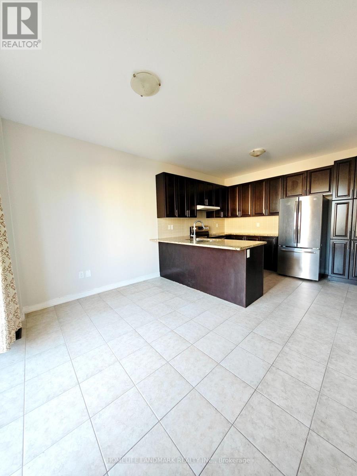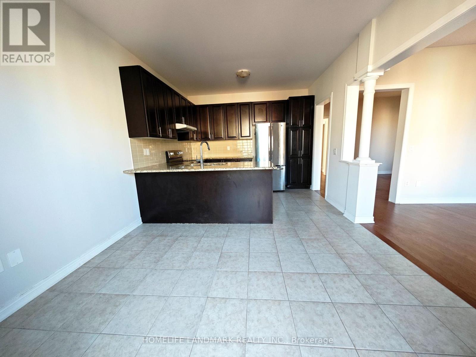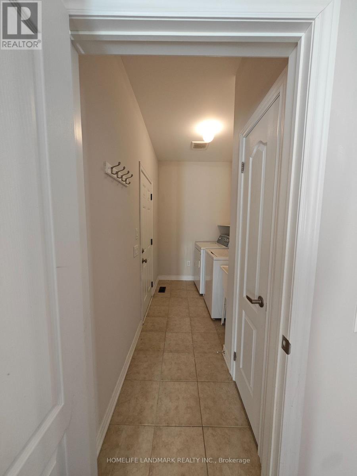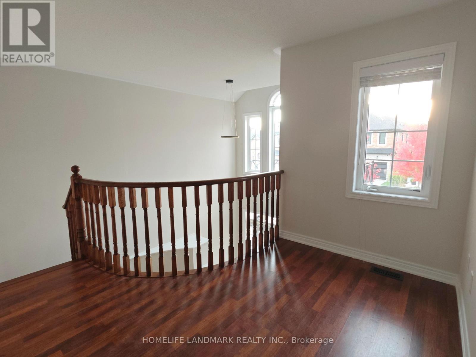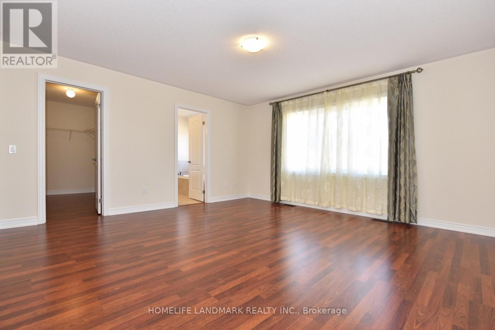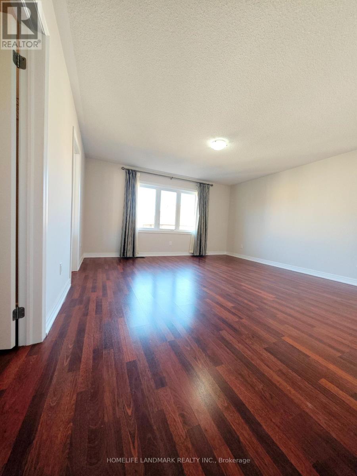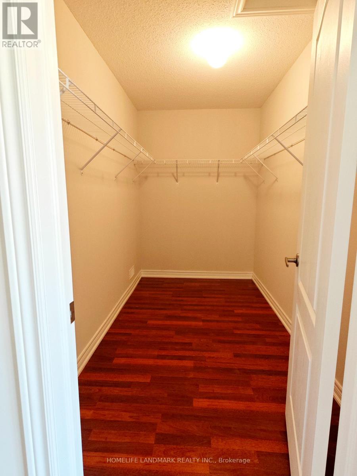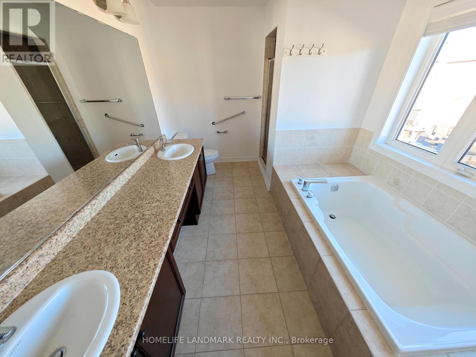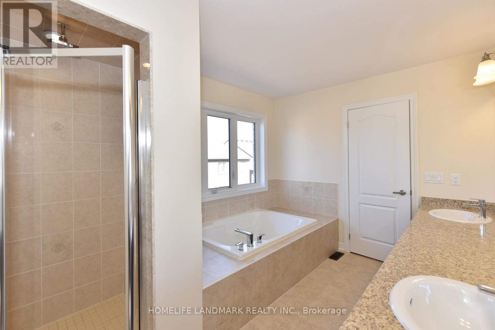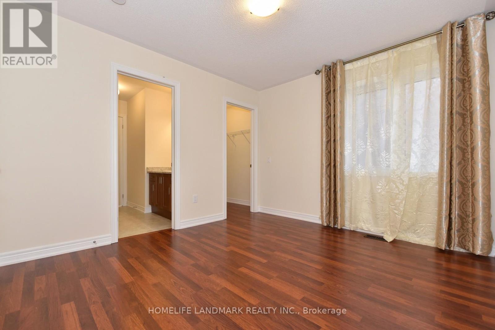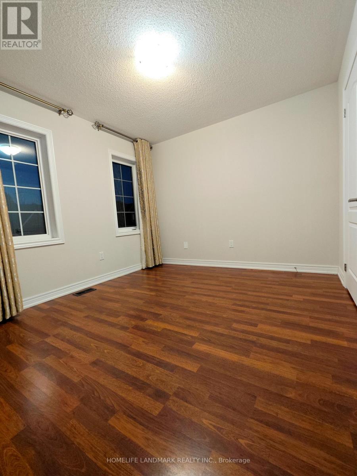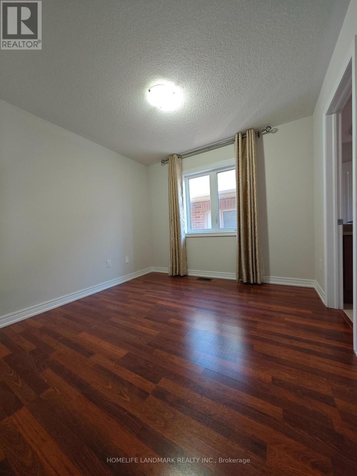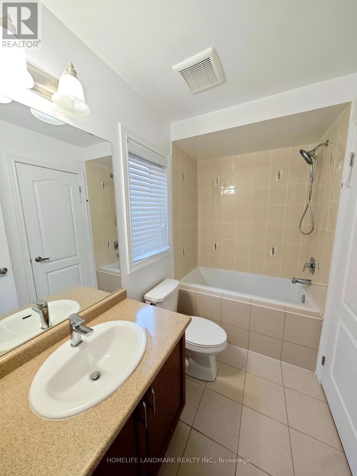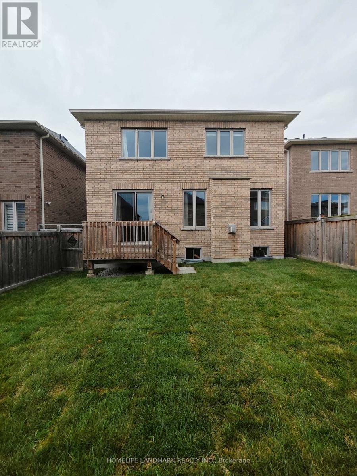602 Clifford Perry Place Newmarket, Ontario L3X 0J2
4 Bedroom
4 Bathroom
2,500 - 3,000 ft2
Fireplace
Central Air Conditioning
Forced Air
$1,100,000
Fabulous ~2600Sq, 4-Bedroom 4-washroom Home with abundant natural light in the Heart of Newmarket! Very Bright Soaring 17' Tall Foyer To Circular Stairs. All 4 Bedrooms Have Ensuite Or Semi-Ensuites - 3 Washrooms On 2nd Floor. Extra Media Loft And Skylight On 2nd Floor. Granite Counter, Back-Splash, Upgraded Cabinets, Ss Appliances In A Modern Kitchen. Beautiful Upgraded Hardware Floor On Main Floor And Laminate On 2nd Floor. Main Floor Laundry. Close To Upper Canada Malls, 404 & 400. Close To Forest, Schools & Parks. (id:24801)
Property Details
| MLS® Number | N12459082 |
| Property Type | Single Family |
| Community Name | Woodland Hill |
| Features | Carpet Free |
| Parking Space Total | 4 |
Building
| Bathroom Total | 4 |
| Bedrooms Above Ground | 4 |
| Bedrooms Total | 4 |
| Age | 6 To 15 Years |
| Appliances | Garage Door Opener Remote(s), Water Heater, Dishwasher, Dryer, Stove, Washer, Window Coverings, Refrigerator |
| Basement Development | Unfinished |
| Basement Type | N/a (unfinished) |
| Construction Style Attachment | Detached |
| Cooling Type | Central Air Conditioning |
| Exterior Finish | Brick |
| Fireplace Present | Yes |
| Flooring Type | Laminate, Hardwood |
| Foundation Type | Concrete |
| Heating Fuel | Natural Gas |
| Heating Type | Forced Air |
| Stories Total | 2 |
| Size Interior | 2,500 - 3,000 Ft2 |
| Type | House |
| Utility Water | Municipal Water |
Parking
| Attached Garage | |
| Garage |
Land
| Acreage | No |
| Sewer | Sanitary Sewer |
| Size Depth | 98 Ft |
| Size Frontage | 36 Ft |
| Size Irregular | 36 X 98 Ft |
| Size Total Text | 36 X 98 Ft |
Rooms
| Level | Type | Length | Width | Dimensions |
|---|---|---|---|---|
| Second Level | Media | 1.8 m | 3 m | 1.8 m x 3 m |
| Second Level | Primary Bedroom | 4.6 m | 4.6 m | 4.6 m x 4.6 m |
| Second Level | Bedroom 2 | 3.5 m | 3.2 m | 3.5 m x 3.2 m |
| Second Level | Bedroom 3 | 3.4 m | 3 m | 3.4 m x 3 m |
| Second Level | Bedroom 4 | 3 m | 3 m | 3 m x 3 m |
| Ground Level | Kitchen | 3.5 m | 2.7 m | 3.5 m x 2.7 m |
| Ground Level | Eating Area | 3.5 m | 2.8 m | 3.5 m x 2.8 m |
| Ground Level | Family Room | 4.6 m | 3.7 m | 4.6 m x 3.7 m |
| Ground Level | Dining Room | 4.3 m | 3.4 m | 4.3 m x 3.4 m |
| Ground Level | Living Room | 3.5 m | 3.2 m | 3.5 m x 3.2 m |
Contact Us
Contact us for more information
Iris Wang
Salesperson
Homelife Landmark Realty Inc.
7240 Woodbine Ave Unit 103
Markham, Ontario L3R 1A4
7240 Woodbine Ave Unit 103
Markham, Ontario L3R 1A4
(905) 305-1600
(905) 305-1609
www.homelifelandmark.com/


