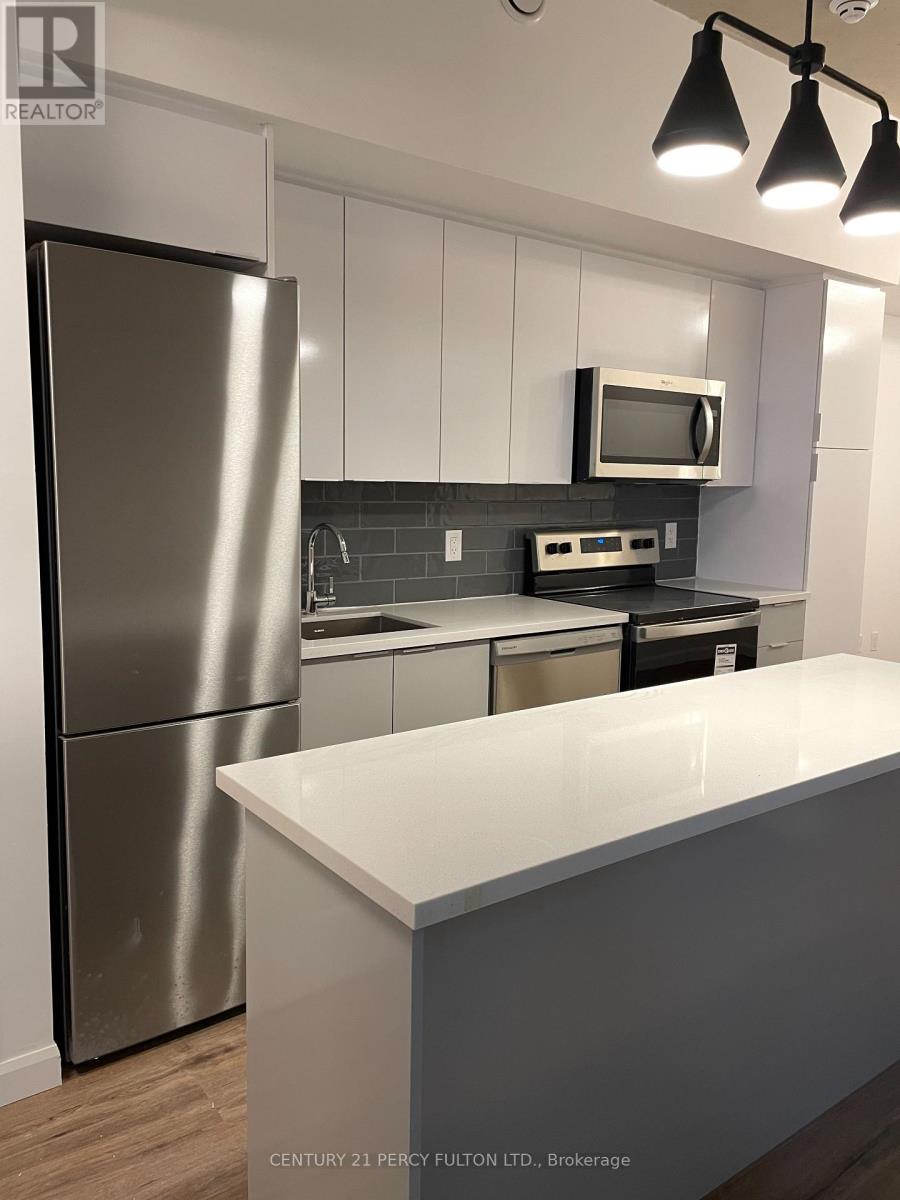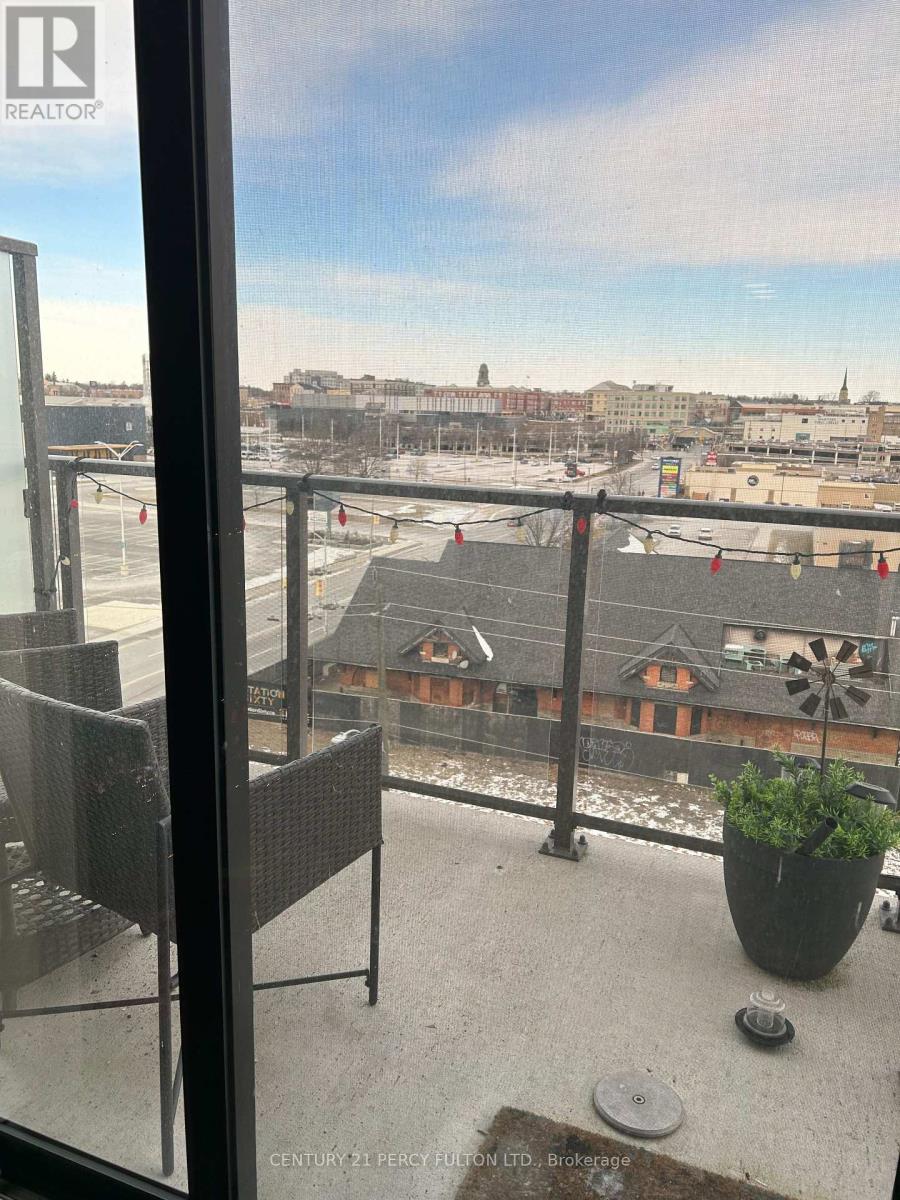602 - 7 Erie Avenue Brantford, Ontario N3S 0K5
$459,800Maintenance, Common Area Maintenance, Insurance, Parking
$444.84 Monthly
Maintenance, Common Area Maintenance, Insurance, Parking
$444.84 Monthly** Beautiful Boutique Grandbell Condo** Spacious, Open Concept 1Bedroom + Den with walk out to Balcony, Laminate Floors thru out, 9' ceilings, Kitchen boasts Centre Island, Stainless Steel Appliances, Pantry, Granite Counters. Den can be used as 2nd Bedroom or Home Office. Mins to Laurier University, The Grandbell River, Shopping, Transit, Schools, Walking Trails & Parks, Hwy 403. **** EXTRAS **** S/S Fridge, S/S Stove, S/S Built in Dishwasher, S/S Built in Microwave, Stackable Washer and Dryer, All Electrical Light Fixtures, All Blinds, CAC, Kitchen Centre Island, 1 Parking Spot. (id:24801)
Property Details
| MLS® Number | X11947795 |
| Property Type | Single Family |
| Amenities Near By | Public Transit, Schools |
| Community Features | Pet Restrictions |
| Features | Balcony, In Suite Laundry |
| Parking Space Total | 1 |
Building
| Bathroom Total | 1 |
| Bedrooms Above Ground | 1 |
| Bedrooms Below Ground | 1 |
| Bedrooms Total | 2 |
| Amenities | Exercise Centre, Party Room |
| Appliances | Oven - Built-in |
| Cooling Type | Central Air Conditioning |
| Exterior Finish | Brick |
| Flooring Type | Laminate |
| Heating Fuel | Natural Gas |
| Heating Type | Forced Air |
| Size Interior | 600 - 699 Ft2 |
| Type | Apartment |
Land
| Acreage | No |
| Land Amenities | Public Transit, Schools |
| Zoning Description | Residential |
Rooms
| Level | Type | Length | Width | Dimensions |
|---|---|---|---|---|
| Main Level | Living Room | 3.23 m | 3.08 m | 3.23 m x 3.08 m |
| Main Level | Den | 2.38 m | 2.68 m | 2.38 m x 2.68 m |
| Main Level | Kitchen | 3.57 m | 3.44 m | 3.57 m x 3.44 m |
| Main Level | Primary Bedroom | 2.87 m | 2.81 m | 2.87 m x 2.81 m |
https://www.realtor.ca/real-estate/27859669/602-7-erie-avenue-brantford
Contact Us
Contact us for more information
Narini Devi Rampersaud
Salesperson
(416) 298-8200
(416) 298-6602
HTTP://www.c21percyfulton.com






















