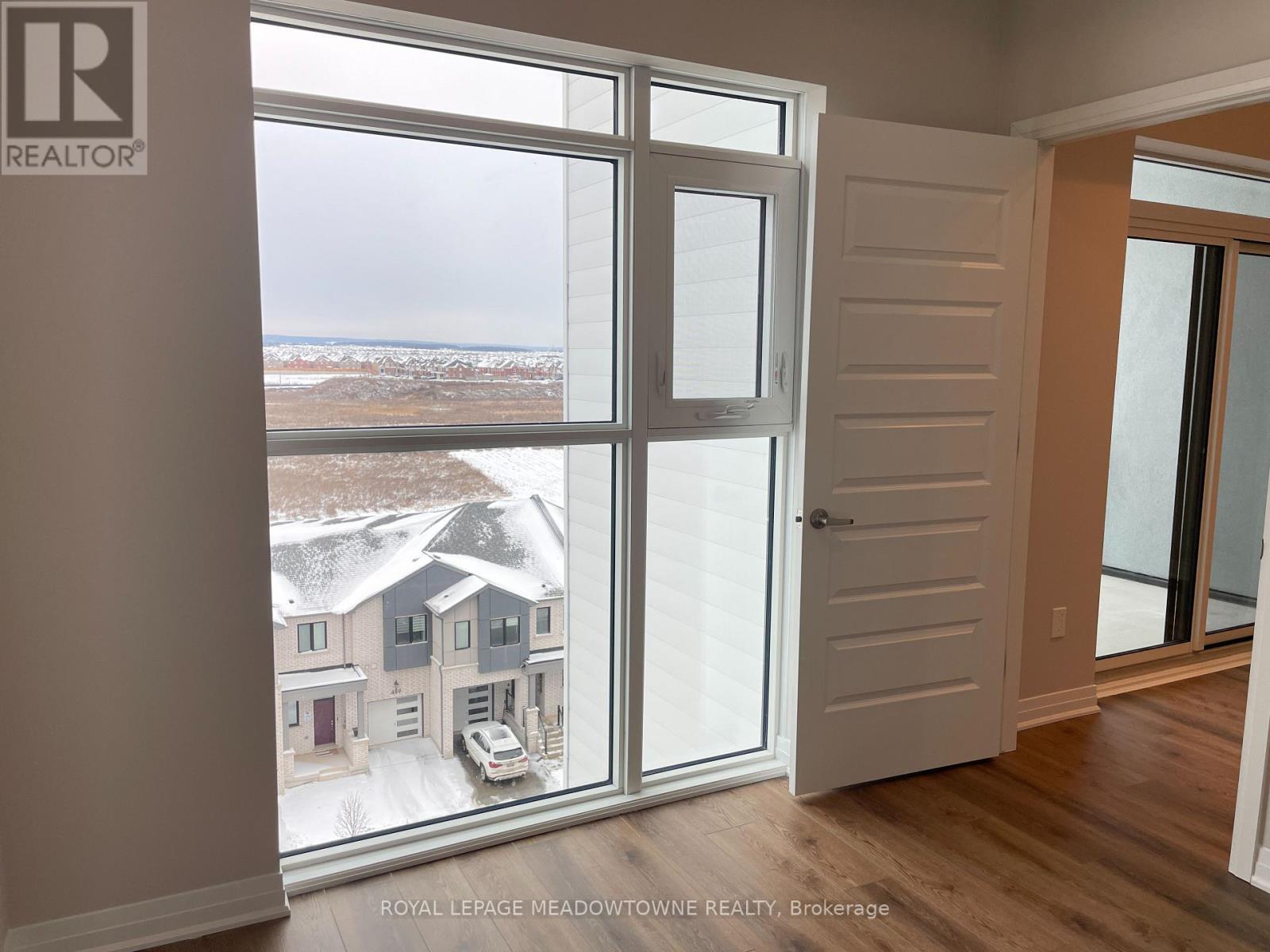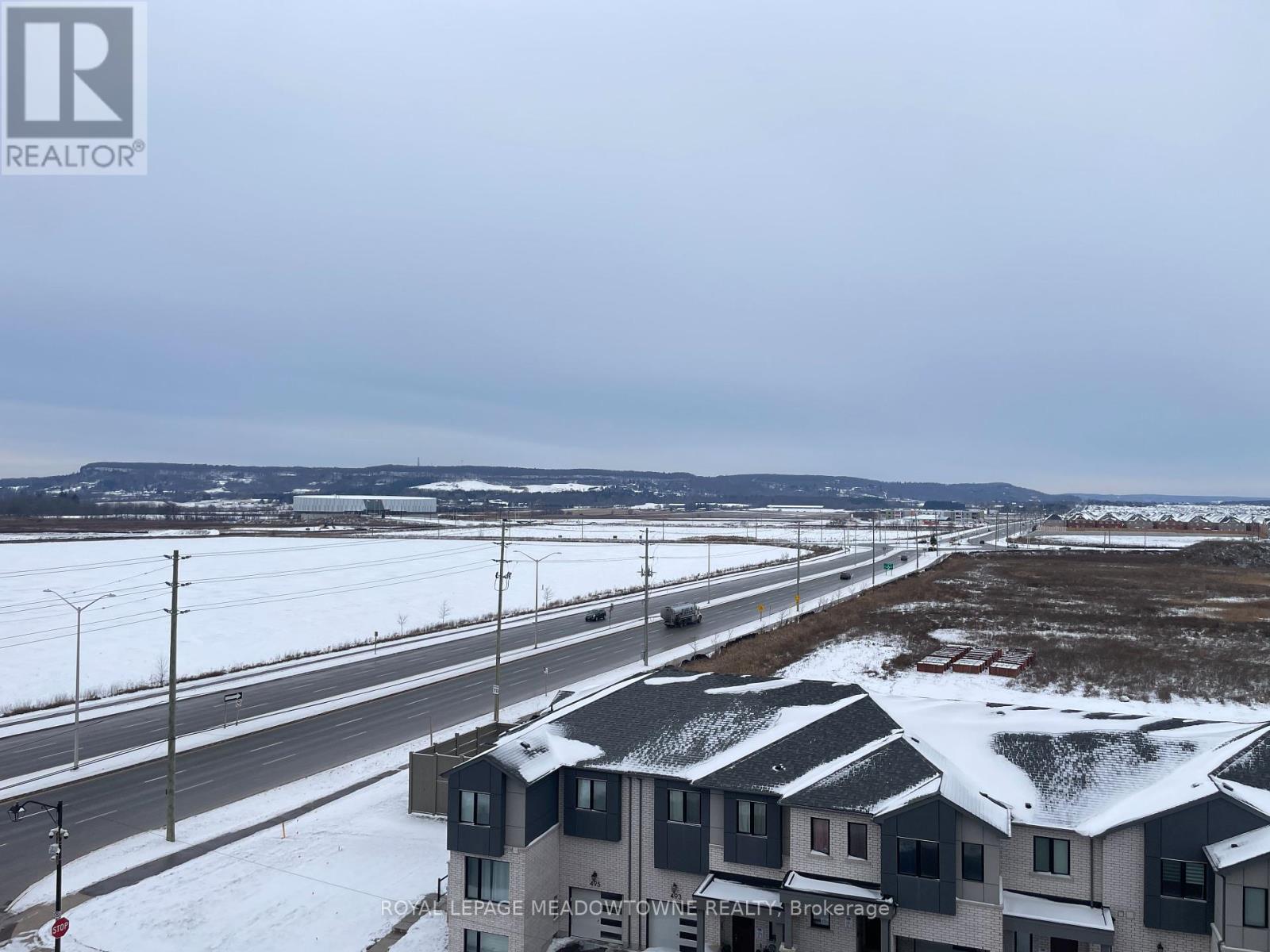602 - 490 Gordon Krantz Avenue Milton, Ontario L9E 1Z5
$2,200 Monthly
Experience convenience and luxury in this fabulous 1-plus den condo. With gorgeous escarpment views and close to everything you desire: the escarpment, future Laurier and Conestoga colleges, shopping, parks, hospital and more. Walking distance to the Mattamy National Cycling Centre where you can enjoy a walking track, basketball, volleyball, etc. This building offers a party room, concierge, an onsite gym and more. Comes with locker and 1 underground parking space. Inside, abundant natural light dances on the 9 ft ceilings, neutral colour palette and engineered hardwood flooring. Loaded with upgrades throughout including upgraded extended white kitchen cabinets, stainless steel appliances, quartz countertops, upgraded countertop in the bathroom, and more. The den is perfect as an office or hobby room. Your search is over this is the perfect place to call home. (id:24801)
Property Details
| MLS® Number | W11900359 |
| Property Type | Single Family |
| Community Name | 1032 - FO Ford |
| CommunityFeatures | Pet Restrictions |
| Features | Balcony, In Suite Laundry |
| ParkingSpaceTotal | 1 |
Building
| BathroomTotal | 1 |
| BedroomsAboveGround | 1 |
| BedroomsTotal | 1 |
| Amenities | Storage - Locker |
| Appliances | Microwave, Refrigerator, Stove |
| CoolingType | Central Air Conditioning |
| ExteriorFinish | Concrete |
| HeatingFuel | Natural Gas |
| HeatingType | Forced Air |
| SizeInterior | 599.9954 - 698.9943 Sqft |
| Type | Apartment |
Parking
| Underground |
Land
| Acreage | No |
Rooms
| Level | Type | Length | Width | Dimensions |
|---|---|---|---|---|
| Main Level | Living Room | 3.28 m | 3.38 m | 3.28 m x 3.38 m |
| Main Level | Kitchen | 2.16 m | 3.35 m | 2.16 m x 3.35 m |
| Main Level | Den | 1.96 m | 2.29 m | 1.96 m x 2.29 m |
| Main Level | Primary Bedroom | 3.05 m | 2.9 m | 3.05 m x 2.9 m |
Interested?
Contact us for more information
Amy Flowers
Broker
475 Main Street East
Milton, Ontario L9T 1R1
Ayah Khalil
Salesperson
475 Main Street East
Milton, Ontario L9T 1R1


























