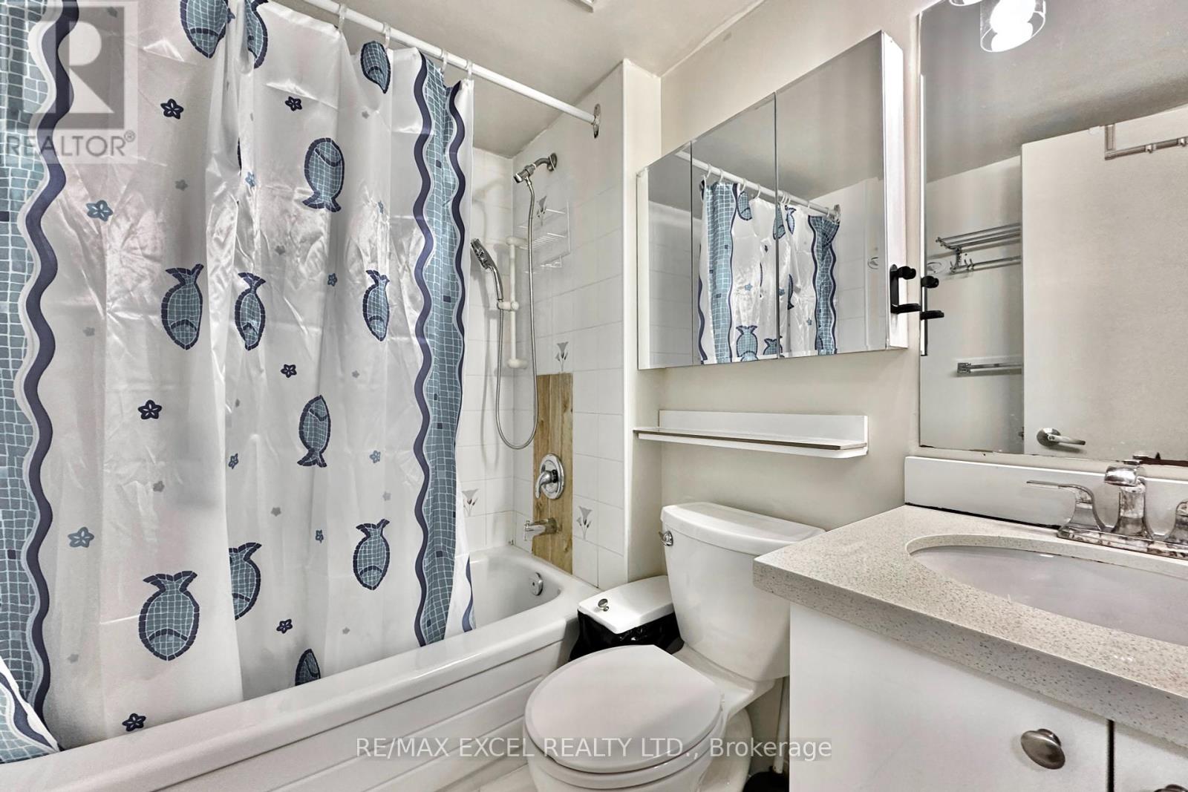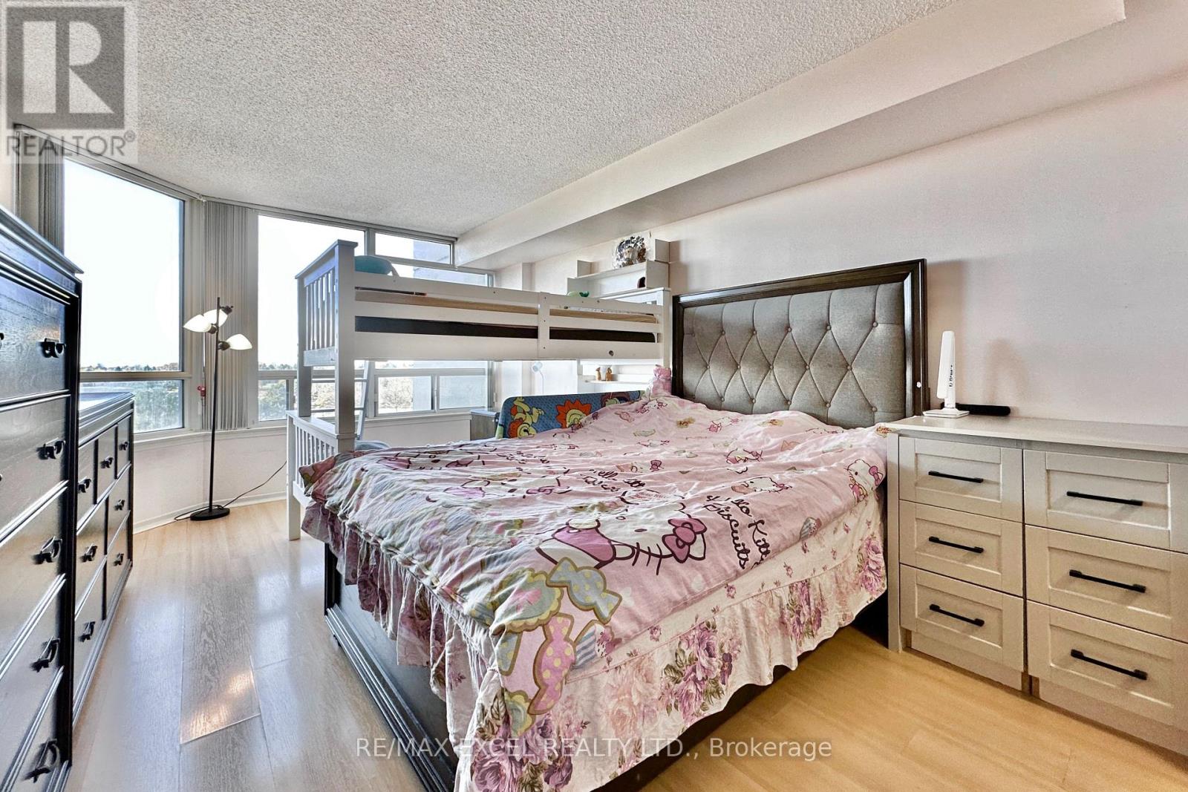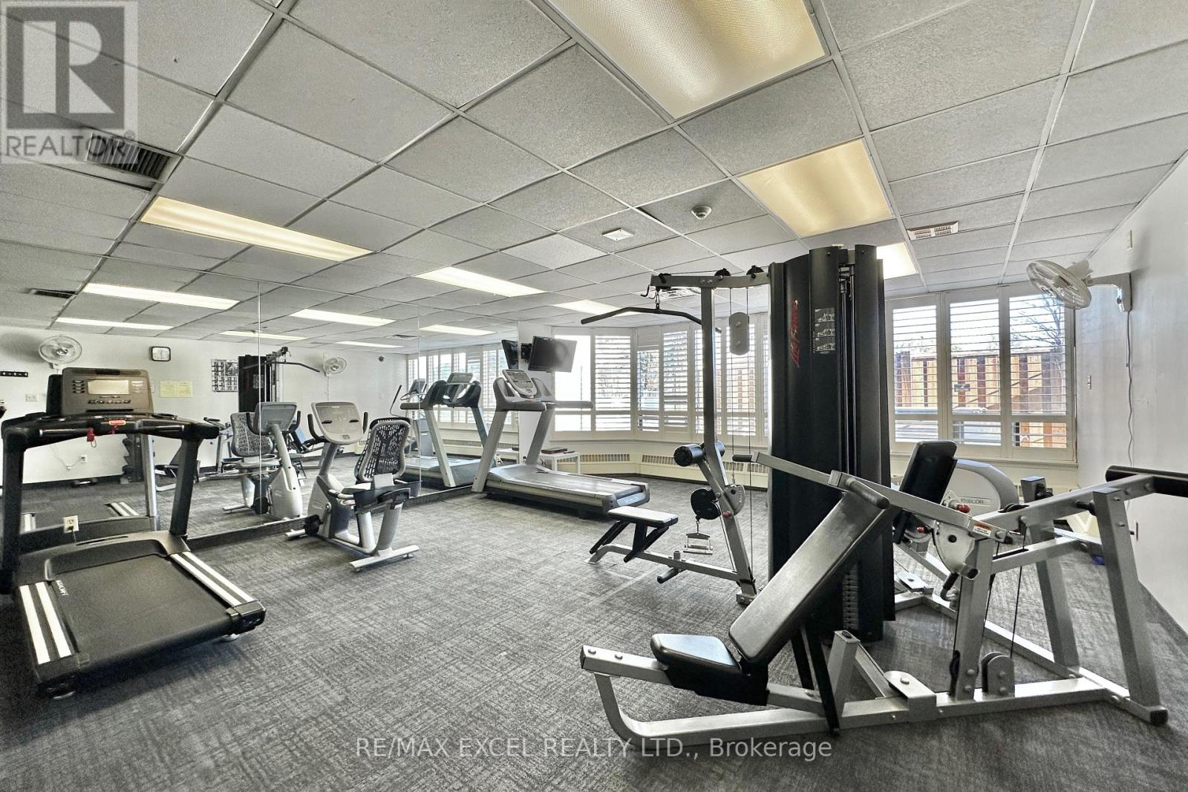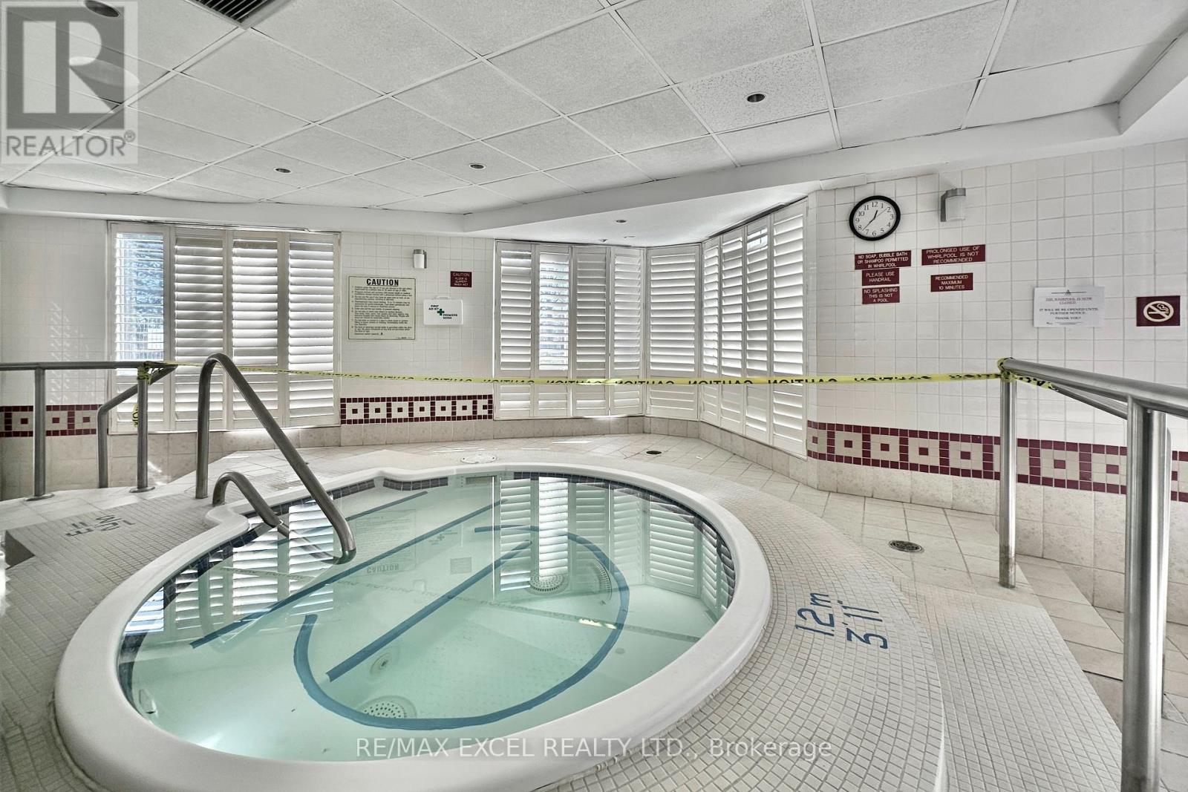602 - 350 Alton Towers Circle Toronto, Ontario M1V 5E3
$499,000Maintenance, Heat, Water, Cable TV, Common Area Maintenance, Insurance, Parking
$853.70 Monthly
Maintenance, Heat, Water, Cable TV, Common Area Maintenance, Insurance, Parking
$853.70 MonthlyLocation! Location!! Bright, Well Maintained, Spacious 2 Br + Den, 2 Full Baths. Unobstructed west view. Laminate Floor Throughout. Huge Master Bedroom With His/Her Closet & 4Pc Ensuite Bath. Den Can Be Used As An Office Or A Bedroom. Morden Kitchen With Granite Counter Top, SS Appliances & Backsplash. Large Storage Room Inside The Unit. Excellent location: TTC at Doorstep, Walking Distance To Supermarket, Restaurants, Bank, Library, School, Parks. Mins Drive To The Upcoming TTC Subway Line To Downtown. Excellent Schools Nearby, Albert Campbell Collegiate Institute, Bill Crothers SS. Maintenance Fees include Water, Cable TV, Highspeed Internet, Heat/AC. Great Amenities; Gym, Tennis Court, Games Room, Children Play Room, Security Gate House and More. **** EXTRAS **** 2 underground parkings. One locker. (id:24801)
Property Details
| MLS® Number | E11916021 |
| Property Type | Single Family |
| Community Name | Milliken |
| AmenitiesNearBy | Park, Schools, Public Transit |
| CommunityFeatures | Pet Restrictions |
| Features | Carpet Free, In Suite Laundry |
| ParkingSpaceTotal | 2 |
| Structure | Tennis Court |
Building
| BathroomTotal | 2 |
| BedroomsAboveGround | 2 |
| BedroomsBelowGround | 1 |
| BedroomsTotal | 3 |
| Amenities | Exercise Centre, Recreation Centre, Sauna, Party Room, Visitor Parking, Storage - Locker |
| Appliances | Dishwasher, Dryer, Hood Fan, Refrigerator, Stove, Washer, Window Coverings |
| CoolingType | Central Air Conditioning |
| ExteriorFinish | Concrete |
| FlooringType | Laminate |
| HeatingFuel | Natural Gas |
| HeatingType | Forced Air |
| SizeInterior | 999.992 - 1198.9898 Sqft |
| Type | Apartment |
Parking
| Underground |
Land
| Acreage | No |
| LandAmenities | Park, Schools, Public Transit |
| ZoningDescription | Res |
Rooms
| Level | Type | Length | Width | Dimensions |
|---|---|---|---|---|
| Flat | Living Room | 5.74 m | 2.83 m | 5.74 m x 2.83 m |
| Flat | Dining Room | 5.74 m | 2.83 m | 5.74 m x 2.83 m |
| Flat | Kitchen | 4.48 m | 2.68 m | 4.48 m x 2.68 m |
| Flat | Primary Bedroom | 5.16 m | 3.35 m | 5.16 m x 3.35 m |
| Flat | Bedroom 2 | 3.67 m | 3.81 m | 3.67 m x 3.81 m |
| Flat | Den | 3.04 m | 2.68 m | 3.04 m x 2.68 m |
https://www.realtor.ca/real-estate/27785816/602-350-alton-towers-circle-toronto-milliken-milliken
Interested?
Contact us for more information
Cherry Wu
Broker
50 Acadia Ave Suite 120
Markham, Ontario L3R 0B3
























