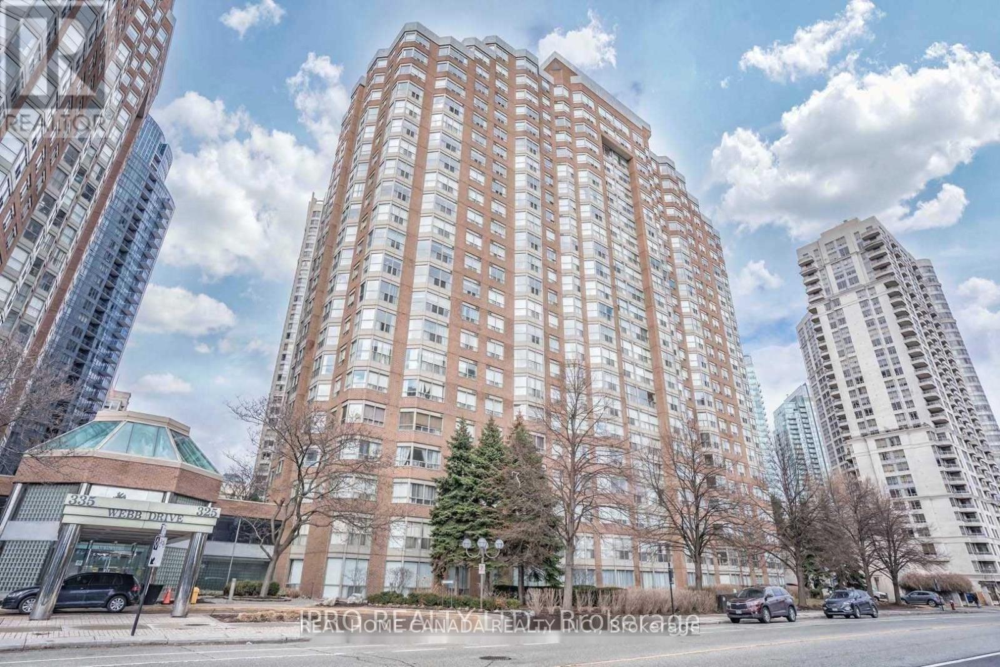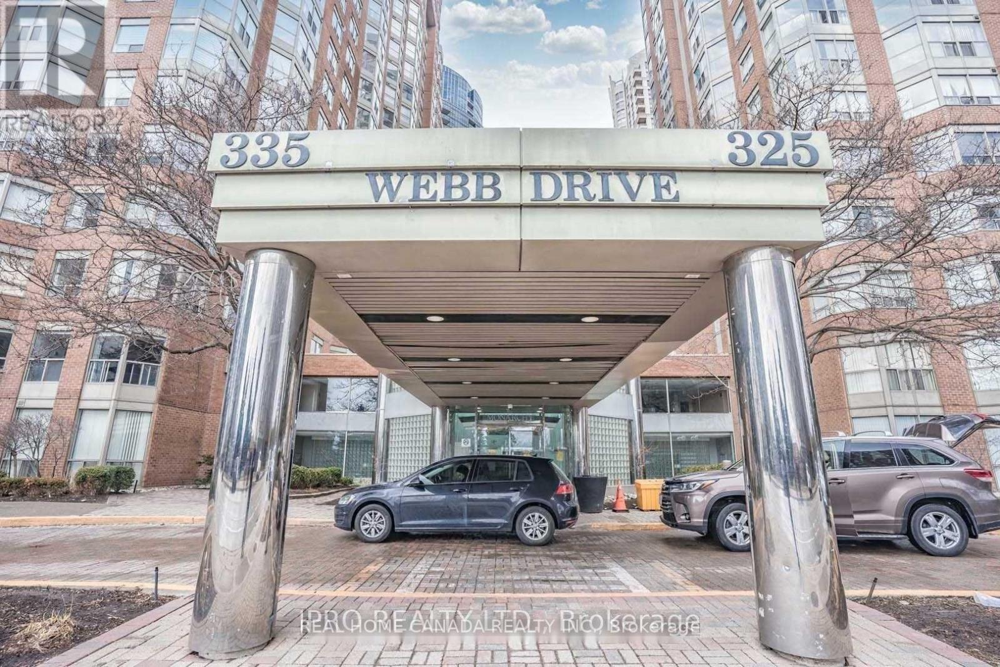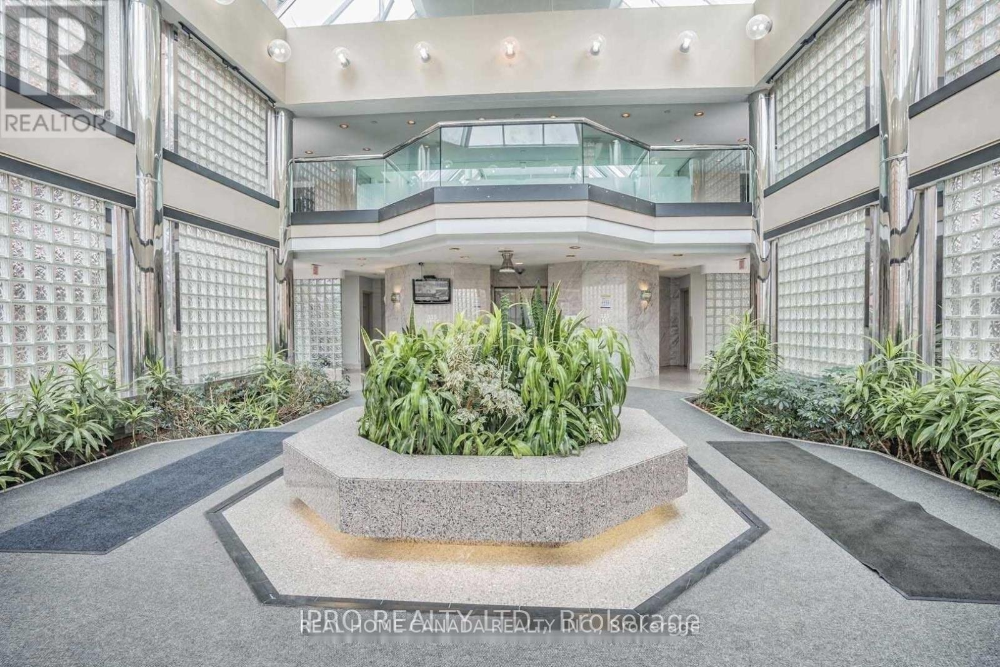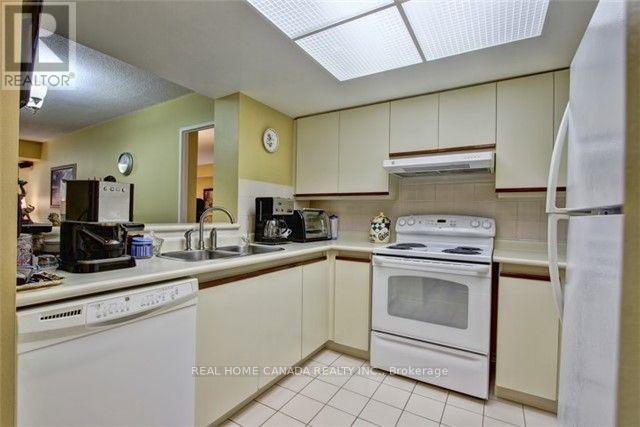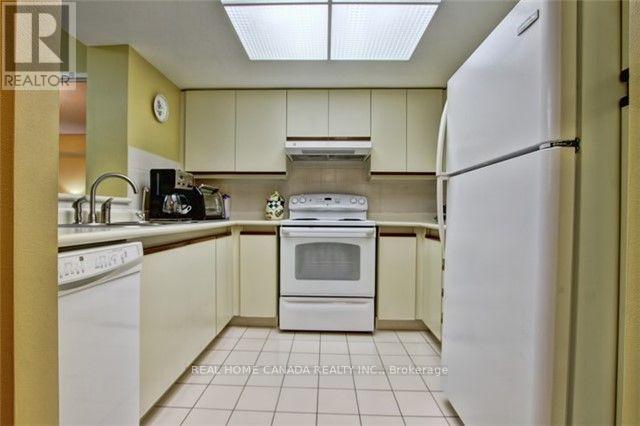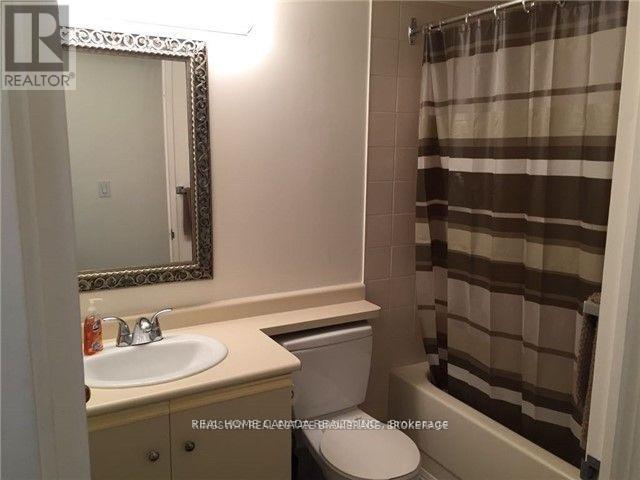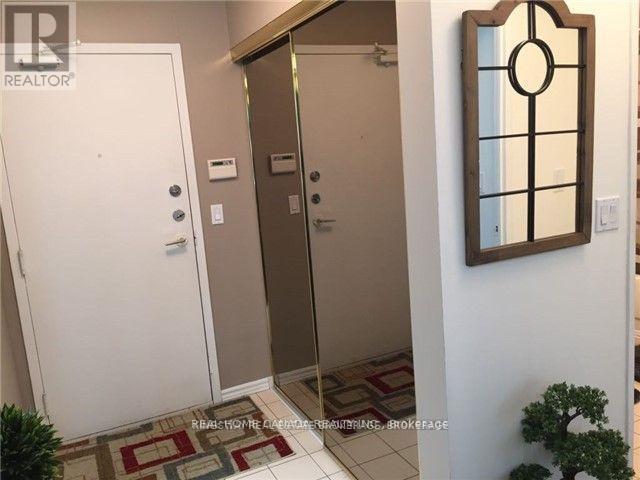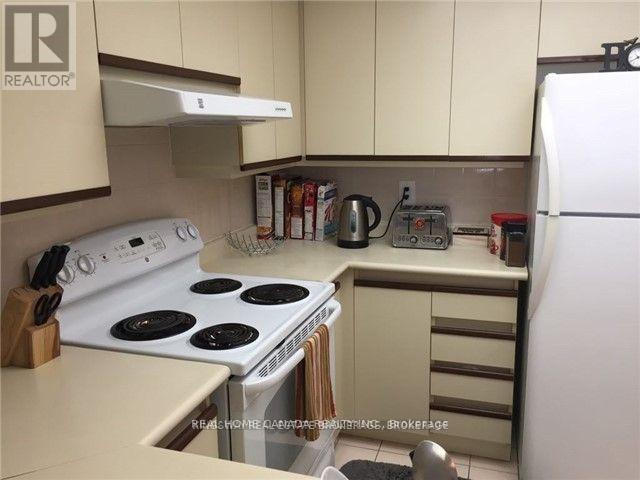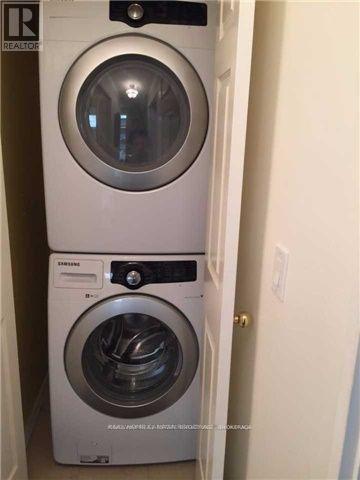602 - 325 Webb Drive Mississauga, Ontario L5B 3Z9
$2,850 Monthly
Bright And Spacious 2 Bedroom Plus Den, 2 Full Washrooms Condo In The Heart Of Mississauga. Offers A Functional Carpet-Free Layout with premium Vinyl floor throughout. The Open Concept Living And Dining Area Features Large Windows With South Facing Views, Bringing In Plenty Of Natural Light Throughout The Day. The Kitchen Has A Breakfast Bar That Overlooks The Living Space, Perfect For Entertaining. A Separate Enclosed Den With Doors Provides Privacy And Flexibility For A Home Office, Playroom, Or 3rd Bedroom. Primary Bedroom Includes A 4-Pc Ensuite And Walk-In Closet. Enjoy The Convenience Of In-Suite Laundry And Excellent Building Amenities: 24-Hr Concierge, Indoor Pool, Gym, Squash And Tennis Courts, Visitor Parking And More. Steps To Square One, Sheridan College, Celebration Square, Restaurants, Transit, And Major Highways. (id:24801)
Property Details
| MLS® Number | W12426599 |
| Property Type | Single Family |
| Community Name | City Centre |
| Amenities Near By | Park, Public Transit |
| Community Features | Pets Not Allowed, Community Centre |
| Parking Space Total | 1 |
| Pool Type | Indoor Pool |
| Structure | Squash & Raquet Court |
Building
| Bathroom Total | 2 |
| Bedrooms Above Ground | 2 |
| Bedrooms Below Ground | 1 |
| Bedrooms Total | 3 |
| Amenities | Car Wash, Security/concierge, Exercise Centre, Visitor Parking, Storage - Locker |
| Appliances | Dishwasher, Dryer, Sauna, Stove, Washer, Refrigerator |
| Cooling Type | Central Air Conditioning |
| Exterior Finish | Brick |
| Flooring Type | Vinyl, Ceramic |
| Heating Fuel | Natural Gas |
| Heating Type | Forced Air |
| Size Interior | 1,000 - 1,199 Ft2 |
| Type | Apartment |
Parking
| Underground | |
| Garage |
Land
| Acreage | No |
| Land Amenities | Park, Public Transit |
Rooms
| Level | Type | Length | Width | Dimensions |
|---|---|---|---|---|
| Ground Level | Living Room | 3.81 m | 3.66 m | 3.81 m x 3.66 m |
| Ground Level | Dining Room | 3.04 m | 3.04 m | 3.04 m x 3.04 m |
| Ground Level | Kitchen | 3.04 m | 2.43 m | 3.04 m x 2.43 m |
| Ground Level | Primary Bedroom | 4.57 m | 3.32 m | 4.57 m x 3.32 m |
| Ground Level | Bedroom 2 | 3.2 m | 3.04 m | 3.2 m x 3.04 m |
| Ground Level | Den | 3.35 m | 2.74 m | 3.35 m x 2.74 m |
https://www.realtor.ca/real-estate/28912937/602-325-webb-drive-mississauga-city-centre-city-centre
Contact Us
Contact us for more information
Tiger Guo
Broker of Record
www.tigerguo.ca/
29-1100 Central Parkway W 2nd Flr
Mississauga, Ontario L5C 4E5
(647) 772-8558
(888) 647-0565


