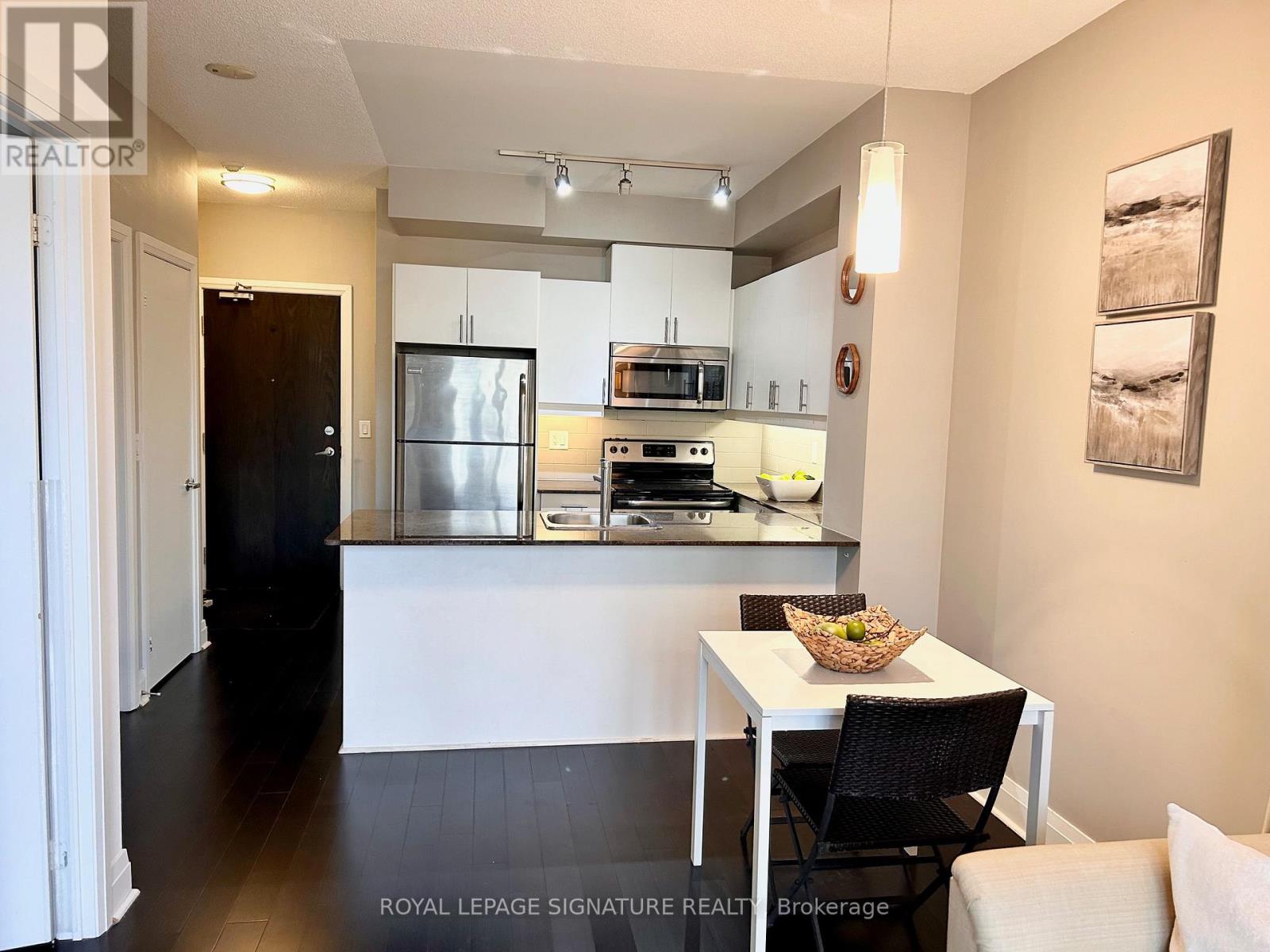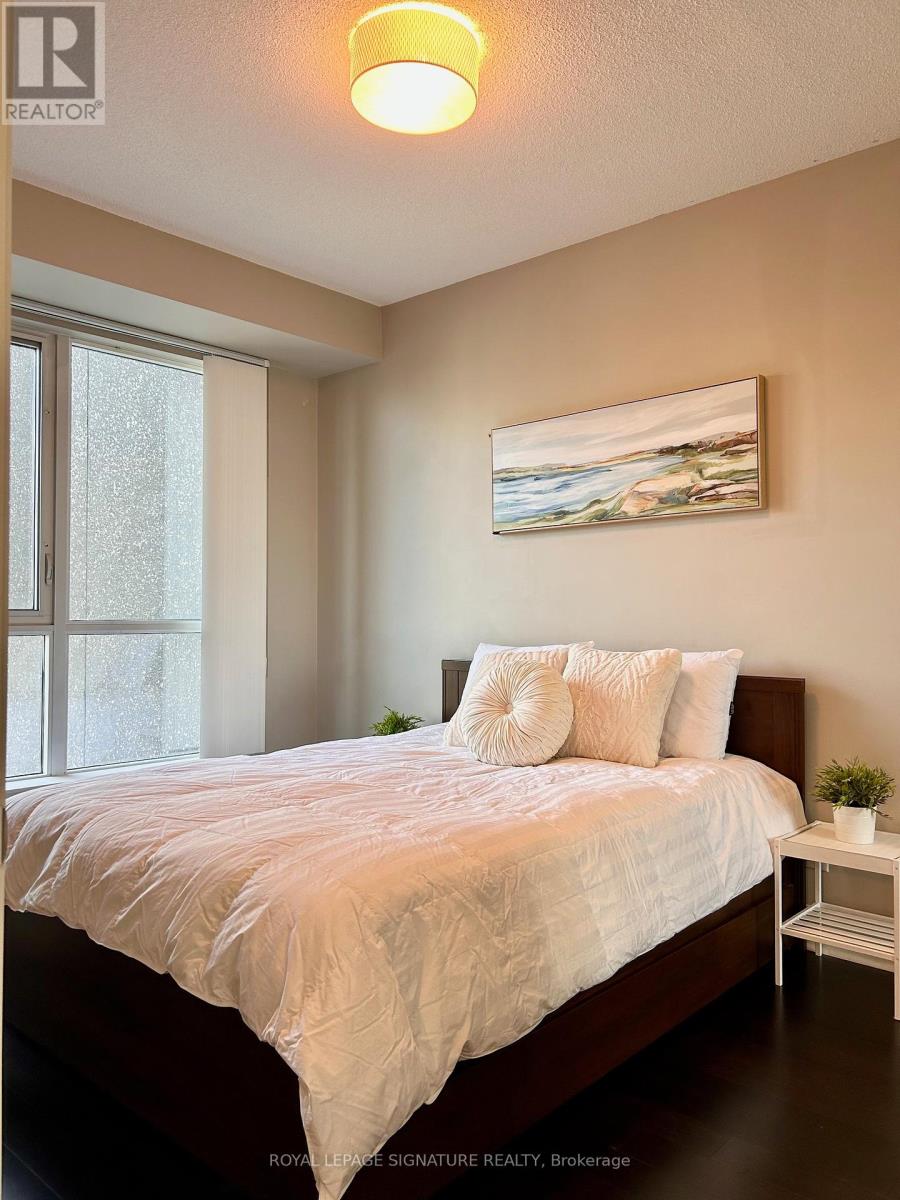602 - 17 Kenaston Gardens Toronto, Ontario M2K 1G7
$520,000Maintenance, Water, Common Area Maintenance, Insurance, Parking
$663.70 Monthly
Maintenance, Water, Common Area Maintenance, Insurance, Parking
$663.70 MonthlyDiscover this Bayview Village gem at Daniel's award-winning NY boutique mid-rise luxury suites: a spacious one-bedroom unit. Located just steps to ***Bayview Subway Station***, this residence boasts 9ft high ceilings and a move-in-ready appeal. Enjoy the efficient floor plan with a bright, airy layout and a walk-out balcony offering great views. Includes all appliances, lighting fixtures, window covering, washer/dryer set and has more than ample closet space. Access to theatre room, party room, gym, pet grooming station, lounge/study area and part time concierge. Convenience is at your doorstep with a connected convenience store and easy access to Bayview Village Shopping, Loblaws, banks, YMCA, tons of restaurants and the subway -Minutes away from Highway 401, hospitals, schools, and parks. This unit also includes one parking spot and a locker, making it a complete urban oasis. (id:24801)
Property Details
| MLS® Number | C11886131 |
| Property Type | Single Family |
| Community Name | Bayview Village |
| AmenitiesNearBy | Hospital, Park, Public Transit, Schools |
| CommunityFeatures | Pet Restrictions |
| Features | Balcony |
| ParkingSpaceTotal | 1 |
Building
| BathroomTotal | 1 |
| BedroomsAboveGround | 1 |
| BedroomsTotal | 1 |
| Amenities | Security/concierge, Exercise Centre, Party Room, Recreation Centre, Visitor Parking, Storage - Locker |
| Appliances | Dryer, Washer, Window Coverings |
| CoolingType | Central Air Conditioning |
| ExteriorFinish | Concrete |
| FlooringType | Hardwood |
| HeatingFuel | Natural Gas |
| HeatingType | Forced Air |
| SizeInterior | 499.9955 - 598.9955 Sqft |
| Type | Apartment |
Parking
| Underground |
Land
| Acreage | No |
| LandAmenities | Hospital, Park, Public Transit, Schools |
Rooms
| Level | Type | Length | Width | Dimensions |
|---|---|---|---|---|
| Flat | Living Room | 5.23 m | 2.87 m | 5.23 m x 2.87 m |
| Flat | Dining Room | 5.23 m | 2.87 m | 5.23 m x 2.87 m |
| Flat | Kitchen | 2.44 m | 2.44 m | 2.44 m x 2.44 m |
| Flat | Bedroom | 4.06 m | 2.82 m | 4.06 m x 2.82 m |
Interested?
Contact us for more information
Annie Nguyen
Salesperson
201-30 Eglinton Ave West
Mississauga, Ontario L5R 3E7

























