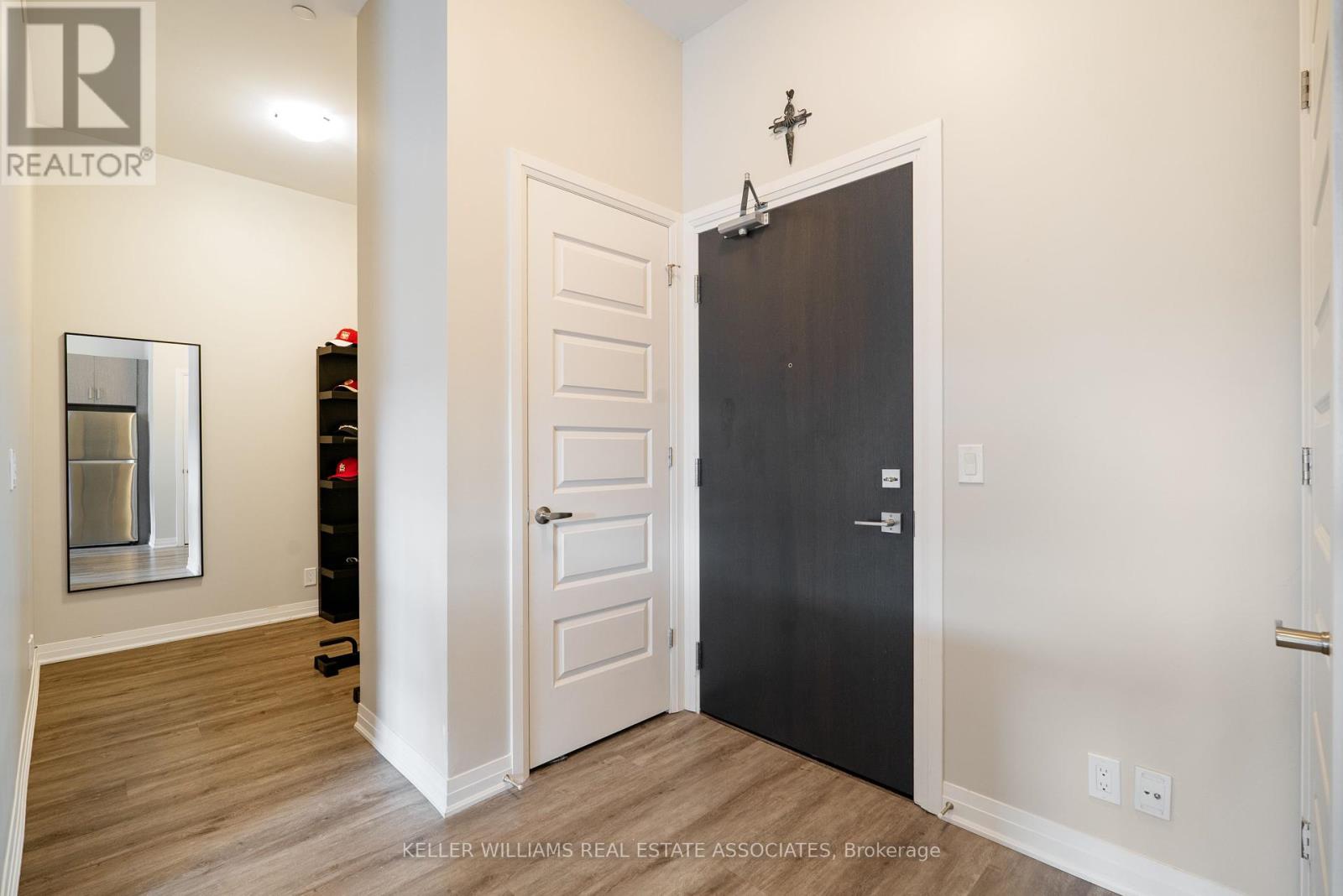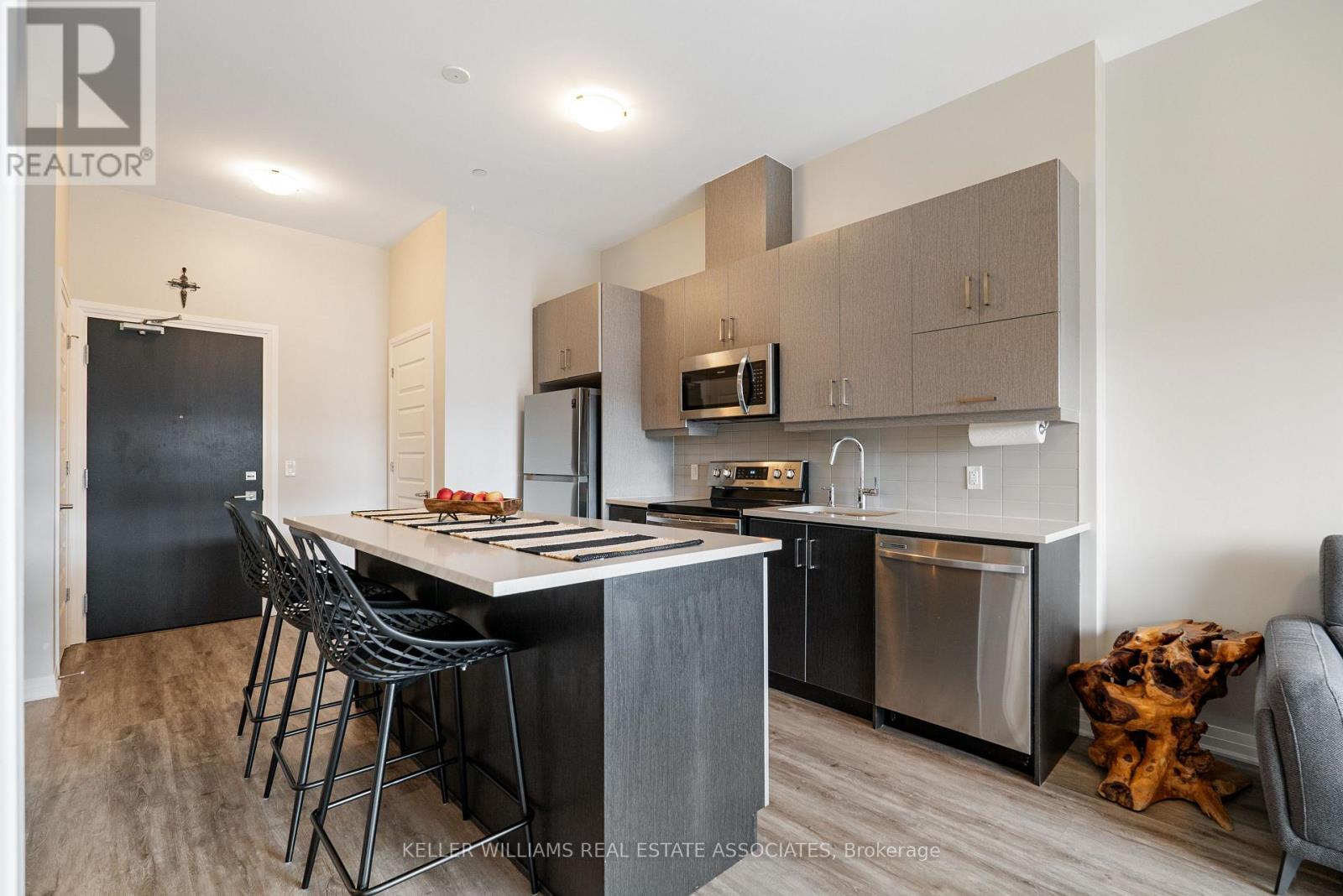602 - 102 Grovewood Common Crescent Oakville, Ontario L9H 0X2
$599,900Maintenance, Water, Common Area Maintenance, Insurance, Parking
$307.40 Monthly
Maintenance, Water, Common Area Maintenance, Insurance, Parking
$307.40 MonthlySpectacular, Sunny, Spacious 3 years old Mattamy built condo. 1+1 freshly painted Penthouse unit boasting 10 ft ceiling. Laminate flooring thru out , stainless steel appliances, quartz kitchen countertops, large centre island with additional storage, ceramic backsplash. Good size bedroom with double closet and floor to ceiling window. Large west facing balcony offering spectacular, unabstracted view of Niagara Escarpment.Beautiful unit ready to move in. Great location close to Hwy, schools, parks and hospital **** EXTRAS **** Unit comes with owned 1 parking and locker (id:24801)
Property Details
| MLS® Number | W10409273 |
| Property Type | Single Family |
| Community Name | Rural Oakville |
| CommunityFeatures | Pet Restrictions |
| Features | Balcony, Carpet Free |
| ParkingSpaceTotal | 1 |
Building
| BathroomTotal | 1 |
| BedroomsAboveGround | 1 |
| BedroomsBelowGround | 1 |
| BedroomsTotal | 2 |
| Amenities | Exercise Centre, Party Room, Storage - Locker |
| Appliances | Dishwasher, Hood Fan, Microwave, Refrigerator, Stove, Window Coverings |
| CoolingType | Central Air Conditioning |
| ExteriorFinish | Concrete |
| FireProtection | Security System |
| FlooringType | Laminate, Tile |
| HeatingFuel | Natural Gas |
| HeatingType | Forced Air |
| SizeInterior | 599.9954 - 698.9943 Sqft |
| Type | Apartment |
Parking
| Underground |
Land
| Acreage | No |
Rooms
| Level | Type | Length | Width | Dimensions |
|---|---|---|---|---|
| Flat | Kitchen | 4.5 m | 3.2 m | 4.5 m x 3.2 m |
| Flat | Living Room | 3 m | 3.2 m | 3 m x 3.2 m |
| Flat | Den | 2.8 m | 2.1 m | 2.8 m x 2.1 m |
| Flat | Primary Bedroom | 3.15 m | 3 m | 3.15 m x 3 m |
| Flat | Bathroom | 2.67 m | 1.6 m | 2.67 m x 1.6 m |
Interested?
Contact us for more information
Dorothy Szczerbowicz
Broker
7145 West Credit Ave B1 #100
Mississauga, Ontario L5N 6J7


















