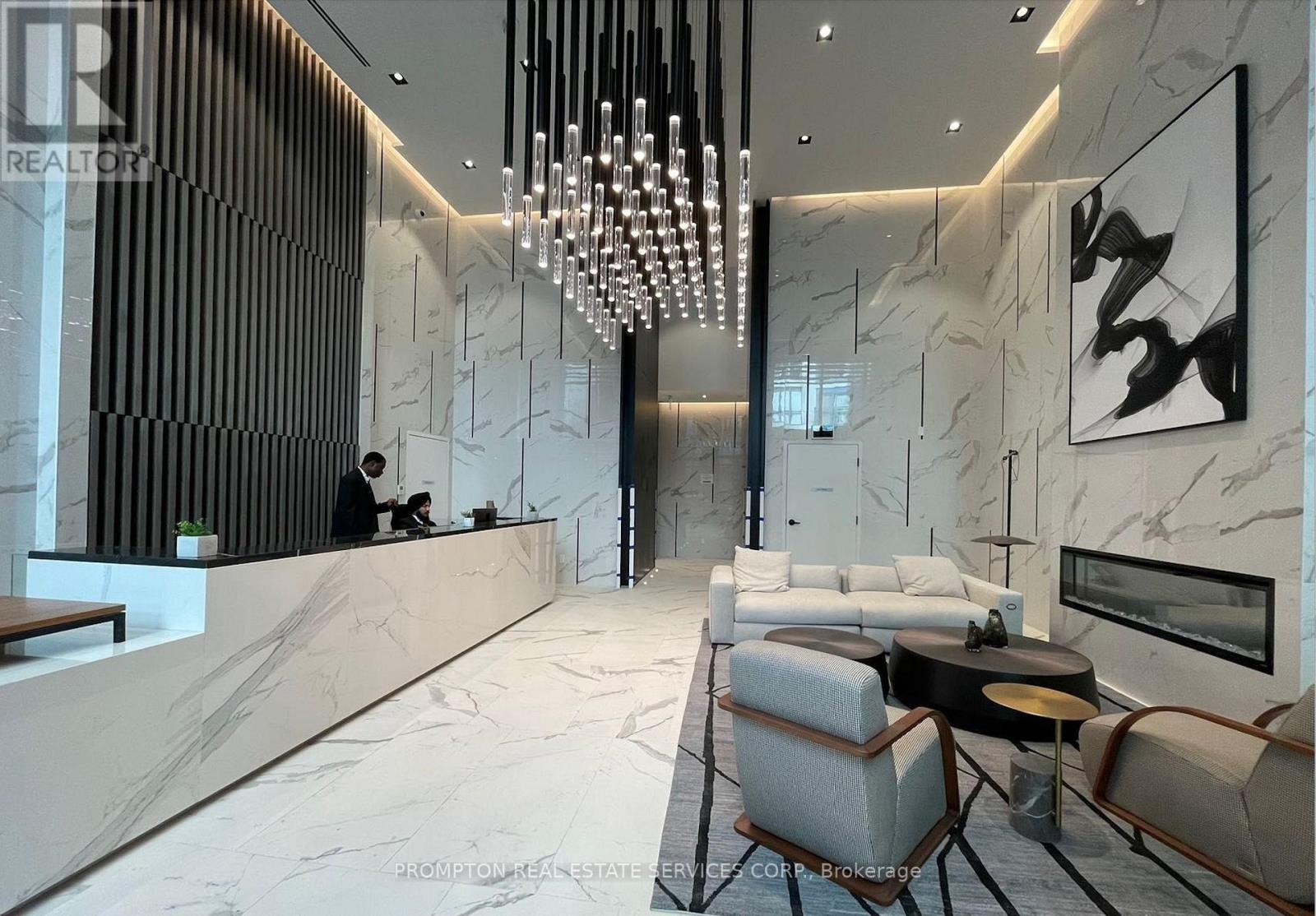602 - 100 Dalhousie Street Toronto, Ontario M5B 0C7
$579,999Maintenance, Heat, Water, Common Area Maintenance, Insurance, Parking
$432.51 Monthly
Maintenance, Heat, Water, Common Area Maintenance, Insurance, Parking
$432.51 MonthlyWelcome to Social Condos by Pemberton, located in the heart of Downtown Toronto. The unit has plenty of natural light and top tier finishes. With a well laid out floor plan, you have no wasted space and the den suitable as a 2nd bedroom with sliding door. All furnishings available within the sale price. Just steps to public transit, shops, restaurants, Eaton Centre, Cineplex, Toronto Metropolitan University and more. Take advantage of the panoramic views from two amazing outdoor lounges, BBQ or laze around the cities sky line, or enjoy other amenities in their amenity lounge with a TV and Reading Area, Multimedia room with widescreen TV, Wi-Fi Study Rooms with Seating, Desks and Docking Stations; Yoga and Pilates Studio, Party Room, Sauna, billiards/ping pong room and more. **EXTRAS** S/S Appliances, Fridge, Stove, Oven, Dishwasher, Microwave. ***High Speed Internet INCLUDED*** (id:24801)
Property Details
| MLS® Number | C11921400 |
| Property Type | Single Family |
| Community Name | Church-Yonge Corridor |
| Amenities Near By | Hospital, Park, Place Of Worship, Public Transit, Schools |
| Community Features | Pet Restrictions |
Building
| Bathroom Total | 1 |
| Bedrooms Above Ground | 1 |
| Bedrooms Below Ground | 1 |
| Bedrooms Total | 2 |
| Amenities | Exercise Centre, Party Room, Sauna, Security/concierge |
| Cooling Type | Central Air Conditioning |
| Exterior Finish | Concrete |
| Flooring Type | Laminate |
| Heating Fuel | Natural Gas |
| Heating Type | Forced Air |
| Size Interior | 500 - 599 Ft2 |
| Type | Apartment |
Parking
| Underground |
Land
| Acreage | No |
| Land Amenities | Hospital, Park, Place Of Worship, Public Transit, Schools |
Rooms
| Level | Type | Length | Width | Dimensions |
|---|---|---|---|---|
| Main Level | Living Room | 5.92 m | 3.05 m | 5.92 m x 3.05 m |
| Main Level | Dining Room | 5.92 m | 3.05 m | 5.92 m x 3.05 m |
| Main Level | Kitchen | 5.92 m | 3.05 m | 5.92 m x 3.05 m |
| Main Level | Bedroom | 3.45 m | 2.57 m | 3.45 m x 2.57 m |
| Main Level | Den | 2.77 m | 2.51 m | 2.77 m x 2.51 m |
Contact Us
Contact us for more information
Viviana Ye
Salesperson
1 Singer Court
Toronto, Ontario M2K 1C5
(416) 883-3888
(416) 883-3887
















