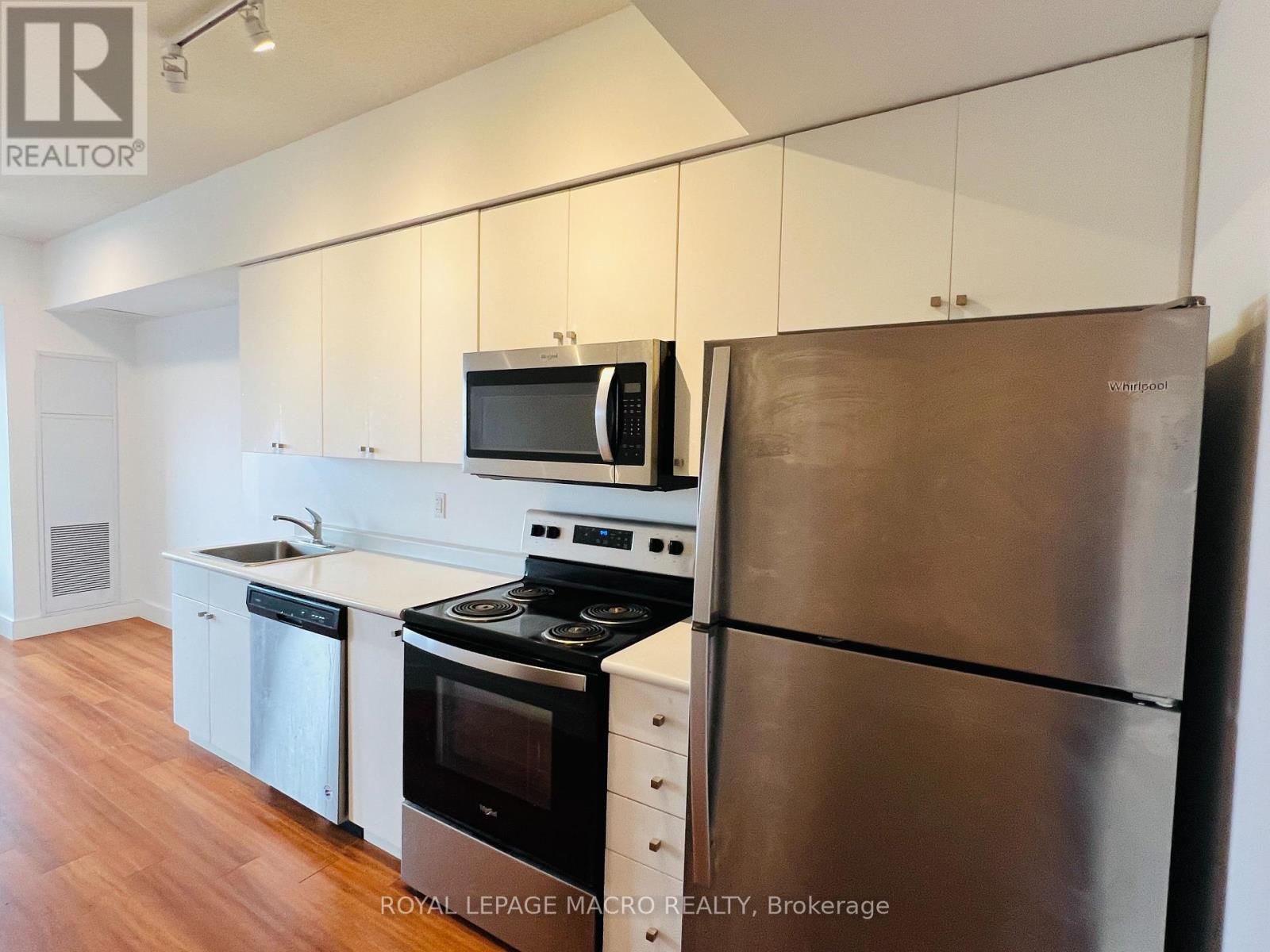602 - 1 Wellington Street Brantford, Ontario N3T 2L3
$1,650 Monthly
The urban-style condominium complex is ideally located in Downtown Brantford. Close to Laurier University, the Sanderson Centre, Harmony Square, and walking distance to the Grand River. This updated one-bedroom, one-bathroom, living room, and den/study room. The unique floor plan features 9' ceilings. The kitchen has a fridge, stove, over-the-range microwave and dishwasher. Convenient in-suite laundry with a stackable washer and dryer. Rooftop amenities include a fitness room, party room, and rooftop garden. The tenant has to pay the rent plus all utilities. (id:24801)
Property Details
| MLS® Number | X10418055 |
| Property Type | Single Family |
| Amenities Near By | Schools, Public Transit, Hospital, Park |
| Community Features | Pet Restrictions |
| Features | Carpet Free, In Suite Laundry |
| View Type | View |
Building
| Bathroom Total | 1 |
| Bedrooms Above Ground | 1 |
| Bedrooms Total | 1 |
| Amenities | Exercise Centre, Party Room |
| Appliances | Dishwasher, Dryer, Refrigerator, Stove, Washer |
| Cooling Type | Central Air Conditioning |
| Exterior Finish | Brick, Stucco |
| Foundation Type | Poured Concrete |
| Heating Fuel | Natural Gas |
| Heating Type | Heat Pump |
| Size Interior | 600 - 699 Ft2 |
| Type | Apartment |
Land
| Acreage | No |
| Land Amenities | Schools, Public Transit, Hospital, Park |
Rooms
| Level | Type | Length | Width | Dimensions |
|---|---|---|---|---|
| Main Level | Living Room | 5.31 m | 3.05 m | 5.31 m x 3.05 m |
| Main Level | Kitchen | 3.66 m | 1.8 m | 3.66 m x 1.8 m |
| Main Level | Primary Bedroom | 3.17 m | 2.77 m | 3.17 m x 2.77 m |
| Main Level | Den | 2.67 m | 2.26 m | 2.67 m x 2.26 m |
| Main Level | Bathroom | 2.49 m | 1.7 m | 2.49 m x 1.7 m |
| Main Level | Laundry Room | Measurements not available |
https://www.realtor.ca/real-estate/27639130/602-1-wellington-street-brantford
Contact Us
Contact us for more information
Arshad Hayat
Broker
www.homesbyhayat.ca/
2247 Rymal Rd E #250b
Stoney Creek, Ontario L8J 2V8
(905) 574-3038
(905) 574-8333


















