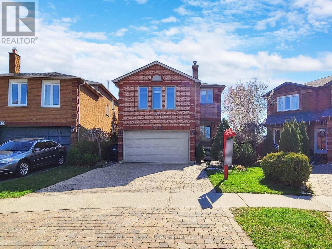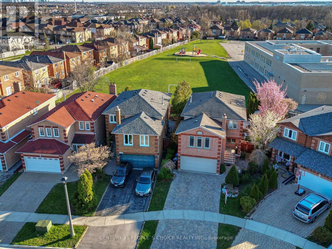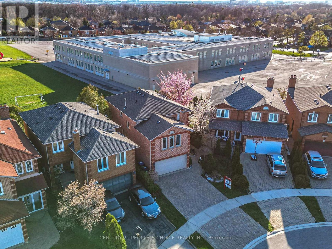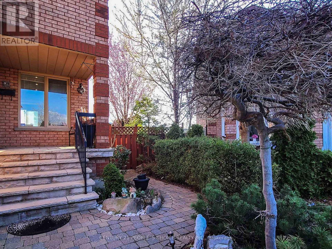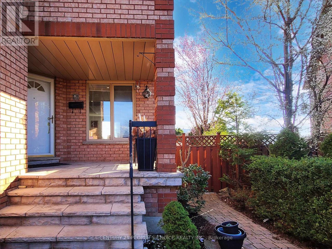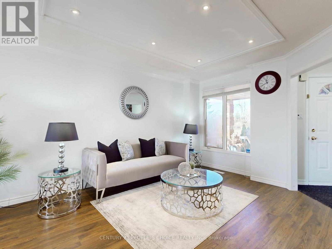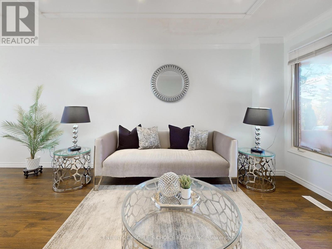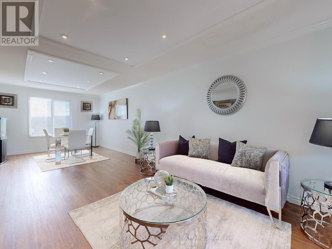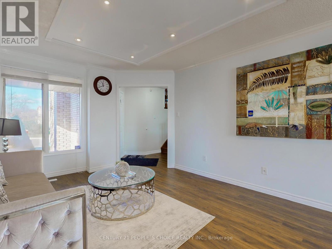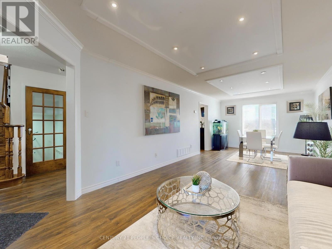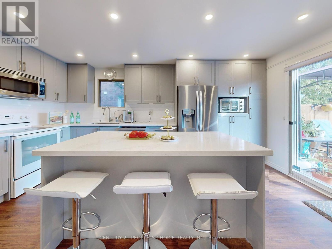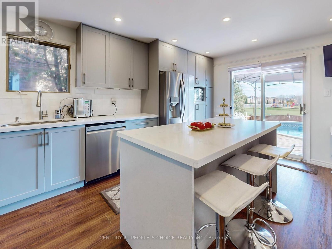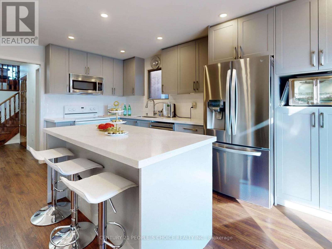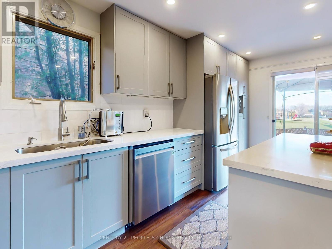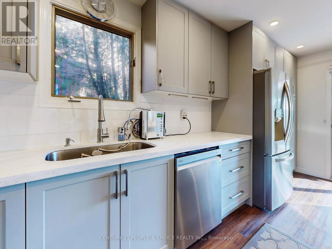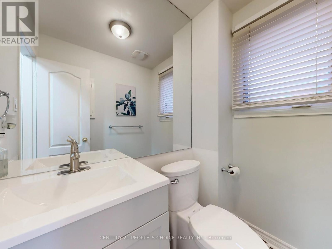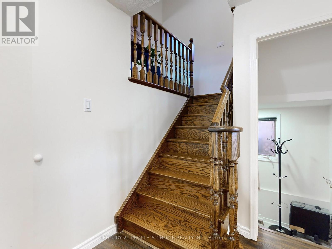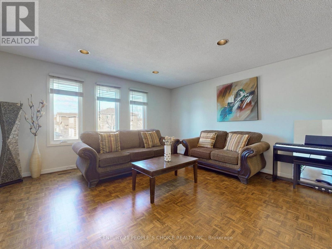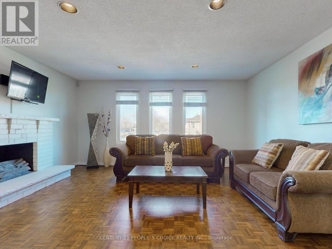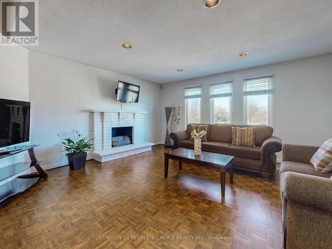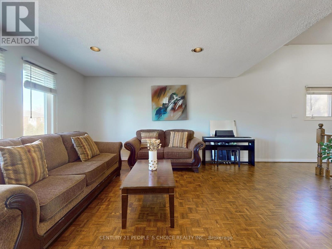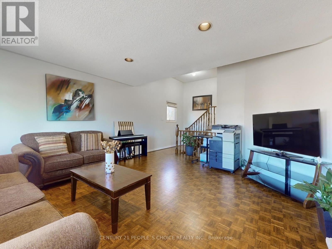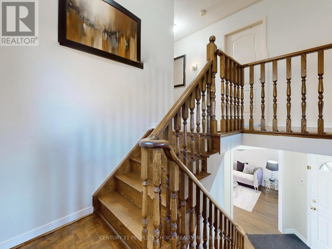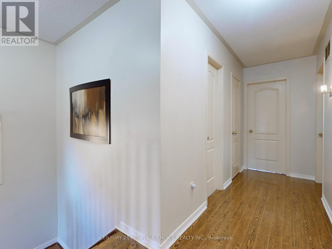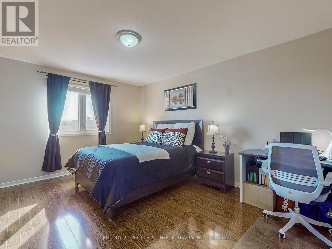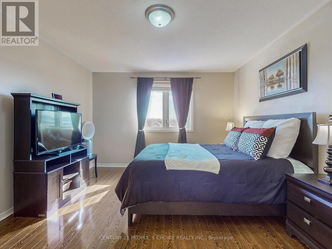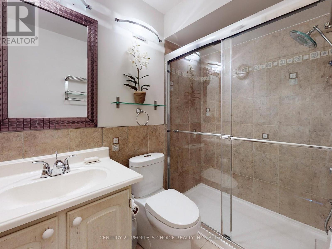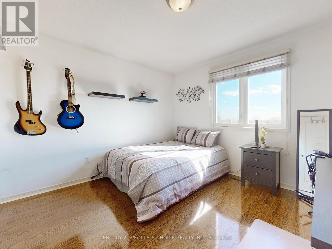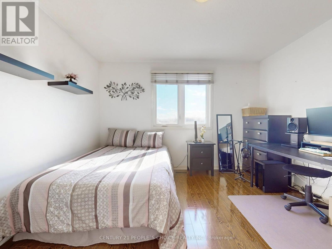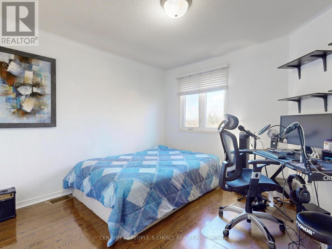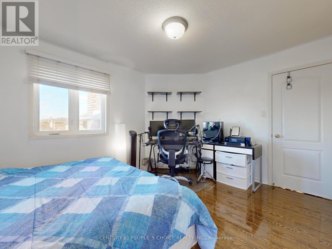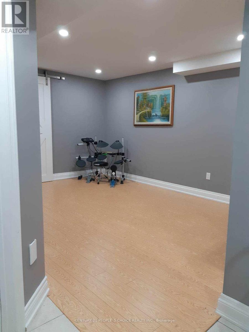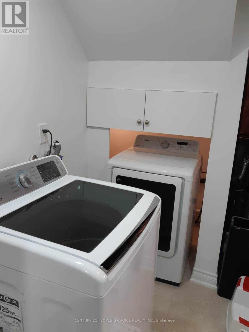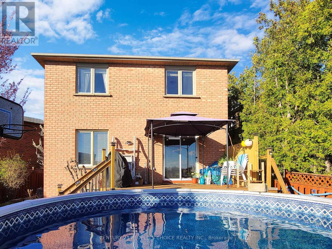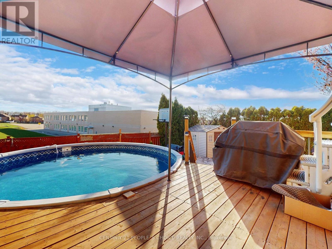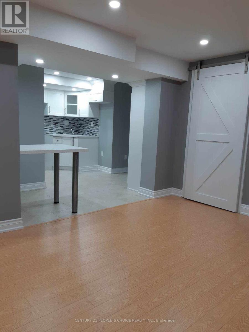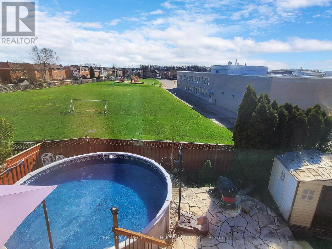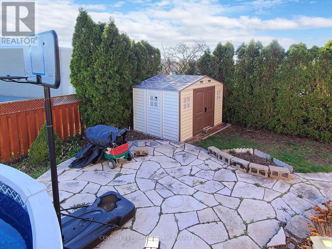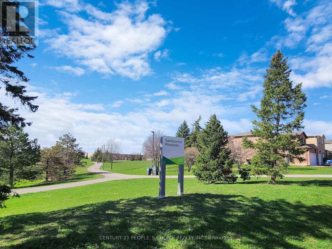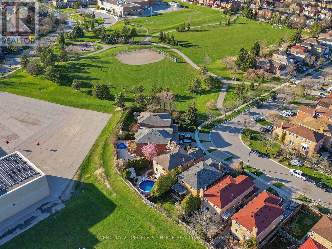6018 Duford Dr Mississauga, Ontario L5V 1A8
$1,399,000
Welcome to 6018 Duford Dr Mississauga This Stunning Home Shows To Perfection! Set On A Premium Pie-Shaped Lot Backing Onto Parkland! Updated Eat In kitchen with pot lights , A Quartz Countertop And A Walk Out To The Deck and separate upstairs family room . Walk To Hartland, Parks, Britannia Public and St Gregory Elementary Schools, Nearby Golf Course & Transit. Easy Link To Mavis & 401. Finished basement with 1 bedroom apartment .Fully fenced, good size backyard with large deck. Take Advantage Of This One, Ideal For The Growing Family It's A Must-See! **** EXTRAS **** Seller is willing to remove the pool in the backyard before the closing. Furnace 2 019, AC 2019, Updated Kitchen 2019. (id:24801)
Property Details
| MLS® Number | W8254100 |
| Property Type | Single Family |
| Community Name | East Credit |
| Amenities Near By | Park, Public Transit, Schools |
| Community Features | School Bus |
| Parking Space Total | 5 |
| Pool Type | Above Ground Pool |
Building
| Bathroom Total | 4 |
| Bedrooms Above Ground | 3 |
| Bedrooms Below Ground | 1 |
| Bedrooms Total | 4 |
| Basement Features | Apartment In Basement |
| Basement Type | N/a |
| Construction Style Attachment | Detached |
| Cooling Type | Central Air Conditioning |
| Exterior Finish | Brick |
| Heating Fuel | Natural Gas |
| Heating Type | Forced Air |
| Stories Total | 2 |
| Type | House |
Parking
| Garage |
Land
| Acreage | No |
| Land Amenities | Park, Public Transit, Schools |
| Size Irregular | 28.06 X 104.99 Ft |
| Size Total Text | 28.06 X 104.99 Ft |
Rooms
| Level | Type | Length | Width | Dimensions |
|---|---|---|---|---|
| Second Level | Family Room | 5.71 m | 4.87 m | 5.71 m x 4.87 m |
| Second Level | Primary Bedroom | 4.54 m | 3.63 m | 4.54 m x 3.63 m |
| Second Level | Bedroom 2 | 3.64 m | 3.32 m | 3.64 m x 3.32 m |
| Second Level | Bedroom 3 | 3.63 m | 3.4 m | 3.63 m x 3.4 m |
| Basement | Bedroom | 9.48 m | 5.44 m | 9.48 m x 5.44 m |
| Main Level | Living Room | 4.95 m | 3.45 m | 4.95 m x 3.45 m |
| Main Level | Dining Room | 3.15 m | 3.45 m | 3.15 m x 3.45 m |
| Main Level | Kitchen | 2.45 m | 3.74 m | 2.45 m x 3.74 m |
https://www.realtor.ca/real-estate/26779601/6018-duford-dr-mississauga-east-credit
Interested?
Contact us for more information
Pardeep Jassi
Salesperson
(416) 629-3480
www.pardeepjassi.com/
https://www.facebook.com/PardeepJassiC21
120 Matheson Blvd E #103
Mississauga, Ontario L4Z 1X1
(905) 366-8100
(905) 366-8101


