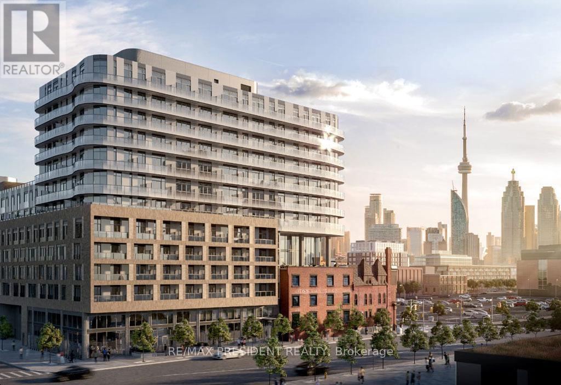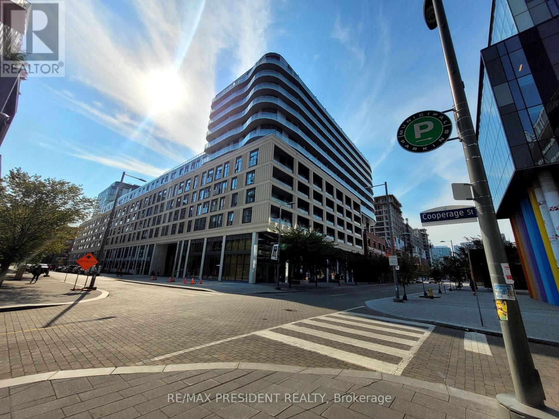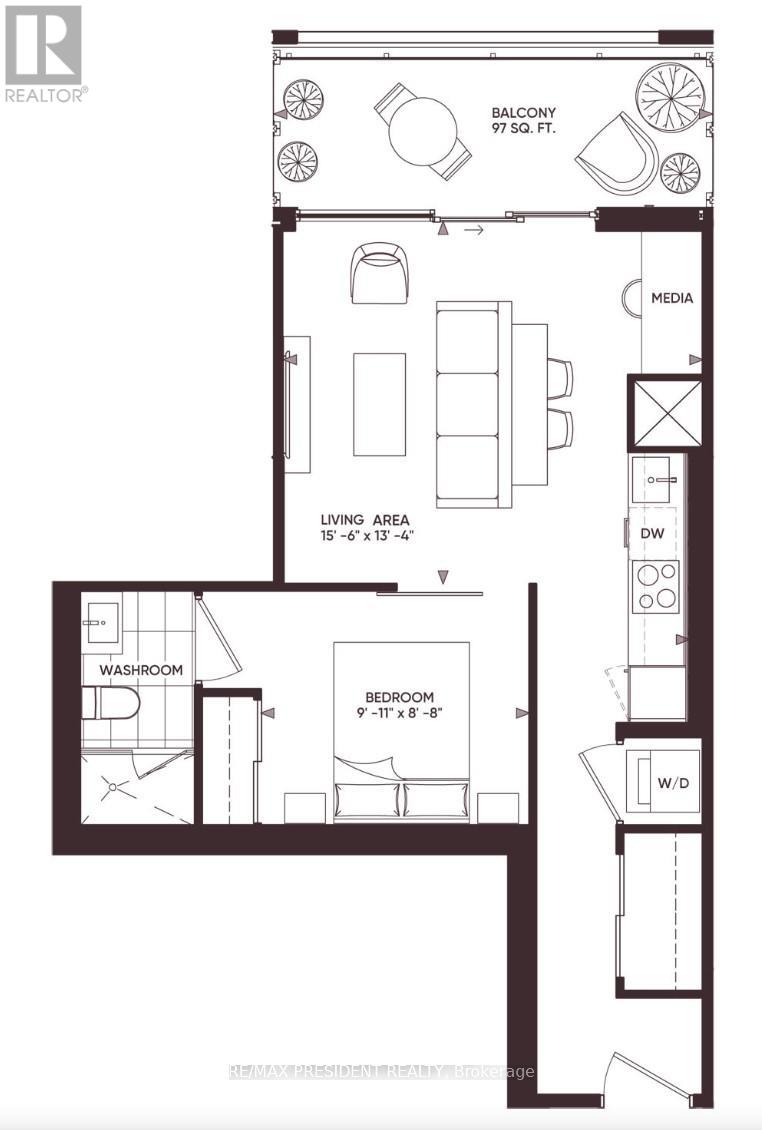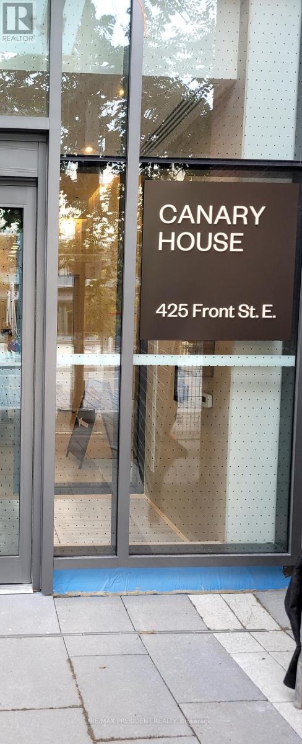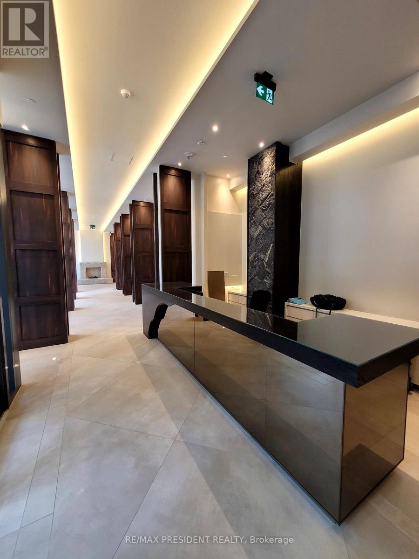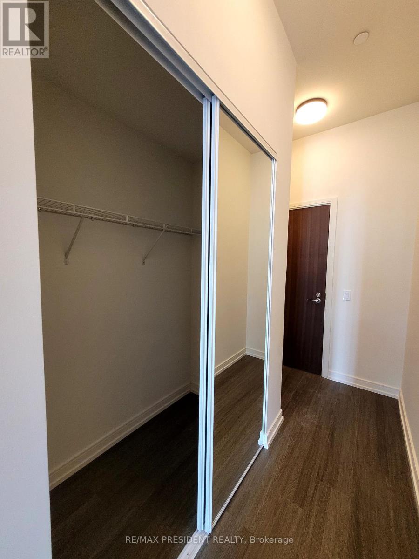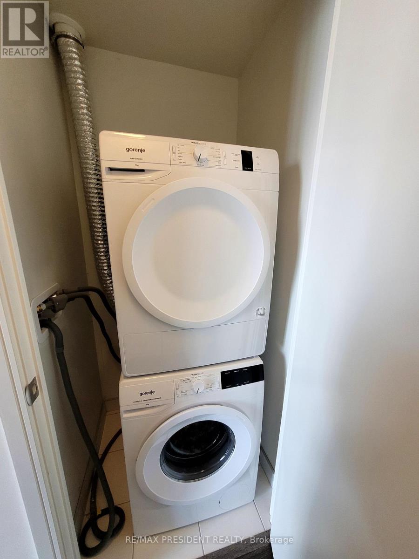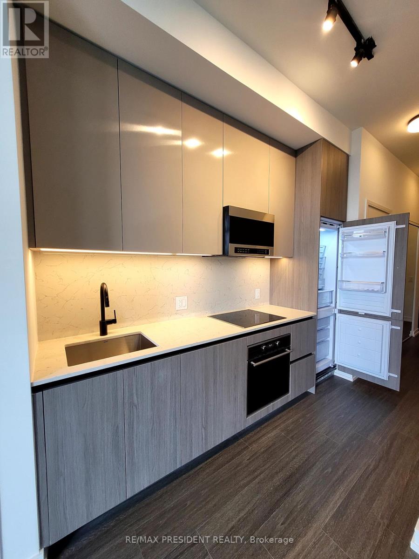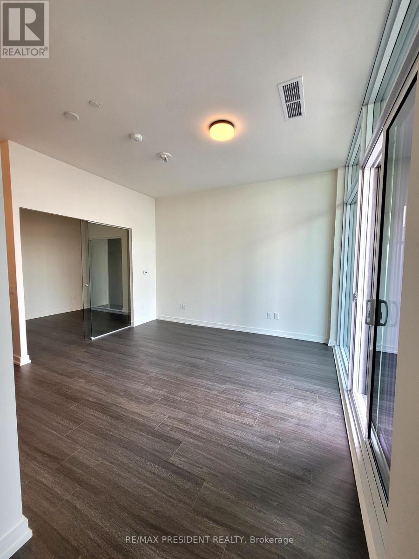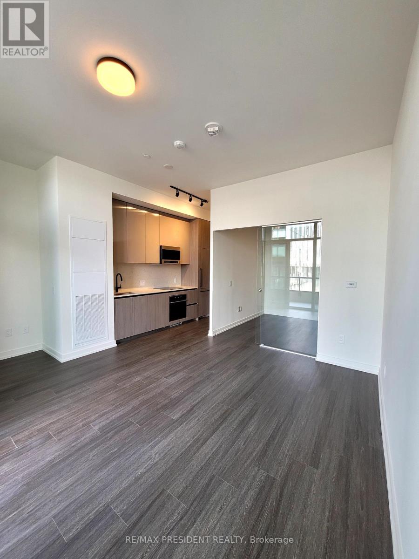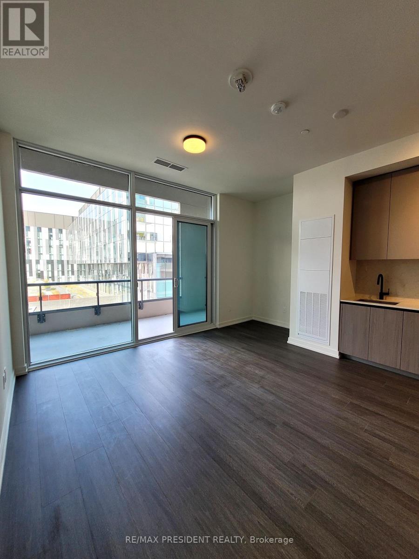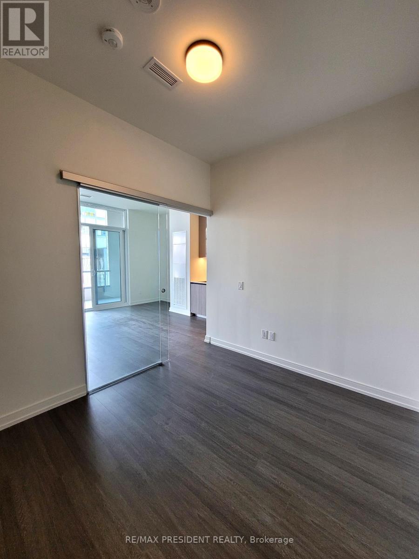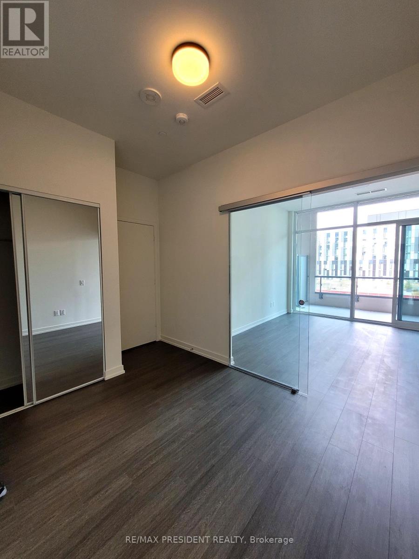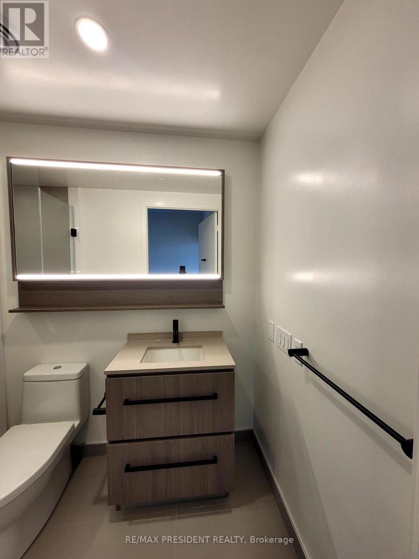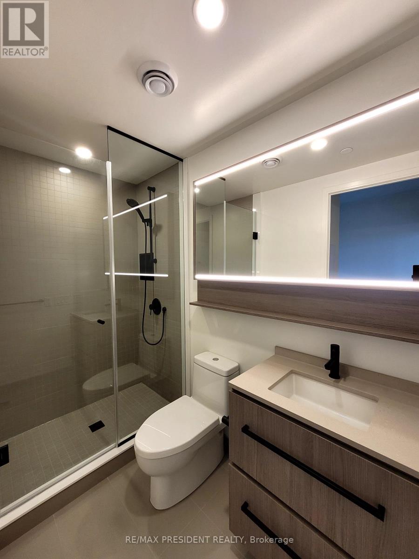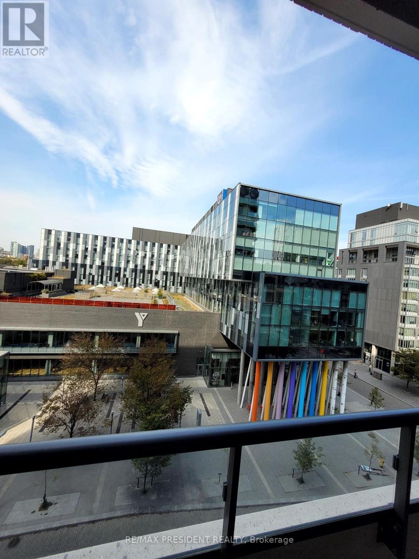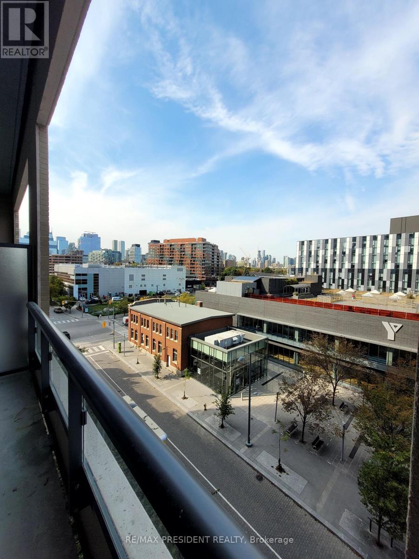601 - 425 Front Street E Toronto, Ontario M5A 0X2
$2,190 Monthly
Welcome to 425 Front St. E - This luxury 1 bed 1 bath condo with media is located in the heart of Canary District. This unit offers high speed internet, large balcony with city view, 9 Ft Smooth Ceiling, high-end kitchen cabinetry with integrated LED lighting, Bult-In Appliances, Quartz Counter and en-suite laundry. Enjoy top of the line amenities such as movie room with billiards and karaoke, fitness and meditation rooms, outdoor dining, lounge and more. Minutes walk to George Brown College, Distillery District, St. Lawrence Market, YMCA and downtown core. Large sized windows, allowing ample natural light into the unit. The condo features high-end finishes with stainless steel appliances including ensuite washer and dryer. (id:24801)
Property Details
| MLS® Number | C12480938 |
| Property Type | Single Family |
| Community Name | Waterfront Communities C8 |
| Amenities Near By | Hospital, Park, Public Transit, Schools |
| Communication Type | High Speed Internet |
| Community Features | Pets Allowed With Restrictions, Community Centre |
| Features | Balcony |
Building
| Bathroom Total | 1 |
| Bedrooms Above Ground | 1 |
| Bedrooms Total | 1 |
| Amenities | Exercise Centre, Party Room, Security/concierge |
| Appliances | Dishwasher, Dryer, Microwave, Oven, Washer, Refrigerator |
| Basement Type | None |
| Cooling Type | Central Air Conditioning |
| Exterior Finish | Concrete |
| Flooring Type | Laminate |
| Heating Fuel | Natural Gas |
| Heating Type | Forced Air |
| Size Interior | 500 - 599 Ft2 |
| Type | Apartment |
Parking
| No Garage |
Land
| Acreage | No |
| Land Amenities | Hospital, Park, Public Transit, Schools |
Rooms
| Level | Type | Length | Width | Dimensions |
|---|---|---|---|---|
| Flat | Living Room | 4.72 m | 4.06 m | 4.72 m x 4.06 m |
| Flat | Dining Room | 4.72 m | 4.06 m | 4.72 m x 4.06 m |
| Flat | Kitchen | 4.72 m | 4.06 m | 4.72 m x 4.06 m |
| Flat | Bedroom | 3.02 m | 2.64 m | 3.02 m x 2.64 m |
| Flat | Media | 4.72 m | 4.06 m | 4.72 m x 4.06 m |
Contact Us
Contact us for more information
Karan Lalwani
Salesperson
80 Maritime Ontario Blvd #246
Brampton, Ontario L6S 0E7
(905) 488-2100
(905) 488-2101
www.remaxpresident.com/


