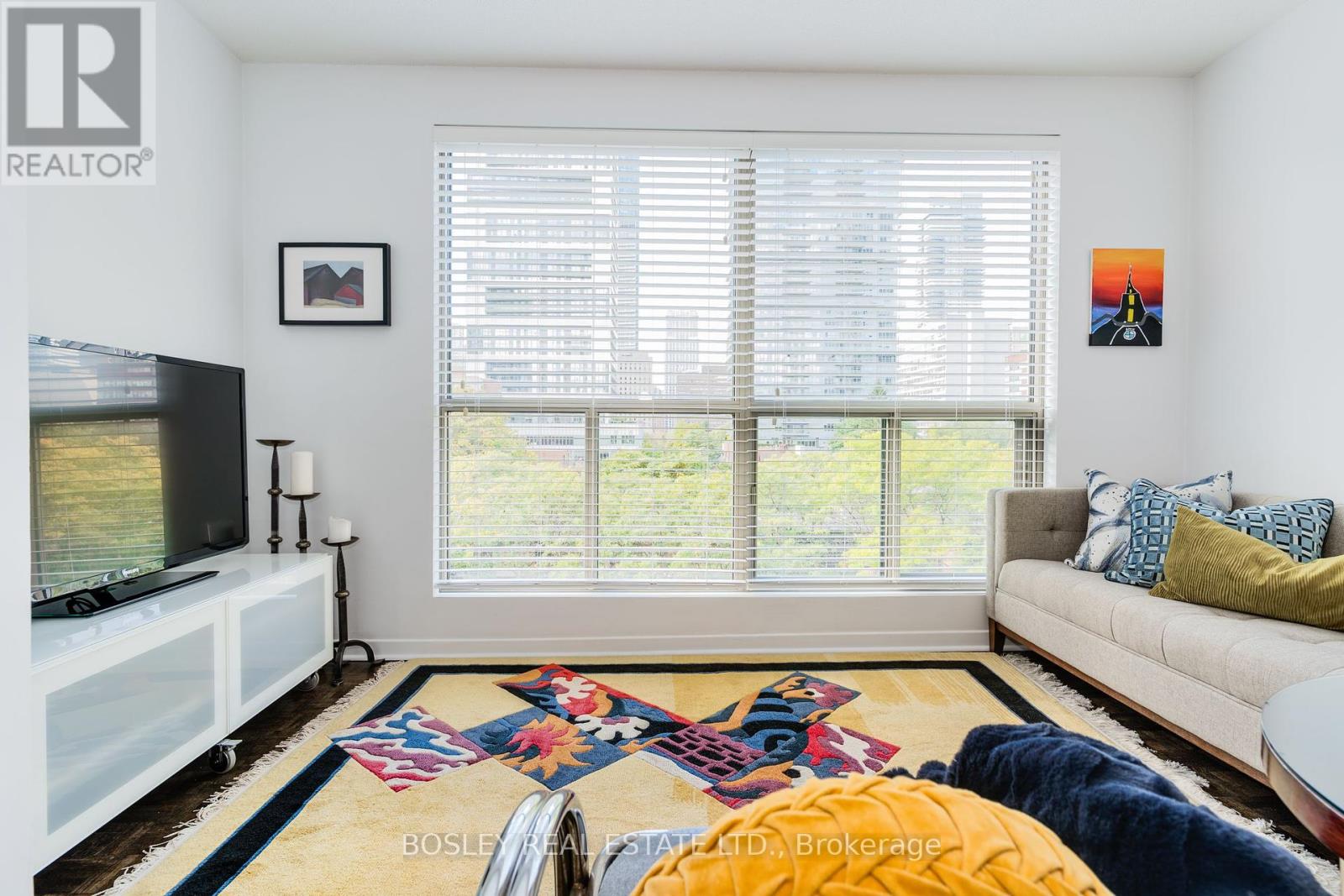601 - 298 Jarvis Street Toronto, Ontario M5B 2M4
$499,900Maintenance, Heat, Electricity, Water, Common Area Maintenance, Insurance, Parking
$1,028.13 Monthly
Maintenance, Heat, Electricity, Water, Common Area Maintenance, Insurance, Parking
$1,028.13 MonthlyDowntown is calling you! Thoughtfully renovated sunny west facing condo is steps to everything downtown living has to offer! Entertain with ease in your sleek chefs kitchen featuring quartz counters, ceramic backsplash and B/I stainless appliances. Bright west facing living room, spacious bedroom with ample double closet and west view. Spa like redone bathroom features oversized walk-in shower! Make this your next home! **EXTRAS** Building features indoor pool, Squash Courts, gym/fitness room, meeting/party rooms. (id:24801)
Property Details
| MLS® Number | C11822548 |
| Property Type | Single Family |
| Community Name | Church-Yonge Corridor |
| Amenities Near By | Park, Place Of Worship, Public Transit, Schools |
| Community Features | Pets Not Allowed, Community Centre |
| Features | Flat Site, Carpet Free, In Suite Laundry |
| Parking Space Total | 1 |
| Structure | Squash & Raquet Court |
Building
| Bathroom Total | 1 |
| Bedrooms Above Ground | 1 |
| Bedrooms Total | 1 |
| Amenities | Exercise Centre, Security/concierge, Party Room, Visitor Parking, Storage - Locker |
| Appliances | Dishwasher, Dryer, Refrigerator, Stove, Washer, Window Coverings |
| Cooling Type | Central Air Conditioning |
| Exterior Finish | Stucco |
| Flooring Type | Hardwood |
| Foundation Type | Poured Concrete |
| Size Interior | 700 - 799 Ft2 |
| Type | Apartment |
Parking
| Underground |
Land
| Acreage | No |
| Land Amenities | Park, Place Of Worship, Public Transit, Schools |
| Zoning Description | Residential Condominium |
Rooms
| Level | Type | Length | Width | Dimensions |
|---|---|---|---|---|
| Flat | Foyer | 2.25 m | 1.59 m | 2.25 m x 1.59 m |
| Flat | Kitchen | 2.73 m | 2.83 m | 2.73 m x 2.83 m |
| Flat | Living Room | 5.12 m | 4.83 m | 5.12 m x 4.83 m |
| Flat | Dining Room | 2.41 m | 3.03 m | 2.41 m x 3.03 m |
| Flat | Bedroom | 4.38 m | 2.66 m | 4.38 m x 2.66 m |
Contact Us
Contact us for more information
Gordon John Mason
Salesperson
www.gordmason.com
169 Danforth Avenue
Toronto, Ontario M4K 1N2
(416) 465-7527
(416) 465-6998
www.bosleyrealestate.com
Julie Anne Richardson
Salesperson
169 Danforth Avenue
Toronto, Ontario M4K 1N2
(416) 465-7527
(416) 465-6998
www.bosleyrealestate.com





































