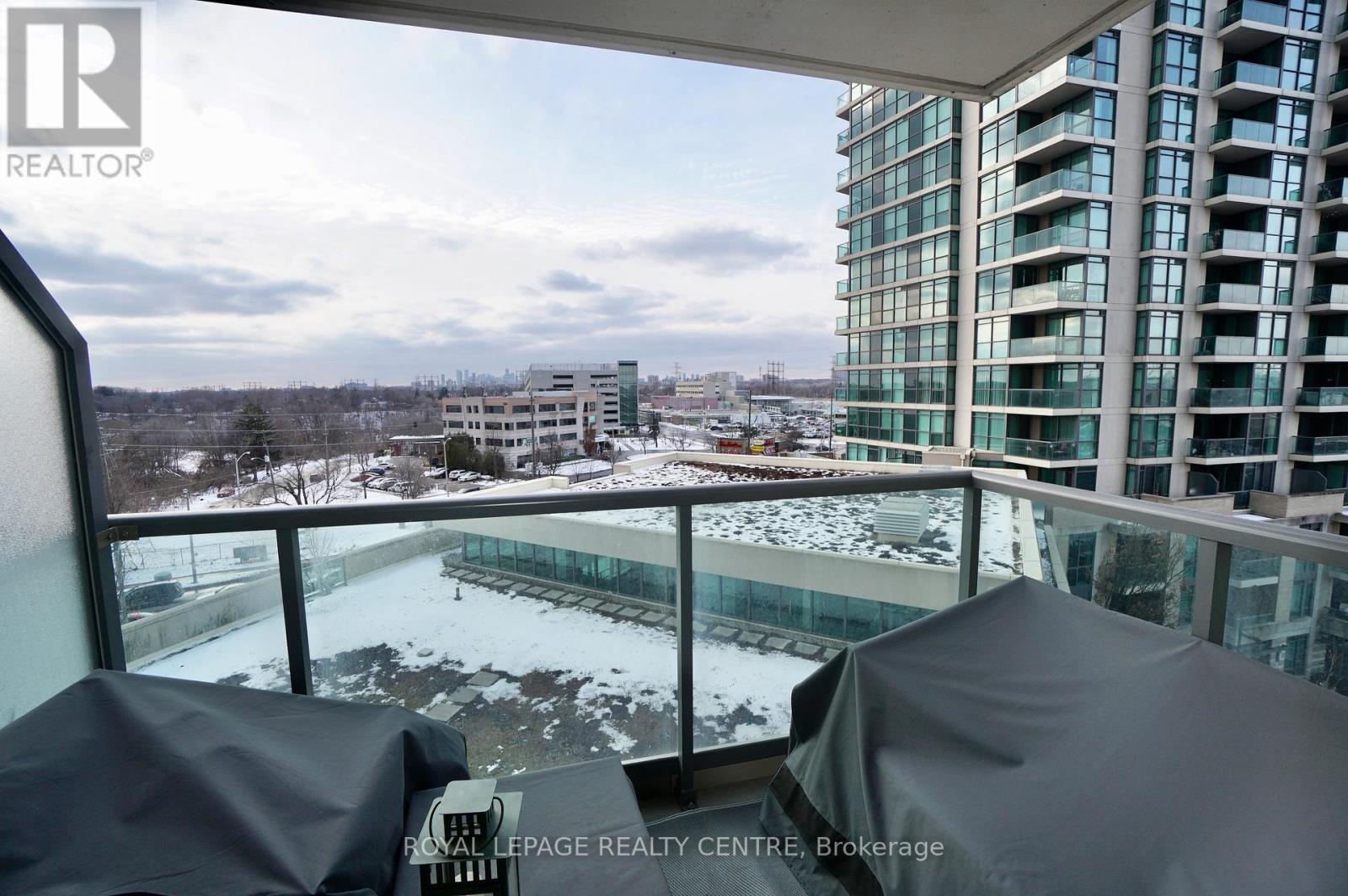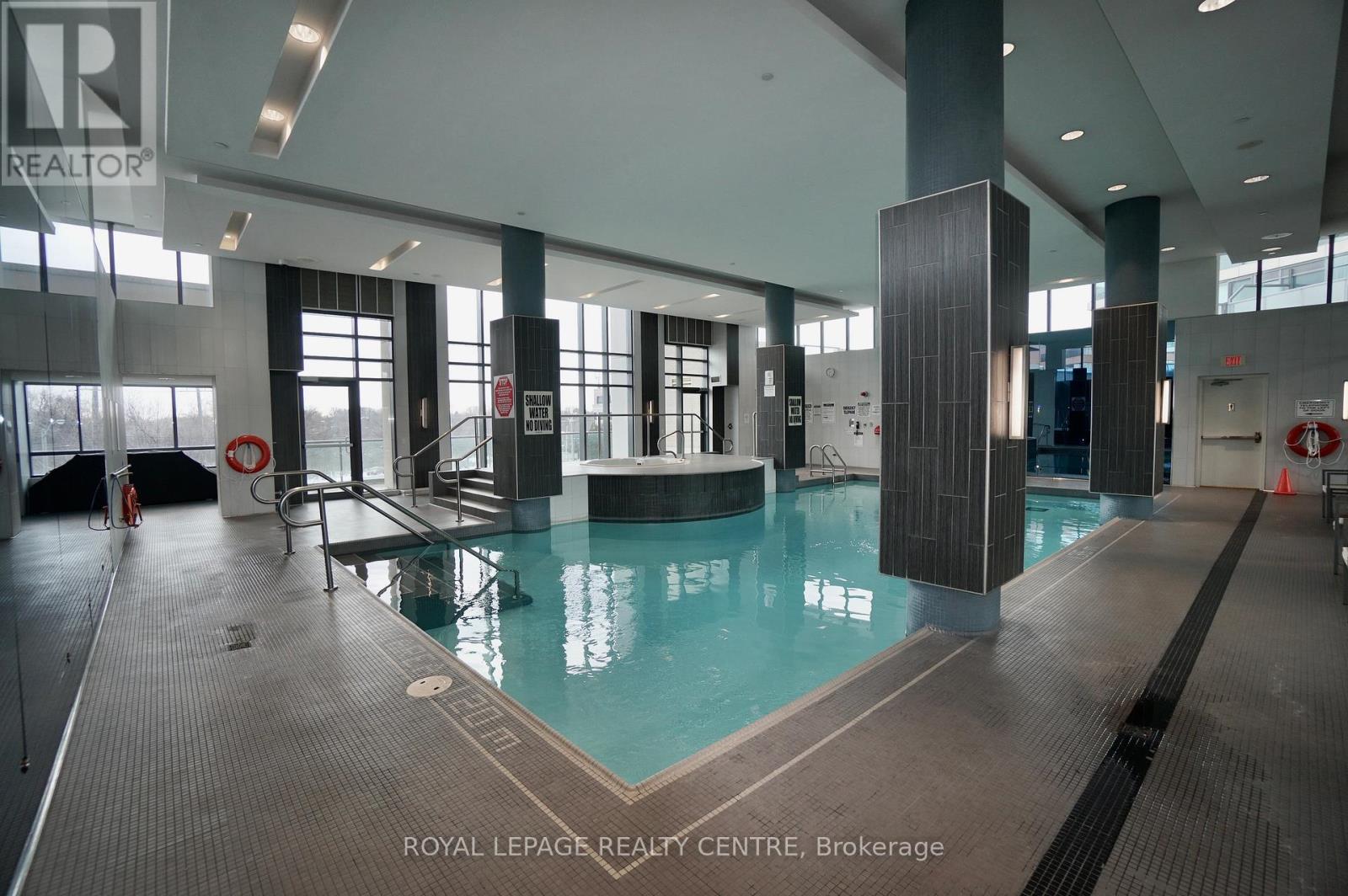601 - 225 Sherway Gardens Road Toronto, Ontario M9C 0A3
$2,500 Monthly
This beautiful and cozy 1-bedroom plus den condo is available for lease, with the den being perfect as an office or second bedroom. The unit has hardwood floors throughout, with tiles in the kitchen and bathroom. The bedroom comes with a walk-in closet, and there's in-suite laundry for your convenience. The condo gets lots of natural light during the day and offers beautiful sunset views in the evening. It's in a great location, close to shopping, schools, a hospital, and more, with quick access to major highways and downtown. The building has amazing amenities like an indoor pool, gym, theatre, party room, sauna, and more. Locker can be included depending on price. (id:24801)
Property Details
| MLS® Number | W11931402 |
| Property Type | Single Family |
| Neigbourhood | Etobicoke |
| Community Name | Islington-City Centre West |
| Amenities Near By | Hospital, Park, Place Of Worship, Public Transit, Schools |
| Community Features | Pets Not Allowed |
| Features | Balcony, Carpet Free, In Suite Laundry |
| Parking Space Total | 1 |
| Pool Type | Indoor Pool |
Building
| Bathroom Total | 1 |
| Bedrooms Above Ground | 1 |
| Bedrooms Below Ground | 1 |
| Bedrooms Total | 2 |
| Amenities | Security/concierge, Exercise Centre, Party Room, Visitor Parking, Storage - Locker |
| Appliances | Dryer, Refrigerator, Stove, Window Coverings |
| Cooling Type | Central Air Conditioning |
| Exterior Finish | Brick, Concrete |
| Fire Protection | Alarm System, Monitored Alarm, Security Guard, Smoke Detectors |
| Flooring Type | Hardwood |
| Heating Fuel | Natural Gas |
| Heating Type | Forced Air |
| Size Interior | 600 - 699 Ft2 |
| Type | Apartment |
Parking
| Underground |
Land
| Acreage | No |
| Land Amenities | Hospital, Park, Place Of Worship, Public Transit, Schools |
Rooms
| Level | Type | Length | Width | Dimensions |
|---|---|---|---|---|
| Flat | Living Room | 5.45 m | 2.77 m | 5.45 m x 2.77 m |
| Flat | Dining Room | 5.45 m | 2.77 m | 5.45 m x 2.77 m |
| Flat | Kitchen | 2.34 m | 2.31 m | 2.34 m x 2.31 m |
| Flat | Primary Bedroom | 4.14 m | 2.74 m | 4.14 m x 2.74 m |
| Flat | Den | 2.34 m | 2.31 m | 2.34 m x 2.31 m |
Contact Us
Contact us for more information
Pauline Daniel
Salesperson
2150 Hurontario Street
Mississauga, Ontario L5B 1M8
(905) 279-8300
(905) 279-5344
www.royallepagerealtycentre.ca/
Halina Daniel
Salesperson
www.danielteam.ca
2150 Hurontario Street
Mississauga, Ontario L5B 1M8
(905) 279-8300
(905) 279-5344
www.royallepagerealtycentre.ca/






















