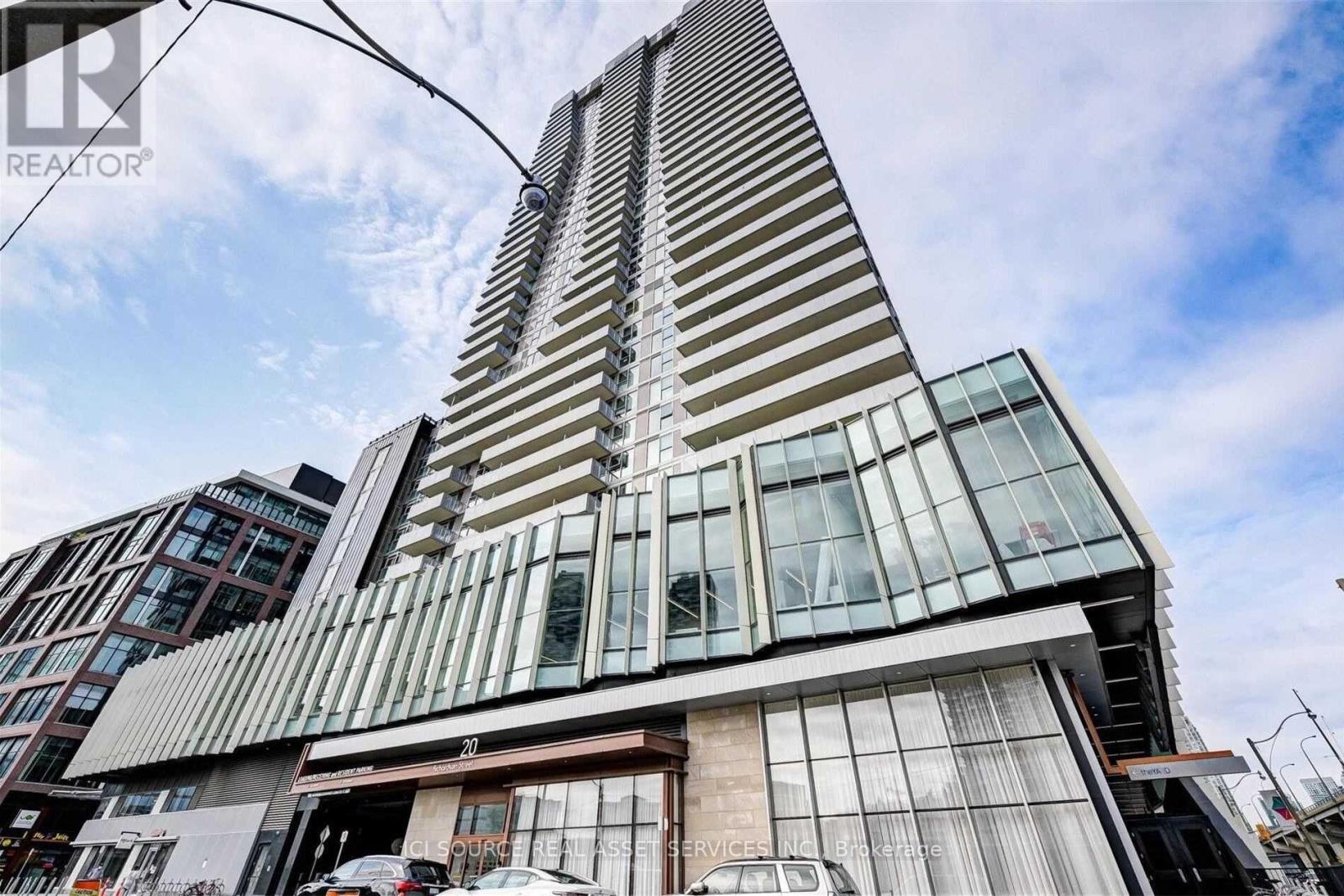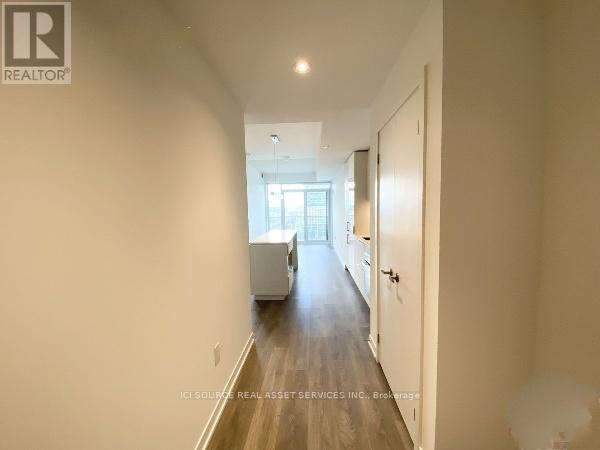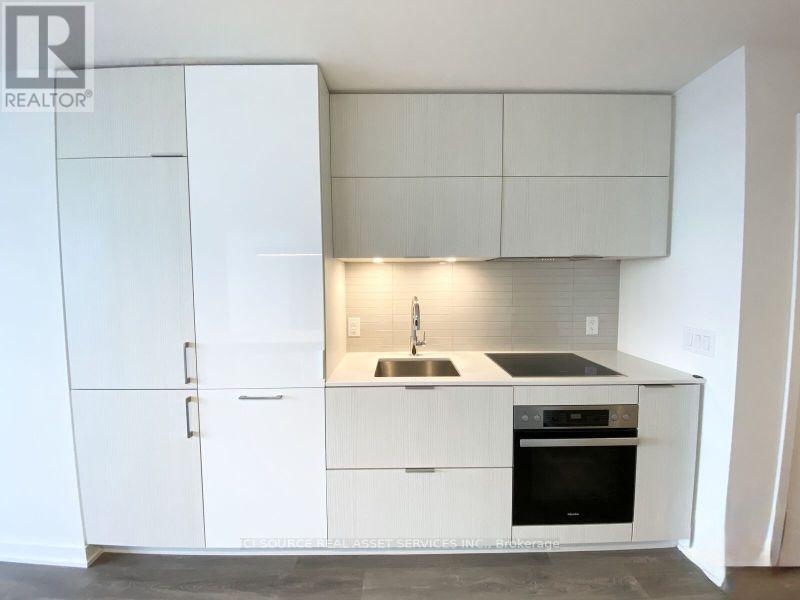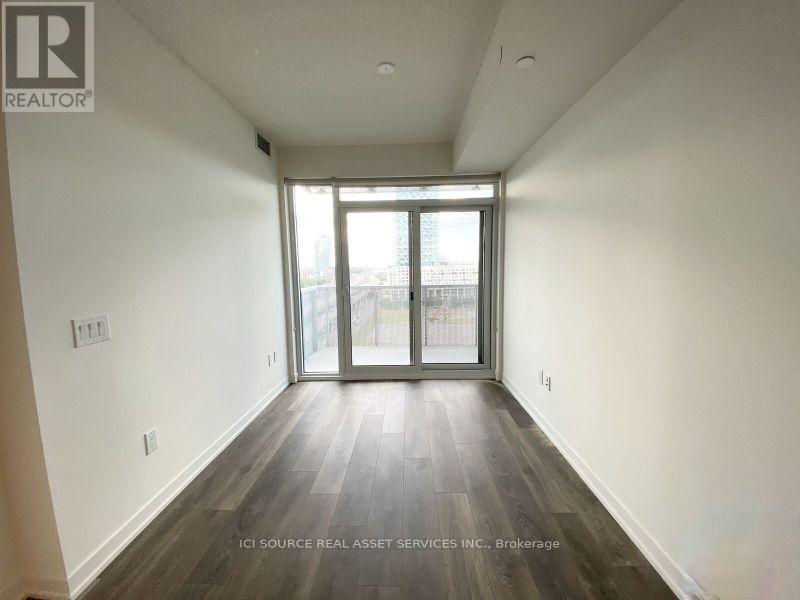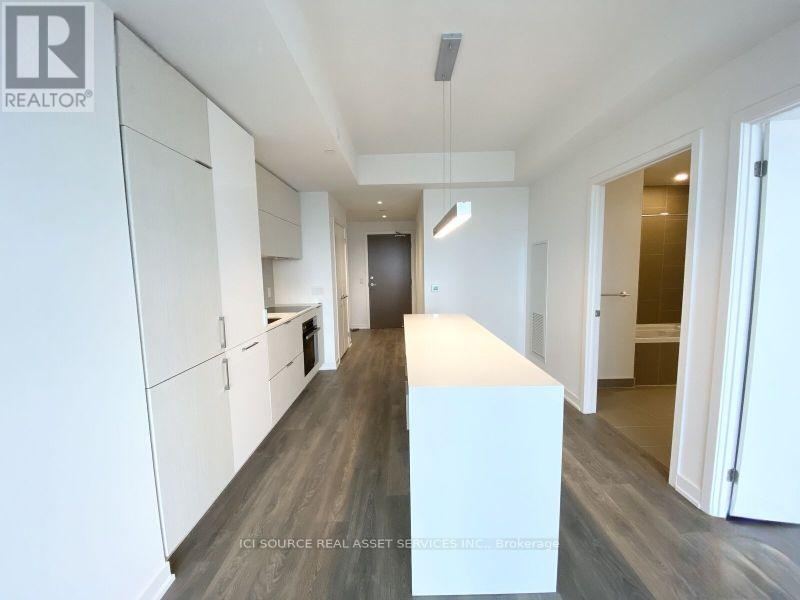601 - 20 Richardson Street Toronto, Ontario M5A 0S6
$2,200 Monthly
Available Immediately. 92/100 Walk Score, 100/100 Transit Score. Fantastic Layout(535Sf+56Sf) Spacious And Bright One Bedroom Suite Features Double Closet In Large Bedroom, Eat-In Gourmet Kitchen featuring Large Island With Built-In Microwave, Open Concept Living Room, East-Facing Balcony With Lake View*, Beautiful Finishes. High End Appliances: Miele Amazing Location Close To Everything The City Has To Offer - Easy Go/TTC/Gardiner/DVP Access, Trendy Grocery, Restaurants, Coffee Shops, Tea Shops, Bar Etc. You Will Love Living Here. Steps to Lakeshore & Queen Quay Buses. 3 Mins Walk to Sugar Beach. 10 Mins Walk to George Brown College, St Lawrence Market, LCBO, Union Station, Distillery, Ferry Terminal, USBT & more . 15 mins ride to Hospital For Sick Children, Mt Sinai Hospital, And Toronto General Hospital, UofT, Ryerson University, OCAD. Parking available for $200 **** EXTRAS **** Built-in/Panel-ready Fridge, Integrated Dishwasher, Glass Top Stove, Conventional Oven, Microwave, Stacked Washer-Dryer, Elf's, Window Coverings, Storage Locker *For Additional Property Details Click The Brochure Icon Below* (id:24801)
Property Details
| MLS® Number | C8264888 |
| Property Type | Single Family |
| Community Name | Waterfront Communities C8 |
| Community Features | Pet Restrictions |
| Features | Balcony, In Suite Laundry |
Building
| Bathroom Total | 1 |
| Bedrooms Above Ground | 1 |
| Bedrooms Total | 1 |
| Amenities | Security/concierge, Exercise Centre, Recreation Centre, Storage - Locker |
| Architectural Style | Multi-level |
| Cooling Type | Central Air Conditioning |
| Exterior Finish | Concrete |
| Heating Type | Forced Air |
| Type | Apartment |
Parking
| Underground |
Land
| Acreage | No |
Rooms
| Level | Type | Length | Width | Dimensions |
|---|---|---|---|---|
| Main Level | Kitchen | 3.66 m | 2.66 m | 3.66 m x 2.66 m |
| Main Level | Living Room | 3.66 m | 2.66 m | 3.66 m x 2.66 m |
| Main Level | Bedroom | 3.66 m | 2.66 m | 3.66 m x 2.66 m |
Interested?
Contact us for more information
James Tasca
Broker of Record
(800) 253-1787

(855) 517-6424
(855) 517-6424
www.icisource.ca/


