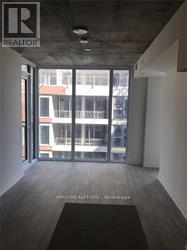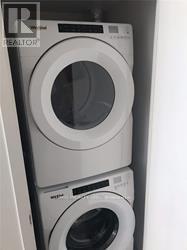601 - 15 Baseball Place Toronto, Ontario M4M 0E6
2 Bedroom
2 Bathroom
700 - 799 ft2
Central Air Conditioning
Forced Air
$3,000 Monthly
Absolutely Stunning LARGE Split 2 Bedroom Corner unit, 792 Sq Ft (as per Builders Plans), 2 Washroom, 2 Separate Balconies. High Concrete Ceilings, Upgraded Finishes And Fixtures, And Beautiful Flooring Throughout. B/I Appliances, Gas BBQ Hook Up On Main Balcony, Eat-In Kitchen And Much More! Great Opportunity To Move Into One Of Toronto's Coveted Neighborhoods! **** EXTRAS **** Great Amenities Including Gym. Part Room, Billiards room, Outdoor Pool And Roof Top Deck. (id:24801)
Property Details
| MLS® Number | E10441326 |
| Property Type | Single Family |
| Community Name | South Riverdale |
| Amenities Near By | Public Transit |
| Community Features | Pet Restrictions |
| Features | Balcony, Carpet Free |
| Parking Space Total | 1 |
Building
| Bathroom Total | 2 |
| Bedrooms Above Ground | 2 |
| Bedrooms Total | 2 |
| Amenities | Security/concierge, Exercise Centre, Party Room, Separate Heating Controls |
| Appliances | Blinds, Dishwasher, Dryer, Refrigerator, Stove, Washer |
| Cooling Type | Central Air Conditioning |
| Exterior Finish | Brick Facing |
| Heating Fuel | Natural Gas |
| Heating Type | Forced Air |
| Size Interior | 700 - 799 Ft2 |
| Type | Apartment |
Parking
| Underground | |
| Garage |
Land
| Acreage | No |
| Land Amenities | Public Transit |
Rooms
| Level | Type | Length | Width | Dimensions |
|---|---|---|---|---|
| Main Level | Kitchen | 3.2 m | 6.85 m | 3.2 m x 6.85 m |
| Main Level | Bedroom 2 | 2.9 m | 2.9 m | 2.9 m x 2.9 m |
| Main Level | Living Room | 3.2 m | 6.85 m | 3.2 m x 6.85 m |
| Main Level | Dining Room | 3.2 m | 6.85 m | 3.2 m x 6.85 m |
| Main Level | Primary Bedroom | Measurements not available |
Contact Us
Contact us for more information
Jeff Mount
Salesperson
Ipro Realty Ltd.
276 Danforth Avenue
Toronto, Ontario M4K 1N6
276 Danforth Avenue
Toronto, Ontario M4K 1N6
(416) 364-2036
(416) 364-5546













