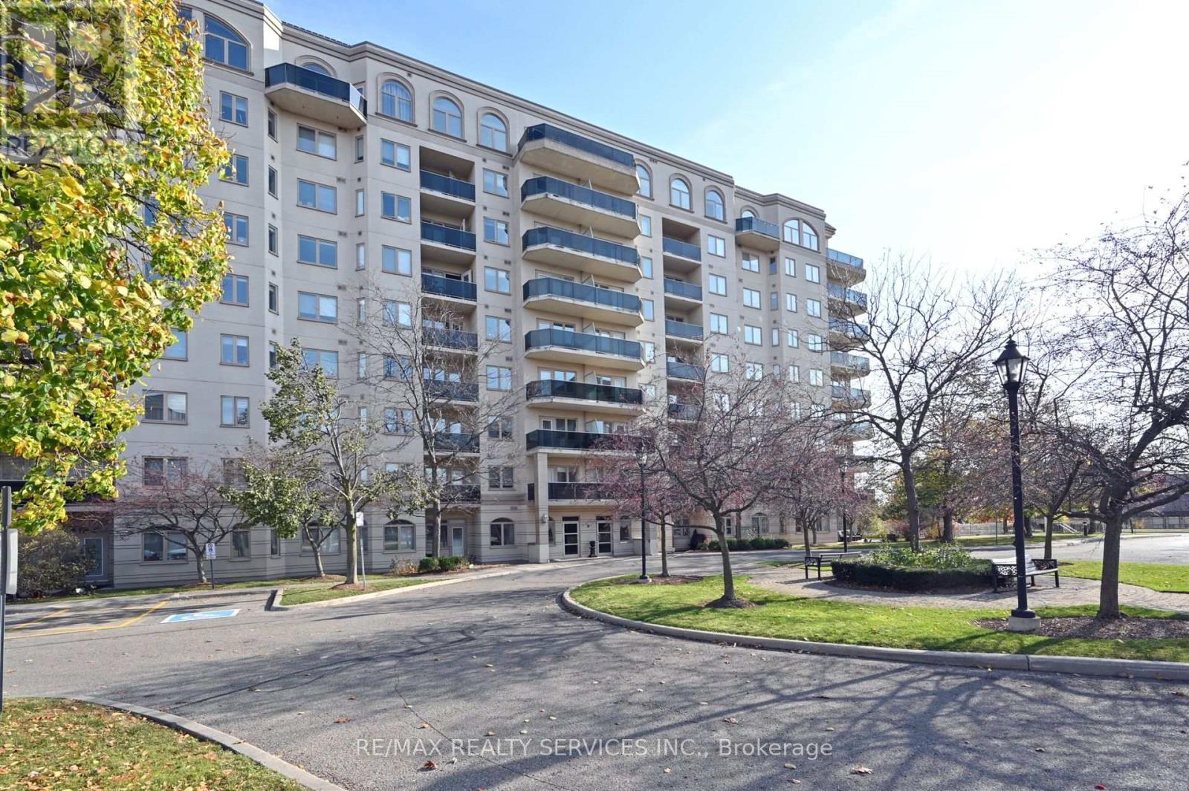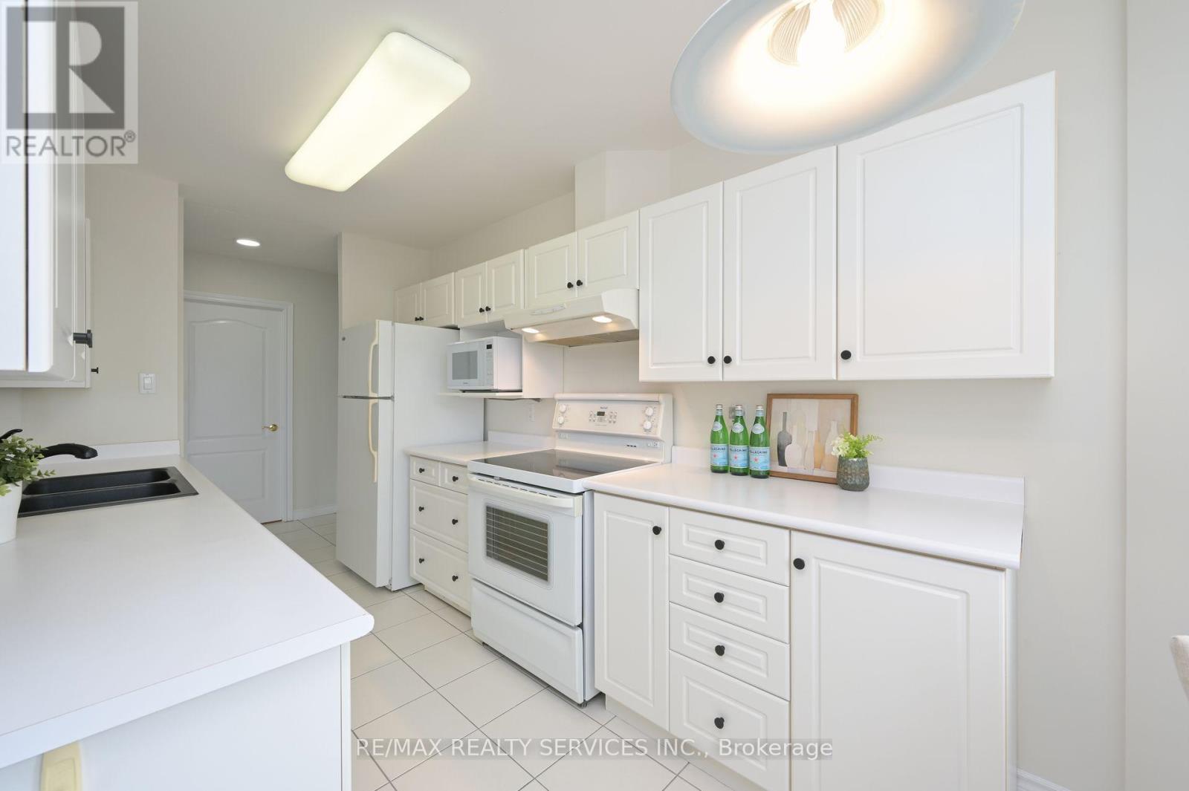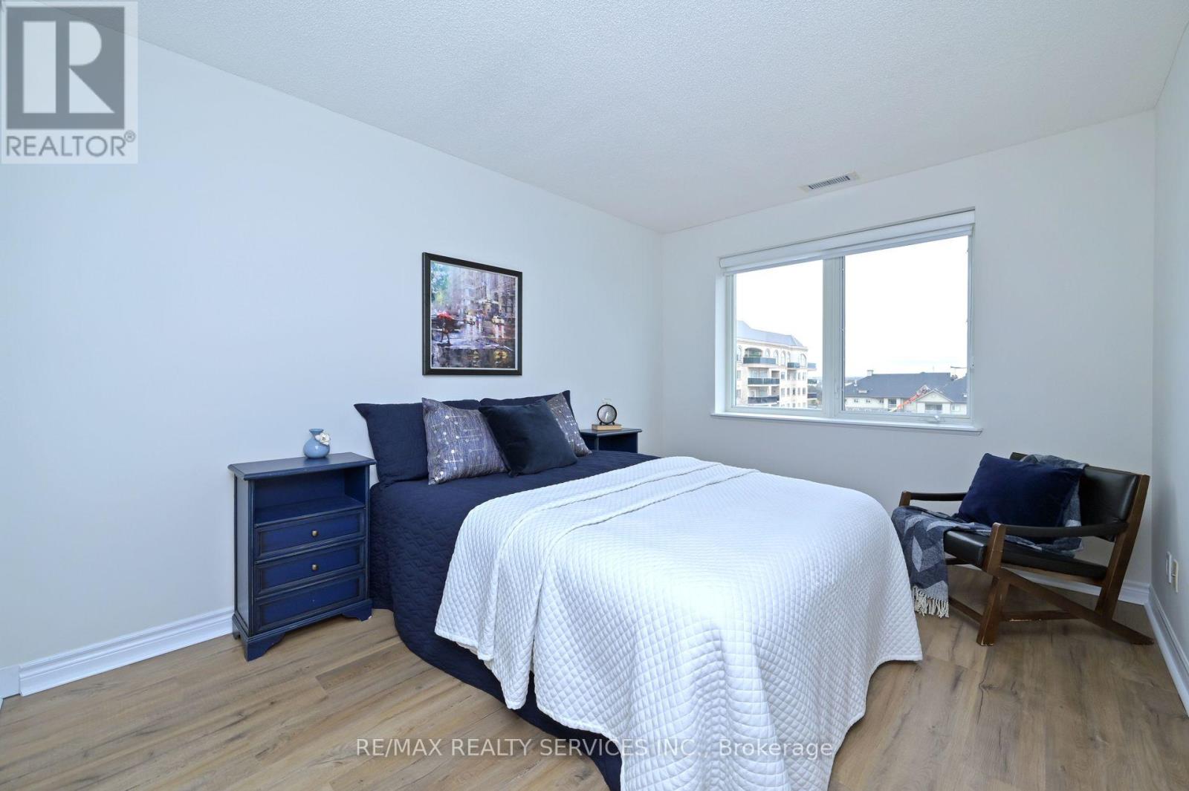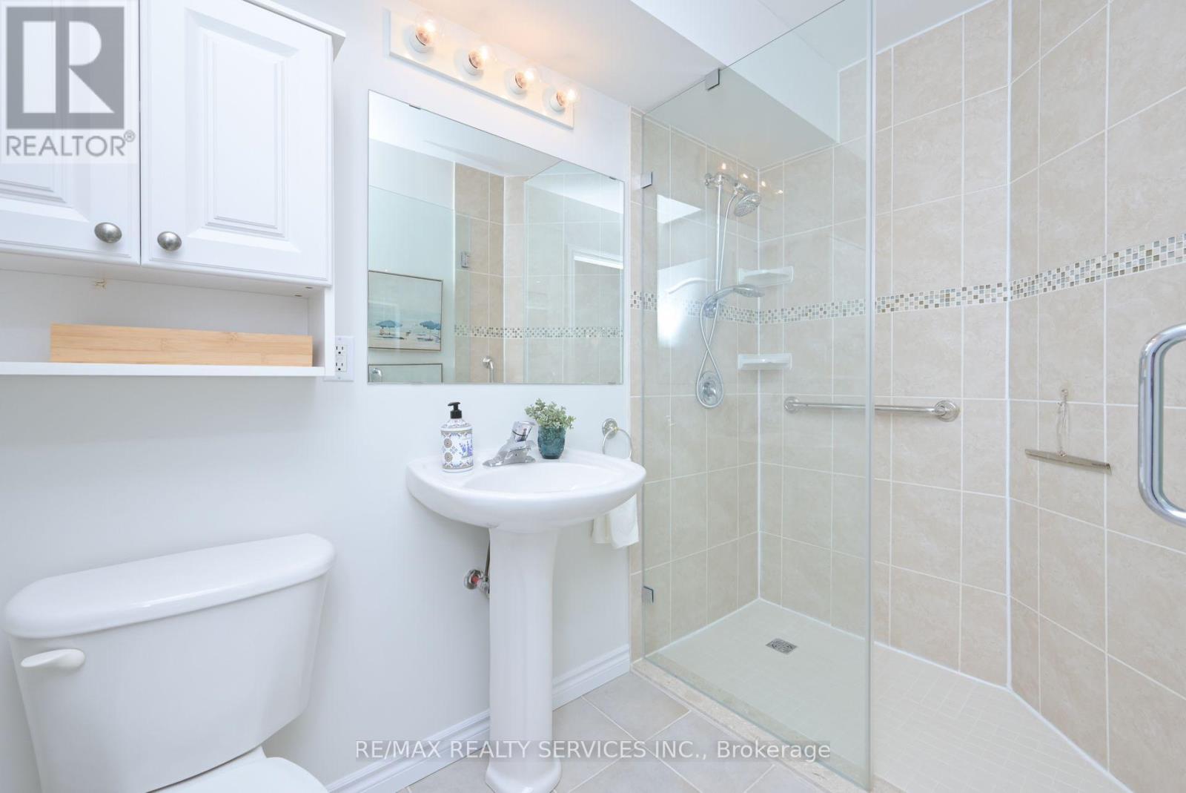601 - 10 Dayspring Circle Brampton, Ontario L6P 1B9
$562,800Maintenance, Heat, Water, Cable TV, Common Area Maintenance, Insurance, Parking
$1,072.99 Monthly
Maintenance, Heat, Water, Cable TV, Common Area Maintenance, Insurance, Parking
$1,072.99 MonthlyBeautifully Maintained 2 Bed, 2 Bath Corner Unit Overlooking Claireville Conservation! Almost 1300 sq ft of Living Space! This One is All About the Views! Welcome Home to a Bright & Airy Open-Concept Floor plan! The Eat-In, Walk-Through Kitchen Leads to an Oversized Dining Room Perfect for Hosting! The Always-Sunny Living Room Features Large Windows & A Walk-Out to the Wraparound Balcony. Generously Sized Primary Has its Own Walk-Out, 4 pc Ensuite, Walk-In Closet AND Additional Wall-to-Wall Closet! Updated Main Bath with Walk-In Shower! Ensuite Laundry! Brand New Flooring & Paint Throughout! This Unit Includes 2 Prime Underground Parking Spaces & 1 Storage Locker! Walking Trails Right Outside Your Front Door! Close to Shopping, Transit & HWY! Perfect for Commuters & Downsizers! **** EXTRAS **** Unit Originally Designed as a 2+1 Bdrm with Window - Wall Can Easily be Added Back In. Car Wash, Library, Parking Garage, Rec Center, Media Room, Party Rooms, Visitor Parking, Woodshop Room, Guest Suites, Meeting Room, & Exercise Room. (id:24801)
Property Details
| MLS® Number | W11822751 |
| Property Type | Single Family |
| Community Name | Goreway Drive Corridor |
| Amenities Near By | Park, Place Of Worship, Public Transit |
| Community Features | Pet Restrictions, School Bus |
| Features | Conservation/green Belt, Balcony, Carpet Free |
| Parking Space Total | 2 |
| View Type | View |
Building
| Bathroom Total | 2 |
| Bedrooms Above Ground | 2 |
| Bedrooms Total | 2 |
| Amenities | Car Wash, Exercise Centre, Party Room, Visitor Parking, Storage - Locker |
| Appliances | Water Heater, Dishwasher, Dryer, Hood Fan, Microwave, Refrigerator, Stove, Washer, Window Coverings |
| Cooling Type | Central Air Conditioning |
| Exterior Finish | Stucco |
| Flooring Type | Ceramic, Vinyl |
| Heating Fuel | Natural Gas |
| Heating Type | Heat Pump |
| Size Interior | 1,200 - 1,399 Ft2 |
| Type | Apartment |
Parking
| Underground |
Land
| Acreage | No |
| Land Amenities | Park, Place Of Worship, Public Transit |
Rooms
| Level | Type | Length | Width | Dimensions |
|---|---|---|---|---|
| Flat | Kitchen | 4.65 m | 2.36 m | 4.65 m x 2.36 m |
| Flat | Living Room | 4.64 m | 3.31 m | 4.64 m x 3.31 m |
| Flat | Dining Room | 5.9 m | 2018 m | 5.9 m x 2018 m |
| Flat | Primary Bedroom | 4.88 m | 4.06 m | 4.88 m x 4.06 m |
| Flat | Bedroom 2 | 3.96 m | 2.91 m | 3.96 m x 2.91 m |
Contact Us
Contact us for more information
Kim Capper
Salesperson
(647) 229-4589
kimandjay.ca/
295 Queen Street East
Brampton, Ontario L6W 3R1
(905) 456-1000
(905) 456-1924
Jay-Ann Capper
Salesperson
295 Queen Street East
Brampton, Ontario L6W 3R1
(905) 456-1000
(905) 456-1924








































