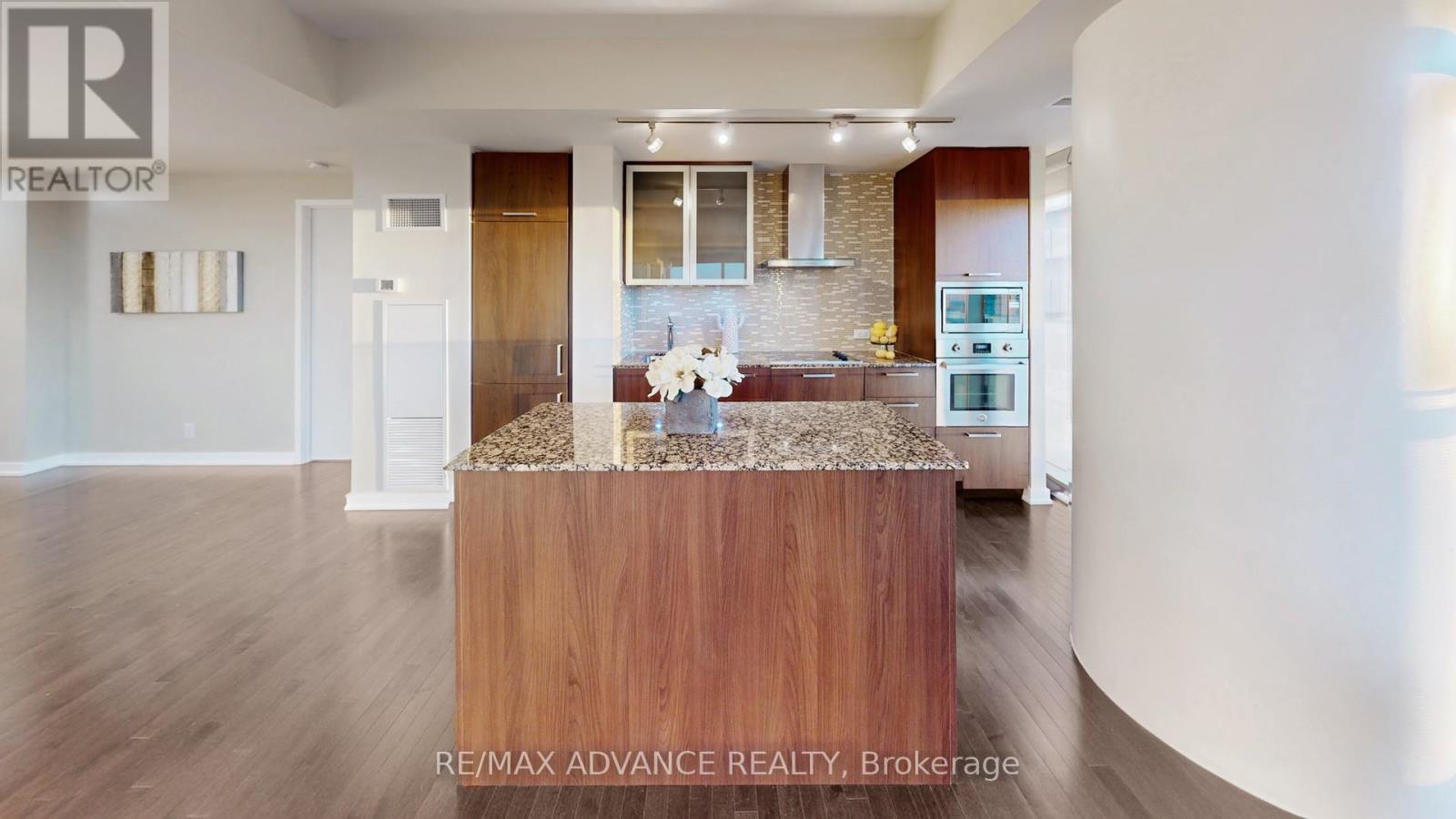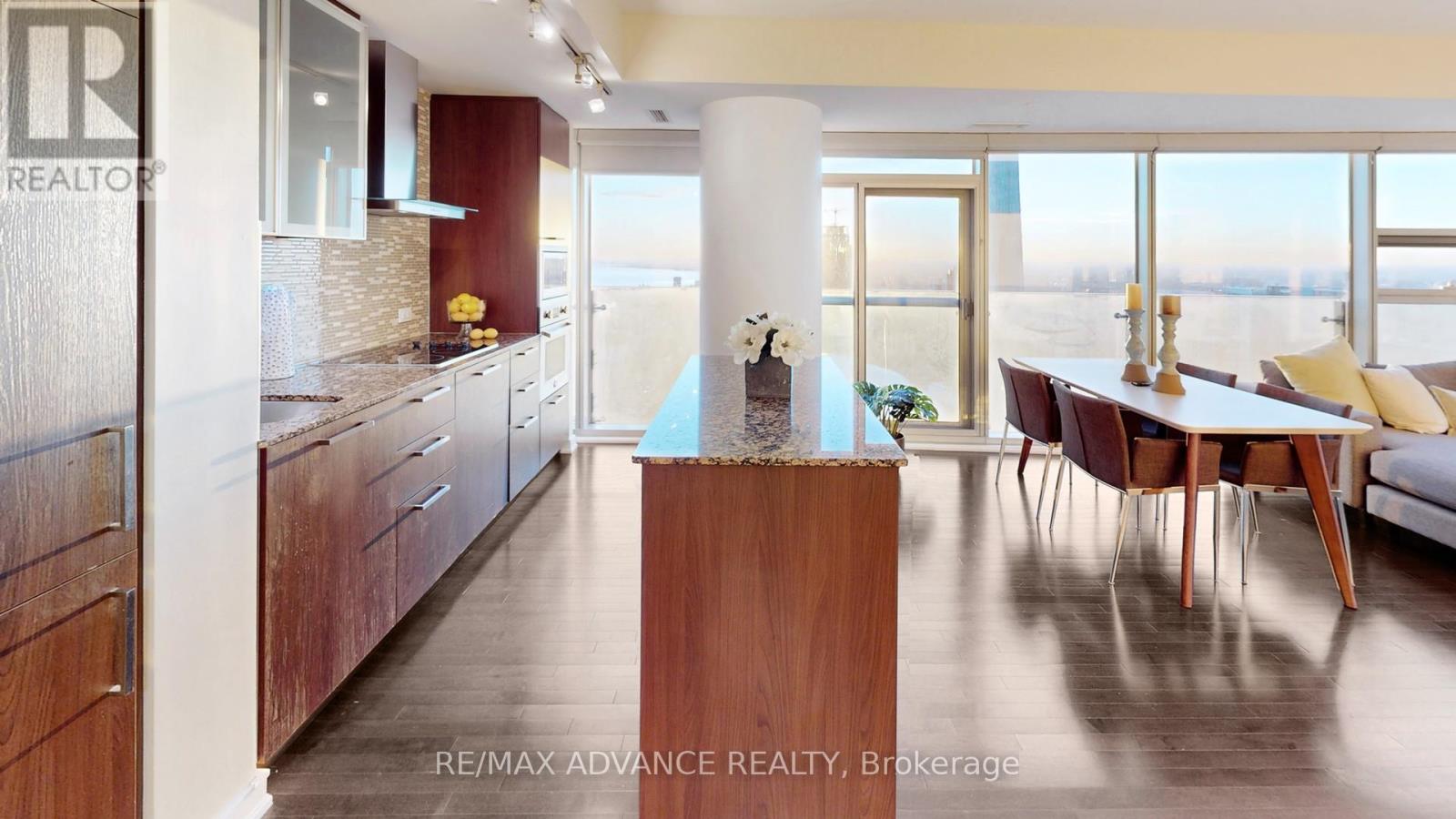6008 - 14 York Street Toronto, Ontario M5J 0B1
$999,000Maintenance, Heat, Water, Common Area Maintenance, Insurance, Parking
$989.02 Monthly
Maintenance, Heat, Water, Common Area Maintenance, Insurance, Parking
$989.02 MonthlyStunning 60th-Floor, 2 Bed + Study Penthouse with Unmatched Views! Located in the heart of Toronto, this owner-occupied south-west-north corner unit has been meticulously cared for, offering breathtaking vistas of the lake, Centre Island, and CN Tower. Enjoy abundant natural light through floor-to-ceiling windows in a newly renovated, stylish space, complete with motorized blinds for added convenience. This property is not only a great investment opportunity but also a perfect fit for families, providing ample space and a vibrant urban lifestyle. Featuring premium parking and a locker, it is conveniently connected to the Path system and just minutes from the Financial District, Harbourfront, Gardiner, DVP, Union Station, Scotiabank Arena, and Rogers Centre. (id:24801)
Property Details
| MLS® Number | C11549592 |
| Property Type | Single Family |
| Community Name | Waterfront Communities C1 |
| Amenities Near By | Public Transit, Schools |
| Community Features | Pet Restrictions |
| Features | Balcony |
| Parking Space Total | 1 |
| Pool Type | Indoor Pool |
| View Type | View |
| Water Front Type | Waterfront |
Building
| Bathroom Total | 2 |
| Bedrooms Above Ground | 2 |
| Bedrooms Below Ground | 1 |
| Bedrooms Total | 3 |
| Amenities | Security/concierge, Exercise Centre, Recreation Centre, Party Room, Storage - Locker |
| Appliances | Oven - Built-in, Blinds, Dishwasher, Dryer, Range, Refrigerator, Stove, Washer |
| Cooling Type | Central Air Conditioning |
| Exterior Finish | Concrete |
| Flooring Type | Hardwood |
| Heating Fuel | Natural Gas |
| Heating Type | Forced Air |
| Size Interior | 1,000 - 1,199 Ft2 |
| Type | Apartment |
Parking
| Underground |
Land
| Acreage | No |
| Land Amenities | Public Transit, Schools |
Rooms
| Level | Type | Length | Width | Dimensions |
|---|---|---|---|---|
| Main Level | Kitchen | 7.87 m | 4.41 m | 7.87 m x 4.41 m |
| Main Level | Dining Room | 7.87 m | 4.41 m | 7.87 m x 4.41 m |
| Main Level | Living Room | 7.87 m | 4.41 m | 7.87 m x 4.41 m |
| Main Level | Primary Bedroom | 4.24 m | 2.74 m | 4.24 m x 2.74 m |
| Main Level | Bedroom 2 | 2.74 m | 2.74 m | 2.74 m x 2.74 m |
Contact Us
Contact us for more information
Manni Xu
Broker of Record
50 Acadia Ave #201
Markham, Ontario L3R 0B3
(416) 712-3888
(647) 313-7636











































