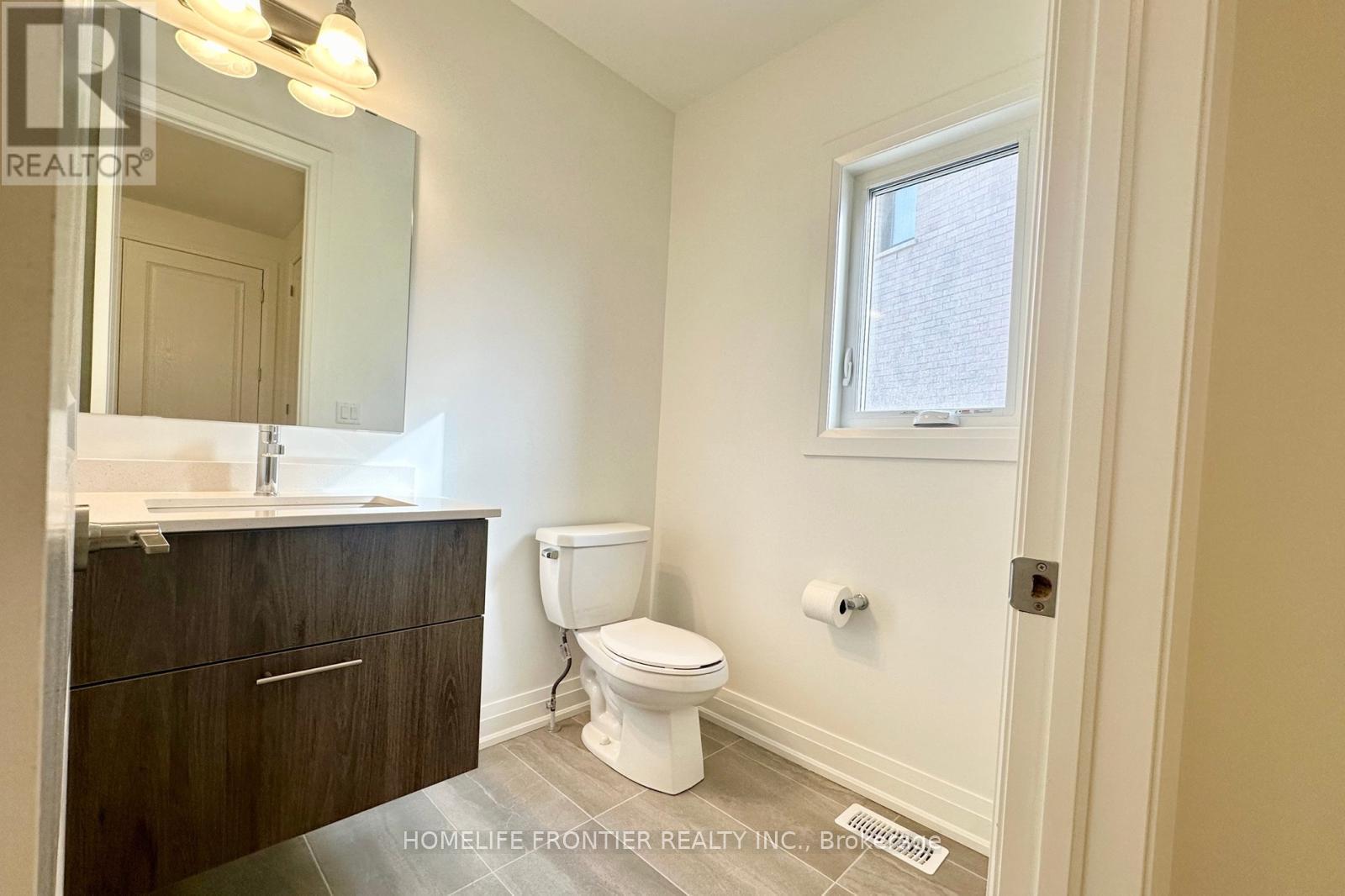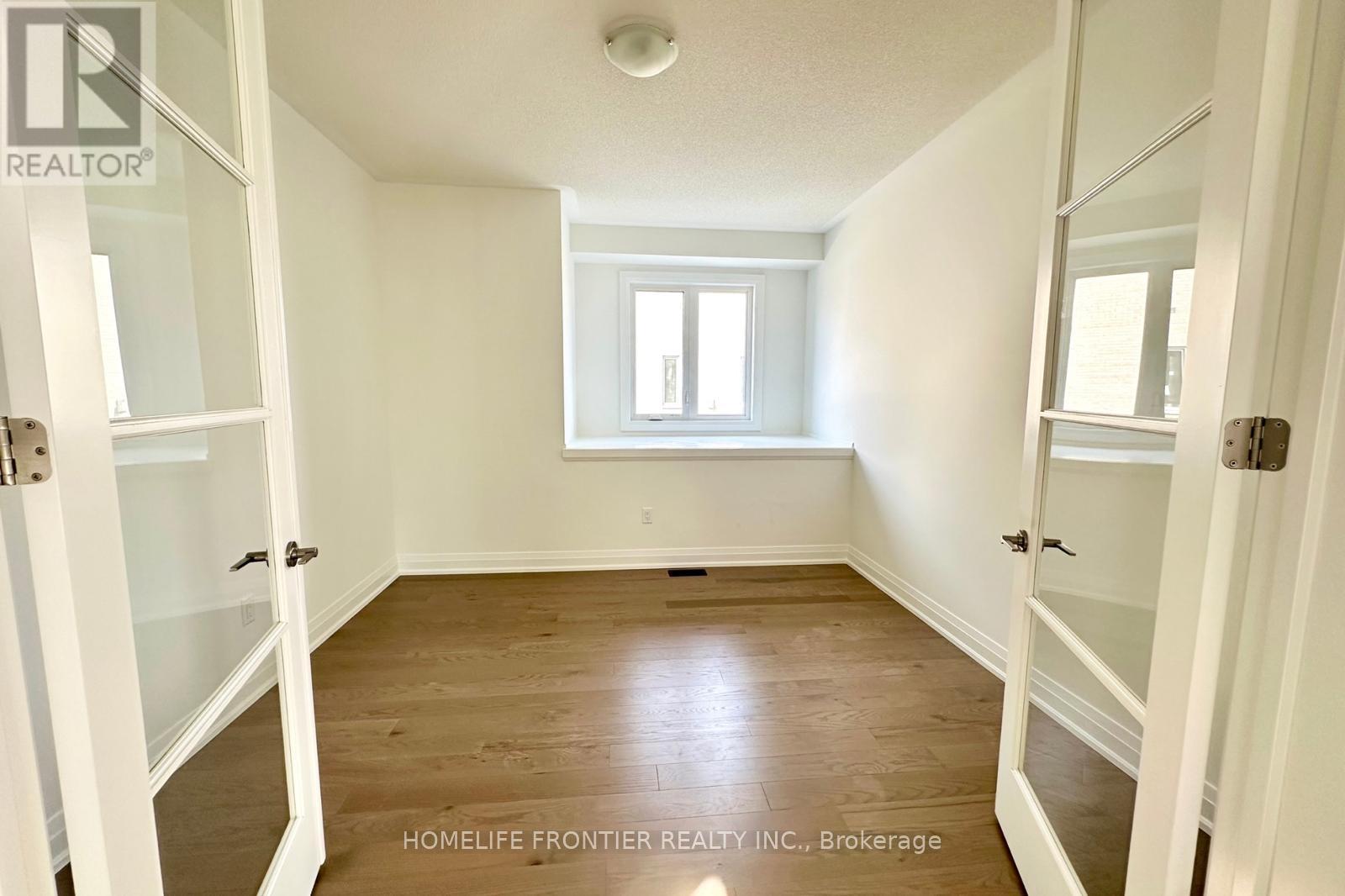60 Vasey Road Bradford West Gwillimbury, Ontario L3Z 4P6
4 Bedroom
5 Bathroom
2999.975 - 3499.9705 sqft
Fireplace
Central Air Conditioning
Forced Air
$3,400 Monthly
Luxurious BRAND NEW 4 bedrooms & 4 Bathrooms Detached In the Summerlyn Village. Approx 3300 Sqft of Living Space. Open Concept & Functional Layout with Office on Main Floor. 9Ft Ceiling on Main and 2nd Floors. Modern Open Concept Kitchen W/Island and Quartz Counters. Upgraded Hardwood Floors Throughout on Main and 2nd Floors. Large Prime Bedroom W/Oversized Ensuite. Double 8' Enter Door. Mins To Rec. Centre, Parks, Shopping, Transit & All Amenities. You Must See it. (id:24801)
Property Details
| MLS® Number | N9509532 |
| Property Type | Single Family |
| Community Name | Bradford |
| AmenitiesNearBy | Park, Public Transit |
| ParkingSpaceTotal | 3 |
Building
| BathroomTotal | 5 |
| BedroomsAboveGround | 4 |
| BedroomsTotal | 4 |
| Appliances | Dishwasher, Dryer, Refrigerator, Stove, Washer |
| ConstructionStyleAttachment | Detached |
| CoolingType | Central Air Conditioning |
| ExteriorFinish | Brick, Stone |
| FireplacePresent | Yes |
| FlooringType | Hardwood |
| FoundationType | Concrete |
| HalfBathTotal | 1 |
| HeatingFuel | Natural Gas |
| HeatingType | Forced Air |
| StoriesTotal | 2 |
| SizeInterior | 2999.975 - 3499.9705 Sqft |
| Type | House |
| UtilityWater | Municipal Water |
Parking
| Attached Garage |
Land
| Acreage | No |
| LandAmenities | Park, Public Transit |
| Sewer | Sanitary Sewer |
Rooms
| Level | Type | Length | Width | Dimensions |
|---|---|---|---|---|
| Second Level | Loft | 3.04 m | 2.41 m | 3.04 m x 2.41 m |
| Second Level | Primary Bedroom | 4.57 m | 5.79 m | 4.57 m x 5.79 m |
| Second Level | Bedroom 2 | 4.06 m | 3.81 m | 4.06 m x 3.81 m |
| Second Level | Bedroom 3 | 3.88 m | 4.14 m | 3.88 m x 4.14 m |
| Second Level | Bedroom 4 | 3.37 m | 3.42 m | 3.37 m x 3.42 m |
| Main Level | Living Room | 3.65 m | 2.84 m | 3.65 m x 2.84 m |
| Main Level | Dining Room | 3.65 m | 2.84 m | 3.65 m x 2.84 m |
| Main Level | Office | 3.32 m | 3.42 m | 3.32 m x 3.42 m |
| Main Level | Family Room | 4.54 m | 4.34 m | 4.54 m x 4.34 m |
| Main Level | Eating Area | 4.47 m | 2.87 m | 4.47 m x 2.87 m |
| Main Level | Kitchen | 4.47 m | 2.54 m | 4.47 m x 2.54 m |
Utilities
| Cable | Available |
| Sewer | Installed |
Interested?
Contact us for more information
Sergey Luhavy
Salesperson
Homelife Frontier Realty Inc.
7620 Yonge Street Unit 400
Thornhill, Ontario L4J 1V9
7620 Yonge Street Unit 400
Thornhill, Ontario L4J 1V9





















