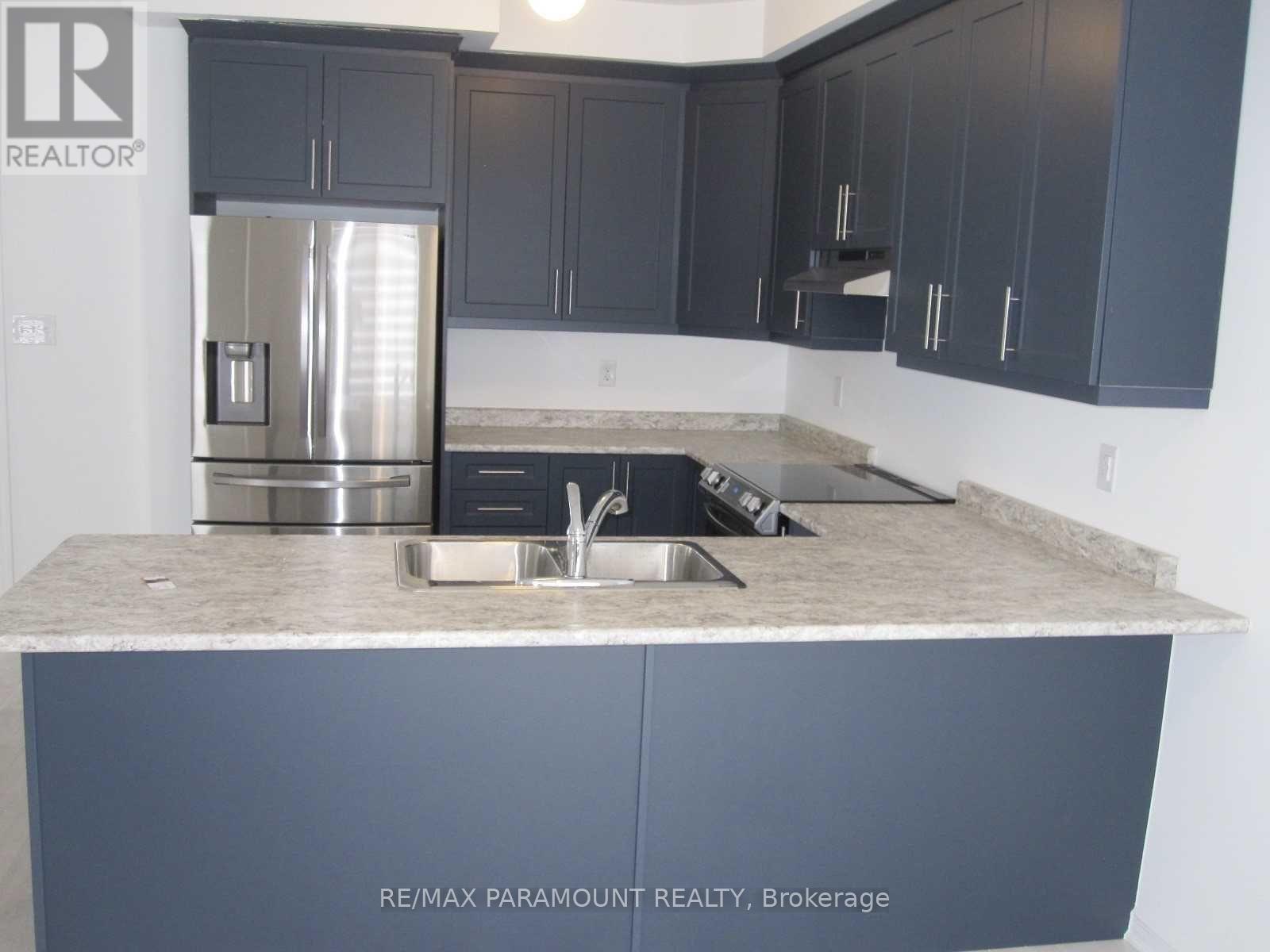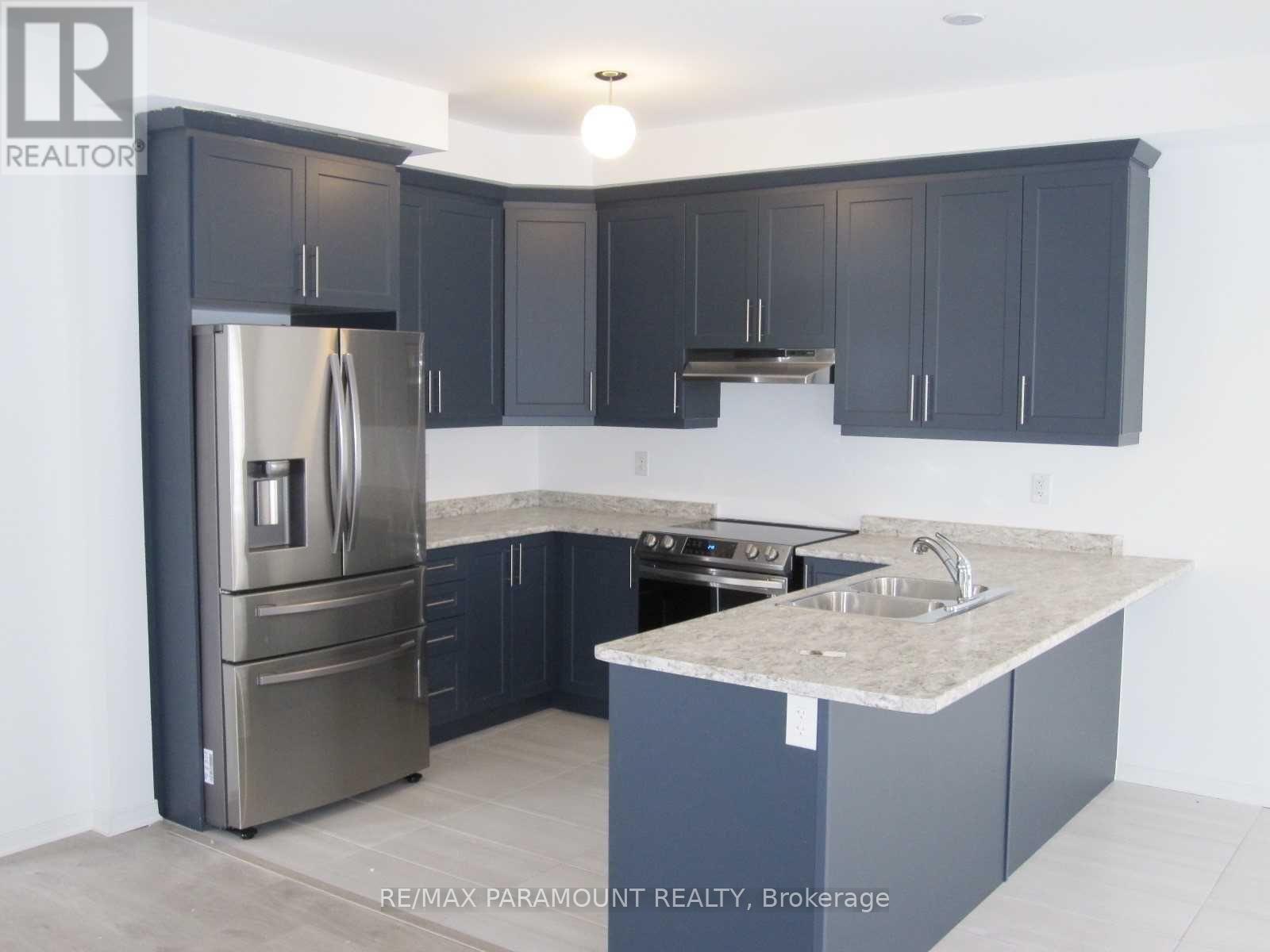60 Tracey Lane Collingwood, Ontario L9Y 3V2
$2,750 Monthly
Excellent Opportunity to Rent Beautiful 3 Bedroom & 3 Bathroom & 2 Parking Spot End Unit Townhome In The High Demand Area Of The Collingwood With Walking Distance To Georgian College. A Bright Open Concept Floor Plan To Entertain Any Of Your Daily Routines With 9 Feet High Ceiling On The Ground Floor. Lots Of Natural Light, Master Bedroom With Walk-In Closet And 5 Piece Ensuite With Separate Soaker Tub. Second Floor Laundry Room With Front Load Washer/Dryer. Tenant To Cover 100% Of Utilities Expenses. Full House Including Basement Perfect For Small Family. First & Last Month Rent Required Upon Acceptance Of Lease Agreement.Aaa Tenant Only. **** EXTRAS **** S/S Stove, S/S Fridge, S/S Dishwasher And Washer & Dryer, Hot Water Tank Rental. All Existing Light Fixtures And All Existing Window Coverings. (id:24801)
Property Details
| MLS® Number | S11924079 |
| Property Type | Single Family |
| Community Name | Collingwood |
| Parking Space Total | 2 |
Building
| Bathroom Total | 3 |
| Bedrooms Above Ground | 3 |
| Bedrooms Total | 3 |
| Appliances | Garage Door Opener Remote(s) |
| Basement Development | Unfinished |
| Basement Type | Full (unfinished) |
| Construction Style Attachment | Attached |
| Cooling Type | Central Air Conditioning |
| Exterior Finish | Brick, Stone |
| Flooring Type | Laminate, Porcelain Tile, Carpeted, Concrete |
| Foundation Type | Concrete |
| Half Bath Total | 1 |
| Heating Fuel | Natural Gas |
| Heating Type | Forced Air |
| Stories Total | 2 |
| Type | Row / Townhouse |
| Utility Water | Municipal Water |
Parking
| Garage |
Land
| Acreage | No |
| Sewer | Sanitary Sewer |
Rooms
| Level | Type | Length | Width | Dimensions |
|---|---|---|---|---|
| Second Level | Primary Bedroom | 5.22 m | 3.39 m | 5.22 m x 3.39 m |
| Second Level | Bedroom 2 | 3.6 m | 2.96 m | 3.6 m x 2.96 m |
| Second Level | Bedroom 3 | 3.67 m | 3.33 m | 3.67 m x 3.33 m |
| Basement | Cold Room | Measurements not available | ||
| Main Level | Great Room | 5.13 m | 3.39 m | 5.13 m x 3.39 m |
| Main Level | Kitchen | 5.43 m | 3.06 m | 5.43 m x 3.06 m |
| Main Level | Eating Area | 5.43 m | 3.06 m | 5.43 m x 3.06 m |
| Main Level | Dining Room | 3.67 m | 3.33 m | 3.67 m x 3.33 m |
Utilities
| Cable | Available |
| Sewer | Available |
https://www.realtor.ca/real-estate/27803741/60-tracey-lane-collingwood-collingwood
Contact Us
Contact us for more information
Gursewak Singh
Broker
(416) 822-1333
www.gursewaksingh.com
7420b Bramalea Rd
Mississauga, Ontario L5S 1W9
(905) 673-1212
(905) 673-3415
HTTP://www.remaxparamount.com




























