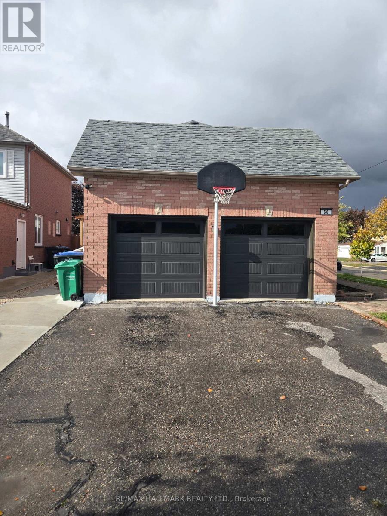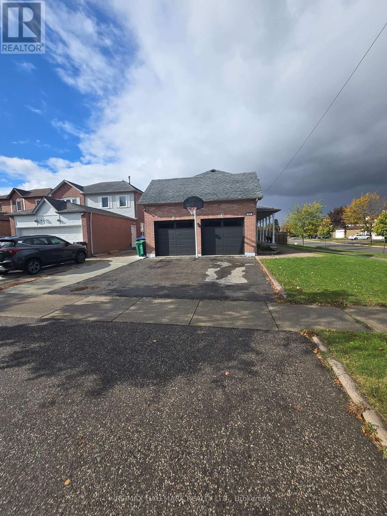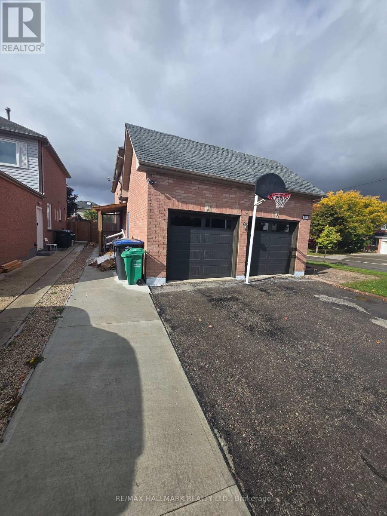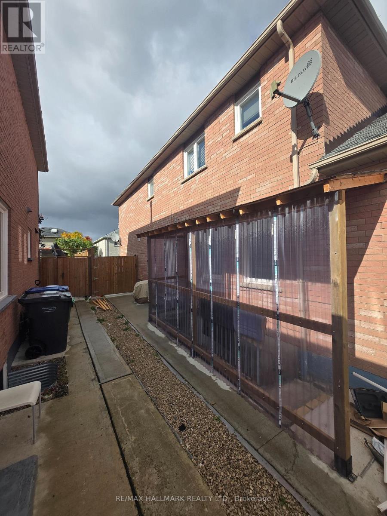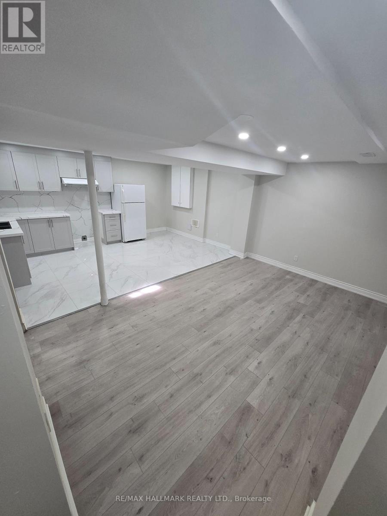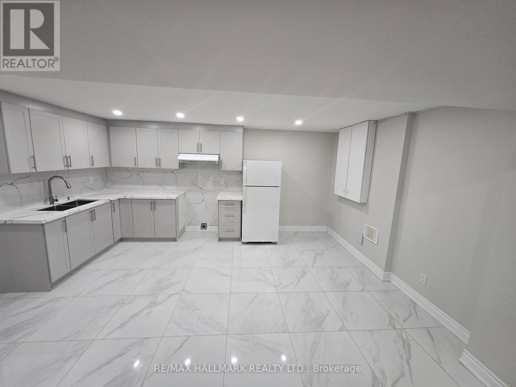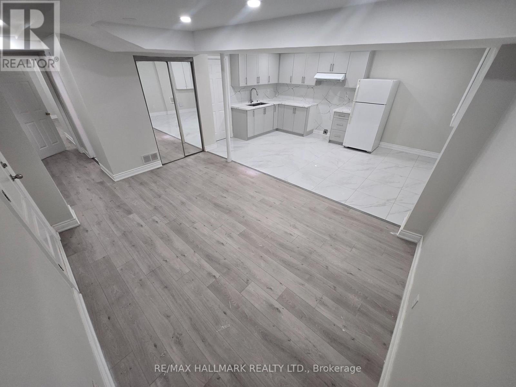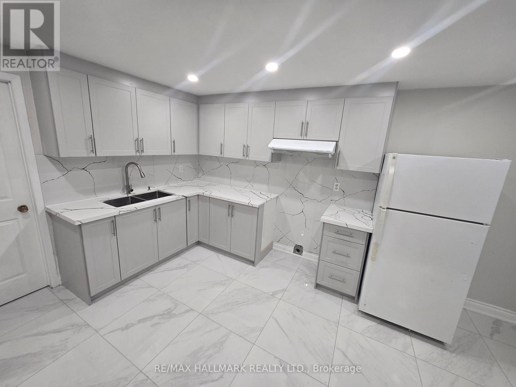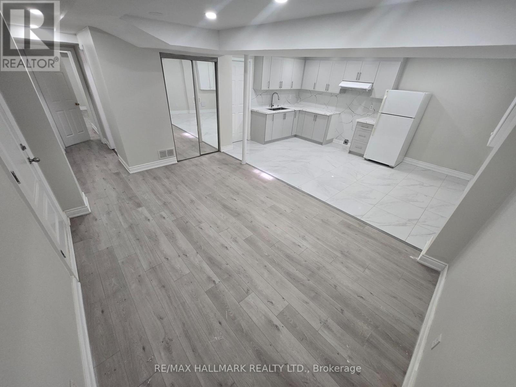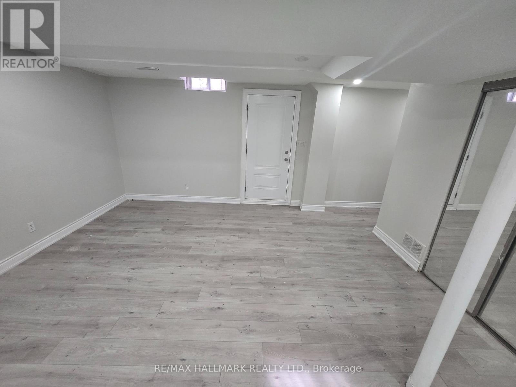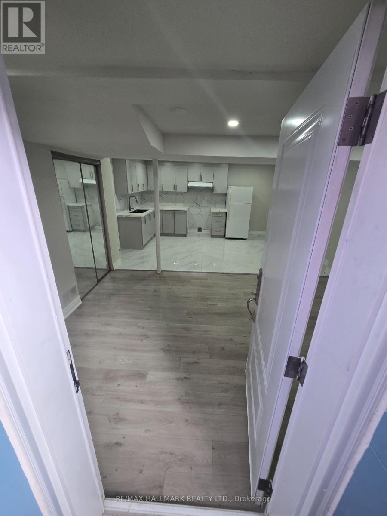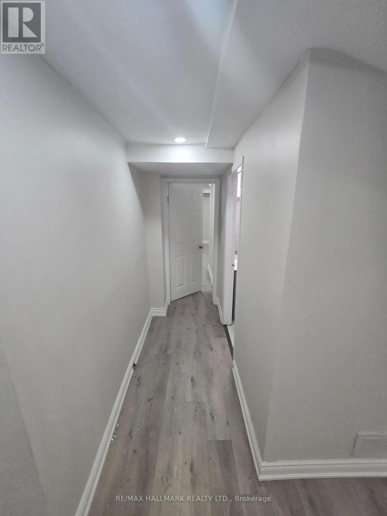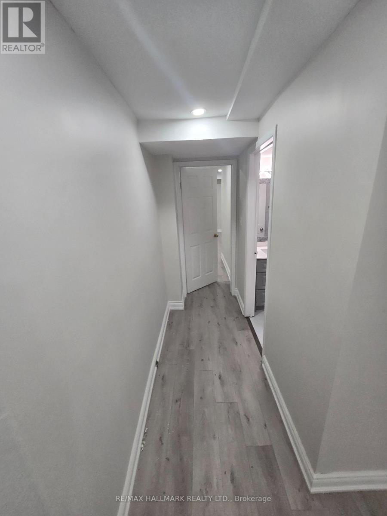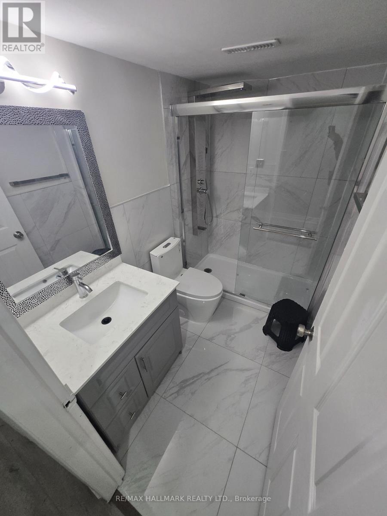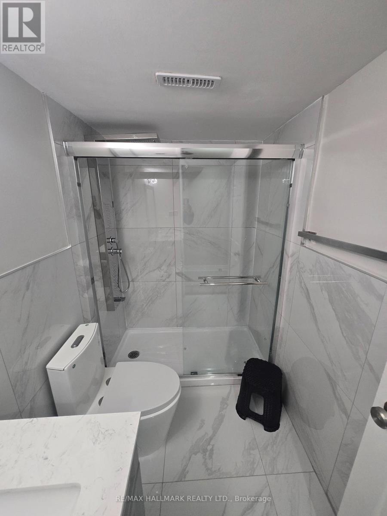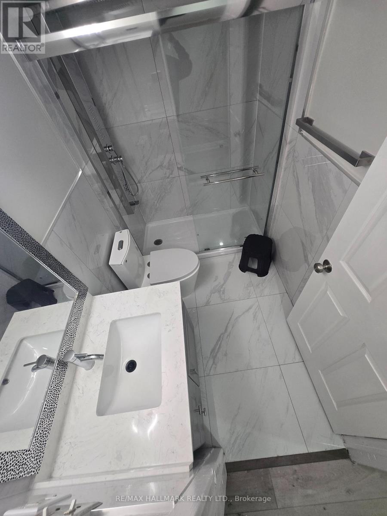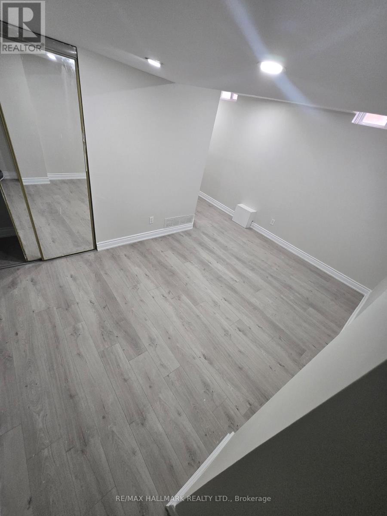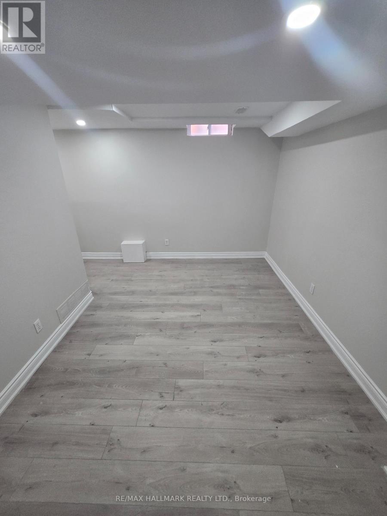60 Nuffield Street Brampton, Ontario L6S 5Z1
$1,495 Monthly
Beautifully finished legal registered lower-level apartment in a detached home, approved by the City of Brampton. UTILITIES INCLUDED. This bright and spacious unit features a large bedroom, full bathroom, open-concept family room and modern kitchen (Stove being installed). Shared laundry with upper unit. Located near Hwy 410/Bovaird, just minutes to Trinity Mall, schools, parks, and transit. Ideal for a quiet, responsible tenant. Take a closer look through the video tour provided in the link below. (id:24801)
Property Details
| MLS® Number | W12491302 |
| Property Type | Single Family |
| Community Name | Westgate |
| Features | Carpet Free |
| Parking Space Total | 1 |
Building
| Bathroom Total | 1 |
| Bedrooms Above Ground | 1 |
| Bedrooms Total | 1 |
| Basement Development | Finished |
| Basement Features | Apartment In Basement, Walk Out |
| Basement Type | N/a, N/a (finished) |
| Construction Style Attachment | Detached |
| Cooling Type | Central Air Conditioning |
| Exterior Finish | Brick |
| Foundation Type | Concrete |
| Heating Fuel | Natural Gas |
| Heating Type | Forced Air |
| Stories Total | 2 |
| Size Interior | 2,000 - 2,500 Ft2 |
| Type | House |
| Utility Water | Municipal Water |
Parking
| Attached Garage | |
| Garage |
Land
| Acreage | No |
| Sewer | Sanitary Sewer |
| Size Depth | 52 Ft ,3 In |
| Size Frontage | 111 Ft ,8 In |
| Size Irregular | 111.7 X 52.3 Ft |
| Size Total Text | 111.7 X 52.3 Ft |
Rooms
| Level | Type | Length | Width | Dimensions |
|---|---|---|---|---|
| Lower Level | Living Room | 2.13 m | 1.22 m | 2.13 m x 1.22 m |
| Lower Level | Family Room | 4.11 m | 2.9 m | 4.11 m x 2.9 m |
| Lower Level | Kitchen | 3.05 m | 5.03 m | 3.05 m x 5.03 m |
| Lower Level | Bedroom | 3.81 m | 2.44 m | 3.81 m x 2.44 m |
| Lower Level | Bathroom | 3.2 m | 1.22 m | 3.2 m x 1.22 m |
https://www.realtor.ca/real-estate/29048509/60-nuffield-street-brampton-westgate-westgate
Contact Us
Contact us for more information
Sunil Narale
Broker
www.sunviewcorp.com/
685 Sheppard Ave E #401
Toronto, Ontario M2K 1B6
(416) 494-7653
(416) 494-0016


