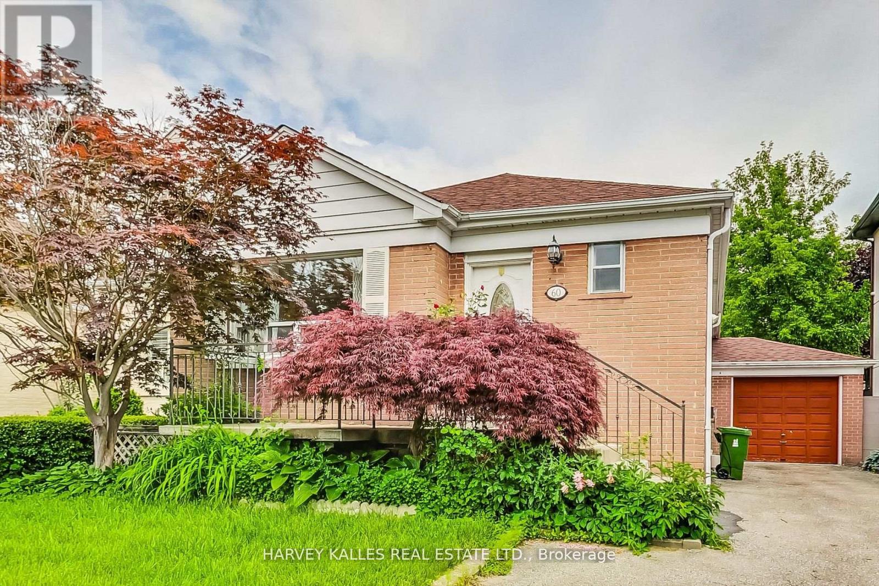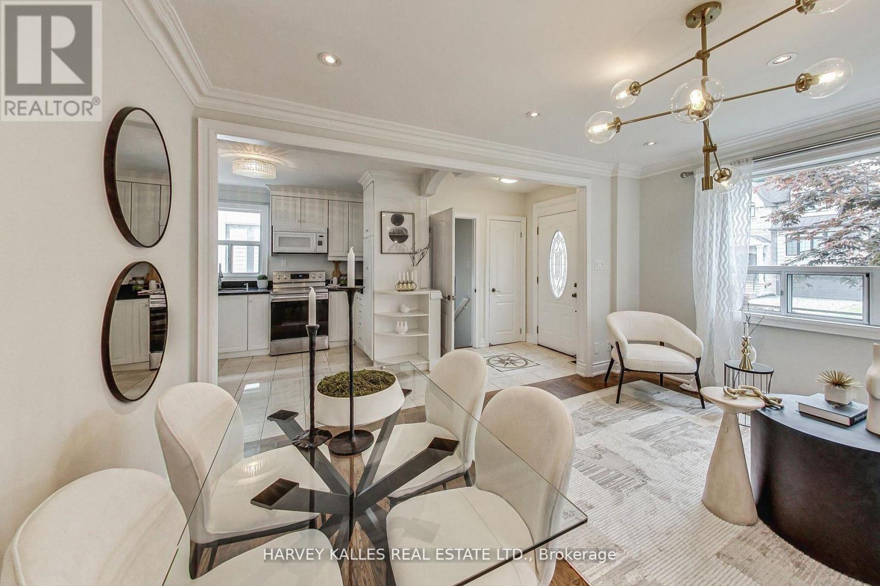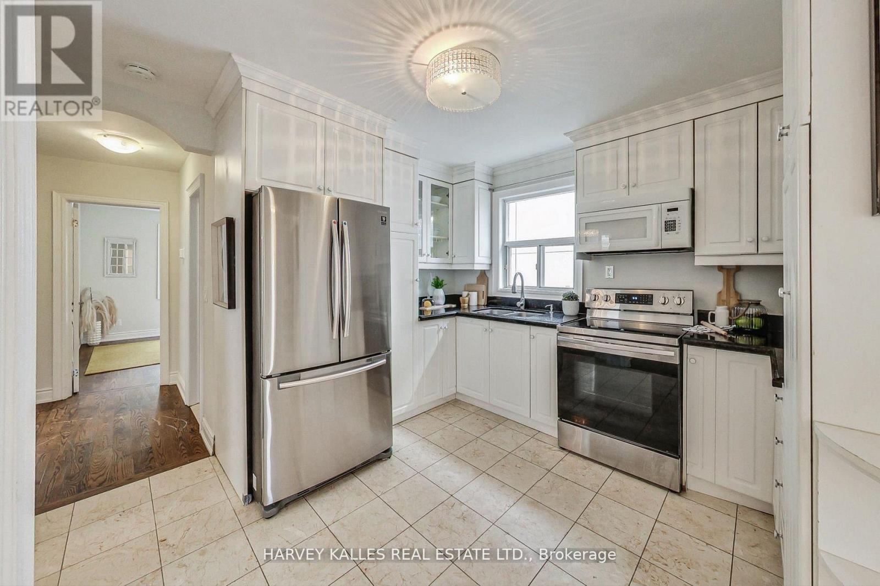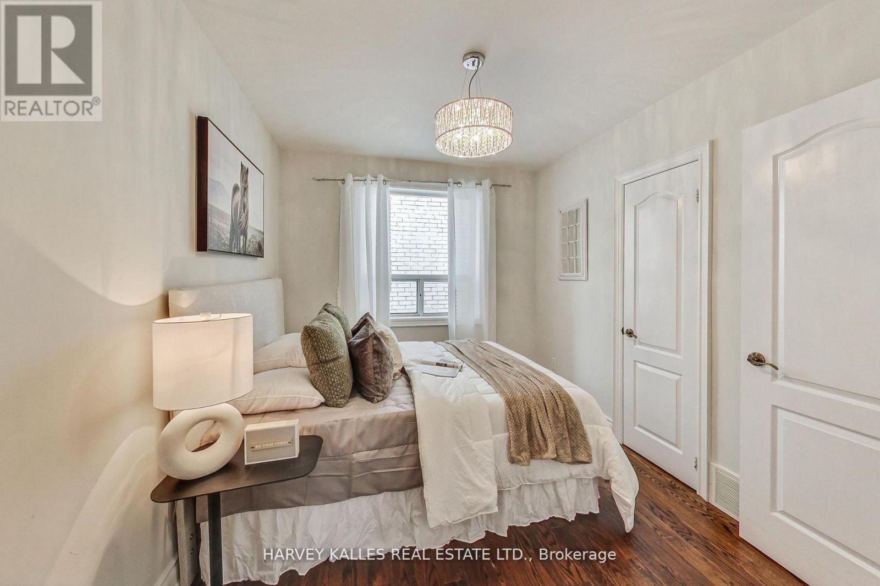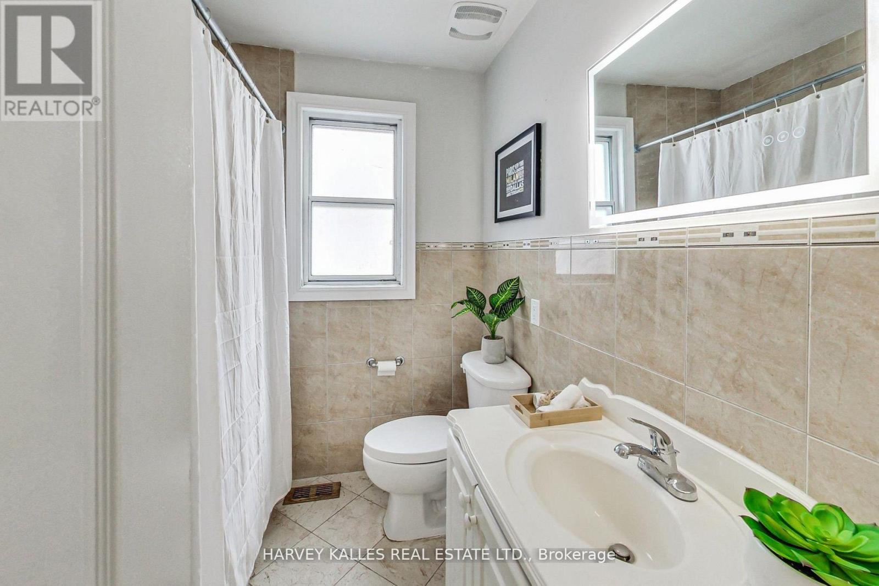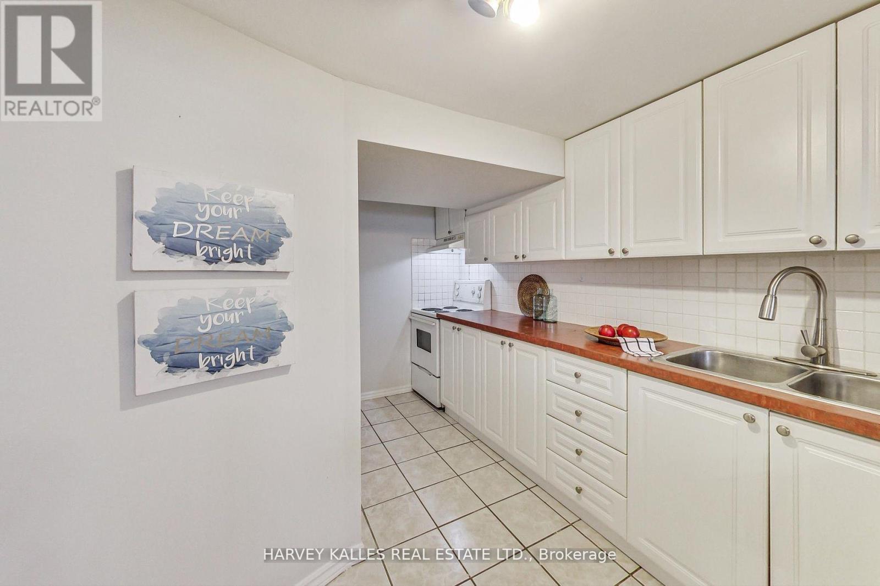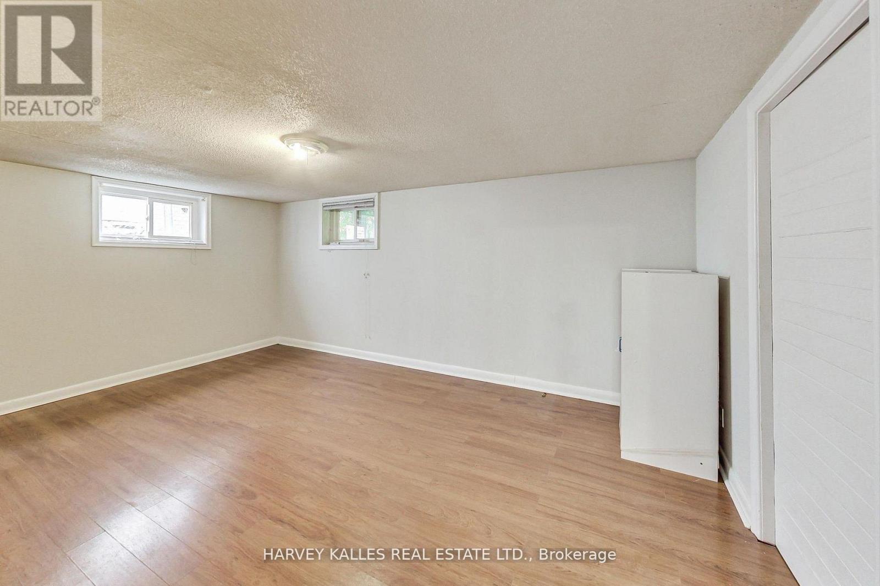60 Newton Drive Toronto, Ontario M2M 2M9
$1,480,000
Desired Location!!!, This property has all the check marks, wide lot with tons of potentials, comes with 3+2 bedrooms and fully finished basement , 2 level full equipped Kitchens and separate side entrance for extra income!! Opportunities are Endless (Live, INVEST FOR YOUR FUTURE ADVANTAGE, Renovate or Build ) Many Multi Million $ High End Homes and developments in the area. Upgraded Kitchen on main , Very well and Lovely maintained Family Home . Minutes Walk to Yonge St ,Ttc, Subway, Best Schools, Shopping plaza and Much More. Roof (2017)-furnace & hot water tank owned (April 2023) -Fridge and Oven (2020). (id:24801)
Property Details
| MLS® Number | C11963801 |
| Property Type | Single Family |
| Neigbourhood | Newtonbrook |
| Community Name | Newtonbrook East |
| Amenities Near By | Hospital, Park, Public Transit, Schools |
| Parking Space Total | 4 |
Building
| Bathroom Total | 2 |
| Bedrooms Above Ground | 3 |
| Bedrooms Below Ground | 2 |
| Bedrooms Total | 5 |
| Appliances | Dryer, Refrigerator, Two Stoves, Washer |
| Architectural Style | Bungalow |
| Basement Features | Separate Entrance |
| Basement Type | N/a |
| Construction Style Attachment | Detached |
| Cooling Type | Central Air Conditioning |
| Exterior Finish | Brick |
| Flooring Type | Hardwood, Tile, Laminate |
| Heating Fuel | Natural Gas |
| Heating Type | Forced Air |
| Stories Total | 1 |
| Size Interior | 1,500 - 2,000 Ft2 |
| Type | House |
| Utility Water | Municipal Water |
Parking
| Detached Garage |
Land
| Acreage | No |
| Land Amenities | Hospital, Park, Public Transit, Schools |
| Sewer | Sanitary Sewer |
| Size Depth | 122 Ft ,7 In |
| Size Frontage | 40 Ft |
| Size Irregular | 40 X 122.6 Ft |
| Size Total Text | 40 X 122.6 Ft |
Rooms
| Level | Type | Length | Width | Dimensions |
|---|---|---|---|---|
| Basement | Kitchen | 3.2 m | 2 m | 3.2 m x 2 m |
| Basement | Recreational, Games Room | 4 m | 3.2 m | 4 m x 3.2 m |
| Basement | Bedroom 4 | 5.15 m | 3.1 m | 5.15 m x 3.1 m |
| Basement | Bedroom 5 | 3.45 m | 2.3 m | 3.45 m x 2.3 m |
| Main Level | Living Room | 4.3 m | 3.6 m | 4.3 m x 3.6 m |
| Main Level | Kitchen | 3.3 m | 2.9 m | 3.3 m x 2.9 m |
| Main Level | Dining Room | 4.3 m | 3.6 m | 4.3 m x 3.6 m |
| Main Level | Primary Bedroom | 3.4 m | 3.3 m | 3.4 m x 3.3 m |
| Main Level | Bedroom 2 | 3.4 m | 3.3 m | 3.4 m x 3.3 m |
| Main Level | Bedroom 3 | 3.3 m | 2.5 m | 3.3 m x 2.5 m |
Utilities
| Sewer | Installed |
Contact Us
Contact us for more information
Kk Azimisadjadi
Salesperson
2145 Avenue Road
Toronto, Ontario M5M 4B2
(416) 441-2888
www.harveykalles.com/
Sisi Morshedi
Salesperson
(647) 996-6869
www.kkrealtygroup.ca/
2145 Avenue Road
Toronto, Ontario M5M 4B2
(416) 441-2888
www.harveykalles.com/



