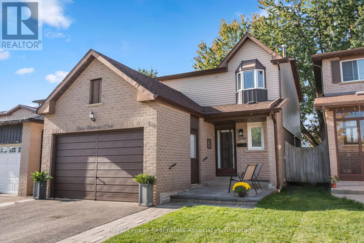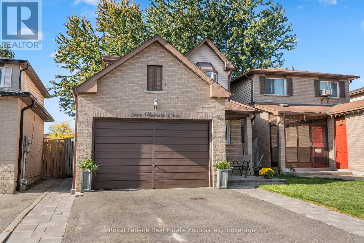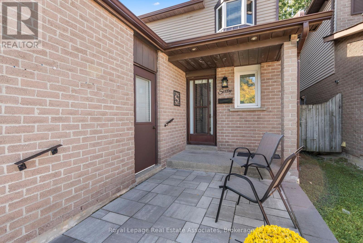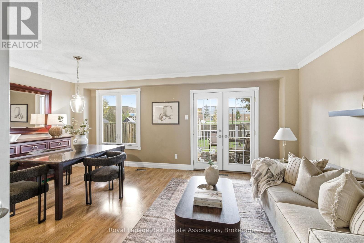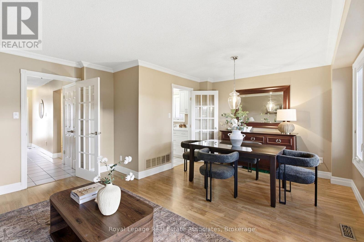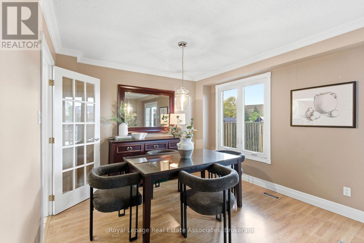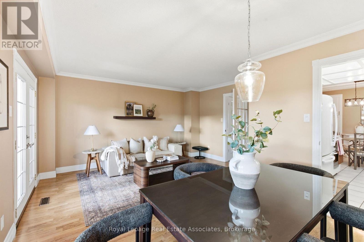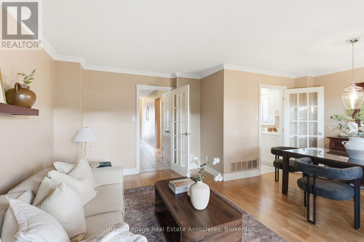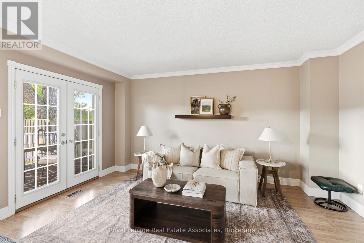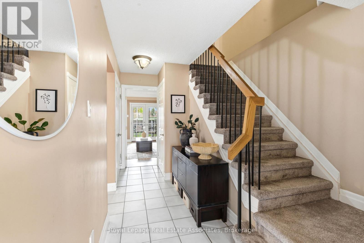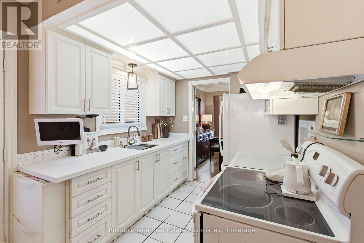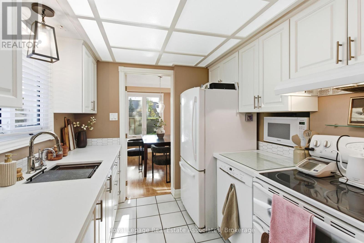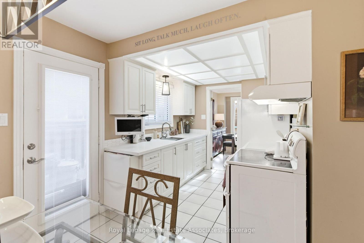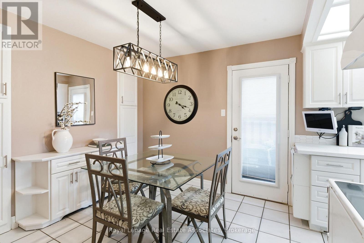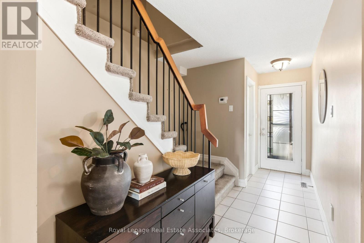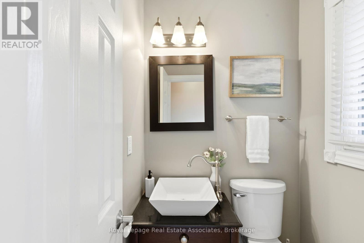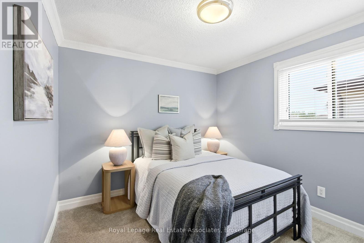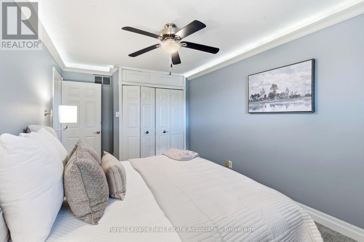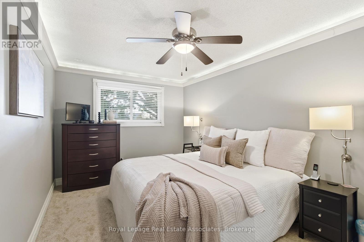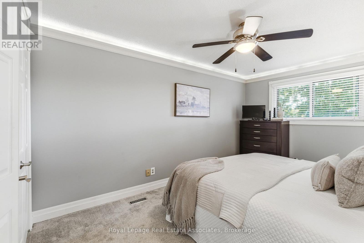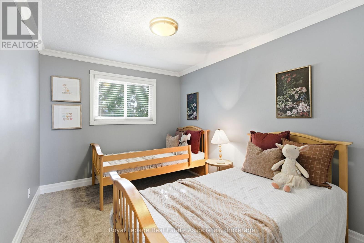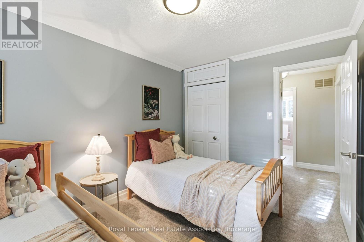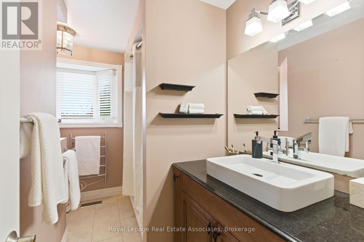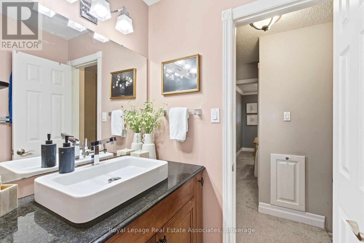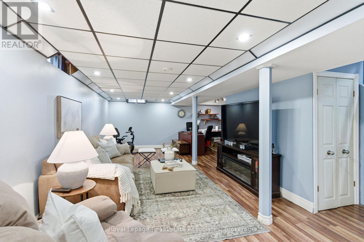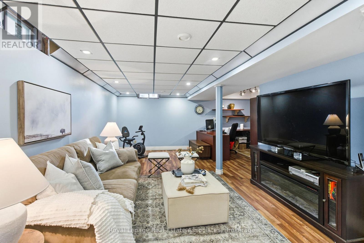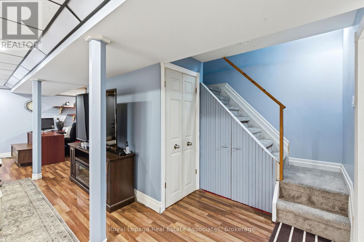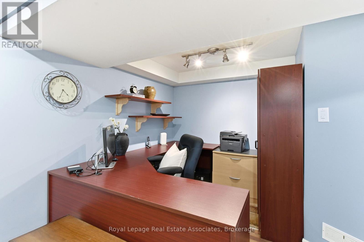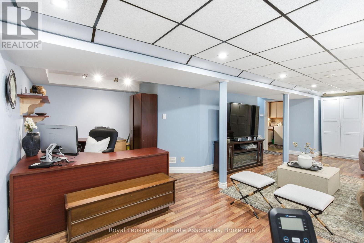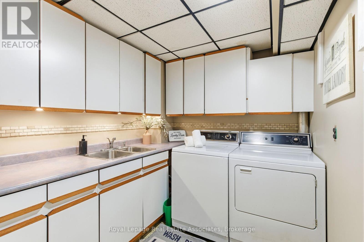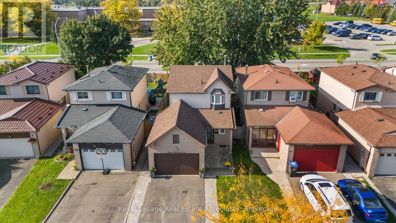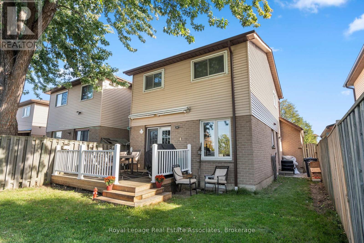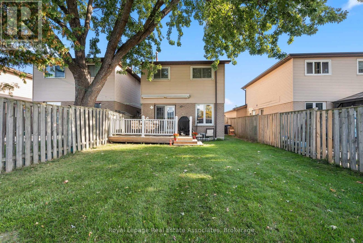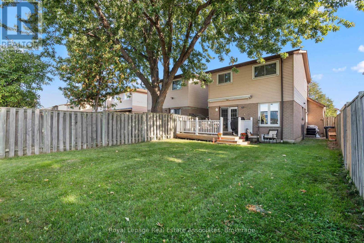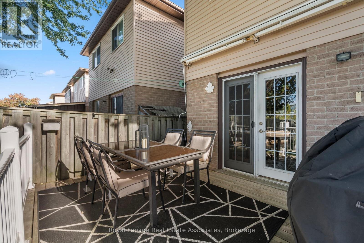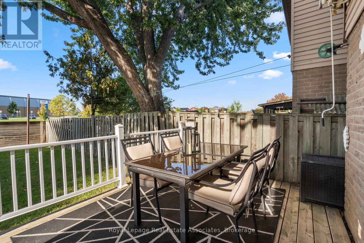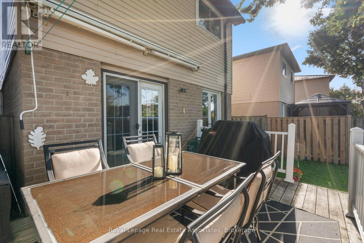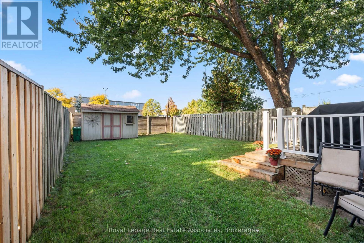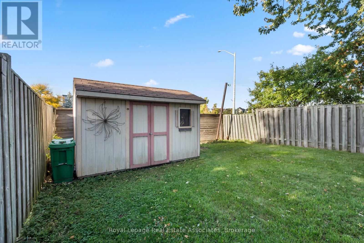60 Newbridge Crescent Brampton, Ontario L6S 4B3
$779,900
Welcome to 60 Newbridge Crescent, Brampton! Nested on a quiet family-friendly crescent, this home has so much to offer. The exterior features a newly paved driveway and stone work, and an attached single-car garage. Inside, enjoy a bright, functional layout. The kitchen has custom built in cabinetry and an eat-in area, providing space for the whole family. Moving into the rest of the home, the open-concept living and dining space are perfect for entertaining, with large windows and walkout access opening up to your large backyard space with a deck off the back of the home. Finishing off the main floor their is a recently renovated powder room. Upstairs, you'll find 3 spacious bedrooms and the second washroom. The finished basement gives you addition space such as, a bonus family room, office or play area, plus a dedicated laundry room. Located minutes from highways 410 and 407, schools, parks, and shopping, this home combines comfort and convenience in a desirable Brampton neighbourhood. A perfect choice for first-time buyers or growing families! (id:24801)
Property Details
| MLS® Number | W12463694 |
| Property Type | Single Family |
| Community Name | Westgate |
| Parking Space Total | 3 |
| Structure | Shed |
Building
| Bathroom Total | 2 |
| Bedrooms Above Ground | 3 |
| Bedrooms Total | 3 |
| Appliances | Water Heater, All, Dryer, Washer, Window Coverings, Refrigerator |
| Basement Development | Finished |
| Basement Type | N/a (finished) |
| Construction Style Attachment | Detached |
| Cooling Type | Central Air Conditioning |
| Exterior Finish | Aluminum Siding, Brick |
| Flooring Type | Carpeted, Laminate |
| Foundation Type | Concrete |
| Half Bath Total | 1 |
| Heating Fuel | Natural Gas |
| Heating Type | Forced Air |
| Stories Total | 2 |
| Size Interior | 1,100 - 1,500 Ft2 |
| Type | House |
| Utility Water | Municipal Water |
Parking
| Attached Garage | |
| Garage |
Land
| Acreage | No |
| Sewer | Sanitary Sewer |
| Size Depth | 125 Ft |
| Size Frontage | 30 Ft |
| Size Irregular | 30 X 125 Ft |
| Size Total Text | 30 X 125 Ft |
Rooms
| Level | Type | Length | Width | Dimensions |
|---|---|---|---|---|
| Basement | Laundry Room | 2.89 m | 2.39 m | 2.89 m x 2.39 m |
| Basement | Utility Room | 1.98 m | 3.23 m | 1.98 m x 3.23 m |
| Basement | Recreational, Games Room | 5.78 m | 8.81 m | 5.78 m x 8.81 m |
| Main Level | Kitchen | 2.47 m | 2.42 m | 2.47 m x 2.42 m |
| Main Level | Eating Area | 3 m | 2.9 m | 3 m x 2.9 m |
| Main Level | Living Room | 3.22 m | 4.56 m | 3.22 m x 4.56 m |
| Main Level | Dining Room | 2.57 m | 3.35 m | 2.57 m x 3.35 m |
| Main Level | Bathroom | 1.3 m | 1.68 m | 1.3 m x 1.68 m |
| Upper Level | Bedroom | 2.89 m | 4.82 m | 2.89 m x 4.82 m |
| Upper Level | Bedroom 2 | 2.79 m | 3.57 m | 2.79 m x 3.57 m |
| Upper Level | Bedroom 3 | 2.9 m | 3.89 m | 2.9 m x 3.89 m |
| Upper Level | Bathroom | 2.79 m | 2.81 m | 2.79 m x 2.81 m |
Utilities
| Cable | Available |
| Electricity | Installed |
| Sewer | Installed |
https://www.realtor.ca/real-estate/28992708/60-newbridge-crescent-brampton-westgate-westgate
Contact Us
Contact us for more information
Sarah Pereira
Salesperson
(905) 812-8123
(905) 812-8155
Kyle Pereira
Salesperson
(905) 812-8123
(905) 812-8155


