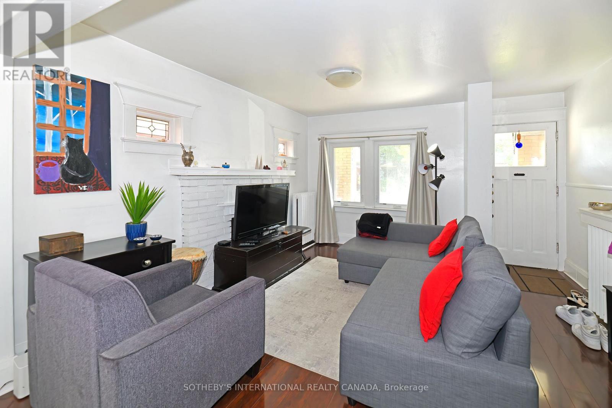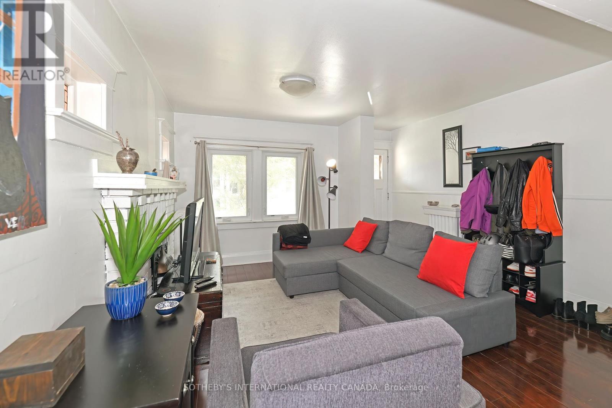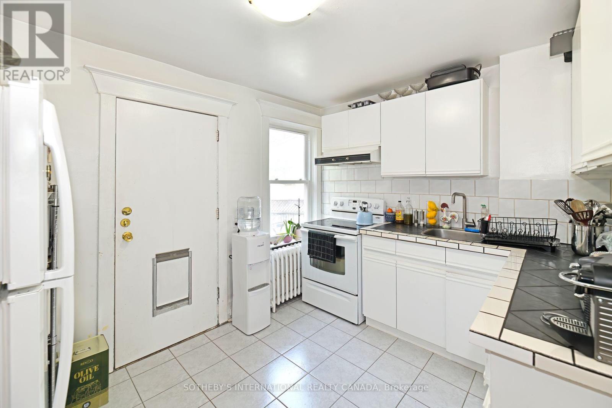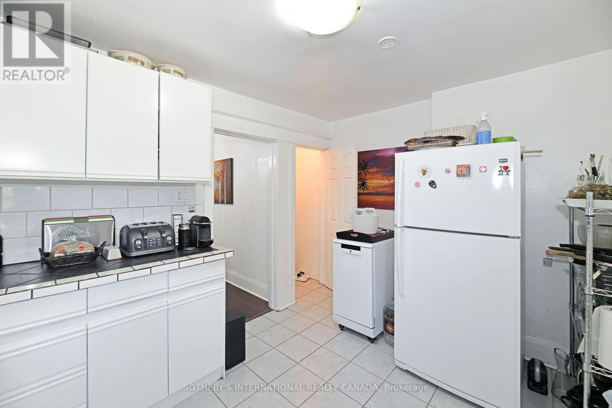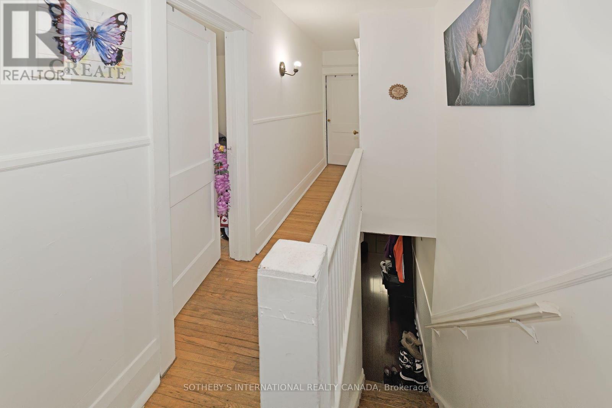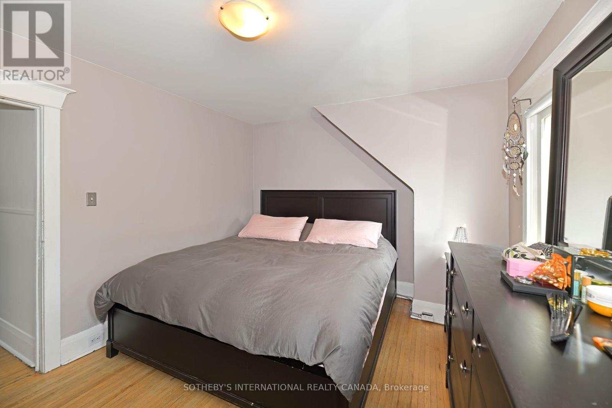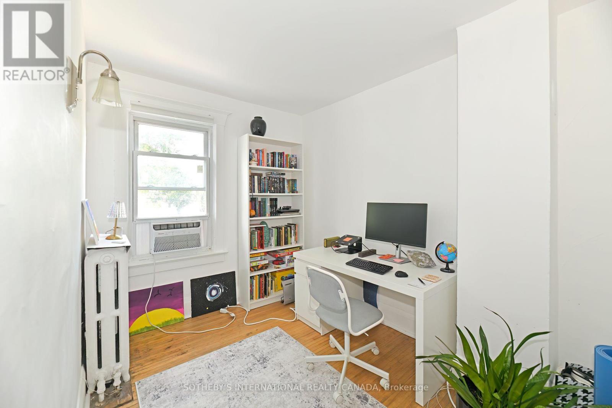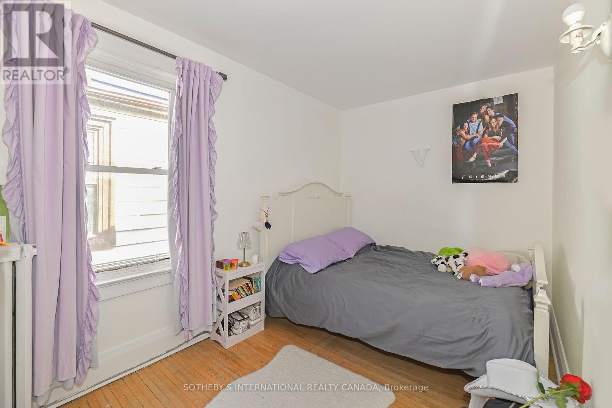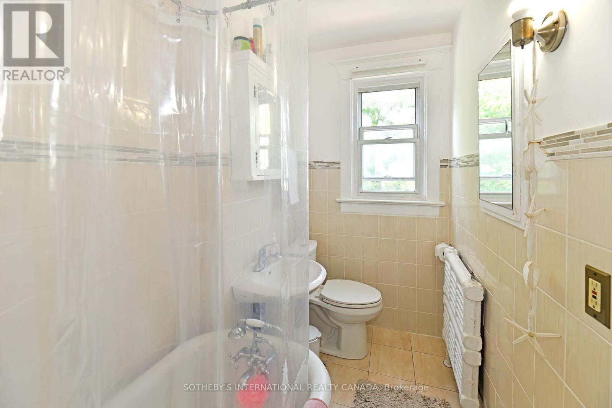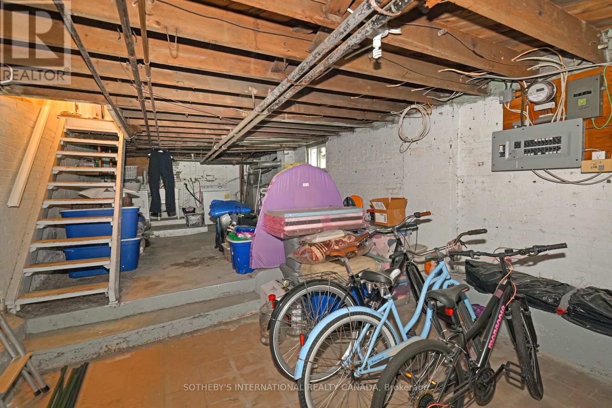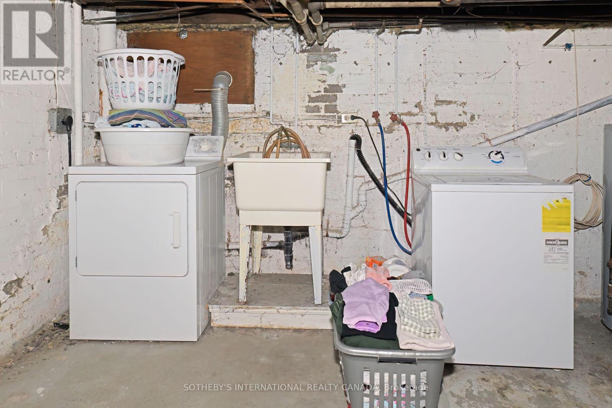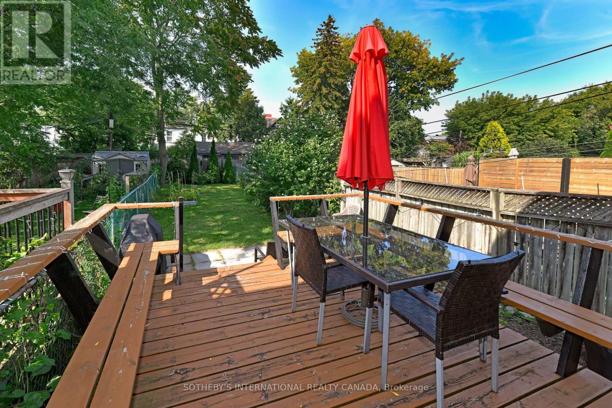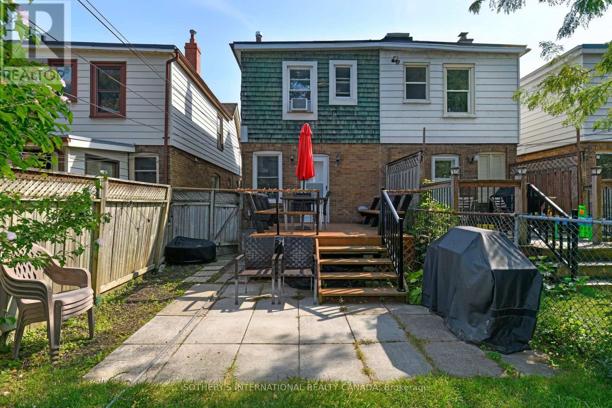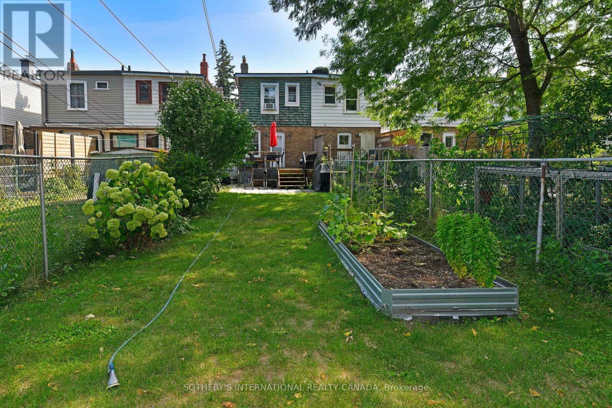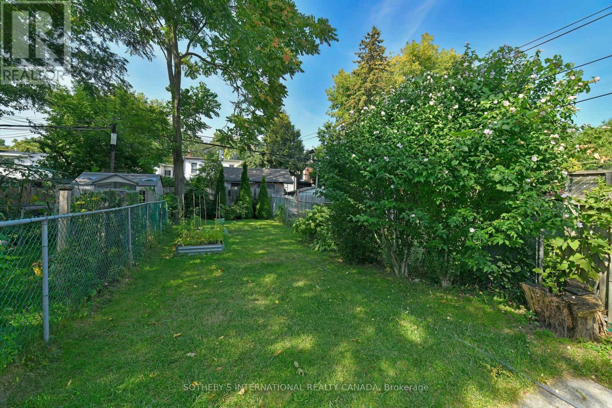60 Mortimer Avenue Toronto, Ontario M4K 2A1
$799,900
Fabulous location - always popular and sought-after; walk to 'The Danforth' shops, restaurants, entertainment, where the famous 'Taste of the Danforth' festival is held every summer and people stroll the streets to take in the ongoing activity; great transportation at your doorstep; minutes walk to Broadview Subway; very spacious and wide 3-bedroom semi on a deep 133' lot; plenty of space for an addition and/or supplementary housing; it's available for a lucky buyer who wants to customize and make it their home; front porch and deck at back; schools, parks, places of worship, shops, recreation, sports fields, walking trails, arts/performance facility, playgrounds all nearby; access to Don Valley Parkway north and south 2 minutes away. Fantastic urban living. Property is being sold in "as is" condition. (id:24801)
Property Details
| MLS® Number | E12400354 |
| Property Type | Single Family |
| Neigbourhood | East York |
| Community Name | Broadview North |
| Amenities Near By | Hospital, Place Of Worship, Public Transit, Schools |
| Features | Level |
| Structure | Deck, Porch |
Building
| Bathroom Total | 1 |
| Bedrooms Above Ground | 3 |
| Bedrooms Total | 3 |
| Appliances | Stove, Refrigerator |
| Basement Development | Unfinished |
| Basement Type | N/a (unfinished) |
| Construction Style Attachment | Semi-detached |
| Cooling Type | Window Air Conditioner |
| Exterior Finish | Brick, Concrete |
| Fireplace Present | Yes |
| Fireplace Type | Roughed In |
| Flooring Type | Laminate, Tile, Hardwood, Linoleum, Concrete |
| Foundation Type | Concrete |
| Heating Fuel | Natural Gas |
| Heating Type | Radiant Heat |
| Stories Total | 2 |
| Size Interior | 700 - 1,100 Ft2 |
| Type | House |
| Utility Water | Municipal Water |
Parking
| Garage |
Land
| Acreage | No |
| Fence Type | Fenced Yard |
| Land Amenities | Hospital, Place Of Worship, Public Transit, Schools |
| Sewer | Sanitary Sewer |
| Size Depth | 132 Ft ,6 In |
| Size Frontage | 17 Ft ,6 In |
| Size Irregular | 17.5 X 132.5 Ft |
| Size Total Text | 17.5 X 132.5 Ft |
| Zoning Description | Residential |
Rooms
| Level | Type | Length | Width | Dimensions |
|---|---|---|---|---|
| Second Level | Primary Bedroom | 3.35 m | 4.04 m | 3.35 m x 4.04 m |
| Second Level | Bedroom 2 | 3.89 m | 2.39 m | 3.89 m x 2.39 m |
| Second Level | Bedroom 3 | 3.66 m | 2.39 m | 3.66 m x 2.39 m |
| Second Level | Bathroom | 2.68 m | 1.52 m | 2.68 m x 1.52 m |
| Basement | Utility Room | 10.49 m | 3.89 m | 10.49 m x 3.89 m |
| Ground Level | Living Room | 3.96 m | 3.89 m | 3.96 m x 3.89 m |
| Ground Level | Dining Room | 3.25 m | 2.95 m | 3.25 m x 2.95 m |
| Ground Level | Kitchen | 2.84 m | 3.89 m | 2.84 m x 3.89 m |
Utilities
| Cable | Available |
| Electricity | Installed |
| Sewer | Installed |
Contact Us
Contact us for more information
Josephine Lennon
Salesperson
1867 Yonge Street Ste 100
Toronto, Ontario M4S 1Y5
(416) 960-9995
(416) 960-3222
www.sothebysrealty.ca/



