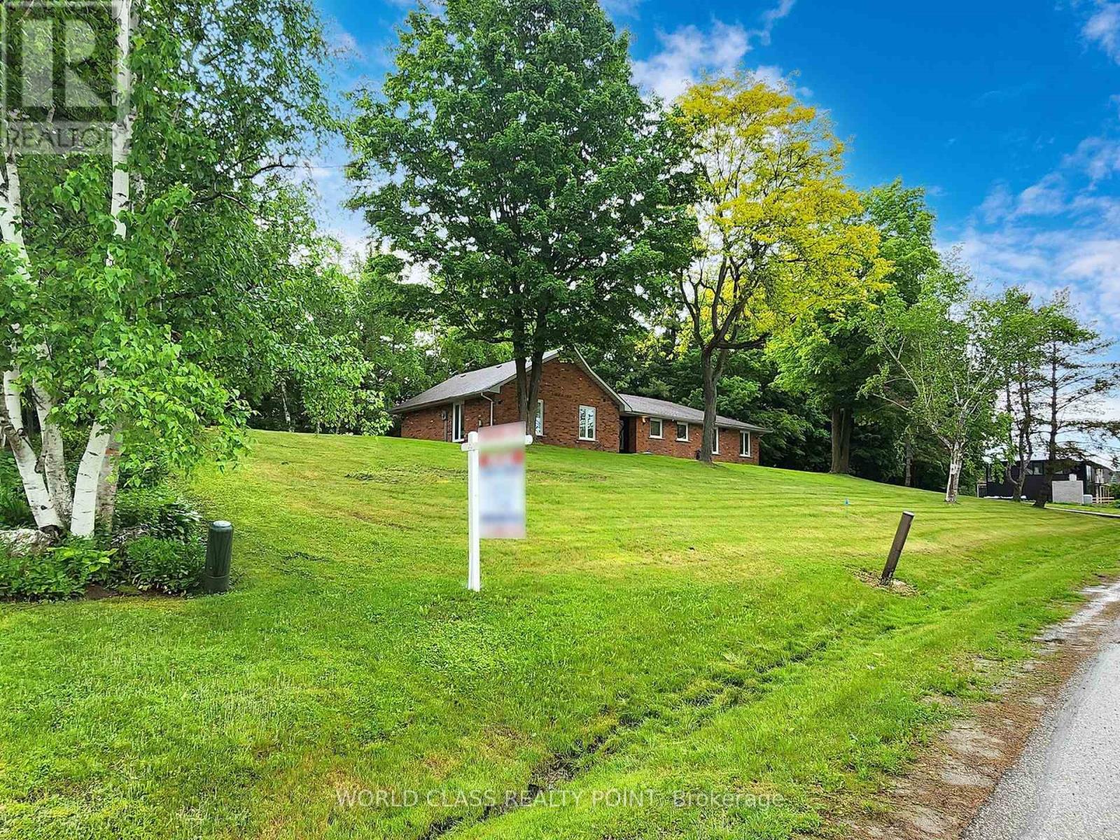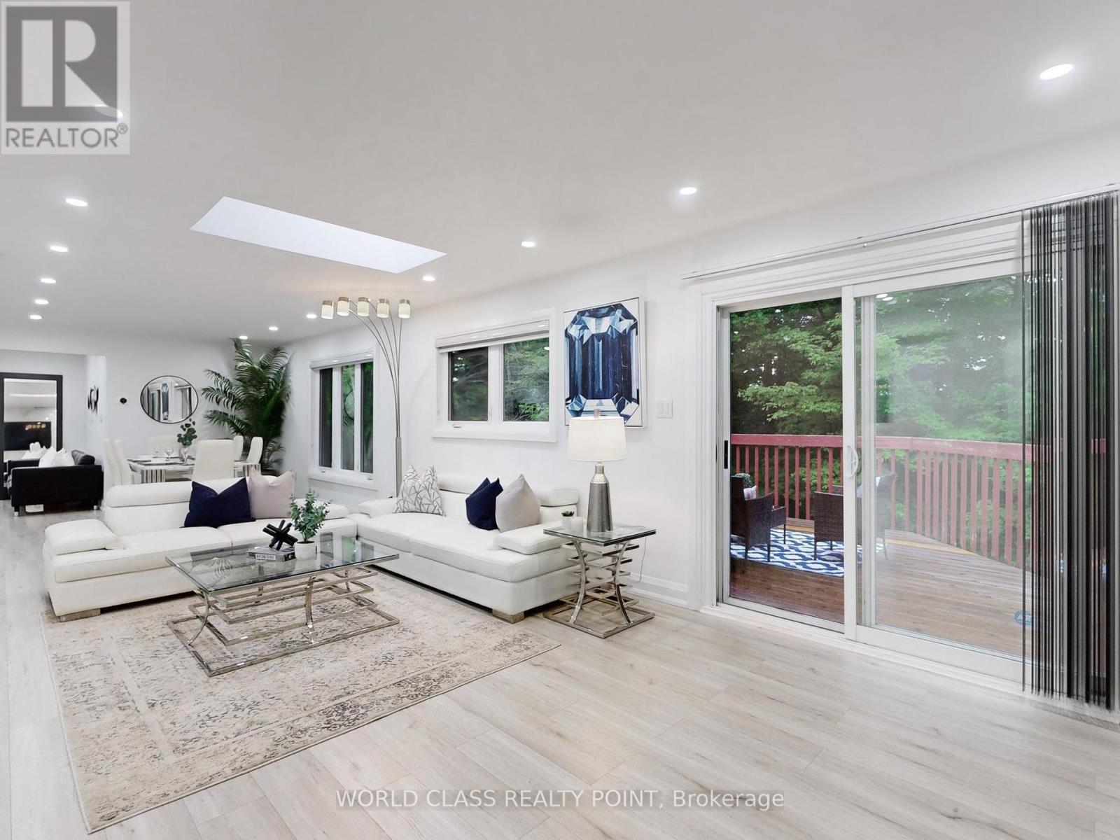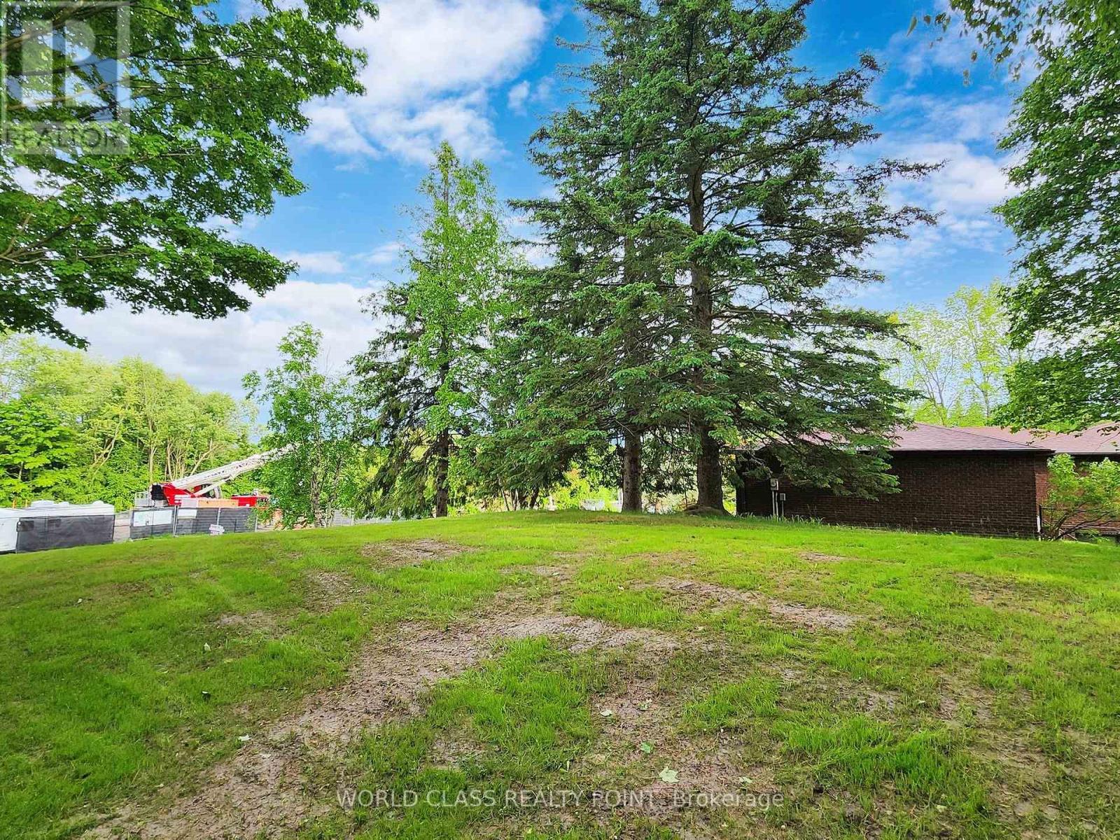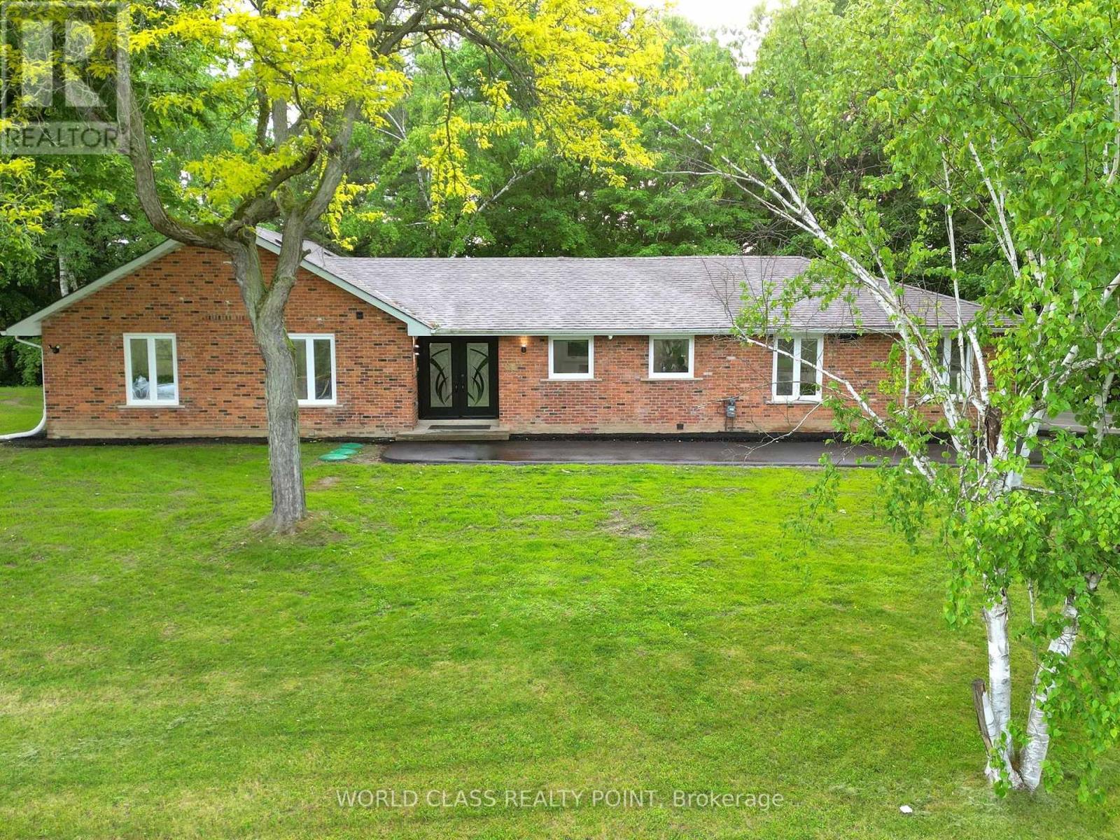60 Kleins Ridge Vaughan, Ontario L0J 1C0
$3,399,000
SELLER WILLING TO PROVIDE MORTGAGE @ 3.99%. GREAT FINANCE OPTION. This Fully Renovated Bungalow Sits On 2+ Acres Of Verdant Beauty That Backs Onto Ravine. Located In Prestigious Multi-Million Dollar Neighborhood Of Kleinburg @Nashville Rd/Hwy 27. Main Level Offers 4 Bedrooms, 3 Bathrooms, Combined Living, Dining, Kitchen & Family Area. Walkout Basement Offers 3 Bedrooms, 1 Bathroom & Living Area W/Ample Of Storage. Rare Extraordinary Private Trail To Humber River & 900-Plus Hectare Nashville Conservation Reserve In Your Backyard. Excellent Opportunity To Build Your Custom Dream Home Or Live In The Bungalow Until You Apply Permit. Spanning Over 2 Acres With An Impressive 315-Foot Frontage & For Severance Of Two (02) Lots - Buyers To Do Their Own Due Diligence. (id:24801)
Property Details
| MLS® Number | N11904621 |
| Property Type | Single Family |
| Community Name | Kleinburg |
| Features | In-law Suite |
| ParkingSpaceTotal | 10 |
Building
| BathroomTotal | 4 |
| BedroomsAboveGround | 4 |
| BedroomsBelowGround | 3 |
| BedroomsTotal | 7 |
| Appliances | Window Coverings |
| ArchitecturalStyle | Bungalow |
| BasementDevelopment | Finished |
| BasementFeatures | Separate Entrance |
| BasementType | N/a (finished) |
| ConstructionStyleAttachment | Detached |
| CoolingType | Central Air Conditioning |
| ExteriorFinish | Brick |
| FireplacePresent | Yes |
| FoundationType | Concrete |
| HeatingFuel | Natural Gas |
| HeatingType | Forced Air |
| StoriesTotal | 1 |
| Type | House |
| UtilityWater | Municipal Water |
Land
| Acreage | Yes |
| Sewer | Septic System |
| SizeDepth | 333 Ft |
| SizeFrontage | 315 Ft |
| SizeIrregular | 315 X 333 Ft |
| SizeTotalText | 315 X 333 Ft|2 - 4.99 Acres |
Rooms
| Level | Type | Length | Width | Dimensions |
|---|---|---|---|---|
| Basement | Bedroom | 4.21 m | 3.66 m | 4.21 m x 3.66 m |
| Basement | Bedroom | 3.72 m | 3.08 m | 3.72 m x 3.08 m |
| Basement | Living Room | 9.47 m | 4.08 m | 9.47 m x 4.08 m |
| Basement | Primary Bedroom | 4.3 m | 3.66 m | 4.3 m x 3.66 m |
| Main Level | Kitchen | 5.58 m | 4.51 m | 5.58 m x 4.51 m |
| Main Level | Dining Room | 5.03 m | 4.3 m | 5.03 m x 4.3 m |
| Main Level | Living Room | 6.25 m | 2.65 m | 6.25 m x 2.65 m |
| Main Level | Family Room | 5.03 m | 3.38 m | 5.03 m x 3.38 m |
| Main Level | Primary Bedroom | 5.52 m | 3.6 m | 5.52 m x 3.6 m |
| Main Level | Bedroom | 4.45 m | 4.45 m | 4.45 m x 4.45 m |
| Main Level | Bedroom | 4.54 m | 4.45 m | 4.54 m x 4.45 m |
| Main Level | Bedroom | 3.5 m | 2.56 m | 3.5 m x 2.56 m |
Utilities
| Cable | Installed |
https://www.realtor.ca/real-estate/27761379/60-kleins-ridge-vaughan-kleinburg-kleinburg
Interested?
Contact us for more information
Suraj More
Salesperson
55 Lebovic Ave #c115
Toronto, Ontario M1L 0H2











































