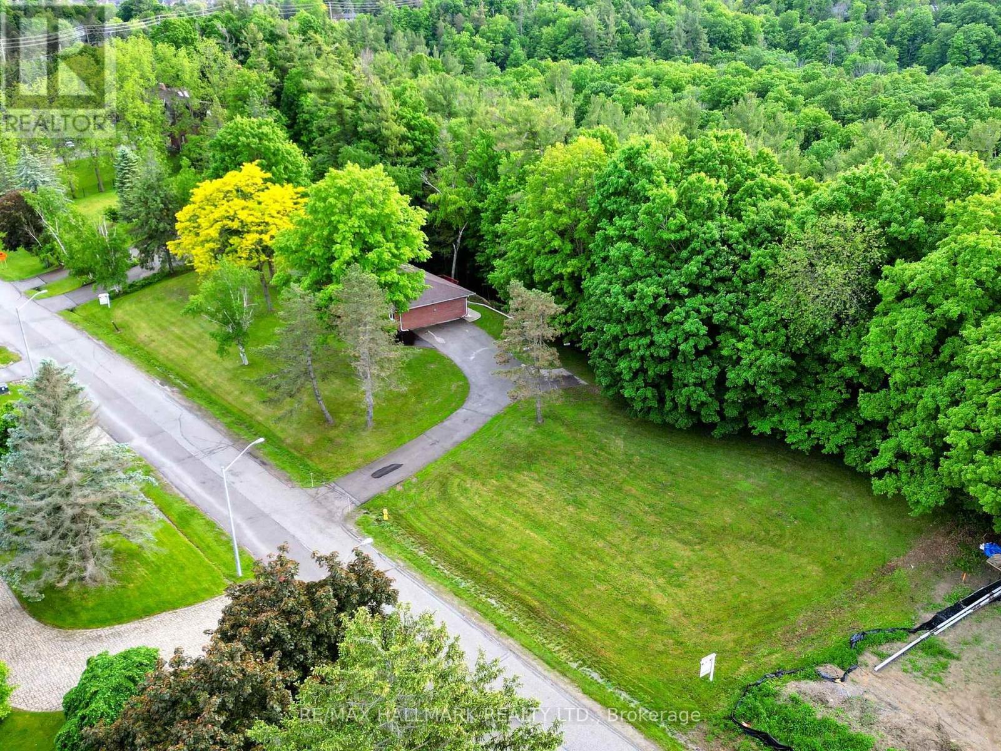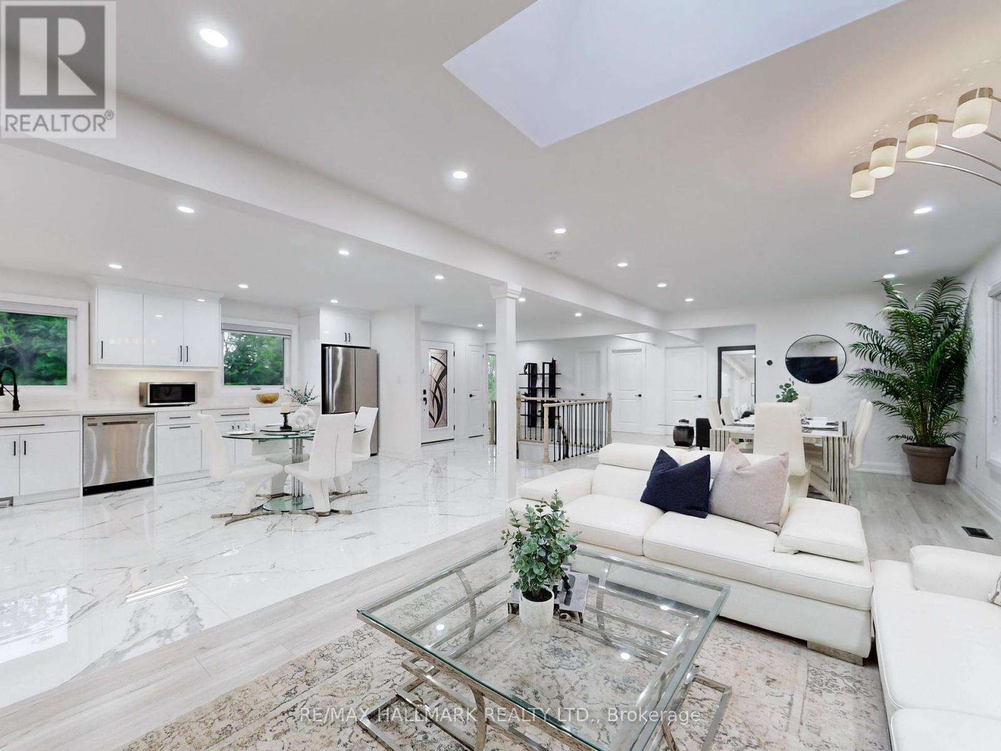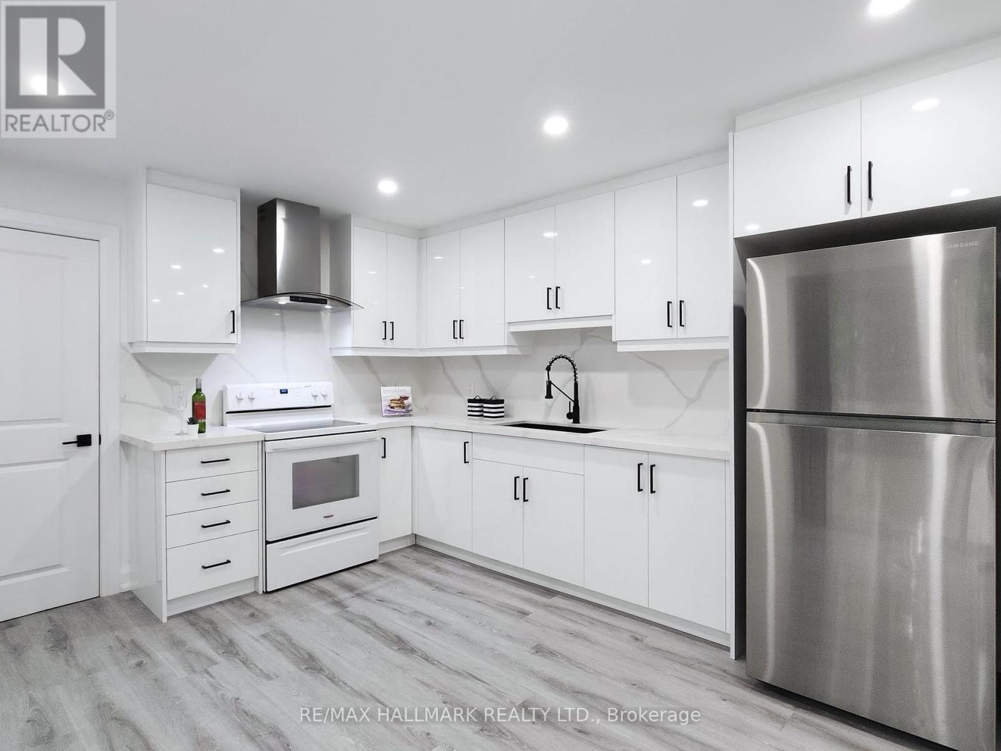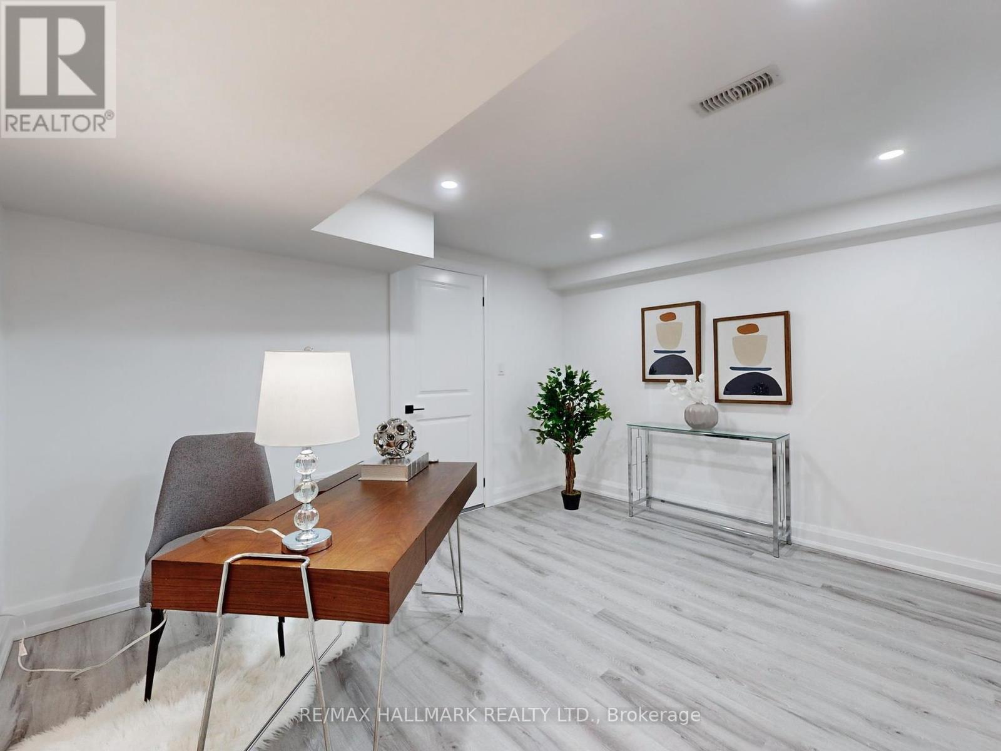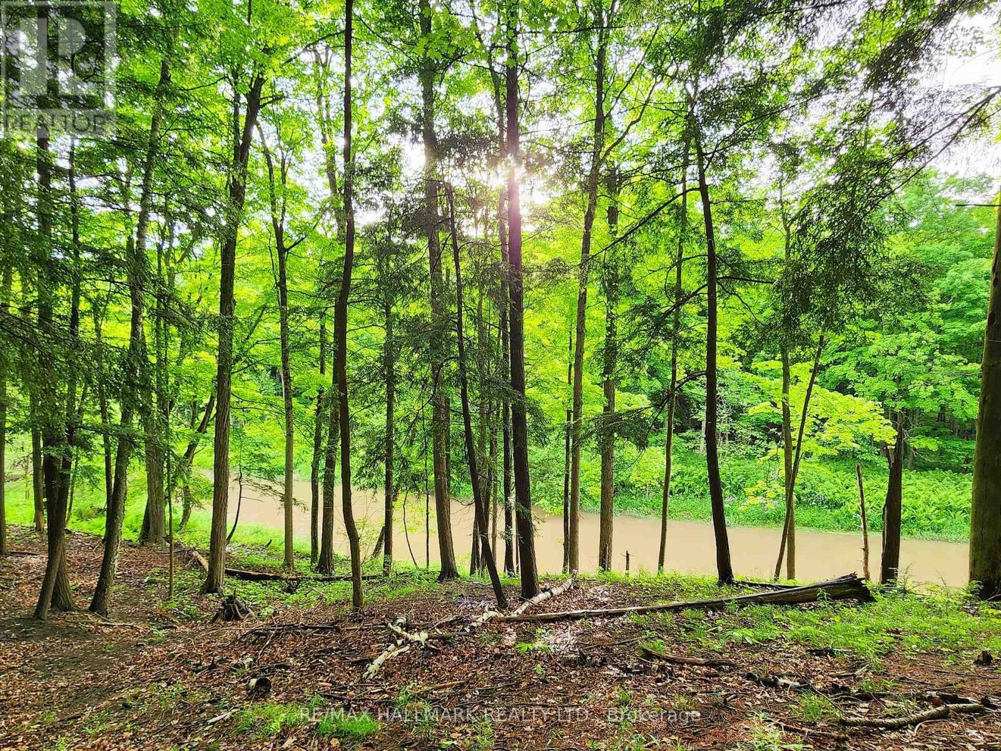60 Kleins Ridge Road Vaughan, Ontario L0J 1C0
$2,980,000
Stunning 2+ Acre Double Lot Features A Fully Upgraded Bungalow Backing Onto Beautiful Conservation Area & River In The Traquil Kleinburg Community. Rare Opportunity to Divide Lot, Add Second Level To Customize Your Dream Home. This newly renovated 6-bedroom, 4 bathroom home boasts an elegant open concept layout, complete with bright potlights, large picture windows and a skylight that floods the space with natural light. The modern kitchen is equipped with stainless steel appliances, quartz countertops, abundant cabinetry and sleek marble tiles. The living room is highlighted by a marble accent wall, a cozy fireplace, and a walkout to the deck, where you can enjoy breathtaking riverfront views. The expansive primary bedroom features its own walkout to the side yard, while the additional bedrooms offer large windows and plenty of closet space. The full walk-out basement includes a second kitchen, 3 additional bedrooms, and a spacious living area, ideal for multi-family living. The property is a true oasis, boasting a sprawling lawn surrounded by mature trees, and offering a private direct-access trail to the 900+ hectare Nashville Conservation Reserve and the Humber River. With 332 feet of waterfront and 333 feet of depth on the south side, the lot offers 360-degree unobstructed nature views and direct river access, perfect for hiking and outdoor adventures. With approximately 4,000 sqft of living space and ample parking for guests, this is an exceptional opportunity you wont want to miss! (id:24801)
Open House
This property has open houses!
1:00 pm
Ends at:4:00 pm
1:00 pm
Ends at:4:00 pm
Property Details
| MLS® Number | N11981620 |
| Property Type | Single Family |
| Community Name | Kleinburg |
| Amenities Near By | Schools, Hospital |
| Community Features | School Bus |
| Features | Cul-de-sac, Ravine, In-law Suite |
| Parking Space Total | 10 |
Building
| Bathroom Total | 4 |
| Bedrooms Above Ground | 4 |
| Bedrooms Below Ground | 3 |
| Bedrooms Total | 7 |
| Amenities | Fireplace(s) |
| Appliances | Window Coverings |
| Architectural Style | Bungalow |
| Basement Development | Finished |
| Basement Features | Walk Out |
| Basement Type | N/a (finished) |
| Construction Style Attachment | Detached |
| Cooling Type | Central Air Conditioning |
| Exterior Finish | Brick |
| Fireplace Present | Yes |
| Fireplace Total | 1 |
| Flooring Type | Marble |
| Foundation Type | Concrete |
| Heating Fuel | Natural Gas |
| Heating Type | Forced Air |
| Stories Total | 1 |
| Type | House |
| Utility Water | Municipal Water |
Parking
| No Garage |
Land
| Acreage | No |
| Land Amenities | Schools, Hospital |
| Sewer | Septic System |
| Size Depth | 333 Ft ,3 In |
| Size Frontage | 315 Ft ,2 In |
| Size Irregular | 315.21 X 333.28 Ft |
| Size Total Text | 315.21 X 333.28 Ft |
Rooms
| Level | Type | Length | Width | Dimensions |
|---|---|---|---|---|
| Basement | Bedroom 5 | 4.3 m | 3.66 m | 4.3 m x 3.66 m |
| Basement | Bedroom | 4.21 m | 3.66 m | 4.21 m x 3.66 m |
| Basement | Bedroom | 3.72 m | 3.08 m | 3.72 m x 3.08 m |
| Basement | Kitchen | 9.47 m | 4.08 m | 9.47 m x 4.08 m |
| Basement | Living Room | 9.47 m | 4.08 m | 9.47 m x 4.08 m |
| Main Level | Kitchen | 5.58 m | 4.51 m | 5.58 m x 4.51 m |
| Main Level | Dining Room | 5.03 m | 4.3 m | 5.03 m x 4.3 m |
| Main Level | Living Room | 6.25 m | 2.65 m | 6.25 m x 2.65 m |
| Main Level | Family Room | 5.03 m | 3.38 m | 5.03 m x 3.38 m |
| Main Level | Primary Bedroom | 5.52 m | 3.6 m | 5.52 m x 3.6 m |
| Main Level | Bedroom 2 | 4.45 m | 4.45 m | 4.45 m x 4.45 m |
| Main Level | Bedroom 3 | 4.54 m | 4.45 m | 4.54 m x 4.45 m |
| Main Level | Bedroom 4 | 3.5 m | 2.56 m | 3.5 m x 2.56 m |
Utilities
| Cable | Installed |
| Sewer | Installed |
https://www.realtor.ca/real-estate/27937152/60-kleins-ridge-road-vaughan-kleinburg-kleinburg
Contact Us
Contact us for more information
Daryl King
Salesperson
www.darylking.com/
www.facebook.com/DarylKingTeam/
www.linkedin.com/in/daryl-king-sales-representative-6a6b895/
(905) 883-4922
(905) 883-1521



