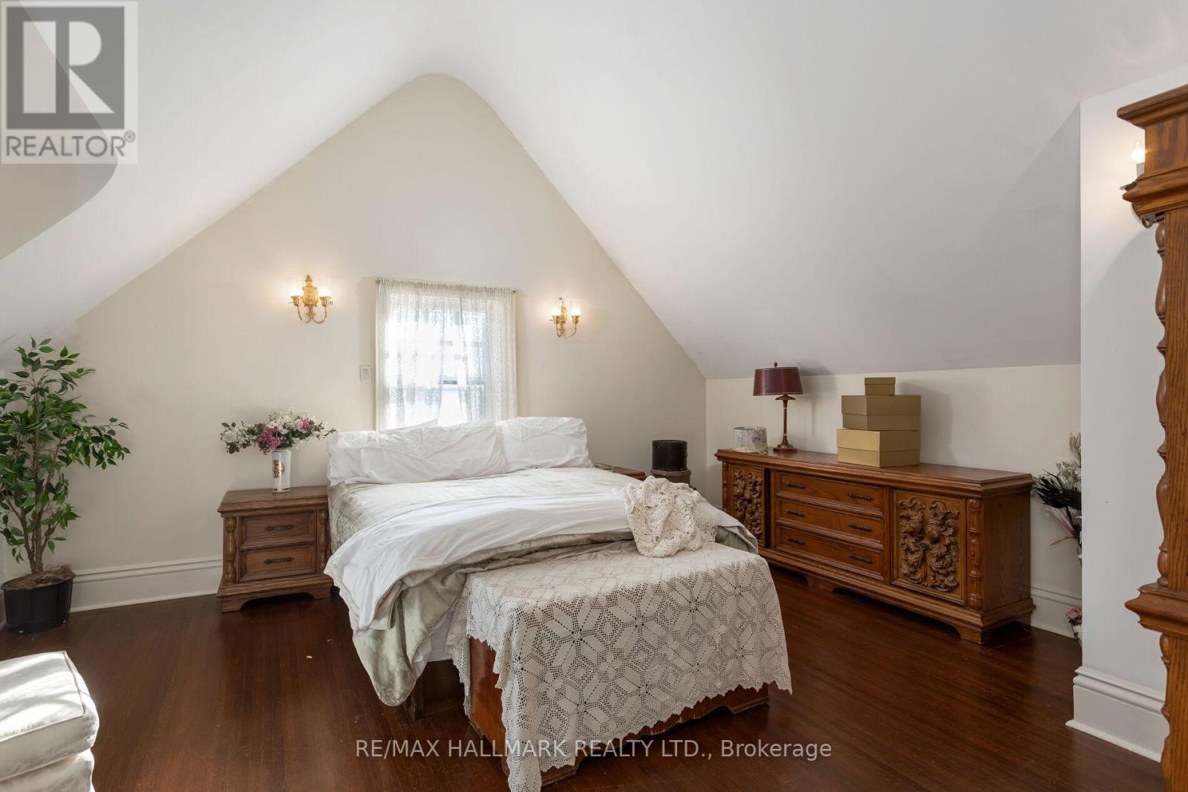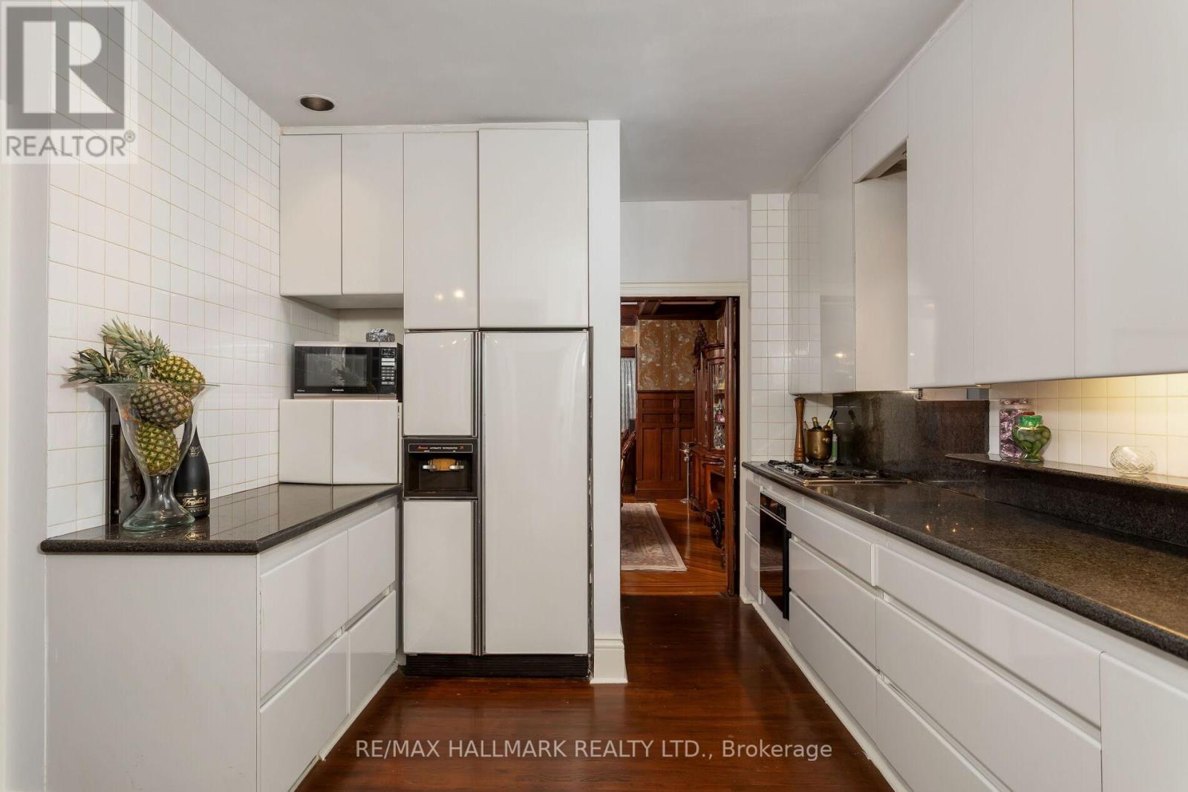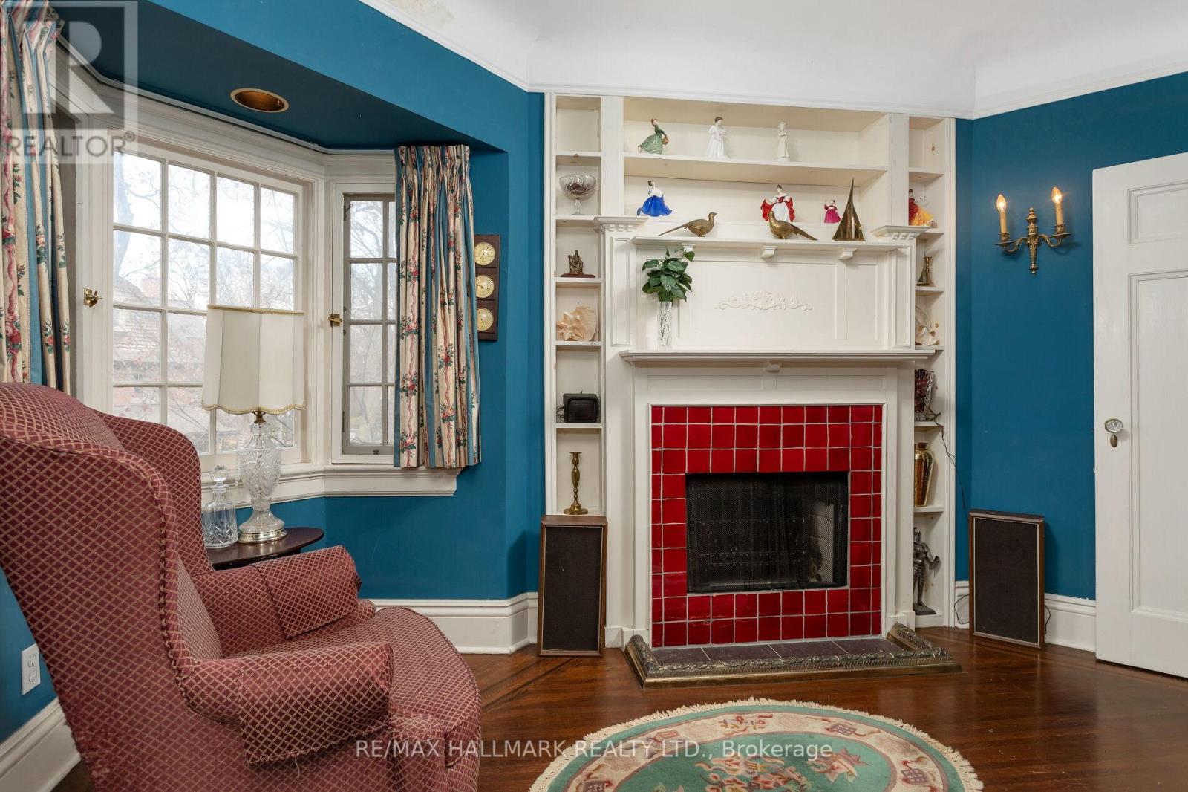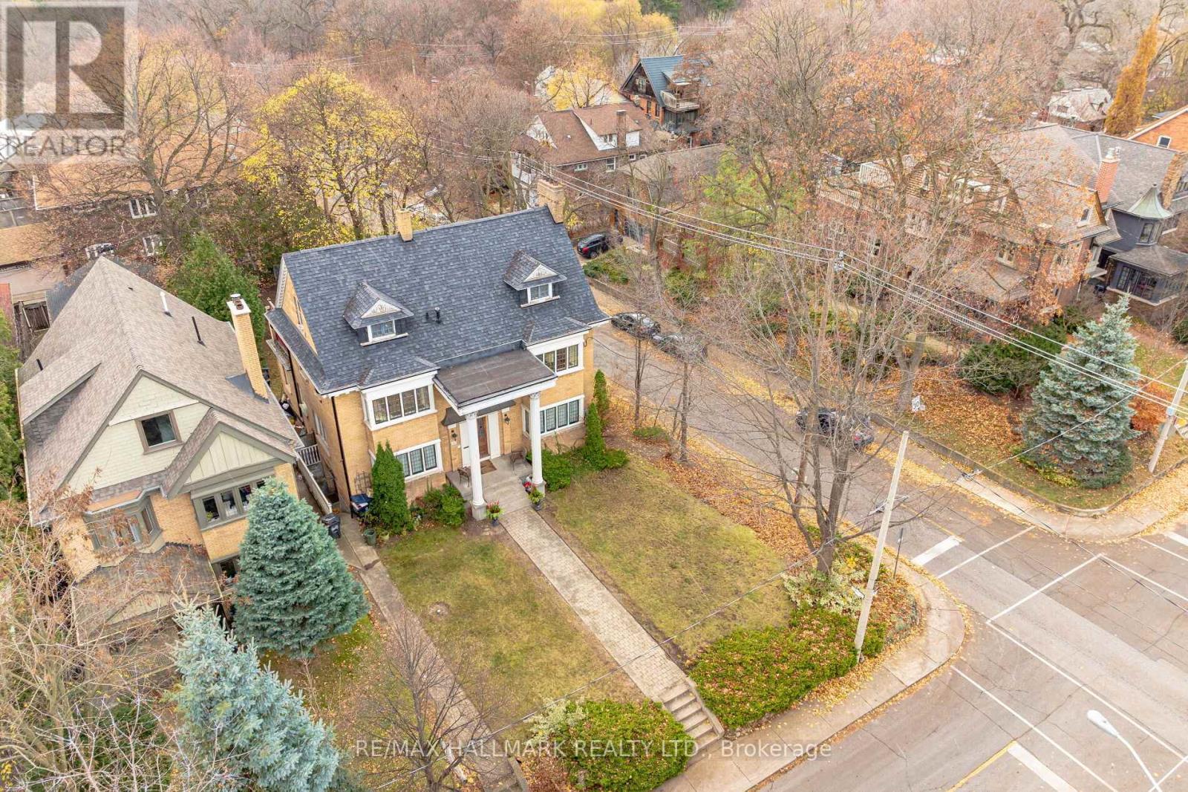60 Indian Grove Toronto, Ontario M6R 2Y3
$4,348,000
Elegantly showcasing its Georgian heritage, this home exudes the timeless charm and grandeur of a noble estate. Upon entering, your gaze is naturally drawn to the exquisite, central staircase, which gracefully ascends to the third-floor master suite. This private sanctuary offers the ultimate retreat, featuring a luxurious soaker tub, a beautifully appointed bathroom, and soaring cathedral ceilings, creating an atmosphere of serene tranquility and sophisticated comfort. The second floor features three generously sized bedrooms, ideal for a growing family. A standout feature is the exceptional wrap-around corner office, flooded with natural light from numerous windows and offering a coveted west-facing exposure. On the main floor, prepare to be enchanted by the grand living rooman entertainer's dream. The beautifully crafted woodwork, professionally refinished in Montreal, adds a timeless elegance to the space. Host unforgettable dinners in the formal dining room, complete with a built-in hutch, perfect for showcasing your finest china. The retro-inspired kitchen offers ample space for preparing gourmet meals with ease and style. After dinner, retreat to the cozy parlour, accessed through stunning leaded-glass French doors, and savor a brandy in this intimate setting.In the warmer months, step outside into the expansive backyard, a private oasis surrounded by mature trees and lush gardens an ideal space for relaxation and entertaining. Enjoy a glass of Pinot Grigio as you catch up with friends in this tranquil setting. For overnight guests, a separate one-bedroom apartment in the basement, with above-grade windows and extra height, provides privacy and comfort.This home is truly one of a kindan exceptional opportunity to own a property of such character and charm. Homes like this are a rare find, so don't miss your chance to make it yours! **EXTRAS** Steps to High Park,Roncesvalles Village and Bloor West-you'll be surrounded by an array shops, cozy cafes, and restau (id:24801)
Property Details
| MLS® Number | W11880930 |
| Property Type | Single Family |
| Community Name | High Park-Swansea |
| Features | In-law Suite |
| Parking Space Total | 2 |
Building
| Bathroom Total | 4 |
| Bedrooms Above Ground | 4 |
| Bedrooms Below Ground | 1 |
| Bedrooms Total | 5 |
| Amenities | Fireplace(s), Separate Electricity Meters |
| Appliances | Central Vacuum |
| Basement Development | Finished |
| Basement Features | Apartment In Basement, Walk Out |
| Basement Type | N/a (finished) |
| Construction Style Attachment | Detached |
| Cooling Type | Central Air Conditioning |
| Exterior Finish | Brick |
| Fireplace Present | Yes |
| Fireplace Total | 4 |
| Flooring Type | Hardwood, Laminate |
| Foundation Type | Brick |
| Half Bath Total | 1 |
| Heating Fuel | Natural Gas |
| Heating Type | Forced Air |
| Stories Total | 3 |
| Size Interior | 2,500 - 3,000 Ft2 |
| Type | House |
| Utility Water | Municipal Water |
Parking
| Detached Garage |
Land
| Acreage | No |
| Sewer | Sanitary Sewer |
| Size Depth | 136 Ft ,9 In |
| Size Frontage | 50 Ft |
| Size Irregular | 50 X 136.8 Ft ; Mpac Front-47.36 |
| Size Total Text | 50 X 136.8 Ft ; Mpac Front-47.36 |
Rooms
| Level | Type | Length | Width | Dimensions |
|---|---|---|---|---|
| Second Level | Bedroom 2 | 3.4 m | 3.24 m | 3.4 m x 3.24 m |
| Second Level | Bedroom 3 | 4.26 m | 4.96 m | 4.26 m x 4.96 m |
| Second Level | Bedroom 4 | 4.24 m | 4.24 m x Measurements not available | |
| Second Level | Den | 6.65 m | 6.65 m x Measurements not available | |
| Third Level | Primary Bedroom | 5.47 m | 5.47 m x Measurements not available | |
| Basement | Kitchen | 2.58 m | 4.05 m | 2.58 m x 4.05 m |
| Basement | Bedroom | 3.11 m | 5.06 m | 3.11 m x 5.06 m |
| Basement | Living Room | 4.7 m | 4.06 m | 4.7 m x 4.06 m |
| Main Level | Living Room | 7.68 m | 4.23 m | 7.68 m x 4.23 m |
| Main Level | Family Room | 3.19 m | 4.26 m | 3.19 m x 4.26 m |
| Main Level | Kitchen | 5.41 m | 5.38 m | 5.41 m x 5.38 m |
| Main Level | Dining Room | 5.92 m | 4.23 m | 5.92 m x 4.23 m |
Contact Us
Contact us for more information
Stuart Malcolm Sankey
Salesperson
www.stusells.ca
968 College Street
Toronto, Ontario M6H 1A5
(416) 531-9680
(416) 531-0154
Jennifer June Sankey
Broker
968 College Street
Toronto, Ontario M6H 1A5
(416) 531-9680
(416) 531-0154


































