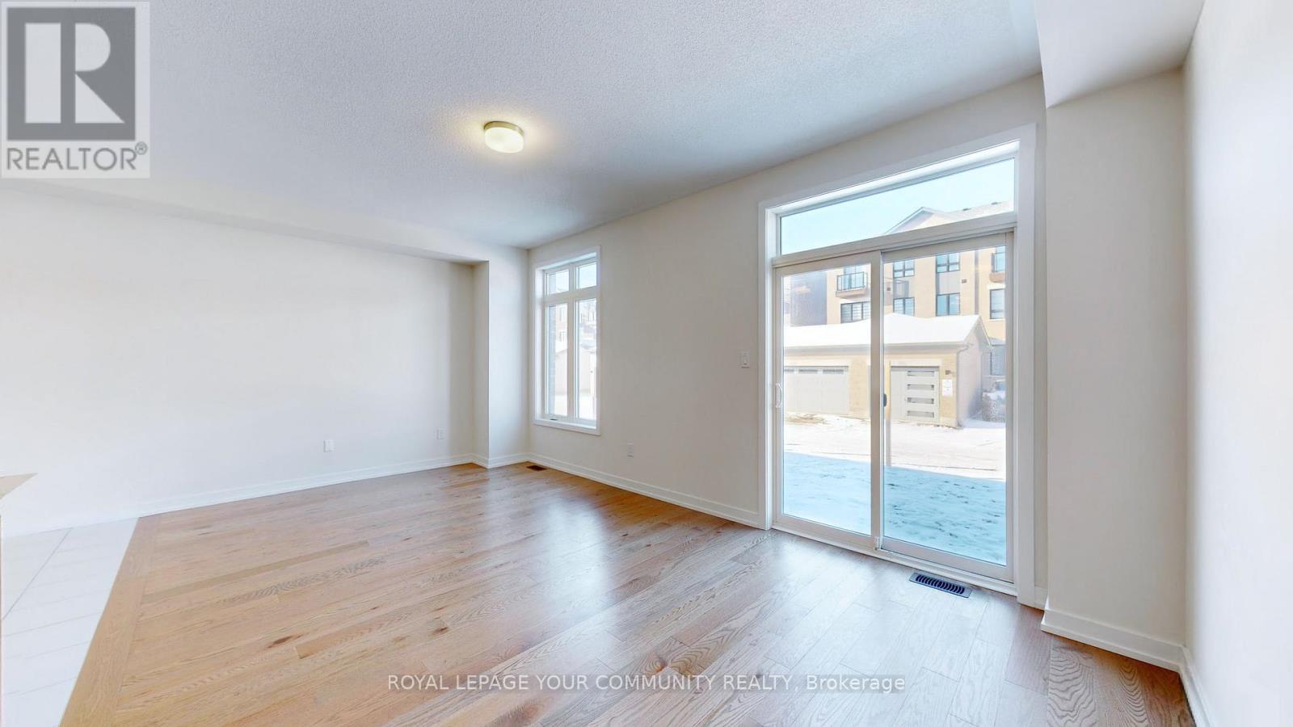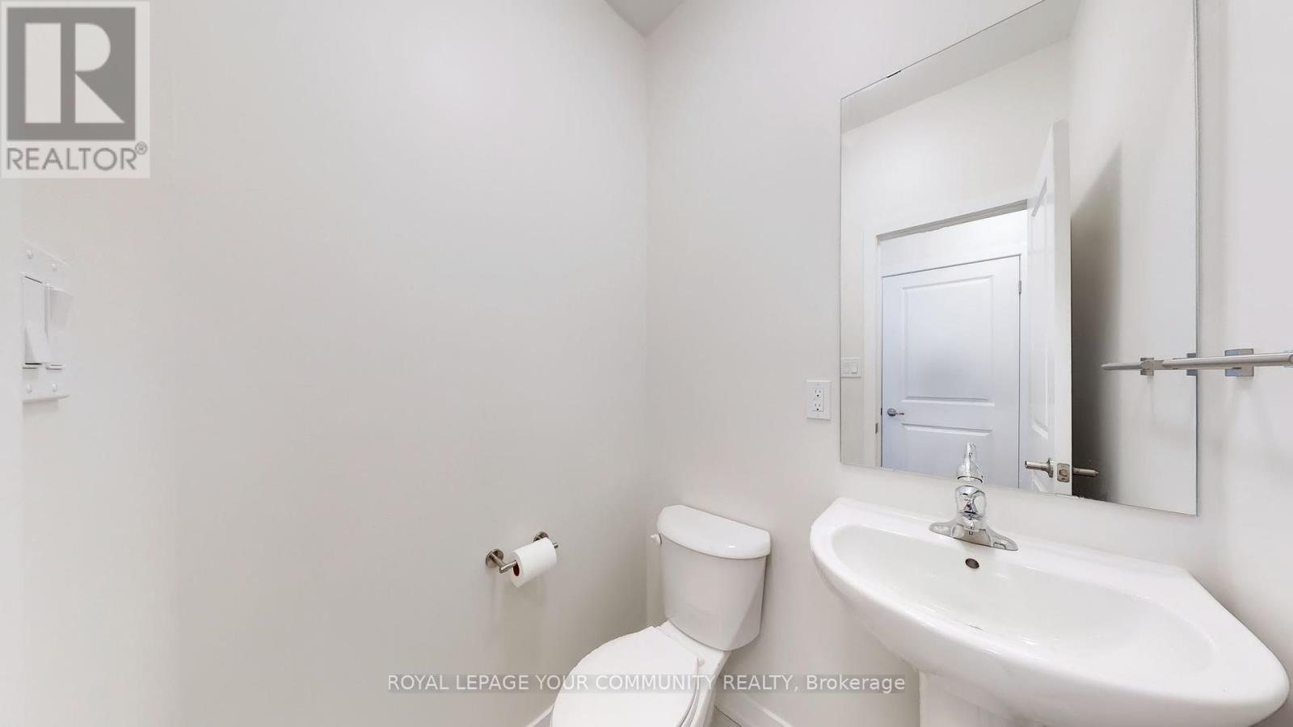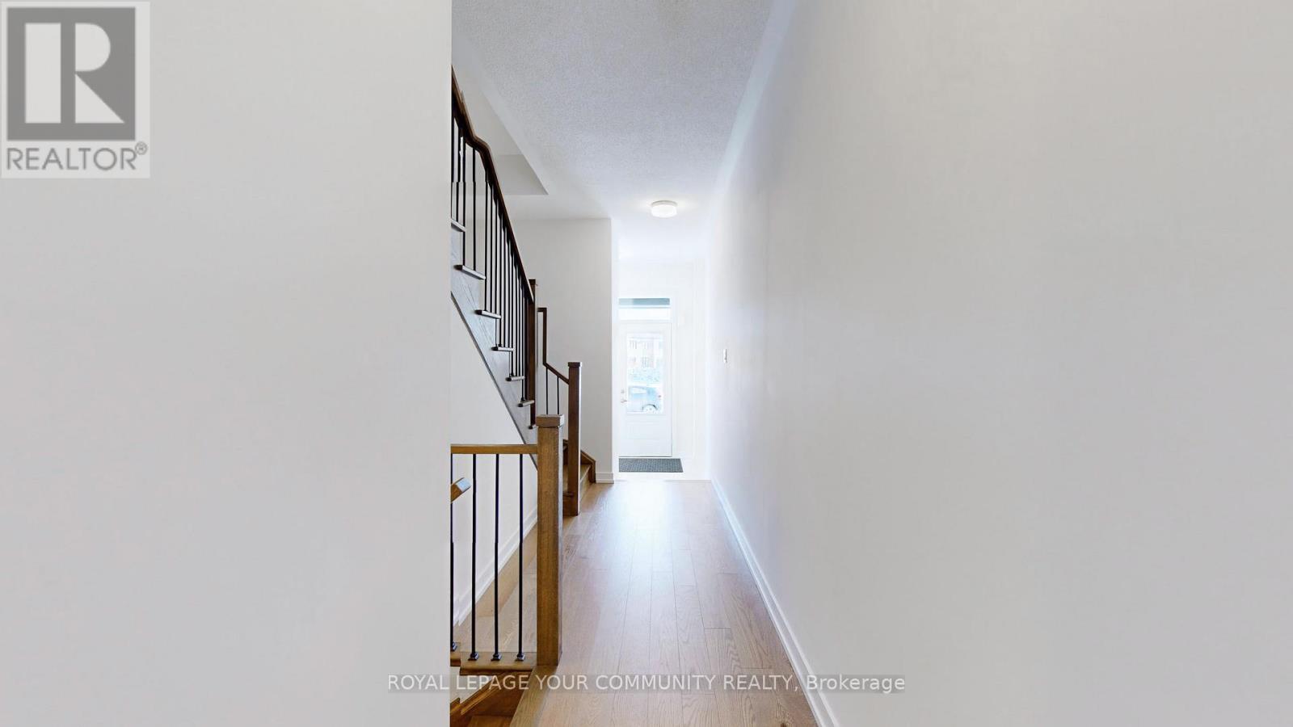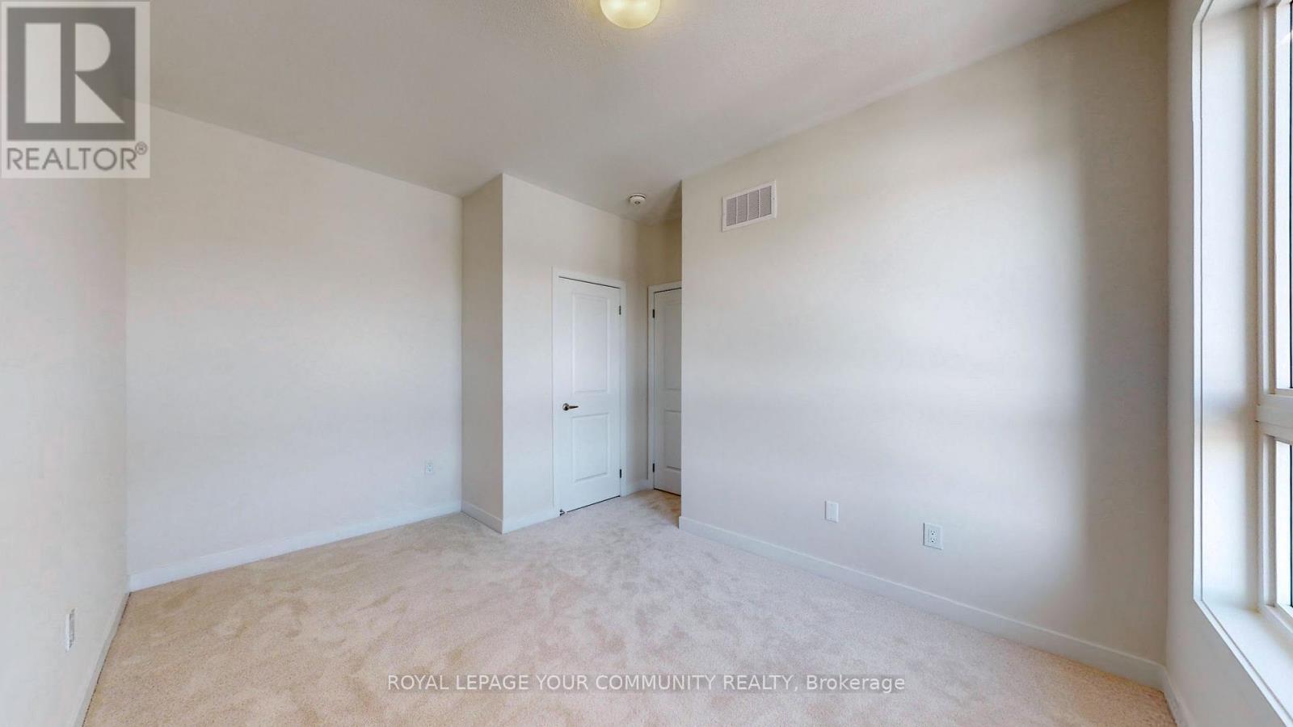60 Haldimand Street Vaughan, Ontario L4H 5J4
$3,650 Monthly
Brand-new, never-occupied townhome in the highly sought-after community of Kleinburg. This stunning property boasts 3 bedrooms and 1,750 square feet of living space, with 9-foot ceilings on both the main and second floors. Highlights include upgraded 5-inch Red Oak hardwood floors, an elegant oak staircase with iron pickets, Smart Home-equipped Nest Doorbell and Thermostat, premium Zebra blinds, front double doors with premium frosted glass, a convenient garage-to-house entrance, parking for three vehicles, and a modern, open-concept design. Ideally located just 2 minutes from Highway 427 and near the upcoming plaza featuring a Longo's Supermarket. Be sure to check out the 3D virtual tour. **EXTRAS** Double front door clear glass insert will be replaced with premium frosted glass inserts for privacy. (id:24801)
Property Details
| MLS® Number | N11978371 |
| Property Type | Single Family |
| Community Name | Kleinburg |
| Amenities Near By | Park |
| Parking Space Total | 3 |
Building
| Bathroom Total | 3 |
| Bedrooms Above Ground | 3 |
| Bedrooms Total | 3 |
| Appliances | Garage Door Opener Remote(s), Water Heater - Tankless, Blinds, Dishwasher, Dryer, Garage Door Opener, Refrigerator, Stove, Washer |
| Basement Development | Unfinished |
| Basement Type | N/a (unfinished) |
| Construction Style Attachment | Attached |
| Cooling Type | Central Air Conditioning |
| Exterior Finish | Brick, Stone |
| Flooring Type | Hardwood, Ceramic, Carpeted |
| Foundation Type | Unknown |
| Half Bath Total | 1 |
| Heating Fuel | Natural Gas |
| Heating Type | Forced Air |
| Stories Total | 2 |
| Size Interior | 1,500 - 2,000 Ft2 |
| Type | Row / Townhouse |
| Utility Water | Municipal Water |
Parking
| Attached Garage | |
| Garage |
Land
| Acreage | No |
| Land Amenities | Park |
| Sewer | Sanitary Sewer |
Rooms
| Level | Type | Length | Width | Dimensions |
|---|---|---|---|---|
| Second Level | Primary Bedroom | 5.83 m | 3.53 m | 5.83 m x 3.53 m |
| Second Level | Bedroom 2 | 3.55 m | 2.99 m | 3.55 m x 2.99 m |
| Second Level | Bedroom 3 | 4.04 m | 2.83 m | 4.04 m x 2.83 m |
| Main Level | Family Room | 5.2 m | 3.41 m | 5.2 m x 3.41 m |
| Main Level | Kitchen | 4.14 m | 2.64 m | 4.14 m x 2.64 m |
| Main Level | Eating Area | 3.22 m | 3.04 m | 3.22 m x 3.04 m |
https://www.realtor.ca/real-estate/27929002/60-haldimand-street-vaughan-kleinburg-kleinburg
Contact Us
Contact us for more information
Anthony Jr. Barone
Salesperson
(888) 953-7243
www.tonyknowstoronto.com/
www.facebook.com/anthony.barone.359778
ca.linkedin.com/in/anthony-tony-barone-6a87a828
8854 Yonge Street
Richmond Hill, Ontario L4C 0T4
(905) 731-2000
(905) 886-7556
















































