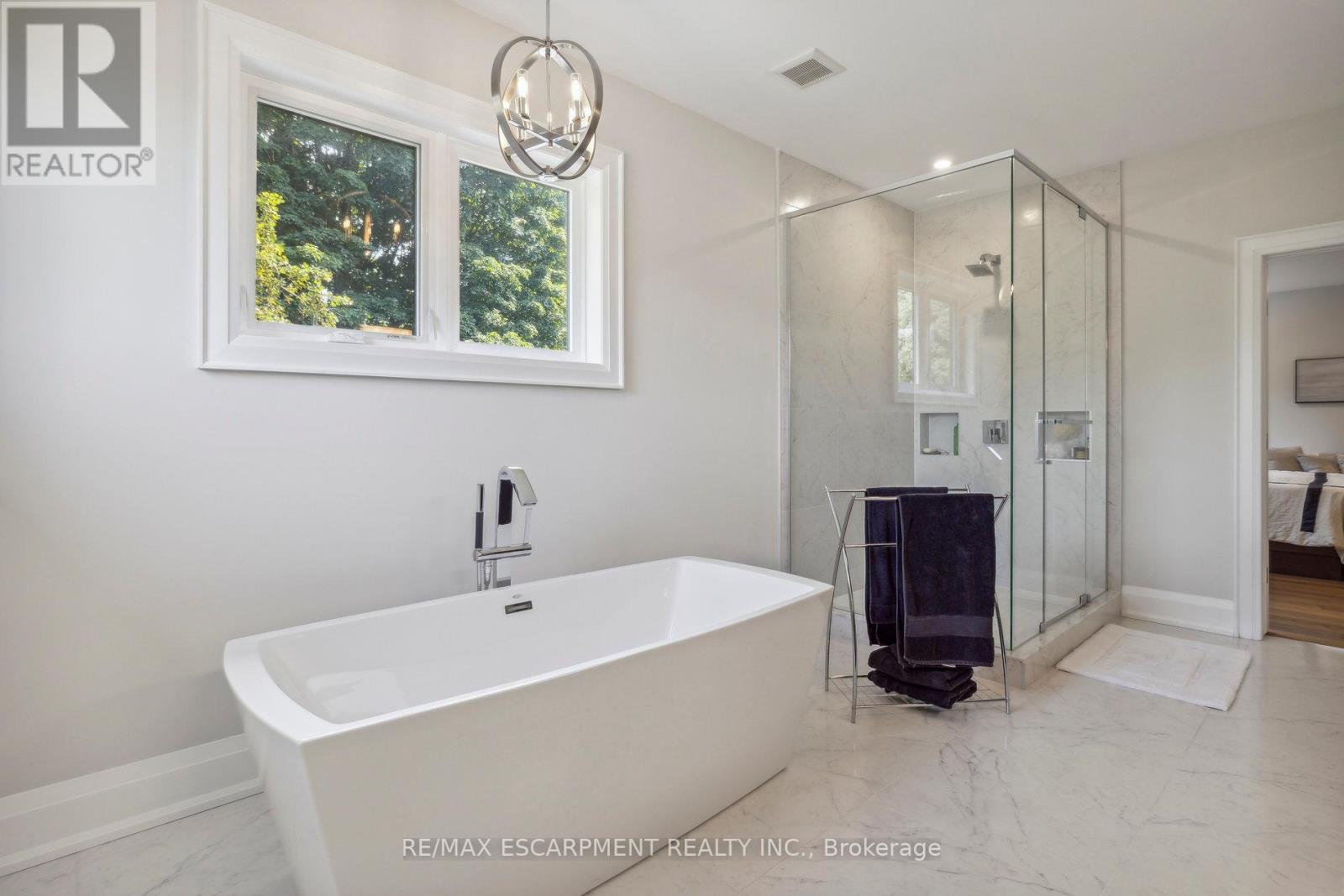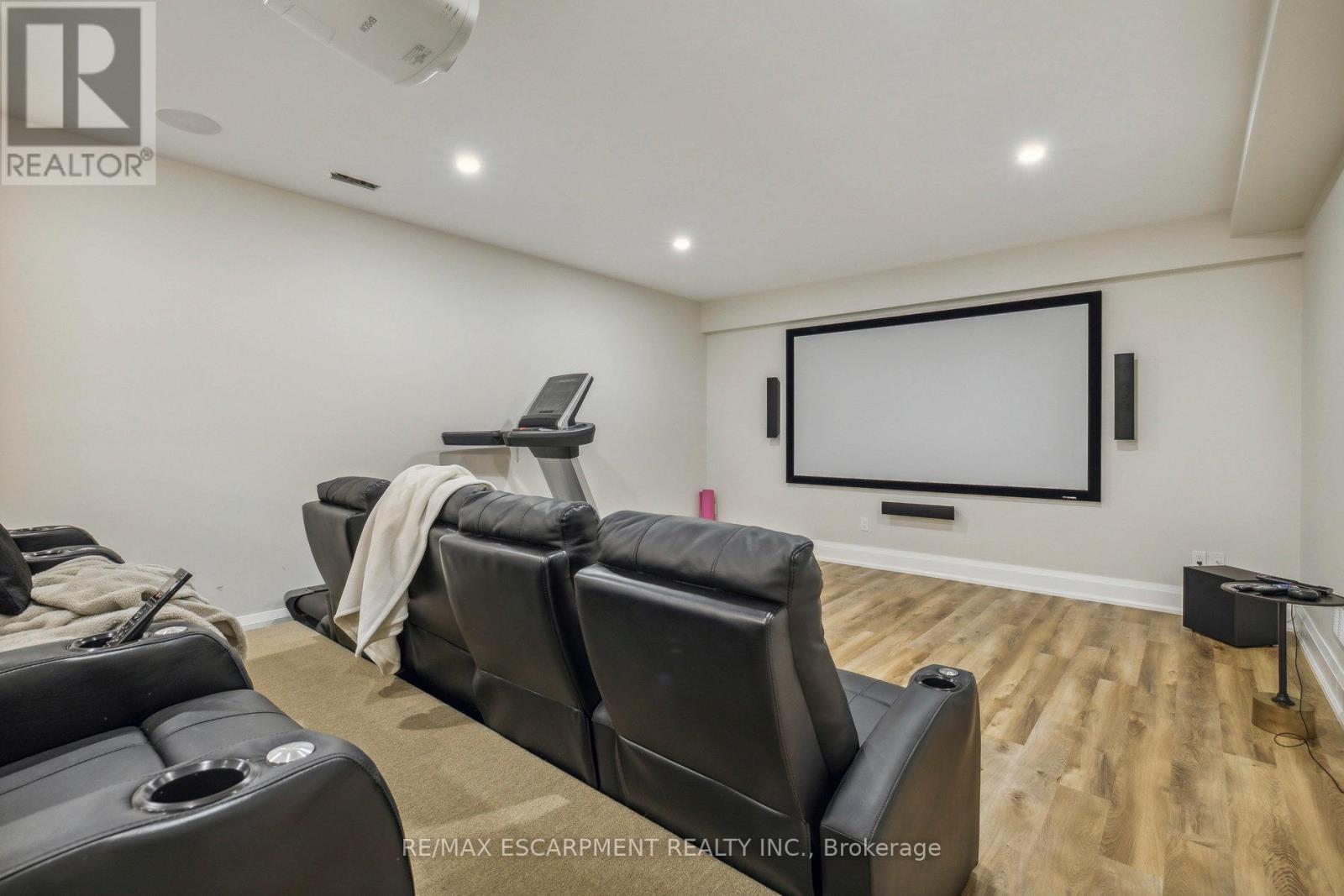60 Garden Avenue Hamilton, Ontario L9G 2J5
$2,499,000
Welcome to 60 Garden Ave, Ancaster! This stunning 4,700 sq ft luxury home features 5 bedrooms, 5 bathrooms, and a fully finished basement with a movie theater and bar. Enjoy a Control4 sound system, security cameras, and high-end Thermador appliances, including a double oven stove, 36-inch induction cooktop, and more. The home also boasts 2 fridges, 2 dishwashers, a mini-fridge, an indoor hot tub, a sauna, and large walk-in closets. Basement furniture included (custom Hancock and Moore couches, a reclaimed wood dining table with 8 chairs, and 8 reclining chairs). Additional furniture is negotiable. (id:24801)
Property Details
| MLS® Number | X11927893 |
| Property Type | Single Family |
| Community Name | Ancaster |
| Parking Space Total | 8 |
Building
| Bathroom Total | 5 |
| Bedrooms Above Ground | 4 |
| Bedrooms Below Ground | 1 |
| Bedrooms Total | 5 |
| Appliances | Dishwasher, Freezer, Furniture, Refrigerator |
| Basement Development | Finished |
| Basement Type | Full (finished) |
| Construction Style Attachment | Detached |
| Cooling Type | Central Air Conditioning |
| Exterior Finish | Brick, Stone |
| Fireplace Present | Yes |
| Foundation Type | Poured Concrete |
| Heating Fuel | Natural Gas |
| Heating Type | Forced Air |
| Stories Total | 2 |
| Size Interior | 3,500 - 5,000 Ft2 |
| Type | House |
| Utility Water | Municipal Water |
Parking
| Garage |
Land
| Acreage | No |
| Sewer | Sanitary Sewer |
| Size Depth | 150 Ft |
| Size Frontage | 75 Ft |
| Size Irregular | 75 X 150 Ft |
| Size Total Text | 75 X 150 Ft|under 1/2 Acre |
Rooms
| Level | Type | Length | Width | Dimensions |
|---|---|---|---|---|
| Second Level | Bedroom | 5.79 m | 4.67 m | 5.79 m x 4.67 m |
| Second Level | Bedroom | 4.42 m | 4.11 m | 4.42 m x 4.11 m |
| Second Level | Bedroom | 4.78 m | 4.06 m | 4.78 m x 4.06 m |
| Second Level | Bedroom | 5.36 m | 3.2 m | 5.36 m x 3.2 m |
| Basement | Kitchen | 5.08 m | 4.78 m | 5.08 m x 4.78 m |
| Basement | Bedroom | 3.99 m | 3.43 m | 3.99 m x 3.43 m |
| Basement | Media | 4.95 m | 6.22 m | 4.95 m x 6.22 m |
| Basement | Living Room | 6.2 m | 7.95 m | 6.2 m x 7.95 m |
| Main Level | Kitchen | 3.91 m | 7.06 m | 3.91 m x 7.06 m |
| Main Level | Living Room | 7.04 m | 4.95 m | 7.04 m x 4.95 m |
| Main Level | Dining Room | 6.4 m | 3.96 m | 6.4 m x 3.96 m |
| Main Level | Office | 3.91 m | 3.35 m | 3.91 m x 3.35 m |
https://www.realtor.ca/real-estate/27812114/60-garden-avenue-hamilton-ancaster-ancaster
Contact Us
Contact us for more information
Conrad Guy Zurini
Broker of Record
www.remaxescarpment.com/
2180 Itabashi Way #4b
Burlington, Ontario L7M 5A5
(905) 639-7676
(905) 681-9908
www.remaxescarpment.com/











































