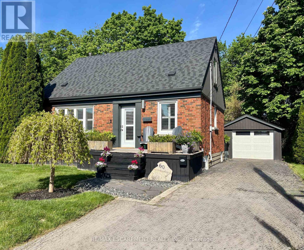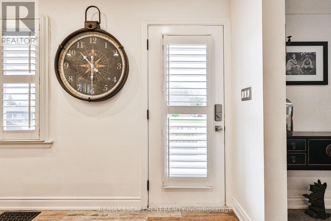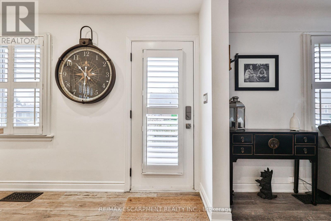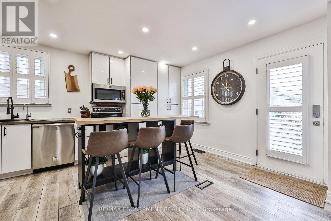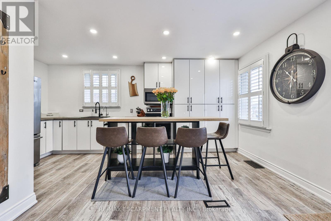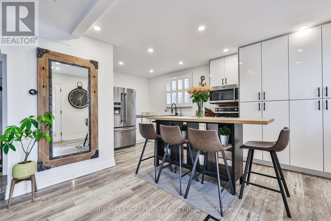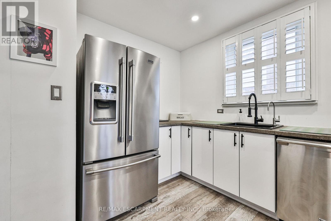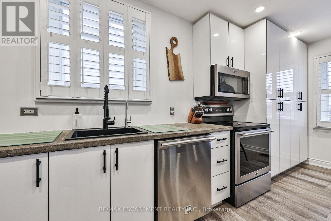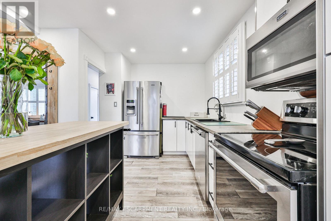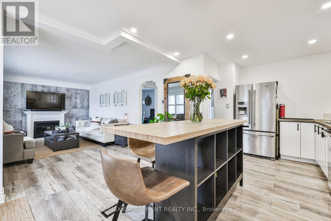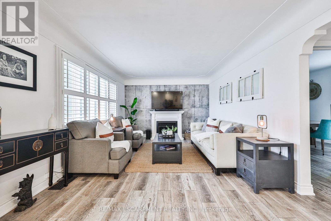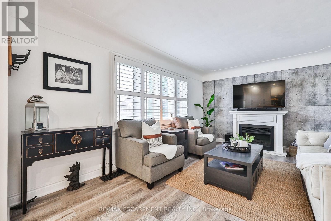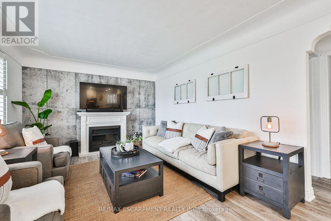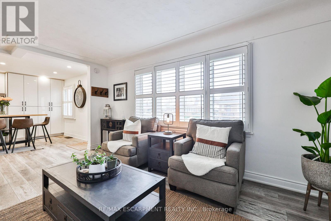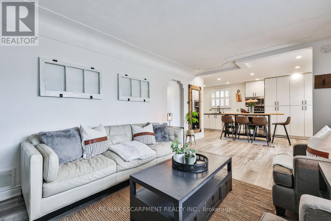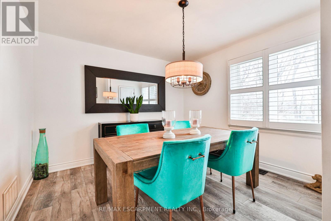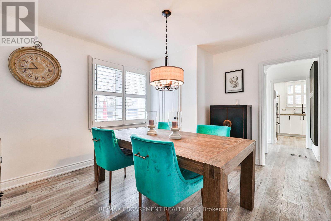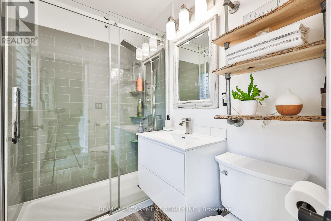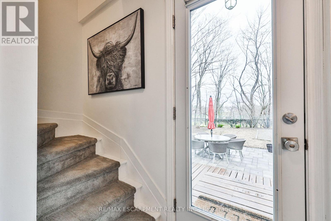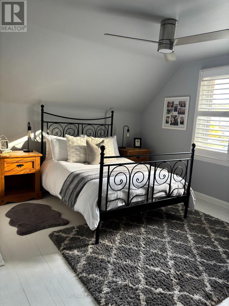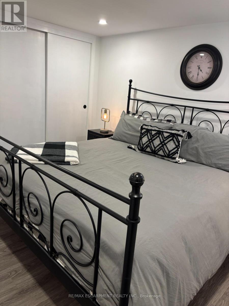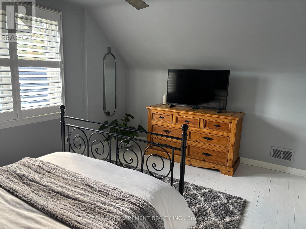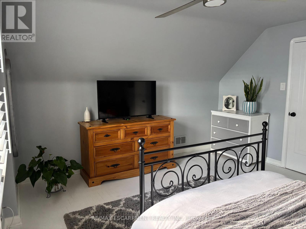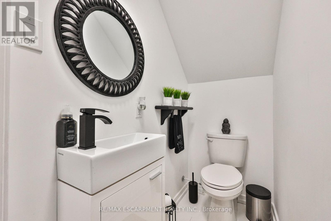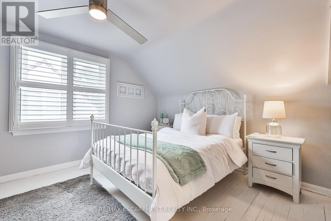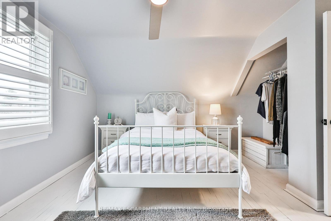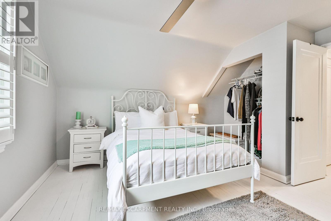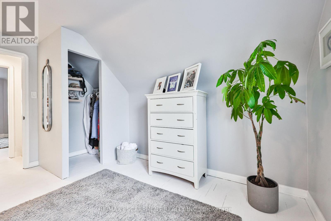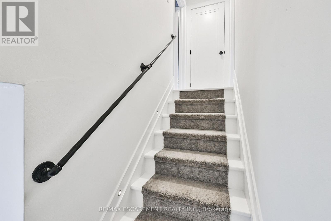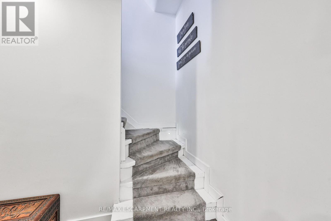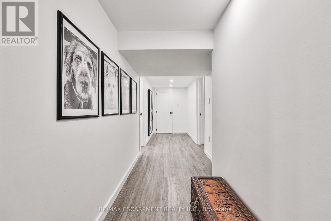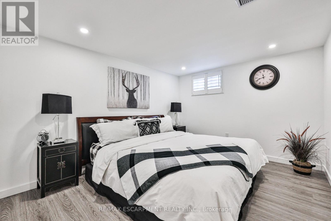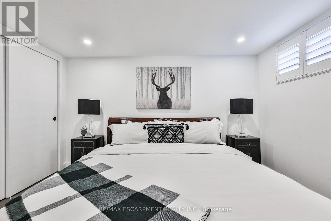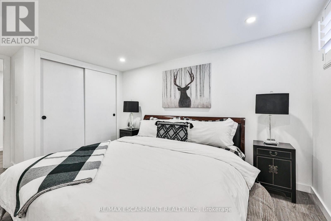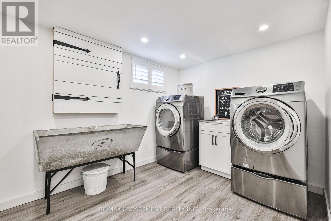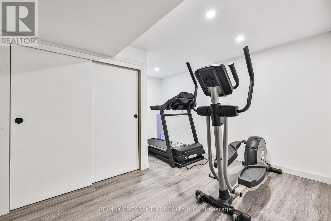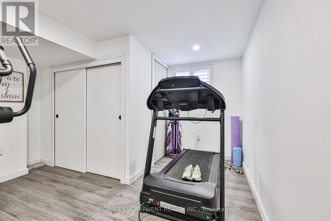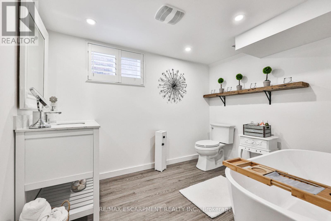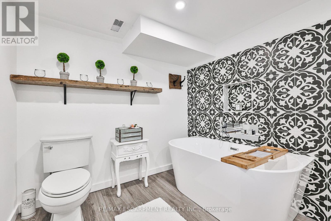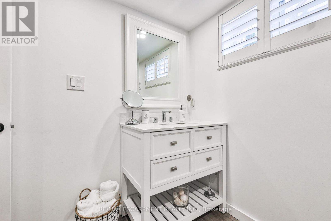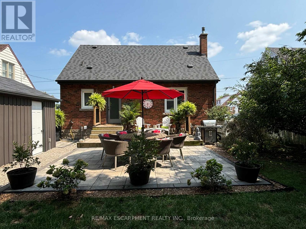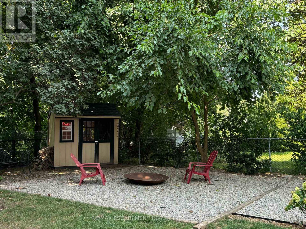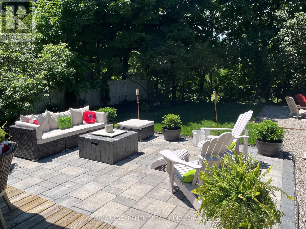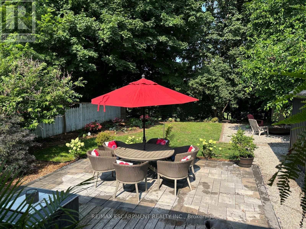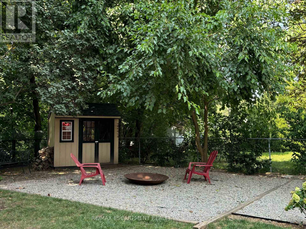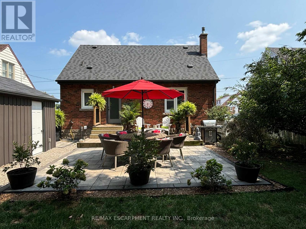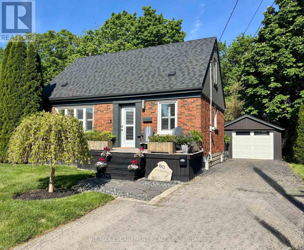60 Galbraith Drive Hamilton, Ontario L8G 1Z9
$849,900
Situated in one of Hamilton's most desirable neighbourhoods, this captivating 1.5-storey residence seamlessly combines charm, comfort, and practicality. Set on a generous 49 x 99 ft. lot, the home backs onto a tranquil ravine, offering a rare and peaceful natural retreat right in your backyard. Boasting approximately 1,100 square feet of well-appointed living space, this home features 3+1 spacious bedrooms and 2.5 bathrooms ideal for growing families or those who value both functionality and flexibility. The thoughtfully designed layout maximizes every square foot, creating a warm and inviting atmosphere perfect for everyday living and entertaining alike. Enjoy the serenity of nature with stunning ravine views, all while being just moments away from top-rated schools, scenic parks, and a wealth of essential amenities. Whether starting a family, downsizing, or investing in a prime location, this unique property presents an exceptional opportunity in one of Hamilton's most sought-after communities. A true gem that blends natural beauty with urban convenience, don't miss your chance to make it yours. (id:24801)
Property Details
| MLS® Number | X12479203 |
| Property Type | Single Family |
| Community Name | Stoney Creek |
| Equipment Type | Water Heater, Furnace |
| Parking Space Total | 3 |
| Rental Equipment Type | Water Heater, Furnace |
| Structure | Patio(s), Porch |
Building
| Bathroom Total | 3 |
| Bedrooms Above Ground | 3 |
| Bedrooms Below Ground | 1 |
| Bedrooms Total | 4 |
| Amenities | Fireplace(s) |
| Appliances | Garage Door Opener Remote(s), Water Heater, Water Treatment, Dishwasher, Dryer, Stove, Washer, Refrigerator |
| Basement Development | Finished |
| Basement Type | Full, N/a (finished) |
| Construction Style Attachment | Detached |
| Cooling Type | Central Air Conditioning |
| Exterior Finish | Brick |
| Fireplace Present | Yes |
| Fireplace Total | 1 |
| Foundation Type | Poured Concrete |
| Half Bath Total | 1 |
| Heating Fuel | Natural Gas |
| Heating Type | Forced Air |
| Stories Total | 2 |
| Size Interior | 1,100 - 1,500 Ft2 |
| Type | House |
| Utility Water | Municipal Water |
Parking
| Garage |
Land
| Acreage | No |
| Sewer | Sanitary Sewer |
| Size Depth | 99 Ft |
| Size Frontage | 49 Ft |
| Size Irregular | 49 X 99 Ft |
| Size Total Text | 49 X 99 Ft|under 1/2 Acre |
Rooms
| Level | Type | Length | Width | Dimensions |
|---|---|---|---|---|
| Second Level | Bedroom 2 | 4.26 m | 3.2 m | 4.26 m x 3.2 m |
| Second Level | Bedroom 3 | 4.26 m | 3.2 m | 4.26 m x 3.2 m |
| Second Level | Bathroom | Measurements not available | ||
| Basement | Laundry Room | 2.36 m | 3.2 m | 2.36 m x 3.2 m |
| Basement | Bathroom | 2.97 m | 2.36 m | 2.97 m x 2.36 m |
| Basement | Bedroom 4 | 3.58 m | 2.97 m | 3.58 m x 2.97 m |
| Basement | Den | 3.66 m | 3.81 m | 3.66 m x 3.81 m |
| Main Level | Kitchen | 5.33 m | 3.71 m | 5.33 m x 3.71 m |
| Main Level | Family Room | 3.51 m | 4.94 m | 3.51 m x 4.94 m |
| Main Level | Bedroom | 3.38 m | 3.81 m | 3.38 m x 3.81 m |
| Main Level | Bathroom | Measurements not available |
https://www.realtor.ca/real-estate/29026260/60-galbraith-drive-hamilton-stoney-creek-stoney-creek
Contact Us
Contact us for more information
Scott K.t. Astaphan
Salesperson
2180 Itabashi Way #4c
Burlington, Ontario L7M 5A5
(905) 639-7676
(905) 681-9908


