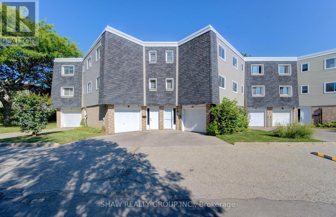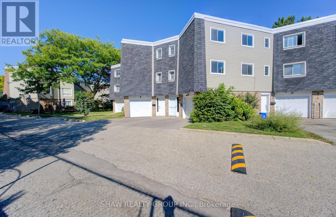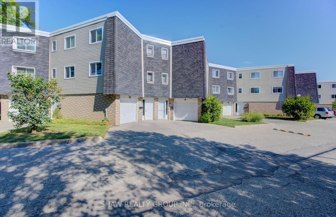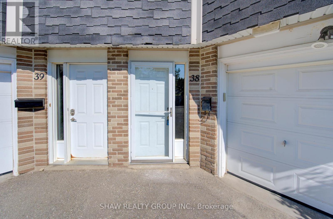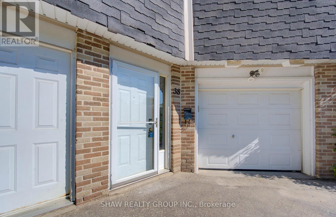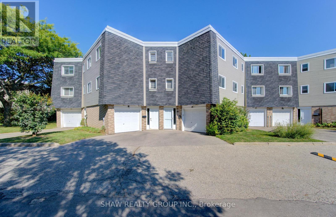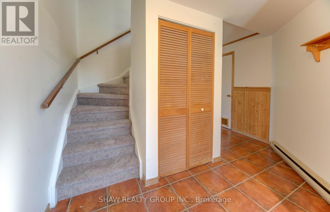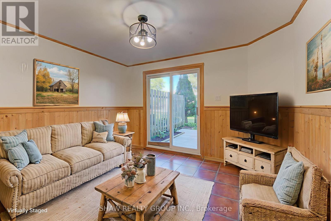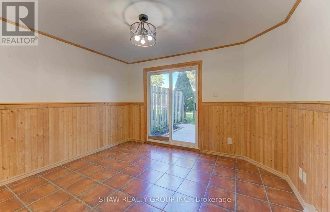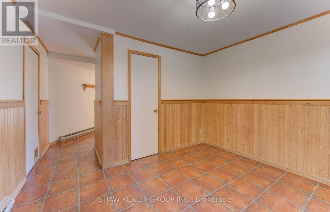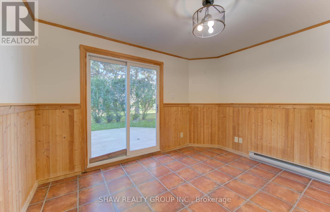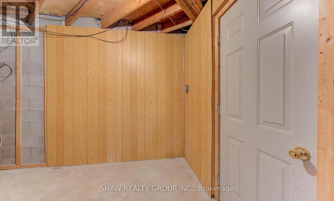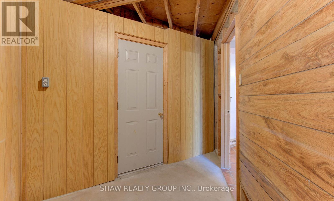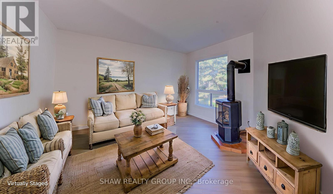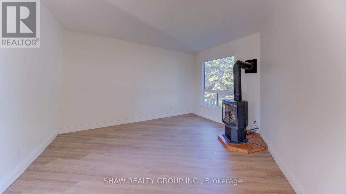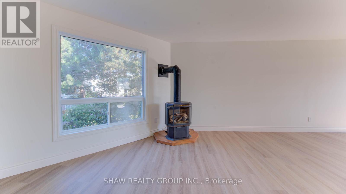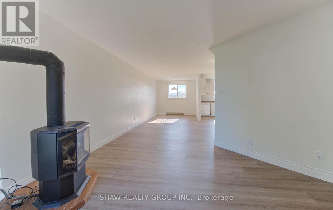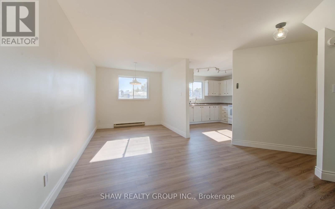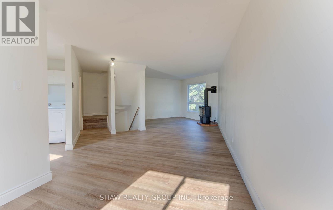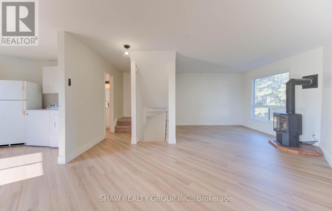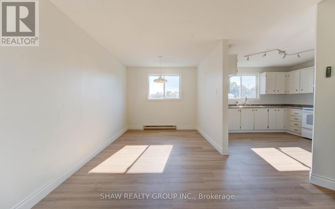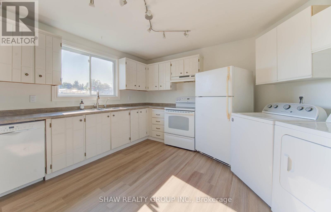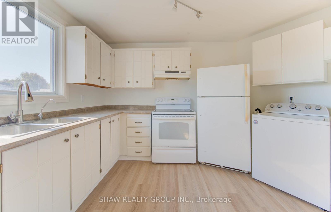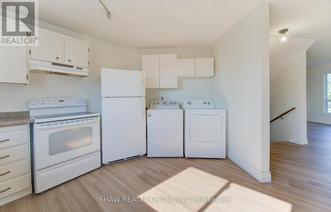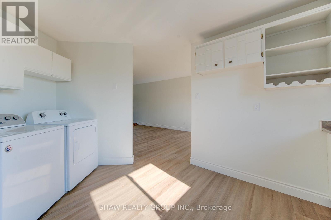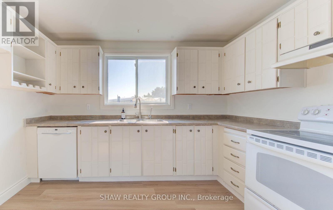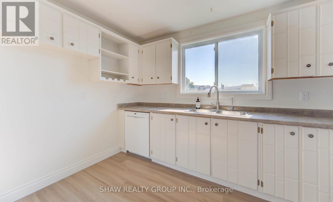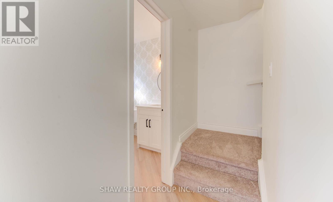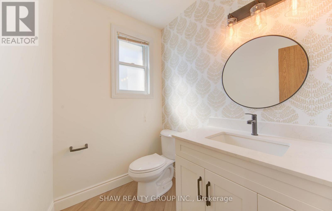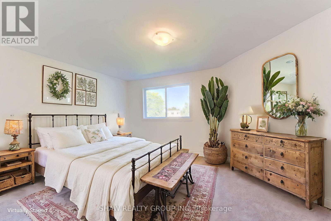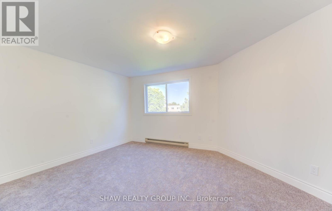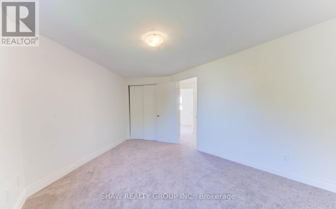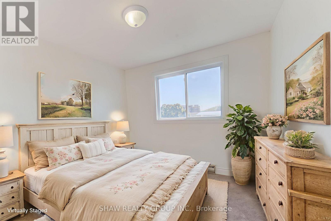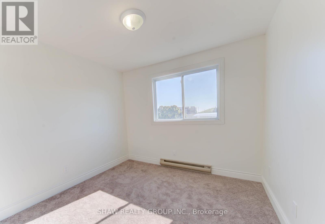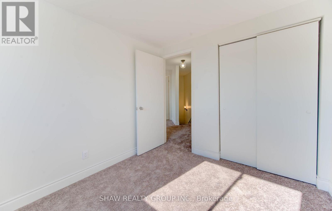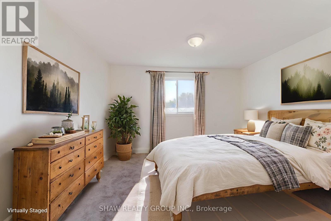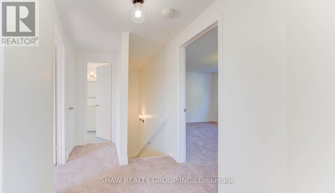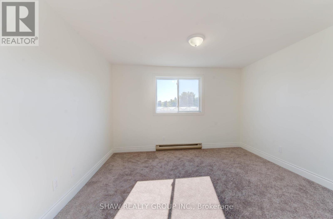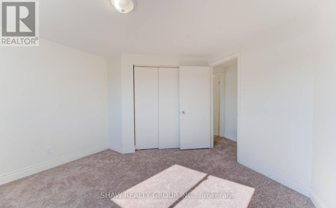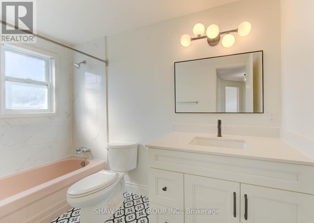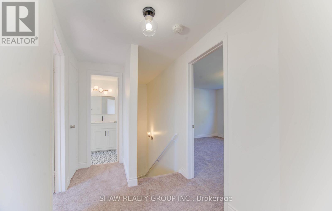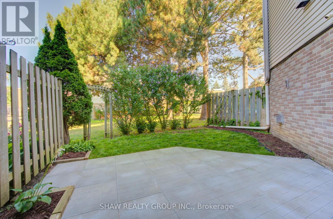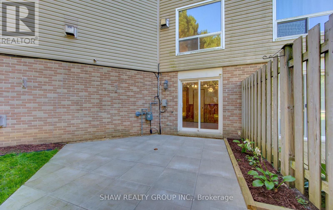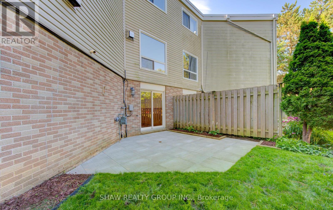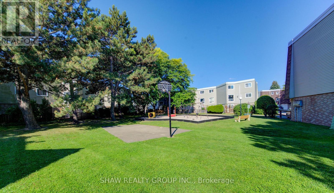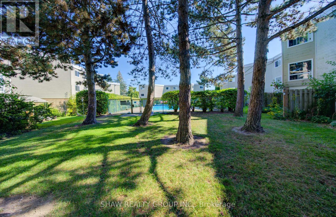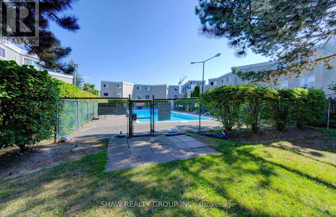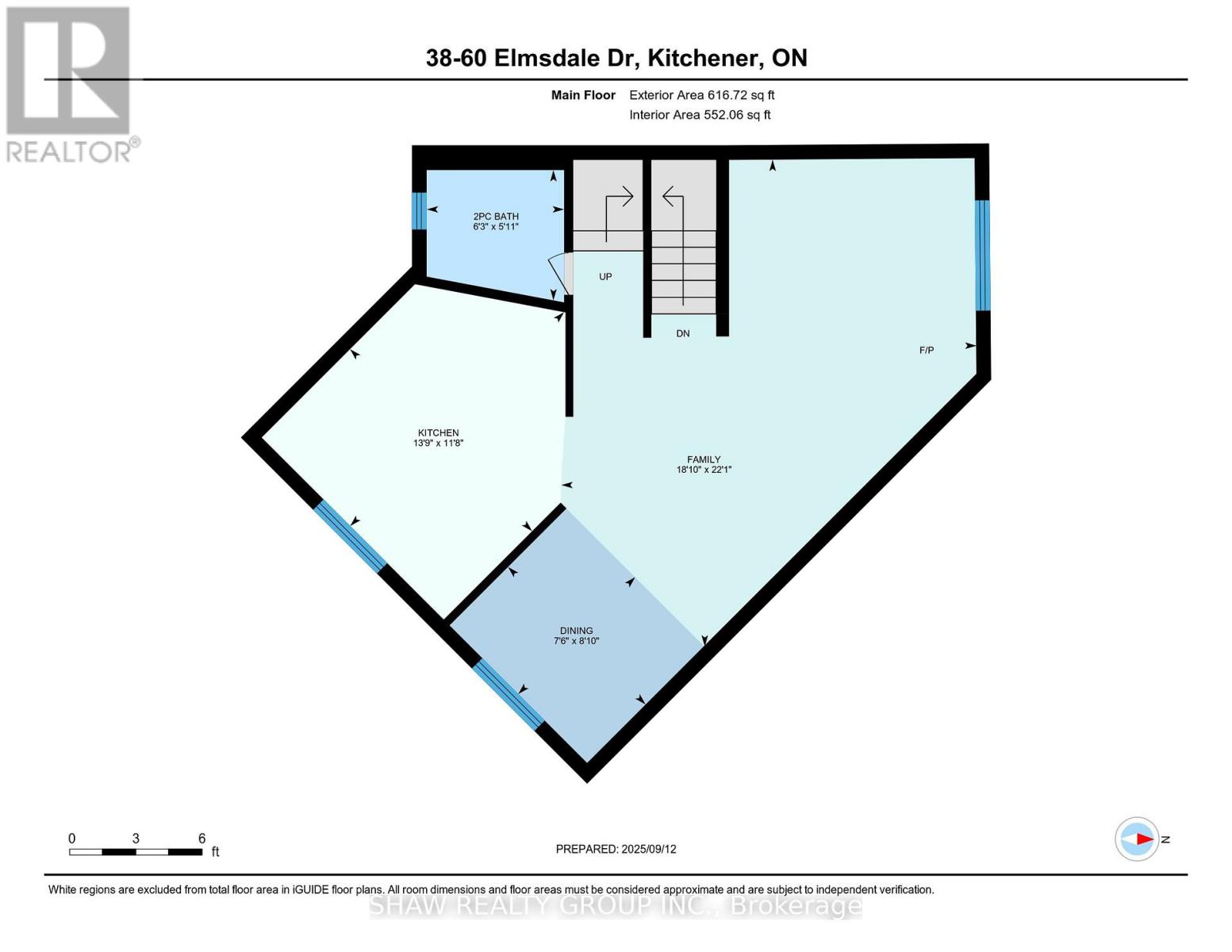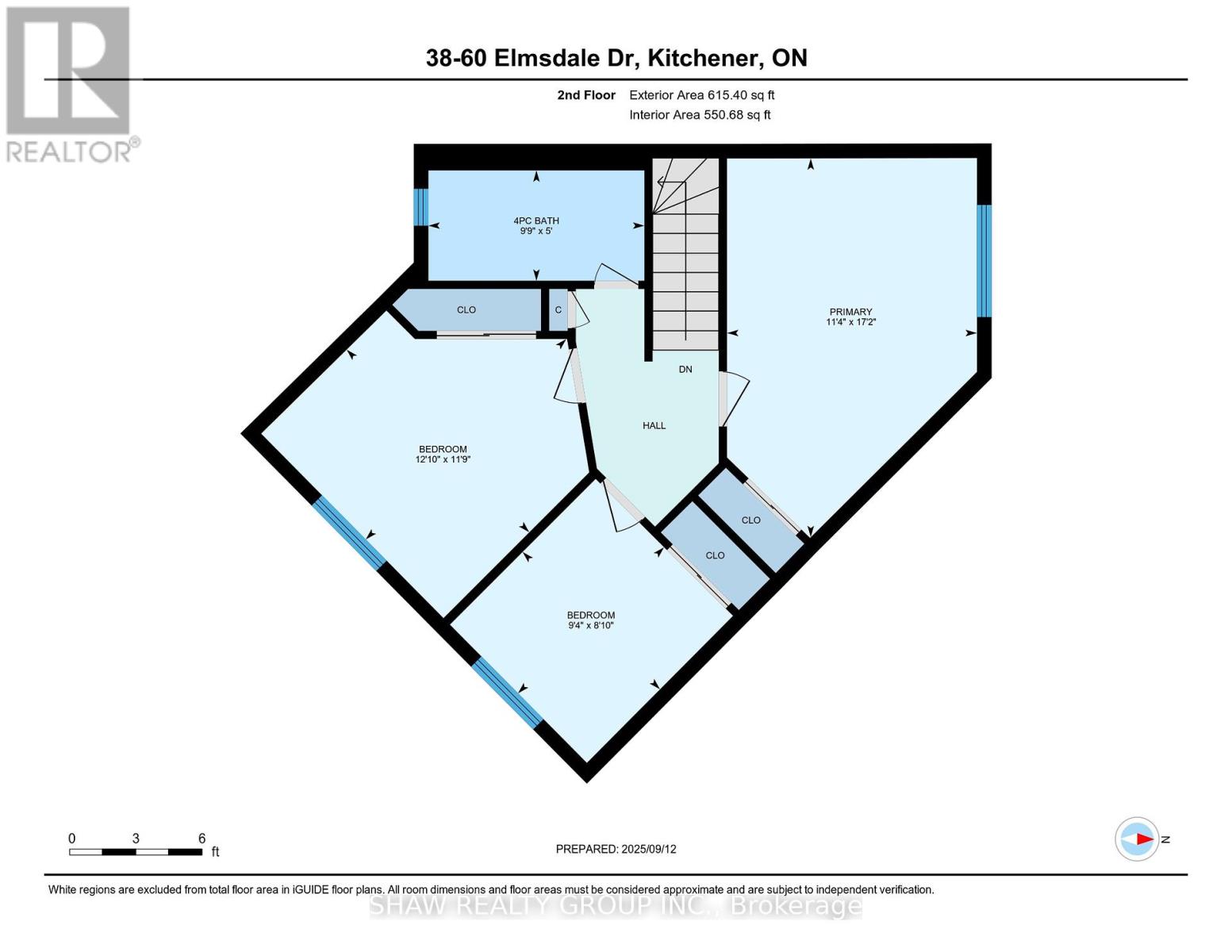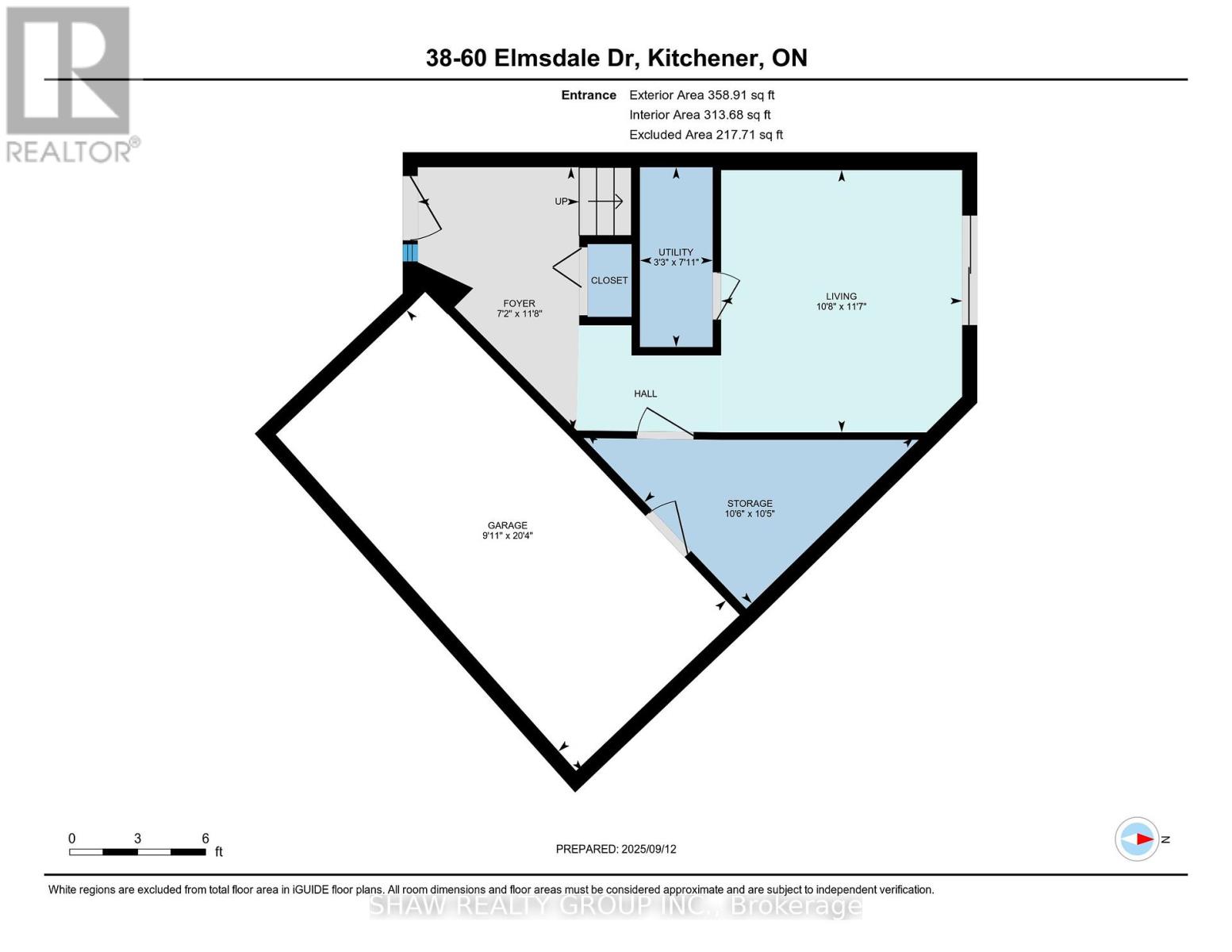60 Elmsdale Drive Kitchener, Ontario N2E 2G4
$435,000Maintenance, Insurance, Common Area Maintenance, Water
$519.88 Monthly
Maintenance, Insurance, Common Area Maintenance, Water
$519.88 MonthlyWelcome to 60 Elmsdale! This fully renovated multi-level townhouse features 3 bedrooms and 2 bathrooms, offering a stylish and functional layout. Enjoy the warmth of the cost-efficient gas fireplace in the living room during the winter months. The second level includes a conveniently located washer and dryer, while the main floor offers a versatile den with inside access to the garage. Step outside to your private patio that opens to a backyard with a pool and playground exclusive to unit ownersideal for family fun and entertaining. With updated roof and windows, this home is truly move-in ready. (id:24801)
Property Details
| MLS® Number | X12399846 |
| Property Type | Single Family |
| Community Features | Pet Restrictions |
| Equipment Type | Water Heater |
| Features | In Suite Laundry |
| Parking Space Total | 2 |
| Rental Equipment Type | Water Heater |
Building
| Bathroom Total | 2 |
| Bedrooms Above Ground | 3 |
| Bedrooms Total | 3 |
| Amenities | Fireplace(s) |
| Appliances | Dryer, Stove, Washer, Refrigerator |
| Cooling Type | Central Air Conditioning |
| Exterior Finish | Brick Veneer, Vinyl Siding |
| Fireplace Present | Yes |
| Foundation Type | Poured Concrete |
| Half Bath Total | 1 |
| Heating Fuel | Electric |
| Heating Type | Baseboard Heaters |
| Stories Total | 3 |
| Size Interior | 1,400 - 1,599 Ft2 |
| Type | Row / Townhouse |
Parking
| Attached Garage | |
| Garage |
Land
| Acreage | No |
| Zoning Description | R2b |
Rooms
| Level | Type | Length | Width | Dimensions |
|---|---|---|---|---|
| Second Level | Bathroom | 1.52 m | 2.97 m | 1.52 m x 2.97 m |
| Second Level | Bedroom | 3.58 m | 3.91 m | 3.58 m x 3.91 m |
| Second Level | Bedroom | 2.69 m | 2.84 m | 2.69 m x 2.84 m |
| Second Level | Primary Bedroom | 5.23 m | 3.45 m | 5.23 m x 3.45 m |
| Lower Level | Other | 3.17 m | 3.2 m | 3.17 m x 3.2 m |
| Lower Level | Foyer | 3.56 m | 2.18 m | 3.56 m x 2.18 m |
| Lower Level | Living Room | 3.53 m | 3.25 m | 3.53 m x 3.25 m |
| Main Level | Bathroom | 1.8 m | 1.91 m | 1.8 m x 1.91 m |
| Main Level | Dining Room | 2.69 m | 2.29 m | 2.69 m x 2.29 m |
| Main Level | Family Room | 6.73 m | 5.74 m | 6.73 m x 5.74 m |
| Main Level | Kitchen | 3.56 m | 4.19 m | 3.56 m x 4.19 m |
https://www.realtor.ca/real-estate/28854898/60-elmsdale-drive-kitchener
Contact Us
Contact us for more information
Shaw Hasyj
Salesperson
135 George St N Unit 201b
Cambridge, Ontario N1S 5C3
(800) 764-8138
www.shawrealtygroup.com/


