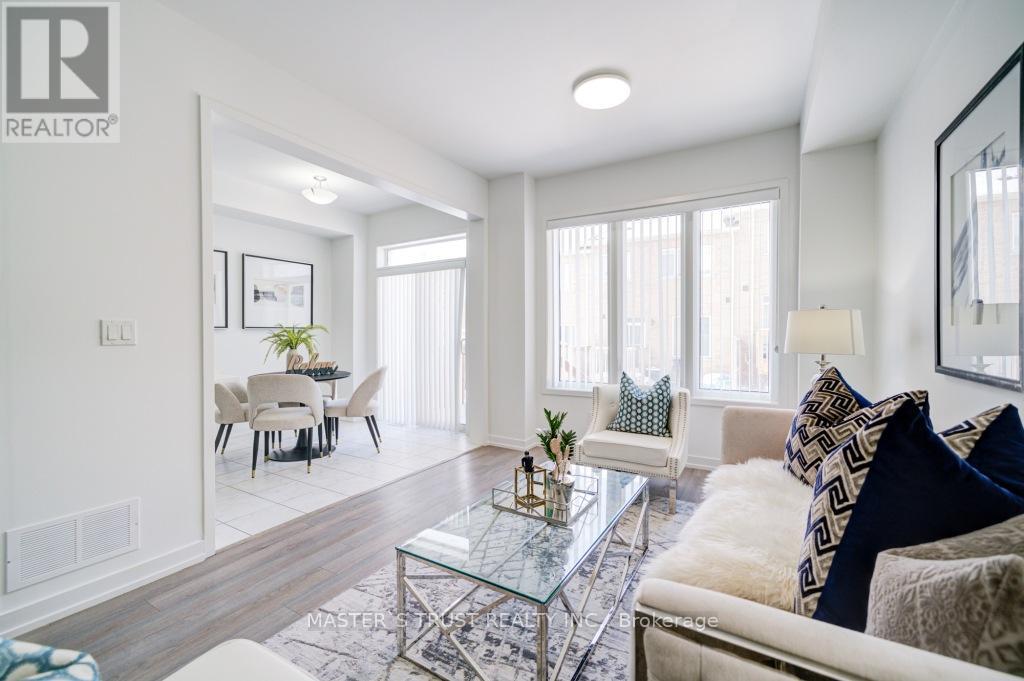60 Dundonald Trail Newmarket, Ontario L3Y 0E1
$899,000Maintenance, Parcel of Tied Land
$147.11 Monthly
Maintenance, Parcel of Tied Land
$147.11 MonthlyYonge & Davis Glenway Estates Executive 3 Bedrooms 3 Washrooms Townhouse Built By Andrin, Energy Star Home. New Painting Throughout, Bright & Sunny. 9F Ceiling On Main, Open Concept Layout With $$$$ Upgrades. Upgraded stair Iron Pickets, Cabinetry, Kitchen Countertops, Floors & main floor Smooth Ceiling etc. 2nd Floor Laundry. Large Master Br. With tray Ceiling, his & her Walk-in Closets. Rough-in pipe in basement for washroom. Heat Recovery Ventilator system for fresh air. Steps To Bus/Train Station, Upper Canada Mall, School, Park, Yonge Street Facilities, Minutes To Highway 400/404. Ready to Move in and Enjoy! (id:24801)
Open House
This property has open houses!
2:00 pm
Ends at:4:00 pm
Property Details
| MLS® Number | N11923800 |
| Property Type | Single Family |
| Community Name | Glenway Estates |
| ParkingSpaceTotal | 2 |
Building
| BathroomTotal | 3 |
| BedroomsAboveGround | 3 |
| BedroomsTotal | 3 |
| Appliances | Blinds, Dishwasher, Dryer, Garage Door Opener, Range, Refrigerator, Stove, Washer |
| BasementType | Full |
| ConstructionStyleAttachment | Attached |
| CoolingType | Central Air Conditioning |
| ExteriorFinish | Brick, Stone |
| FlooringType | Laminate, Ceramic |
| HalfBathTotal | 1 |
| HeatingFuel | Natural Gas |
| HeatingType | Forced Air |
| StoriesTotal | 2 |
| SizeInterior | 1499.9875 - 1999.983 Sqft |
| Type | Row / Townhouse |
| UtilityWater | Municipal Water |
Parking
| Garage |
Land
| Acreage | No |
| Sewer | Sanitary Sewer |
| SizeDepth | 92 Ft ,1 In |
| SizeFrontage | 19 Ft ,8 In |
| SizeIrregular | 19.7 X 92.1 Ft |
| SizeTotalText | 19.7 X 92.1 Ft |
Rooms
| Level | Type | Length | Width | Dimensions |
|---|---|---|---|---|
| Second Level | Primary Bedroom | 3.71 m | 4.88 m | 3.71 m x 4.88 m |
| Second Level | Bedroom 2 | 2.74 m | 3.05 m | 2.74 m x 3.05 m |
| Second Level | Bedroom 3 | 2.89 m | 3.28 m | 2.89 m x 3.28 m |
| Second Level | Laundry Room | 2.74 m | 1.35 m | 2.74 m x 1.35 m |
| Main Level | Living Room | 3.15 m | 8.13 m | 3.15 m x 8.13 m |
| Main Level | Dining Room | 3.15 m | 8.13 m | 3.15 m x 8.13 m |
| Main Level | Kitchen | 2.44 m | 2.74 m | 2.44 m x 2.74 m |
| Main Level | Eating Area | 2.44 m | 2.8 m | 2.44 m x 2.8 m |
Interested?
Contact us for more information
Richard Tao
Broker
3190 Steeles Ave East #120
Markham, Ontario L3R 1G9
Danny Qi Dong
Broker
3190 Steeles Ave East #120
Markham, Ontario L3R 1G9











































