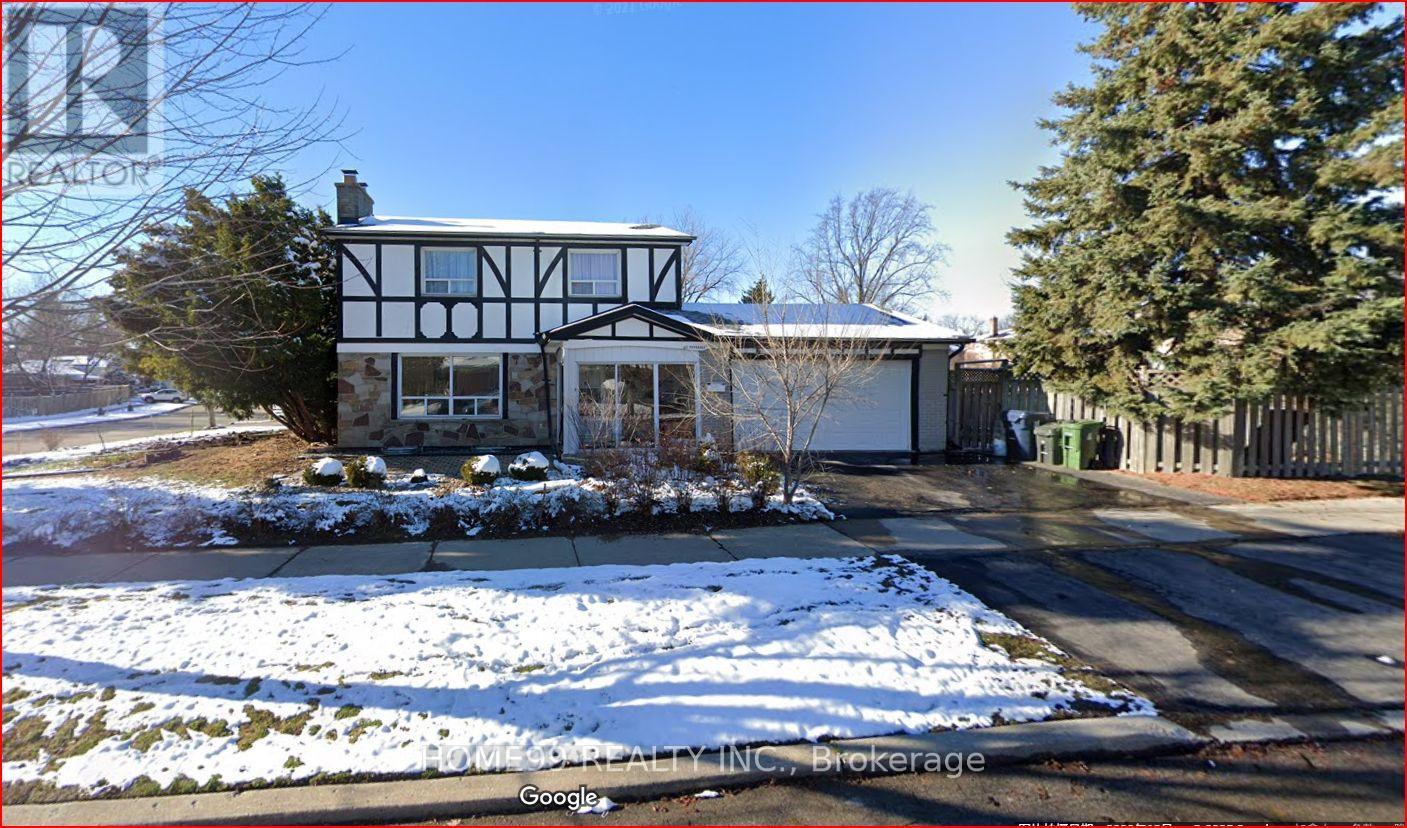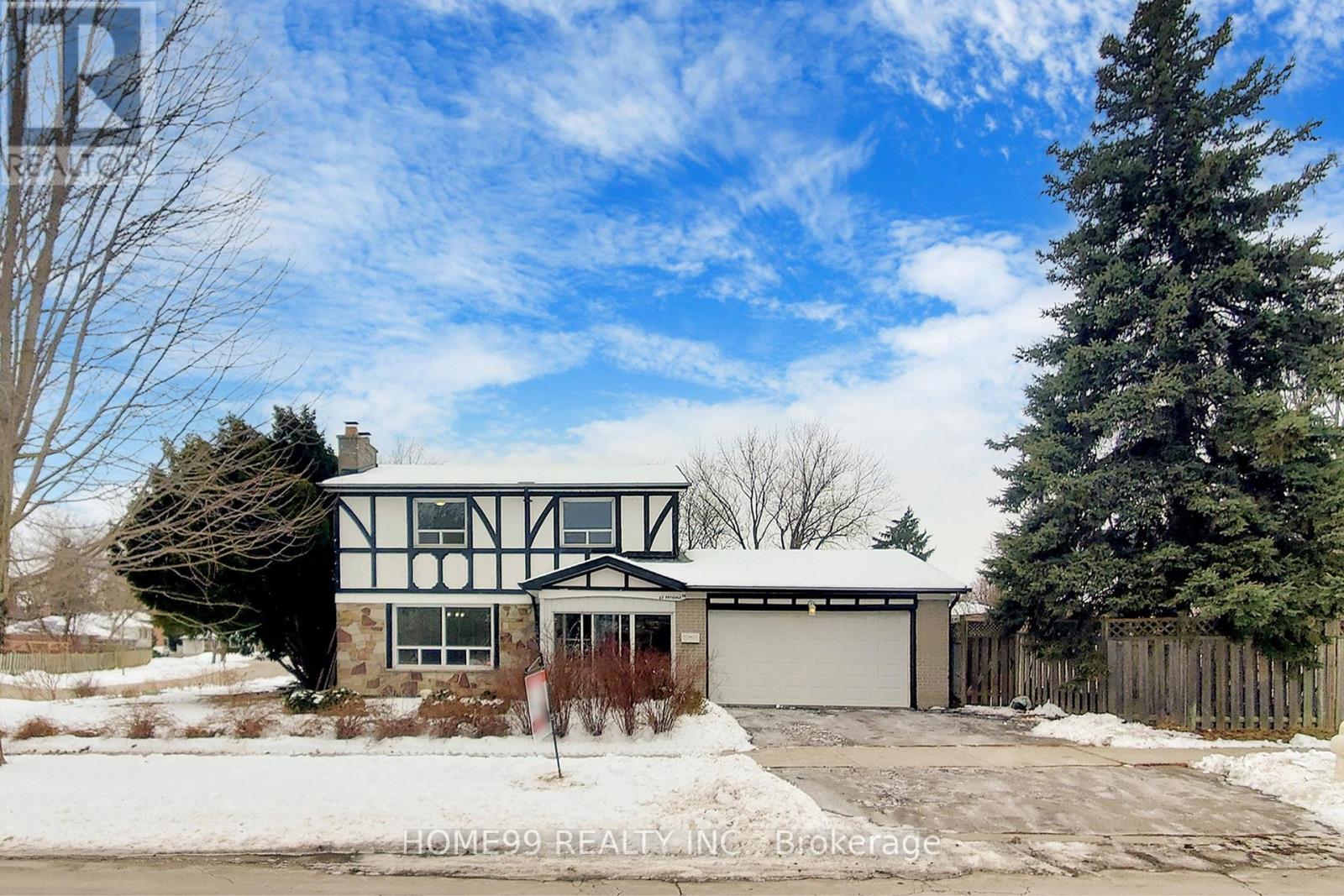60 Drysdale Crescent Toronto, Ontario M2H 1M8
4 Bedroom
3 Bathroom
Fireplace
Central Air Conditioning
Forced Air
$1,299,900
Sun Filled Detached House In High Demand Area! Close to Famous AY Jackson Secondary School, Zion Heights Middle School, Close To Seneca College, Step To Ttc, Go Train, Community Ctr, Park, Library, Shops, easy Access To 401&404. **** EXTRAS **** Fridge, Stove , B/I Oven, Washer, Dishwasher, All Existing Light Fixtures & Window Coverings. (id:24801)
Property Details
| MLS® Number | C11948961 |
| Property Type | Single Family |
| Community Name | Hillcrest Village |
| Amenities Near By | Park, Public Transit, Schools |
| Community Features | Community Centre |
| Parking Space Total | 4 |
Building
| Bathroom Total | 3 |
| Bedrooms Above Ground | 4 |
| Bedrooms Total | 4 |
| Basement Development | Finished |
| Basement Type | N/a (finished) |
| Construction Style Attachment | Detached |
| Cooling Type | Central Air Conditioning |
| Exterior Finish | Brick |
| Fireplace Present | Yes |
| Flooring Type | Ceramic, Hardwood, Tile, Carpeted |
| Foundation Type | Brick |
| Half Bath Total | 1 |
| Heating Fuel | Natural Gas |
| Heating Type | Forced Air |
| Stories Total | 2 |
| Type | House |
| Utility Water | Municipal Water |
Parking
| Attached Garage | |
| Garage |
Land
| Acreage | No |
| Land Amenities | Park, Public Transit, Schools |
| Sewer | Sanitary Sewer |
| Size Depth | 120 Ft |
| Size Frontage | 50 Ft |
| Size Irregular | 50 X 120 Ft |
| Size Total Text | 50 X 120 Ft |
| Zoning Description | Residential |
Rooms
| Level | Type | Length | Width | Dimensions |
|---|---|---|---|---|
| Second Level | Primary Bedroom | 4.08 m | 3.38 m | 4.08 m x 3.38 m |
| Second Level | Bedroom 2 | 3.55 m | 3.03 m | 3.55 m x 3.03 m |
| Second Level | Bedroom 3 | 2.8 m | 2.44 m | 2.8 m x 2.44 m |
| Second Level | Bedroom 4 | 3.35 m | 2.97 m | 3.35 m x 2.97 m |
| Basement | Laundry Room | 2.75 m | 2.44 m | 2.75 m x 2.44 m |
| Basement | Bathroom | 2.95 m | 2.19 m | 2.95 m x 2.19 m |
| Basement | Family Room | 8.08 m | 4.49 m | 8.08 m x 4.49 m |
| Main Level | Living Room | 5.52 m | 3.56 m | 5.52 m x 3.56 m |
| Main Level | Dining Room | 3.71 m | 3.27 m | 3.71 m x 3.27 m |
| Main Level | Kitchen | 2.84 m | 2.03 m | 2.84 m x 2.03 m |
| Main Level | Eating Area | 3.47 m | 1.82 m | 3.47 m x 1.82 m |
Contact Us
Contact us for more information
Fay Wang
Broker of Record
home99.ca/
Home99 Realty Inc.
(416) 273-8817
(647) 918-1772
HTTP://www.home99.ca





