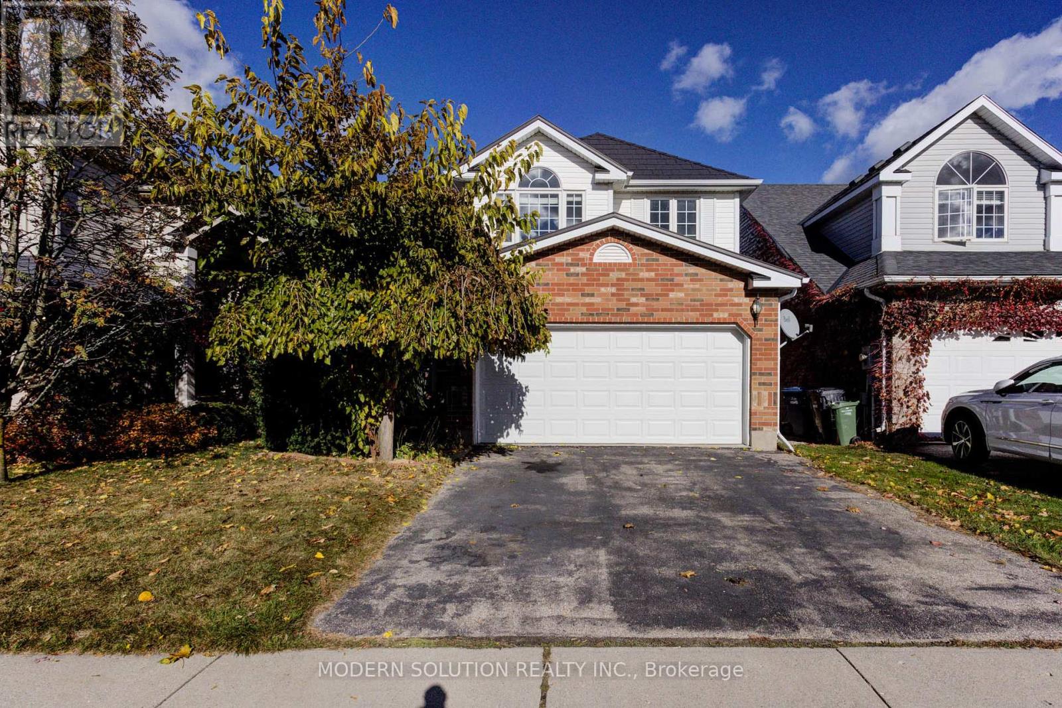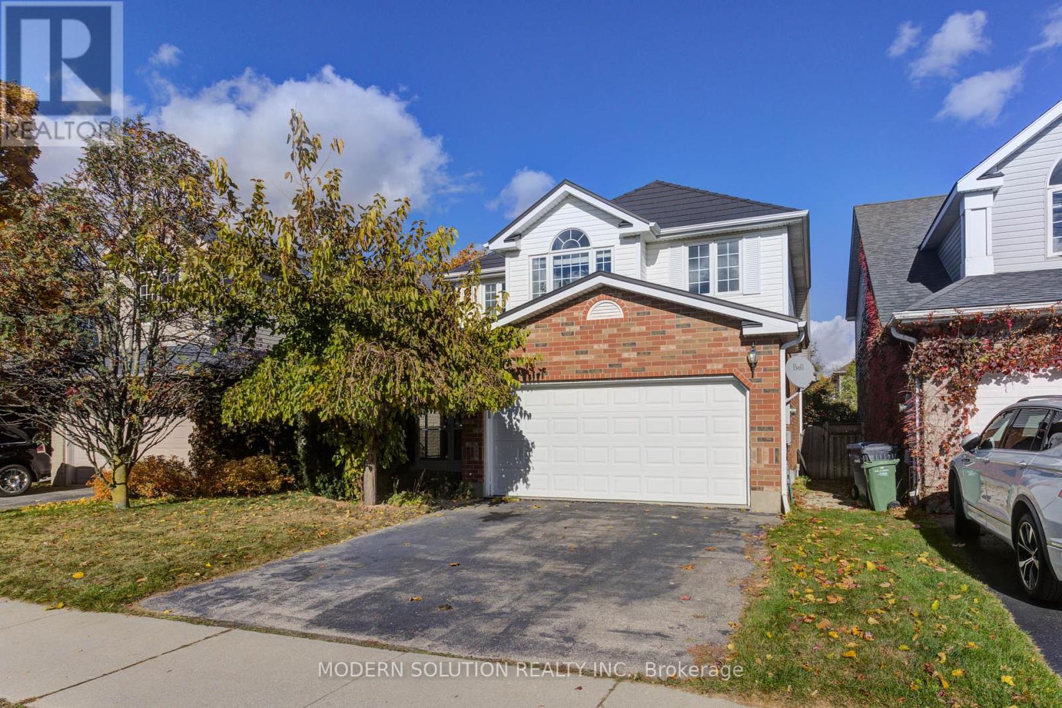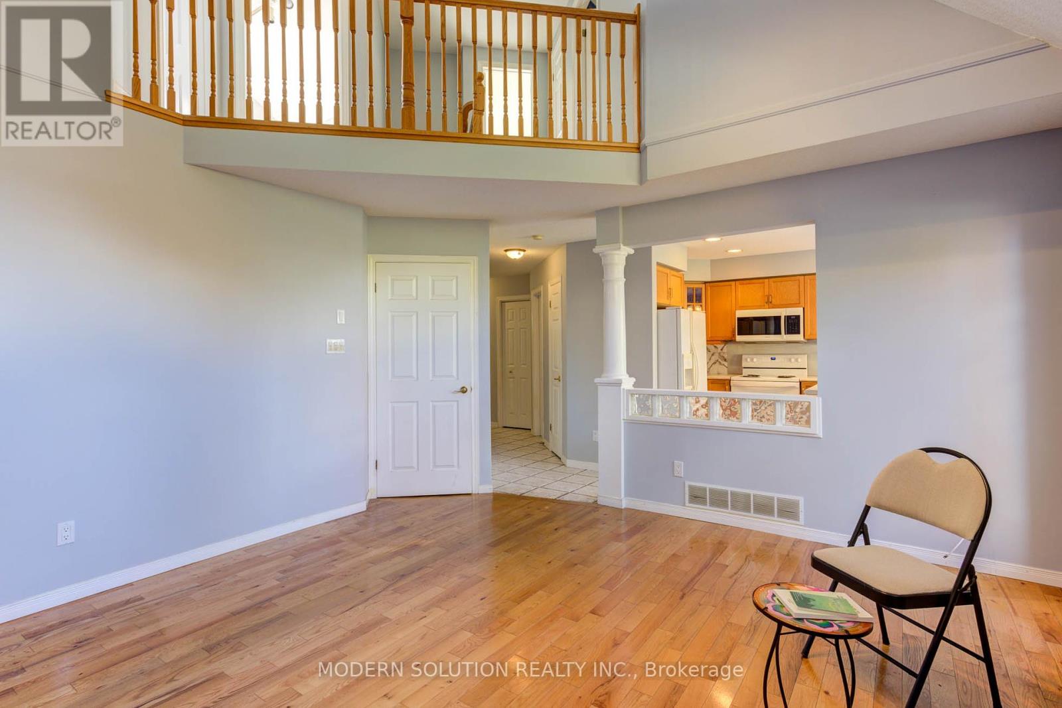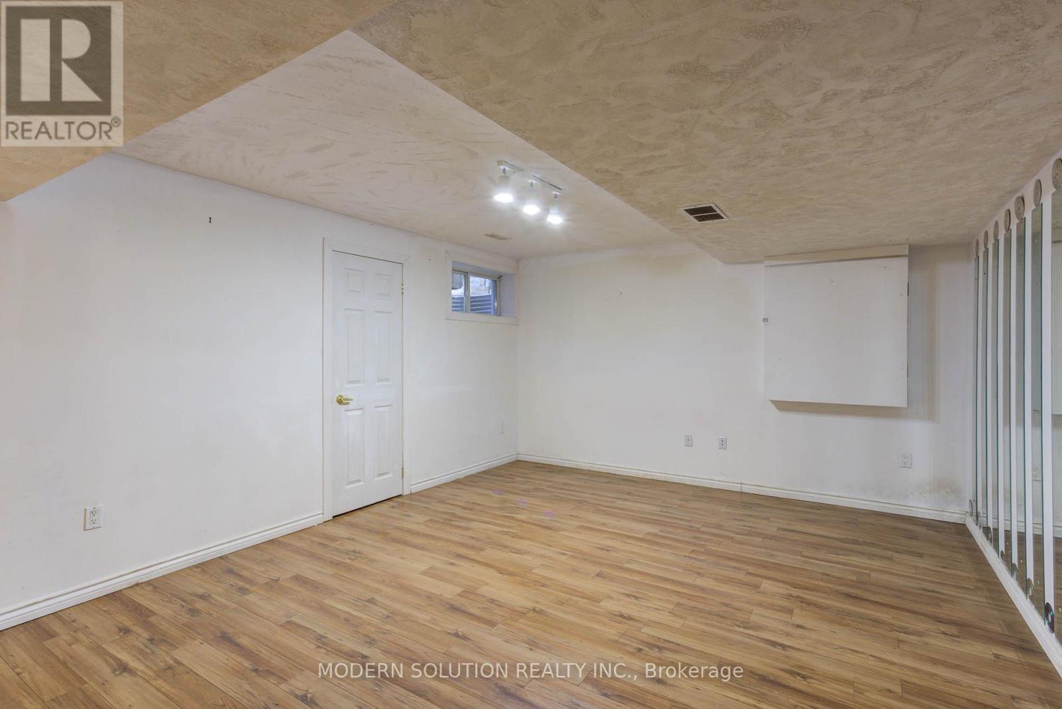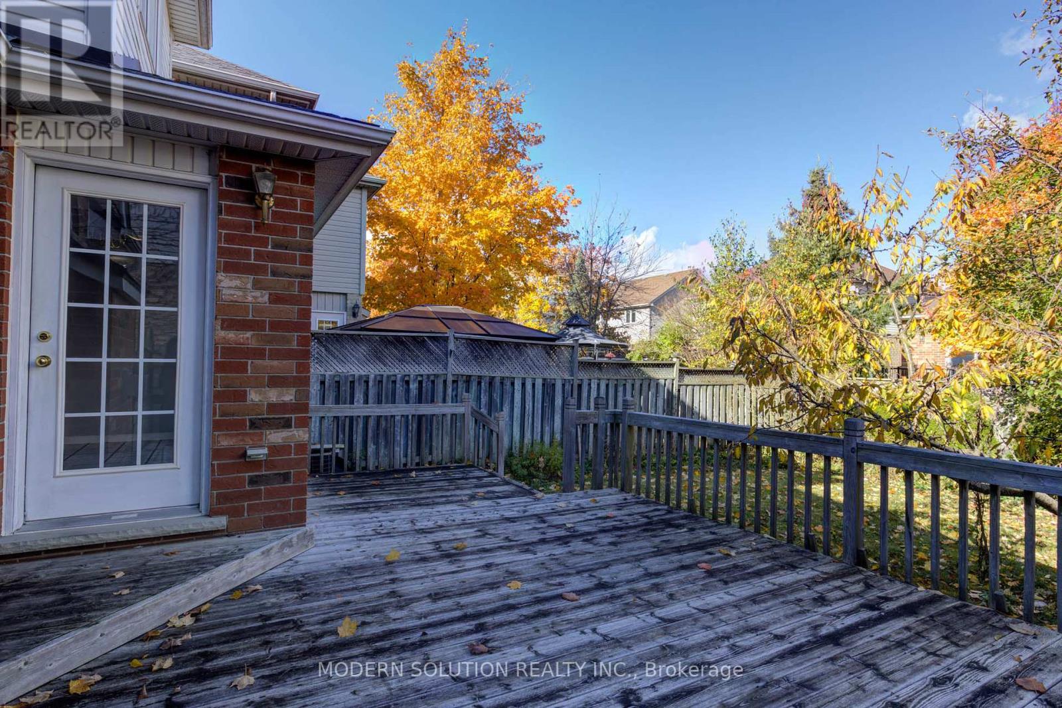60 Camm Crescent Guelph, Ontario N1L 1K2
$995,000
Welcome to 60 Camm Crescent, nestled in the vibrant city of Guelph! This beautiful 3-bedroom, 3-bathroom detached home with a double-car garage offers ample space and comfort. Located in a family-friendly neighborhood, its close to all amenities, walking trails, parks, and provides easy access to Highway 401 for a convenient commute to the GTAan ideal spot for a growing family, a variety of households, or as a smart investment opportunity.The front entrance greets you with a covered porchperfect for keeping shoes dry during the winter months. Inside, the main floor features a bright living room with large windows and a cozy gas fireplace. The kitchen and dining area lead out to a spacious, fully fenced backyard complete with a wooden deck, ideal for BBQs, family gatherings, and outdoor activities.Upstairs, the generous primary bedroom comes with ample closet space, accompanied by two well-sized additional bedrooms and a 4-piece bathroom. The finished basement provides a versatile rec room and office area, complete with a sink and shelving, offering flexibility for various uses. It also includes a 3-piece bathroom, making it a great space for guests or additional family members.With a double-car garage and extra parking in the driveway, this home also boasts a new metal roof (2014) and a new furnace (2022). Dont miss out on this fantastic opportunity! (id:24801)
Property Details
| MLS® Number | X9513775 |
| Property Type | Single Family |
| Community Name | Pine Ridge |
| AmenitiesNearBy | Hospital, Park, Place Of Worship, Public Transit |
| EquipmentType | Water Heater |
| Features | Wooded Area, Level, Sump Pump |
| ParkingSpaceTotal | 4 |
| RentalEquipmentType | Water Heater |
| Structure | Deck, Porch |
Building
| BathroomTotal | 3 |
| BedroomsAboveGround | 3 |
| BedroomsTotal | 3 |
| Amenities | Fireplace(s) |
| Appliances | Water Softener, Dishwasher, Dryer, Refrigerator, Stove, Washer |
| BasementDevelopment | Finished |
| BasementType | Full (finished) |
| ConstructionStyleAttachment | Detached |
| CoolingType | Central Air Conditioning |
| ExteriorFinish | Brick, Vinyl Siding |
| FireplacePresent | Yes |
| FireplaceTotal | 1 |
| FlooringType | Hardwood |
| FoundationType | Poured Concrete |
| HalfBathTotal | 1 |
| HeatingFuel | Natural Gas |
| HeatingType | Forced Air |
| StoriesTotal | 2 |
| SizeInterior | 1099.9909 - 1499.9875 Sqft |
| Type | House |
| UtilityWater | Municipal Water |
Parking
| Attached Garage | |
| Inside Entry |
Land
| Acreage | No |
| FenceType | Fenced Yard |
| LandAmenities | Hospital, Park, Place Of Worship, Public Transit |
| Sewer | Sanitary Sewer |
| SizeDepth | 105 Ft |
| SizeFrontage | 32 Ft ,9 In |
| SizeIrregular | 32.8 X 105 Ft ; 103.41 Ft X 32.73 X 103.64 X 32.56 |
| SizeTotalText | 32.8 X 105 Ft ; 103.41 Ft X 32.73 X 103.64 X 32.56|under 1/2 Acre |
| ZoningDescription | R.1c |
Rooms
| Level | Type | Length | Width | Dimensions |
|---|---|---|---|---|
| Second Level | Primary Bedroom | 3.61 m | 4.29 m | 3.61 m x 4.29 m |
| Second Level | Bedroom | 2.53 m | 3.37 m | 2.53 m x 3.37 m |
| Second Level | Bedroom | 2.8 m | 4.34 m | 2.8 m x 4.34 m |
| Second Level | Bathroom | 2.53 m | 3.37 m | 2.53 m x 3.37 m |
| Basement | Bathroom | 2.23 m | 1.62 m | 2.23 m x 1.62 m |
| Basement | Laundry Room | 2.36 m | 2.14 m | 2.36 m x 2.14 m |
| Basement | Recreational, Games Room | 5.44 m | 4.39 m | 5.44 m x 4.39 m |
| Basement | Office | 2.2 m | 3.49 m | 2.2 m x 3.49 m |
| Main Level | Living Room | 4.52 m | 4.51 m | 4.52 m x 4.51 m |
| Main Level | Kitchen | 3.4 m | 2.76 m | 3.4 m x 2.76 m |
| Main Level | Dining Room | 3.4 m | 2.54 m | 3.4 m x 2.54 m |
| Main Level | Bathroom | 1.5 m | 1.54 m | 1.5 m x 1.54 m |
Utilities
| Cable | Installed |
| Sewer | Installed |
https://www.realtor.ca/real-estate/27588163/60-camm-crescent-guelph-pine-ridge-pine-ridge
Interested?
Contact us for more information
Mitra Javadi
Salesperson
3466 Mavis Rd #1
Mississauga, Ontario L5C 1T8


