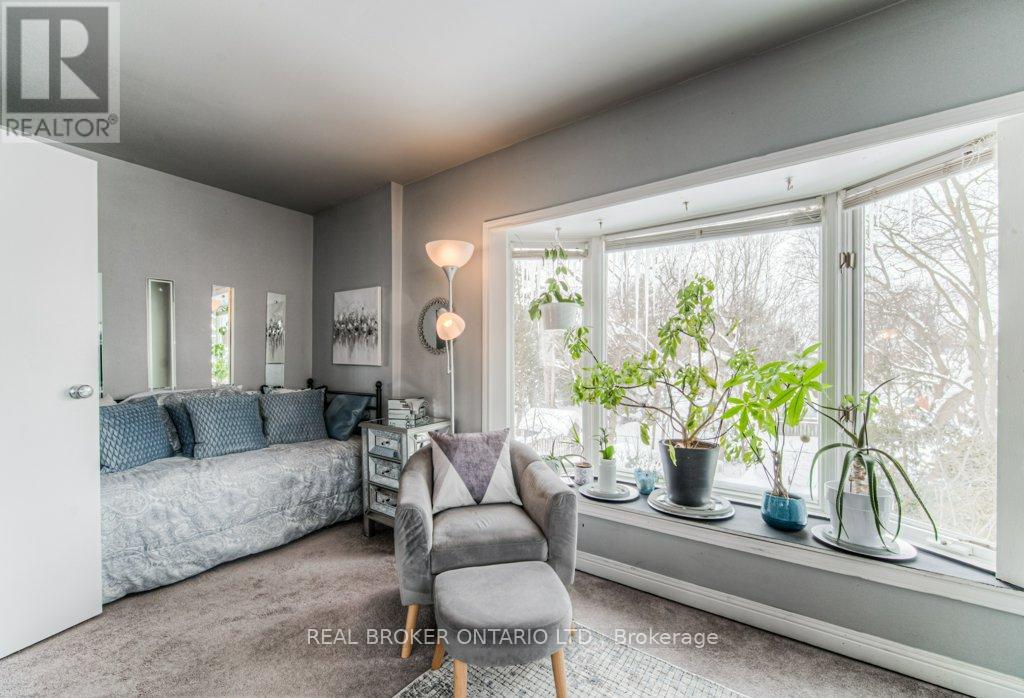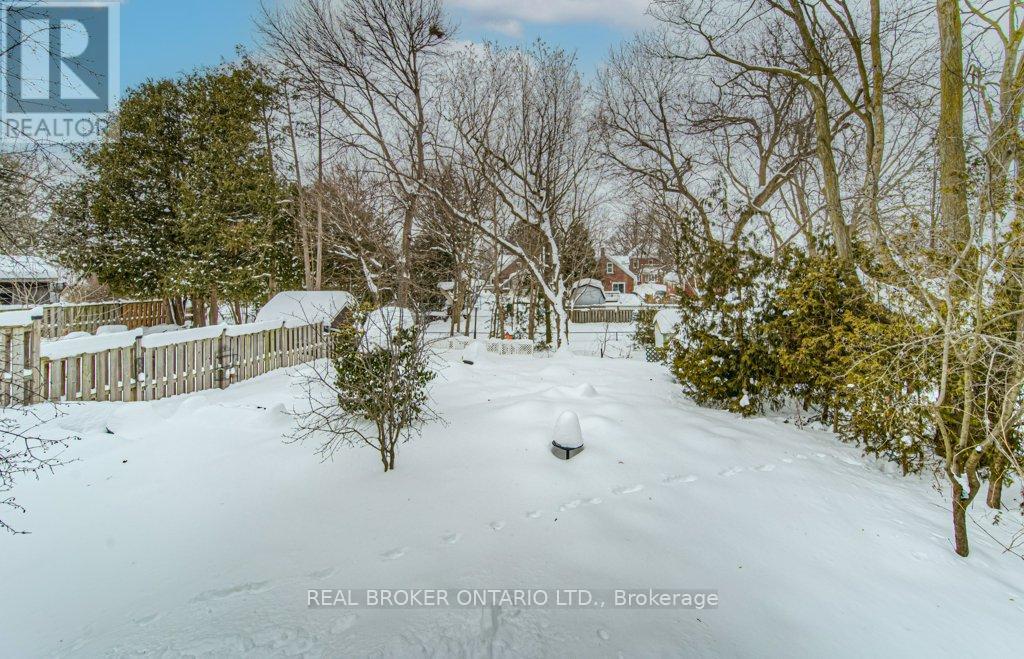60 Blucher Street Kitchener, Ontario N2H 5T8
$650,000
Welcome to 60 Blucher Street, Kitchener - offering over 1,400 sq. ft. of comfortable living space in a highly sought-after neighbourhood. This 2-bedroom, 1 1/2-bathroom home is perfect for first-time buyers, downsizers, or investors looking for a well-maintained property with plenty ofpotential. Step inside to find a bright and inviting living space, with large windows allowing natural light to flow throughout. The open-conceptmain floor provides a seamless transition between the living, dining, and kitchen areas, making it ideal for entertaining or simply enjoyingeveryday life. The kitchen offers ample counter space, modern appliances, and plenty of storage, perfect for those who love to cook. The upperlevel features two generously sized bedrooms, each offering comfort and privacy. The primary bedroom includes a large closet space and easyaccess to a full bathroom. The second bedroom is perfect for guests, a home office, or a growing family. This home was a three bedroom homeand could be converted back. Downstairs, the finished basement provides additional living space, whether youre looking for a cozy rec room,home gym, or workspace. A second bathroom adds convenience, making this home functional for a variety of lifestyles. Outside, the backyard isperfect for relaxation and entertaining, with room for a garden, patio, or outdoor seating area. Located in a central and desirable neighbourhood, this home is just minutes from parks, schools, shopping, public transit, and major highways, offering quick access to everything Kitchener has tooffer. Dont miss the opportunity to own this spacious and well-located home. Soffits & Eaves, 2021; Re-painted, 2023; composite deck, 2024,updated windows and kitchen. (id:24801)
Open House
This property has open houses!
2:00 pm
Ends at:4:00 pm
Property Details
| MLS® Number | X11981206 |
| Property Type | Single Family |
| Amenities Near By | Park, Hospital, Place Of Worship, Schools |
| Parking Space Total | 2 |
| Structure | Patio(s) |
Building
| Bathroom Total | 2 |
| Bedrooms Above Ground | 2 |
| Bedrooms Total | 2 |
| Appliances | Water Heater, Dryer, Microwave, Refrigerator, Washer, Window Coverings |
| Basement Type | Full |
| Construction Style Attachment | Detached |
| Cooling Type | Central Air Conditioning |
| Exterior Finish | Aluminum Siding, Brick |
| Fireplace Present | Yes |
| Fireplace Total | 1 |
| Foundation Type | Poured Concrete |
| Half Bath Total | 1 |
| Heating Fuel | Natural Gas |
| Heating Type | Forced Air |
| Stories Total | 2 |
| Size Interior | 1,100 - 1,500 Ft2 |
| Type | House |
| Utility Water | Municipal Water |
Parking
| No Garage |
Land
| Acreage | No |
| Land Amenities | Park, Hospital, Place Of Worship, Schools |
| Sewer | Sanitary Sewer |
| Size Depth | 114 Ft ,1 In |
| Size Frontage | 46 Ft ,1 In |
| Size Irregular | 46.1 X 114.1 Ft |
| Size Total Text | 46.1 X 114.1 Ft |
| Zoning Description | R2b |
Rooms
| Level | Type | Length | Width | Dimensions |
|---|---|---|---|---|
| Second Level | Primary Bedroom | 6.32 m | 3.58 m | 6.32 m x 3.58 m |
| Second Level | Bedroom | 4.6 m | 3.28 m | 4.6 m x 3.28 m |
| Second Level | Bathroom | 3.28 m | 2.54 m | 3.28 m x 2.54 m |
| Basement | Recreational, Games Room | 6.05 m | 3.33 m | 6.05 m x 3.33 m |
| Basement | Utility Room | 6.05 m | 3.25 m | 6.05 m x 3.25 m |
| Basement | Bathroom | 1.12 m | 0.76 m | 1.12 m x 0.76 m |
| Main Level | Living Room | 6.22 m | 3.553 m | 6.22 m x 3.553 m |
| Main Level | Dining Room | 3.2 m | 2.72 m | 3.2 m x 2.72 m |
| Main Level | Kitchen | 3.48 m | 3.2 m | 3.48 m x 3.2 m |
https://www.realtor.ca/real-estate/27936129/60-blucher-street-kitchener
Contact Us
Contact us for more information
Jason O'keefe
Salesperson
www.realhomeexperts.ca/
www.facebook.com/RealHomeExperts/
twitter.com/realhomex
ca.linkedin.com/company/real-home-experts
1440 King Street North
St. Jacobs, Ontario N0B 2N0
(888) 311-1172
www.joinreal.com/



















































