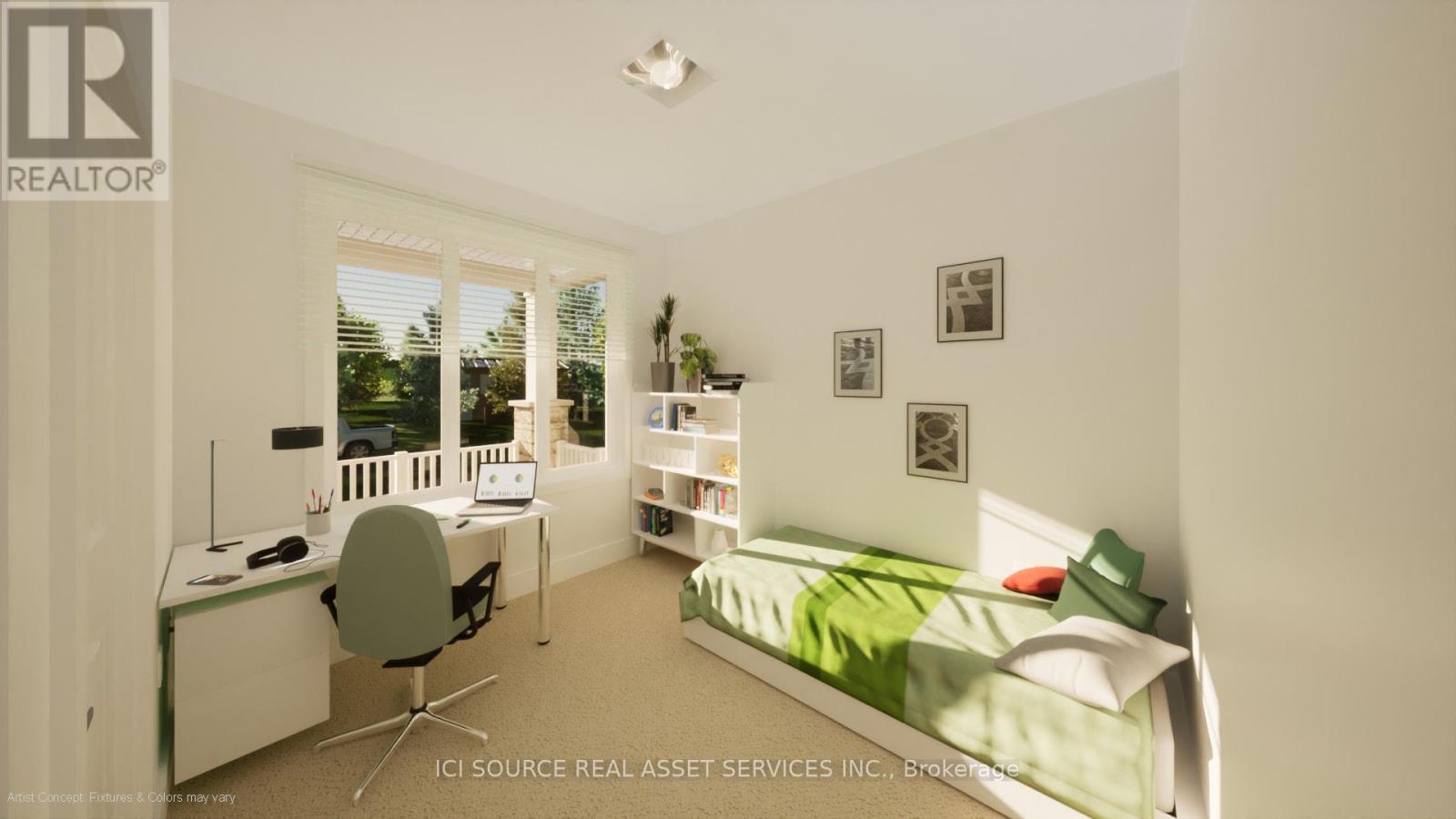60 52nd Street S Wasaga Beach, Ontario L0M 1P0
$934,900
Only a few blocks away from the beach, local superstore and with an athletic track across the road, this bungalow is in a great location. The finished 1345 sqft. features 3 bedrooms, ensuite, walk-in closet, mudroom and laundry on the main floor. The basement is currently unfinished but has the potential for another bedroom, a large rec-room and plenty of storage space. The layout allows to add a separate one-bedroom suite that can be rented out or used for family and guests. Property taxes not yet assessed - assessed as vacant land. **** EXTRAS **** 9' ceilings, basement entry, basement roughed-in for suite, stone, covered front porch, 22x10 deck, A/C *For Additional Property Details Click The Brochure Icon Below* (id:24801)
Property Details
| MLS® Number | S10411774 |
| Property Type | Single Family |
| Community Name | Wasaga Beach |
| Features | Sump Pump |
| ParkingSpaceTotal | 8 |
Building
| BathroomTotal | 2 |
| BedroomsAboveGround | 3 |
| BedroomsTotal | 3 |
| Appliances | Water Heater |
| ArchitecturalStyle | Raised Bungalow |
| BasementDevelopment | Unfinished |
| BasementType | N/a (unfinished) |
| ConstructionStyleAttachment | Detached |
| CoolingType | Central Air Conditioning |
| ExteriorFinish | Vinyl Siding |
| FoundationType | Concrete |
| HeatingFuel | Natural Gas |
| HeatingType | Forced Air |
| StoriesTotal | 1 |
| SizeInterior | 1099.9909 - 1499.9875 Sqft |
| Type | House |
| UtilityWater | Municipal Water |
Parking
| Attached Garage |
Land
| Acreage | No |
| Sewer | Sanitary Sewer |
| SizeDepth | 141 Ft ,6 In |
| SizeFrontage | 50 Ft |
| SizeIrregular | 50 X 141.5 Ft |
| SizeTotalText | 50 X 141.5 Ft |
Rooms
| Level | Type | Length | Width | Dimensions |
|---|---|---|---|---|
| Main Level | Other | 2 m | 2 m | 2 m x 2 m |
| Main Level | Foyer | 2.5 m | 2 m | 2.5 m x 2 m |
| Main Level | Bathroom | 2 m | 2.5 m | 2 m x 2.5 m |
| Main Level | Primary Bedroom | 3.5 m | 5 m | 3.5 m x 5 m |
| Main Level | Bedroom | 3.5 m | 4 m | 3.5 m x 4 m |
| Main Level | Bathroom | 2 m | 3 m | 2 m x 3 m |
| Main Level | Laundry Room | 2 m | 2.5 m | 2 m x 2.5 m |
| Main Level | Living Room | 5 m | 5.5 m | 5 m x 5.5 m |
| Main Level | Dining Room | 3.5 m | 3.5 m | 3.5 m x 3.5 m |
| Main Level | Kitchen | 3.5 m | 4 m | 3.5 m x 4 m |
| Main Level | Bedroom 2 | 3 m | 3.5 m | 3 m x 3.5 m |
Utilities
| Cable | Installed |
| Sewer | Installed |
https://www.realtor.ca/real-estate/27626124/60-52nd-street-s-wasaga-beach-wasaga-beach
Interested?
Contact us for more information
James Tasca
Broker of Record











