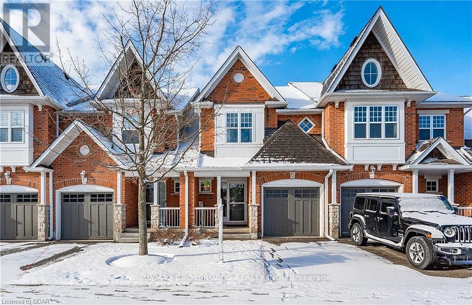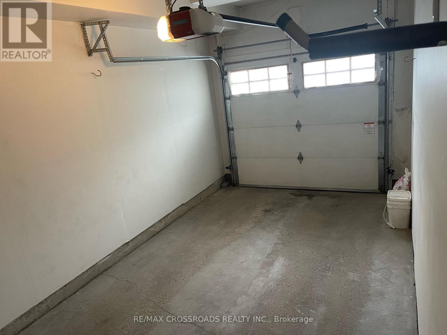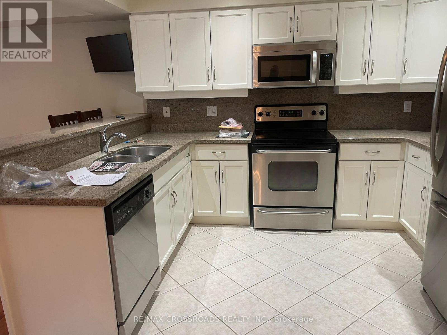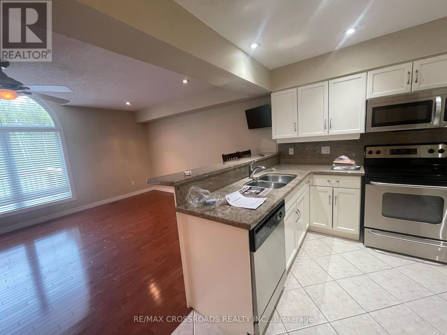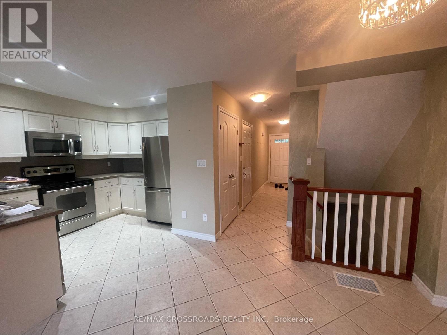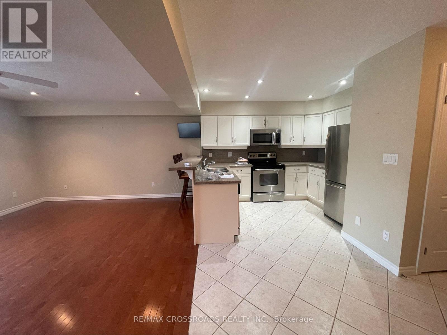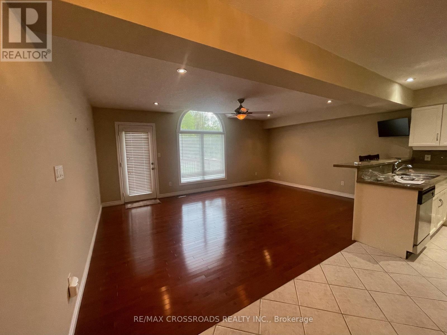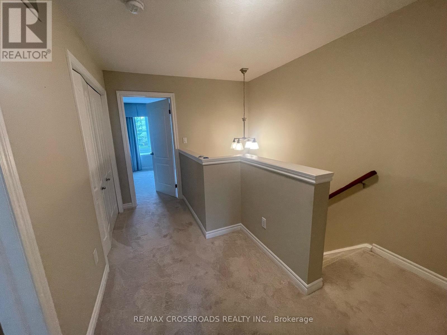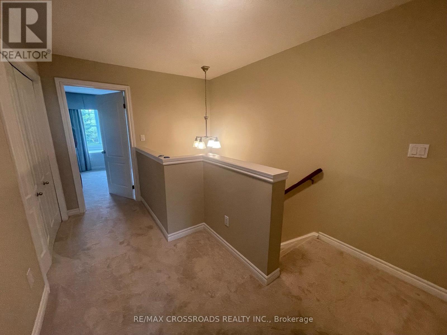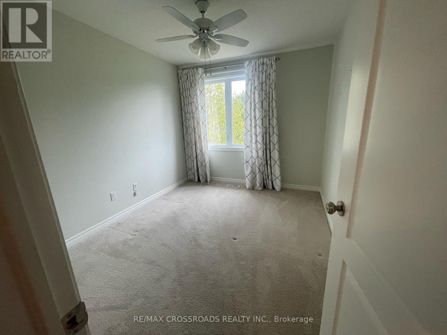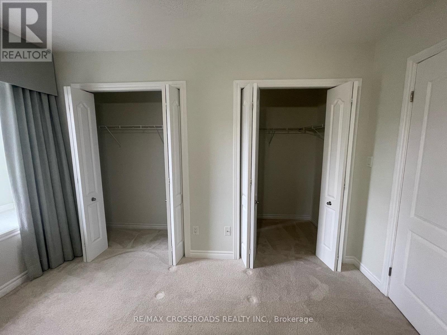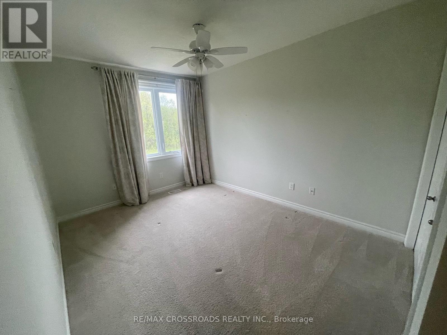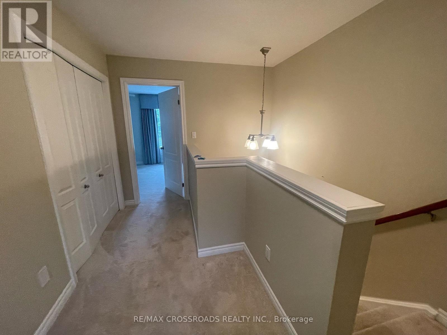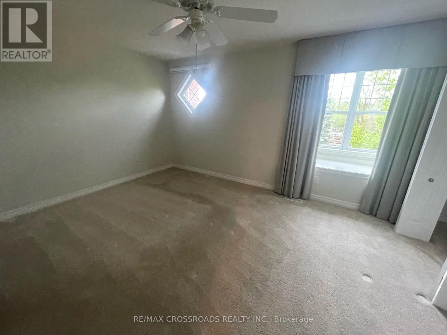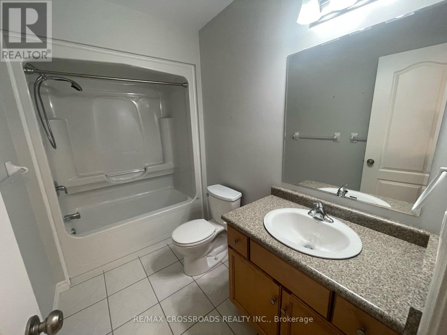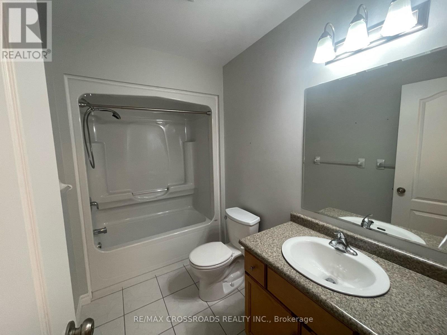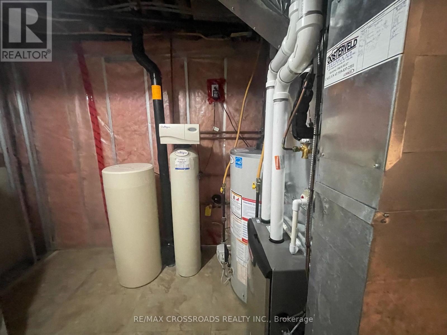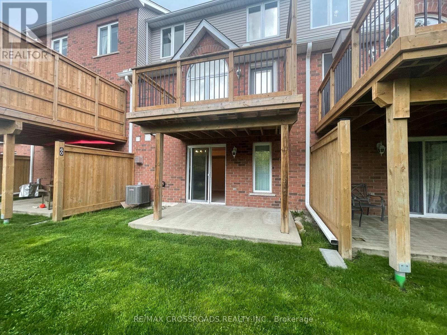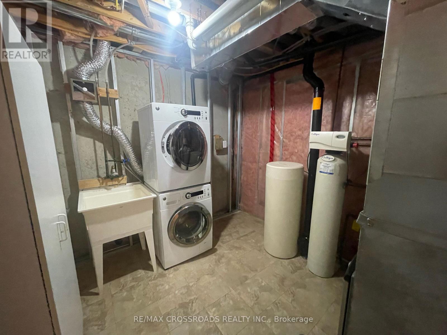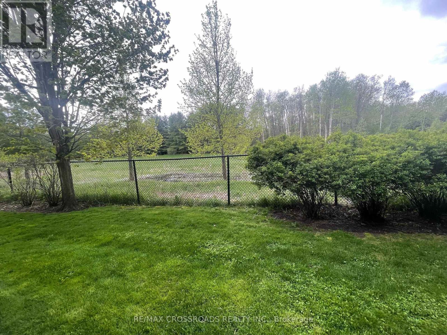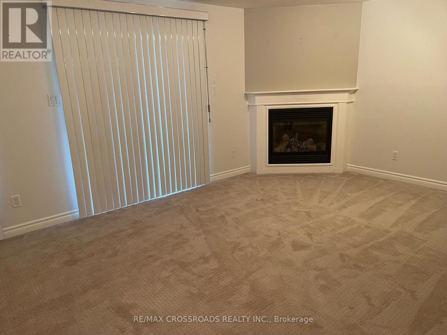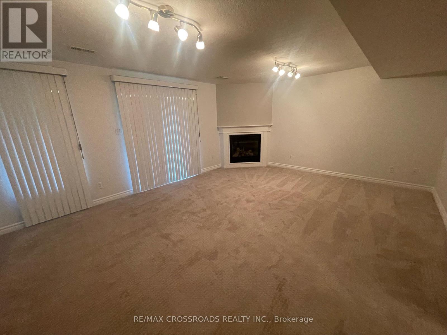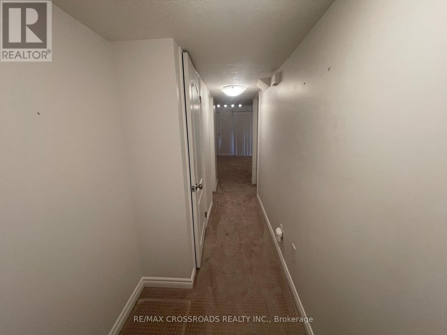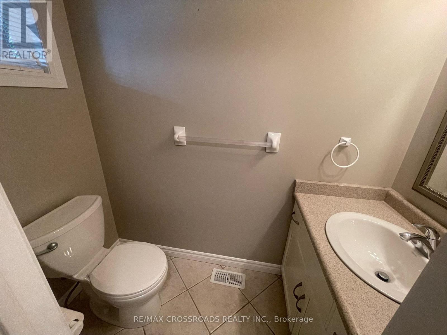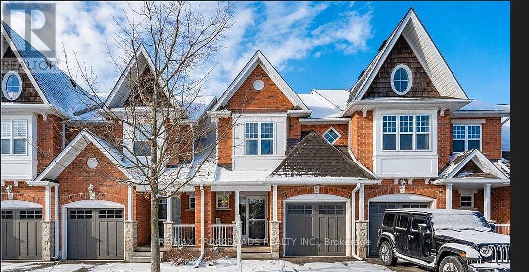60 - 165 Terraview Crescent Guelph, Ontario N1G 5G7
$3,300 Monthly
Welcome to your family's new sanctuary nestled in the heart of Guelph's south end! This 2-story very clean townhouse, built in 2005. Step inside to discover a meticulously crafted layout featuring an open concept main floor design, complemented by 3 beds + 3 baths. Additionally, the basement offers the potential for a 4th bathroom, with the room already roughed-in + awaiting your personal touch, currently serving as extra storage space. Embrace the inviting ambiance of the living room + dining area, ideal for family gatherings. The lower level family room, adorned with gas fireplace, invites you to indulge in movie marathons. With a separate entrance walkout, this area provides flexibility for everyday living + hosting guests. (id:24801)
Property Details
| MLS® Number | X12361824 |
| Property Type | Single Family |
| Community Name | Kortright West |
| Community Features | Pet Restrictions |
| Equipment Type | Water Heater |
| Features | Wooded Area, Conservation/green Belt, Balcony |
| Parking Space Total | 2 |
| Rental Equipment Type | Water Heater |
| Structure | Porch |
Building
| Bathroom Total | 4 |
| Bedrooms Above Ground | 3 |
| Bedrooms Total | 3 |
| Age | 16 To 30 Years |
| Amenities | Party Room, Visitor Parking |
| Appliances | Water Softener |
| Basement Development | Finished |
| Basement Features | Walk Out |
| Basement Type | N/a (finished) |
| Cooling Type | Central Air Conditioning |
| Exterior Finish | Brick, Vinyl Siding |
| Fireplace Present | Yes |
| Flooring Type | Porcelain Tile |
| Half Bath Total | 1 |
| Heating Fuel | Natural Gas |
| Heating Type | Forced Air |
| Stories Total | 2 |
| Size Interior | 1,400 - 1,599 Ft2 |
| Type | Row / Townhouse |
Parking
| Attached Garage | |
| Garage |
Land
| Acreage | No |
Rooms
| Level | Type | Length | Width | Dimensions |
|---|---|---|---|---|
| Second Level | Primary Bedroom | 4.47 m | 3.58 m | 4.47 m x 3.58 m |
| Second Level | Bathroom | 7 m | 6 m | 7 m x 6 m |
| Second Level | Bedroom | 2.82 m | 4.47 m | 2.82 m x 4.47 m |
| Second Level | Bedroom | 2.77 m | 3.4 m | 2.77 m x 3.4 m |
| Second Level | Bathroom | 6 m | 8 m | 6 m x 8 m |
| Basement | Laundry Room | 1.3 m | 1.85 m | 1.3 m x 1.85 m |
| Basement | Other | 2.31 m | 1.93 m | 2.31 m x 1.93 m |
| Basement | Bathroom | 7 m | 5 m | 7 m x 5 m |
| Basement | Family Room | 5.46 m | 4.29 m | 5.46 m x 4.29 m |
| Main Level | Kitchen | 3.15 m | 3.15 m | 3.15 m x 3.15 m |
| Main Level | Living Room | 3.78 m | 4.11 m | 3.78 m x 4.11 m |
| Main Level | Dining Room | 1.93 m | 4.14 m | 1.93 m x 4.14 m |
| Main Level | Bathroom | 6 m | 4 m | 6 m x 4 m |
Contact Us
Contact us for more information
Moe Fahry
Broker
www.gtapropertynetwork.com/
208 - 8901 Woodbine Ave
Markham, Ontario L3R 9Y4
(905) 305-0505
(905) 305-0506
www.remaxcrossroads.ca/


