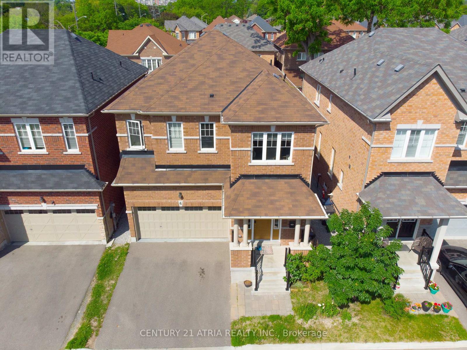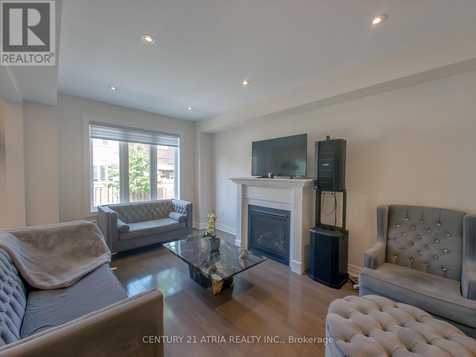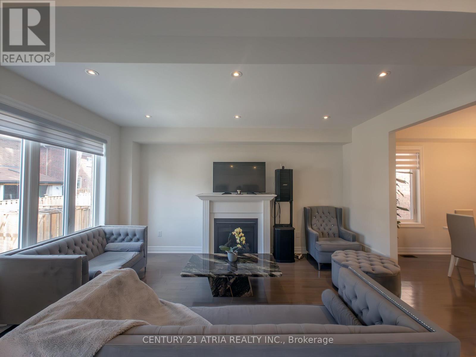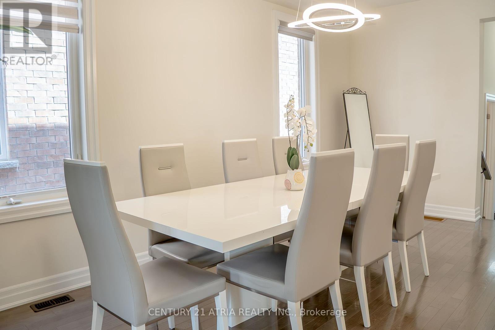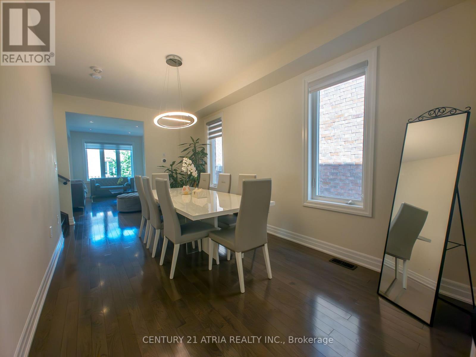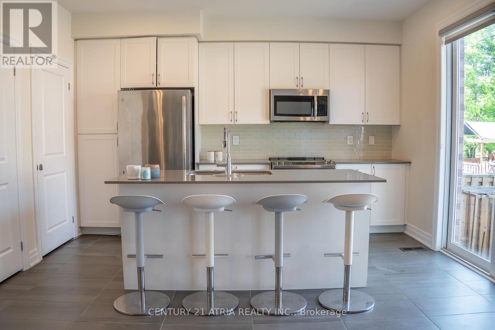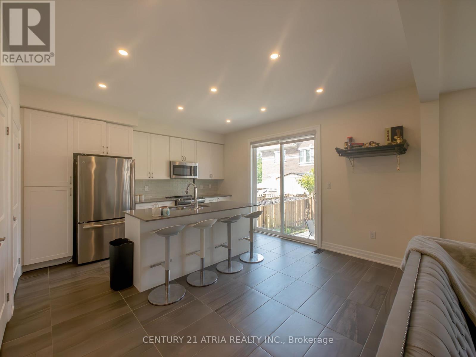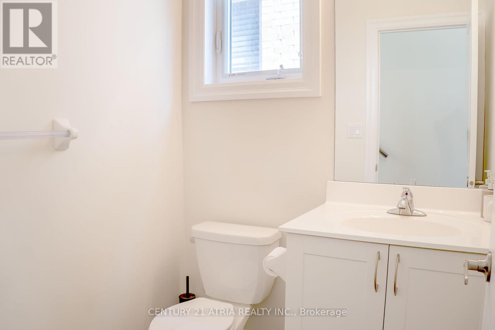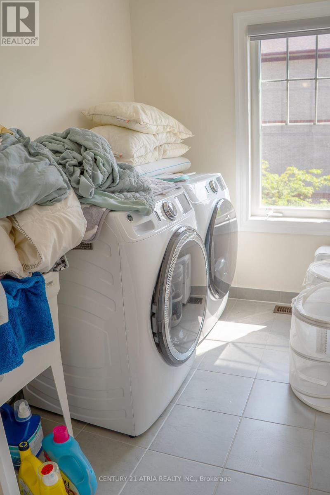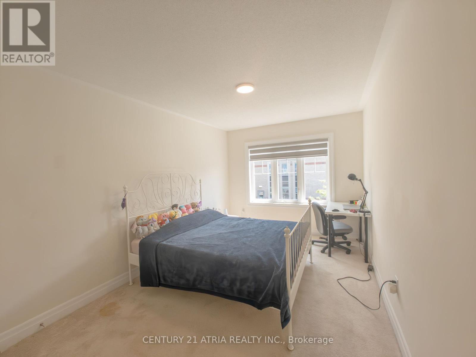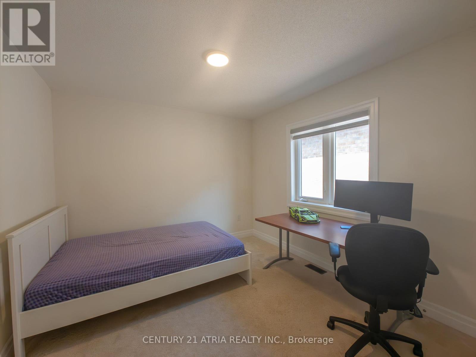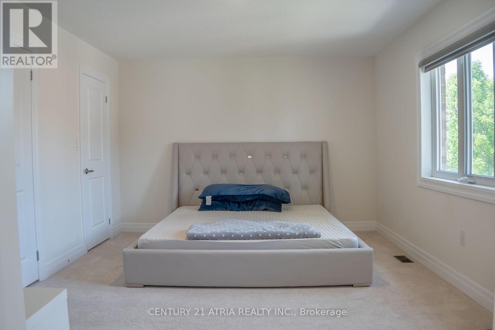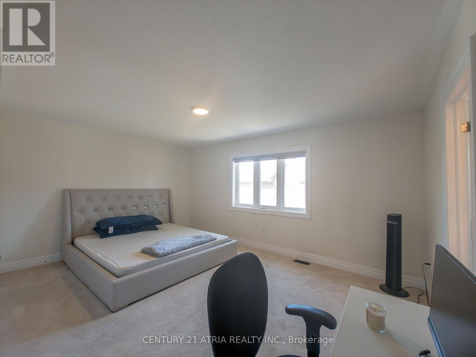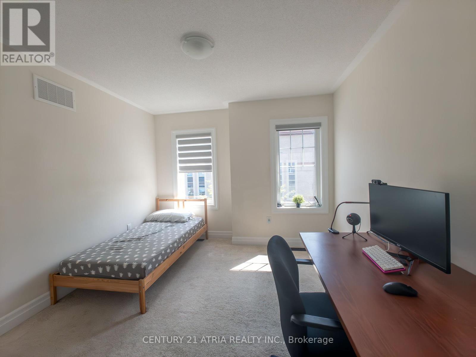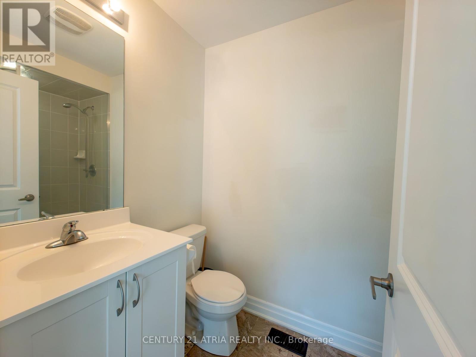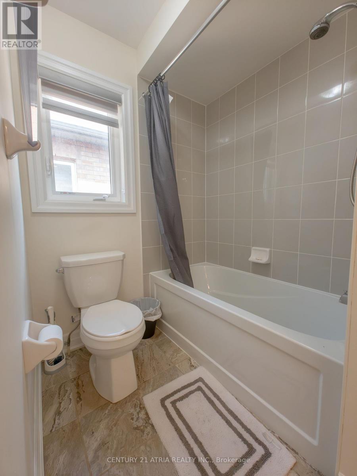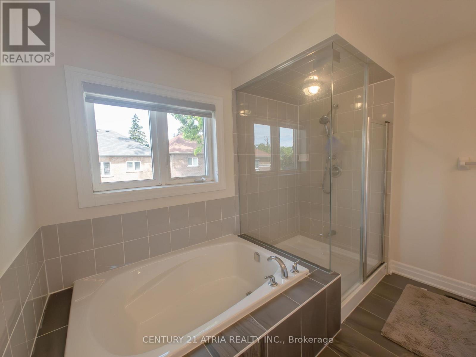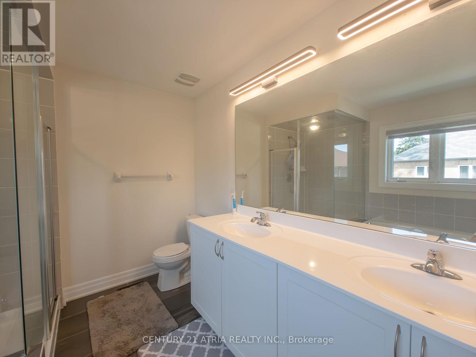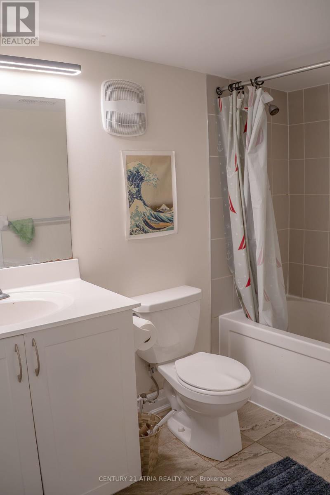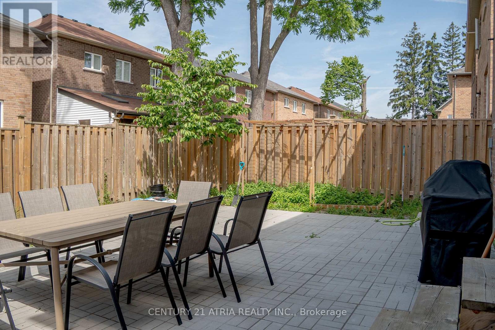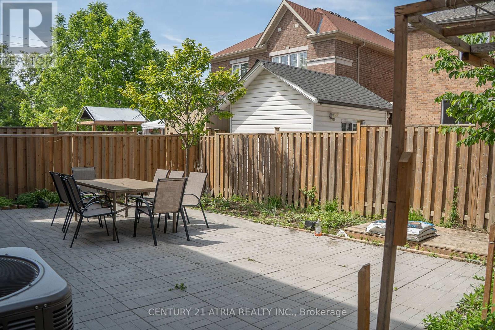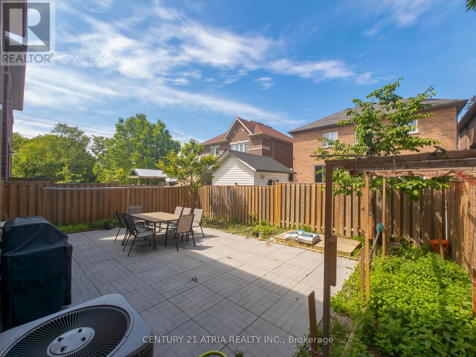6 Wildflower Way Toronto, Ontario M1E 0C3
$1,350,000Maintenance, Parcel of Tied Land
$276.04 Monthly
Maintenance, Parcel of Tied Land
$276.04 MonthlyLuxurious Detached Home in Highland Creek BUILDERS TOP MODEL: The Monarch ModelDiscover refined living in this luxurious detached home nestled on a private road in the highlysought-after Highland Creek neighborhood. The impressive Monarch Model offers 2,697 sq ft ofbeautifully designed space, featuring 5 spacious bedrooms and 5 bathrooms, including a finishedbasementperfect for extended family or guests.Enjoy added functionality with a separate side door entrance, offering potential for a privatesuite or home office.Step inside to find spectacular finishes throughout: soaring 9' ceilings, oak hardwood floorson the main level, and pot lights that illuminate the elegant great room complete with a cozygas fireplace. The gourmet kitchen is a chefs dream, featuring granite countertops and qualitycabinetry.An elegant oak staircase with stylish iron pickets adds a sophisticated touch, guiding you tothe upper level where comfort meets craftsmanship.Dont miss this rare opportunity to own a premium home in one of Scarborough's most coveted communities. (id:24801)
Property Details
| MLS® Number | E12253679 |
| Property Type | Single Family |
| Community Name | West Hill |
| Parking Space Total | 4 |
Building
| Bathroom Total | 5 |
| Bedrooms Above Ground | 4 |
| Bedrooms Below Ground | 1 |
| Bedrooms Total | 5 |
| Appliances | Dryer, Microwave, Stove, Washer, Refrigerator |
| Basement Development | Finished |
| Basement Type | N/a (finished) |
| Construction Style Attachment | Detached |
| Cooling Type | Central Air Conditioning |
| Exterior Finish | Brick |
| Fireplace Present | Yes |
| Flooring Type | Carpeted, Hardwood, Ceramic |
| Foundation Type | Concrete |
| Half Bath Total | 1 |
| Heating Fuel | Natural Gas |
| Heating Type | Forced Air |
| Stories Total | 2 |
| Size Interior | 2,000 - 2,500 Ft2 |
| Type | House |
| Utility Water | Municipal Water |
Parking
| Attached Garage | |
| Garage |
Land
| Acreage | No |
| Sewer | Sanitary Sewer |
| Size Depth | 87 Ft |
| Size Frontage | 35 Ft |
| Size Irregular | 35 X 87 Ft |
| Size Total Text | 35 X 87 Ft |
Rooms
| Level | Type | Length | Width | Dimensions |
|---|---|---|---|---|
| Basement | Bedroom | 3.07 m | 3 m | 3.07 m x 3 m |
| Basement | Recreational, Games Room | 4.6 m | 4.66 m | 4.6 m x 4.66 m |
| Main Level | Living Room | 5.48 m | 2.98 m | 5.48 m x 2.98 m |
| Main Level | Dining Room | 5.48 m | 2.98 m | 5.48 m x 2.98 m |
| Main Level | Great Room | 4.87 m | 3.35 m | 4.87 m x 3.35 m |
| Main Level | Kitchen | 4.23 m | 2.43 m | 4.23 m x 2.43 m |
| Upper Level | Primary Bedroom | 3.65 m | 4.99 m | 3.65 m x 4.99 m |
| Upper Level | Bedroom 2 | 3.1 m | 3.29 m | 3.1 m x 3.29 m |
| Upper Level | Bedroom 3 | 4.26 m | 2.98 m | 4.26 m x 2.98 m |
| Upper Level | Bedroom 4 | 3.35 m | 3.16 m | 3.35 m x 3.16 m |
https://www.realtor.ca/real-estate/28539399/6-wildflower-way-toronto-west-hill-west-hill
Contact Us
Contact us for more information
Ken Dang
Salesperson
C200-1550 Sixteenth Ave Bldg C South
Richmond Hill, Ontario L4B 3K9
(905) 883-1988
(905) 883-8108
www.century21atria.com/


