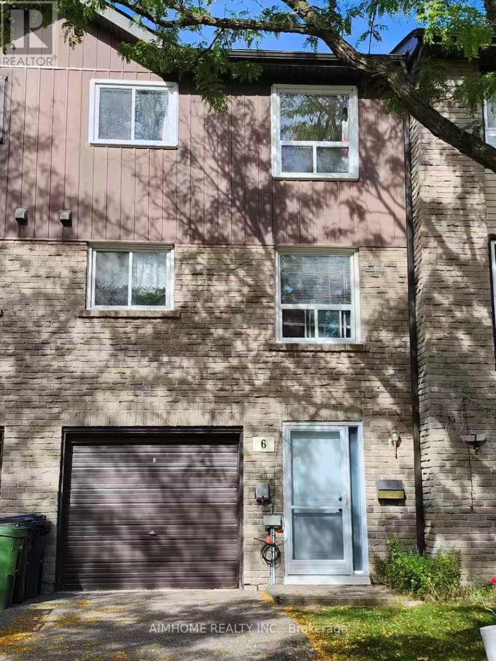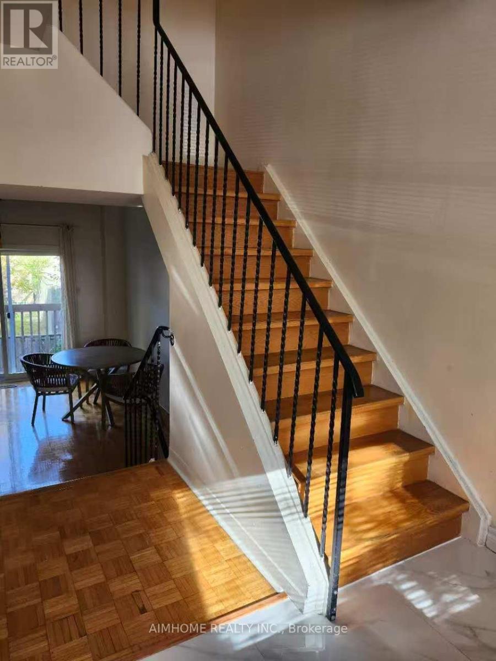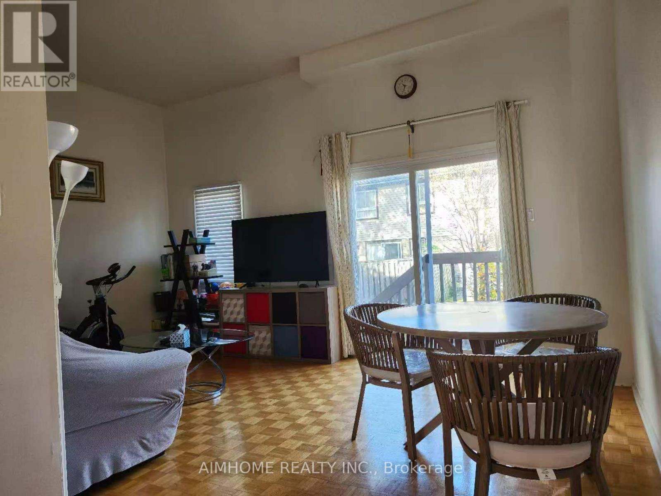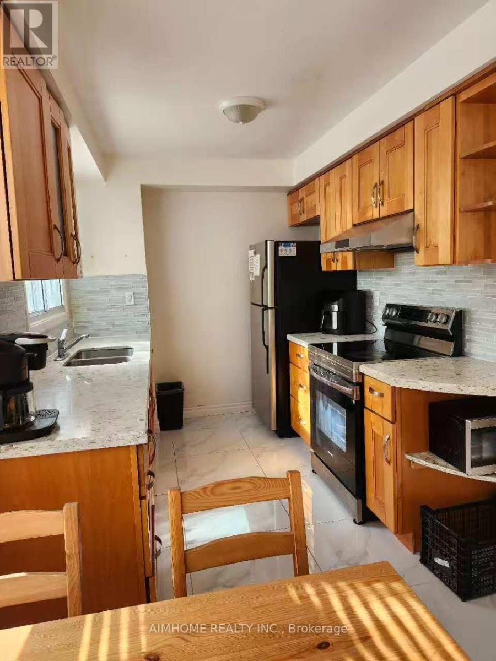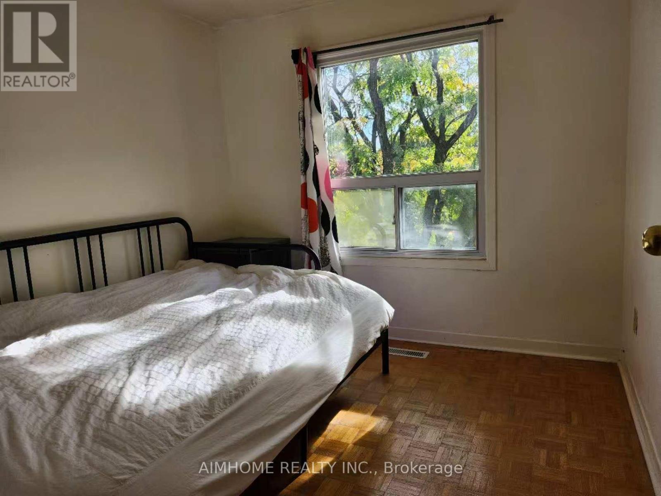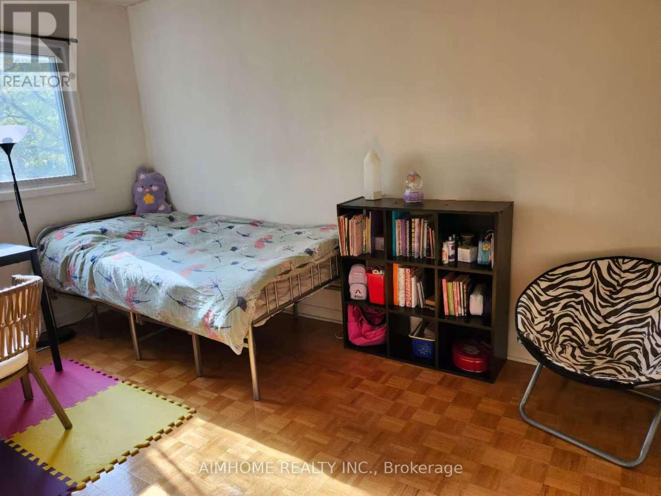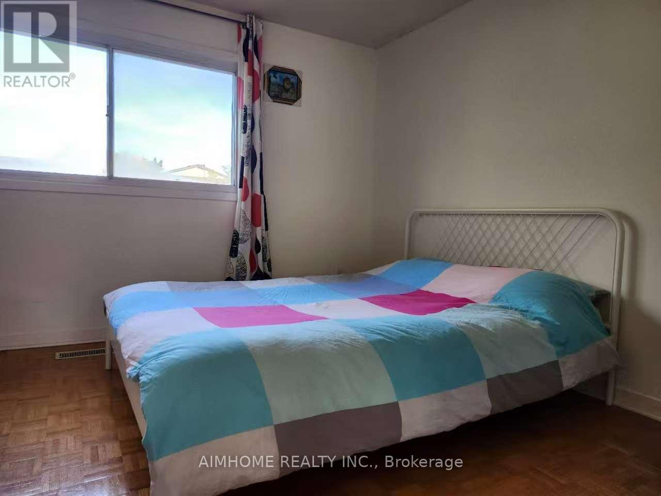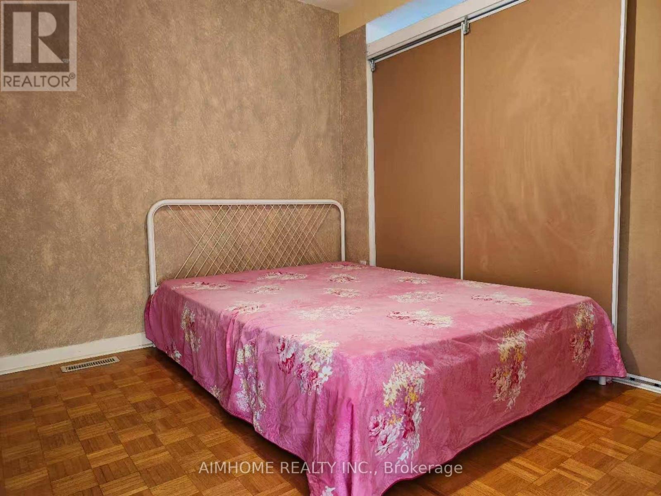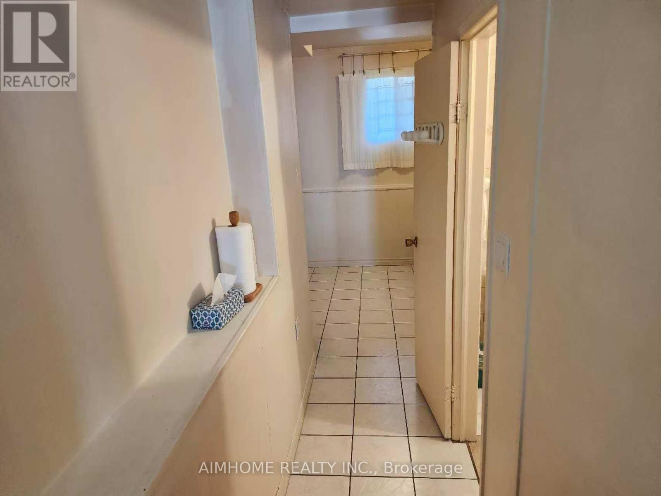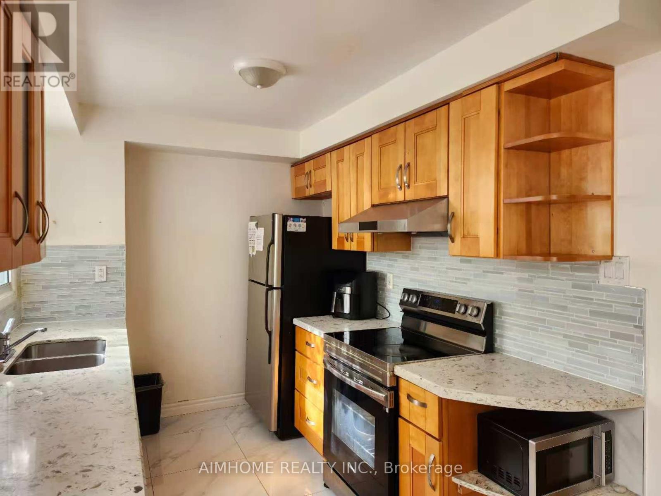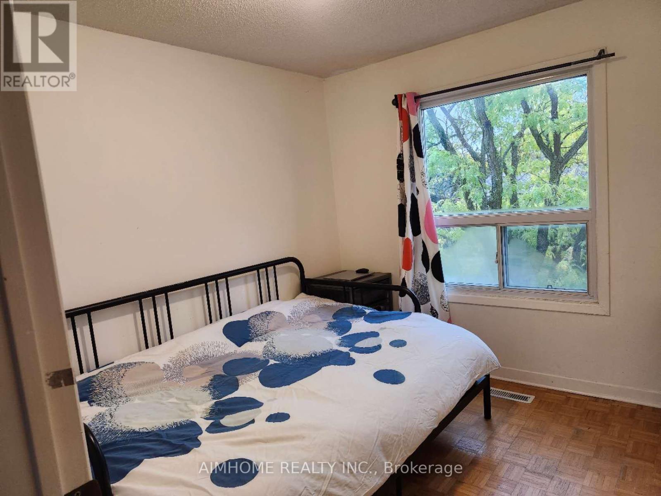6 Thunder Grove Toronto, Ontario M1V 1V6
4 Bedroom
2 Bathroom
1,200 - 1,399 ft2
Central Air Conditioning
Forced Air
$769,000Maintenance, Water, Common Area Maintenance, Parking, Insurance
$529.91 Monthly
Maintenance, Water, Common Area Maintenance, Parking, Insurance
$529.91 MonthlyWell Maintained Town Home In The Sought After Area. Steps To Woodside Square Shopping Centre, Ttc (24 Hrs), Schools, Library, Restaurants, Supermarket, Parks, South Exposure.Brokerage Remarks (id:24801)
Property Details
| MLS® Number | E12473481 |
| Property Type | Single Family |
| Community Name | Agincourt North |
| Community Features | Pets Not Allowed |
| Parking Space Total | 3 |
Building
| Bathroom Total | 2 |
| Bedrooms Above Ground | 3 |
| Bedrooms Below Ground | 1 |
| Bedrooms Total | 4 |
| Appliances | Window Coverings |
| Basement Development | Finished |
| Basement Type | N/a (finished) |
| Cooling Type | Central Air Conditioning |
| Exterior Finish | Aluminum Siding, Brick |
| Flooring Type | Parquet, Ceramic |
| Heating Fuel | Natural Gas |
| Heating Type | Forced Air |
| Stories Total | 3 |
| Size Interior | 1,200 - 1,399 Ft2 |
| Type | Row / Townhouse |
Parking
| Attached Garage | |
| Garage |
Land
| Acreage | No |
Rooms
| Level | Type | Length | Width | Dimensions |
|---|---|---|---|---|
| Second Level | Living Room | 5.2 m | 4.35 m | 5.2 m x 4.35 m |
| Second Level | Dining Room | 3.2 m | 2.99 m | 3.2 m x 2.99 m |
| Second Level | Kitchen | 3.05 m | 2.4 m | 3.05 m x 2.4 m |
| Second Level | Eating Area | 2.36 m | 2.4 m | 2.36 m x 2.4 m |
| Third Level | Primary Bedroom | 4.52 m | 3.57 m | 4.52 m x 3.57 m |
| Third Level | Bedroom 2 | 3.87 m | 2.5 m | 3.87 m x 2.5 m |
| Third Level | Bedroom 3 | 3.87 m | 2.5 m | 3.87 m x 2.5 m |
https://www.realtor.ca/real-estate/29013896/6-thunder-grove-toronto-agincourt-north-agincourt-north
Contact Us
Contact us for more information
Michael Liu
Salesperson
Aimhome Realty Inc.
(416) 490-0880
(416) 490-8850
www.aimhomerealty.ca/


