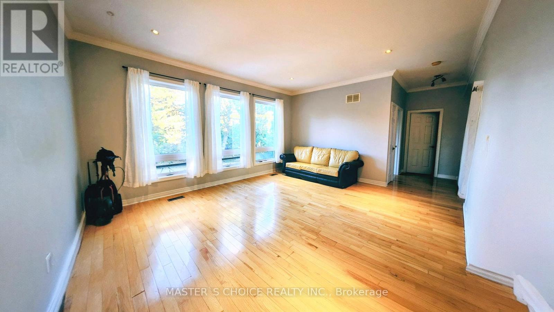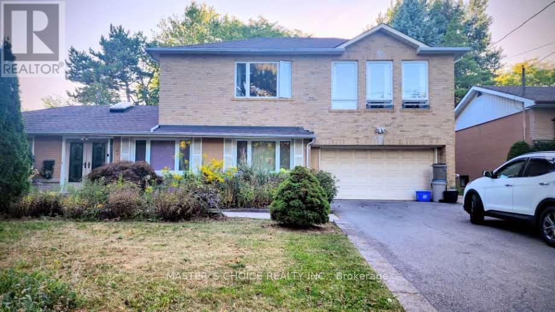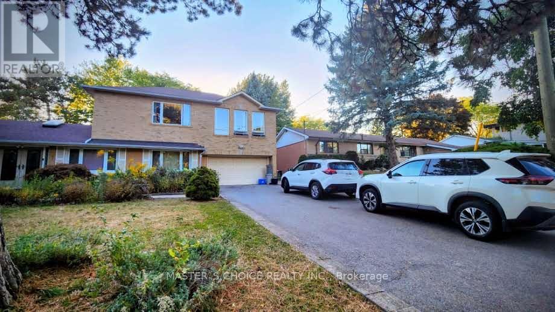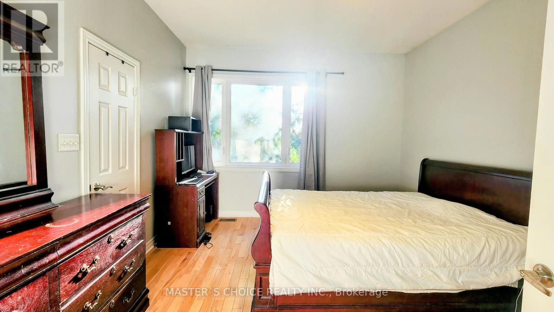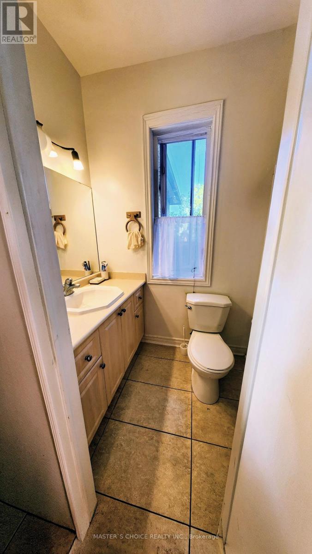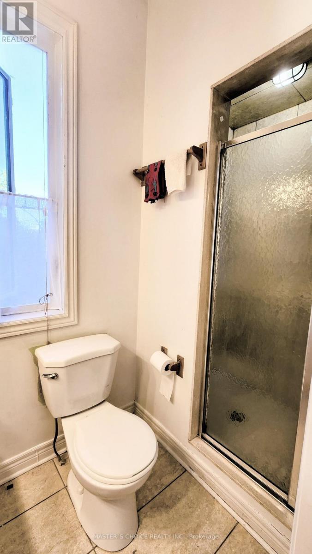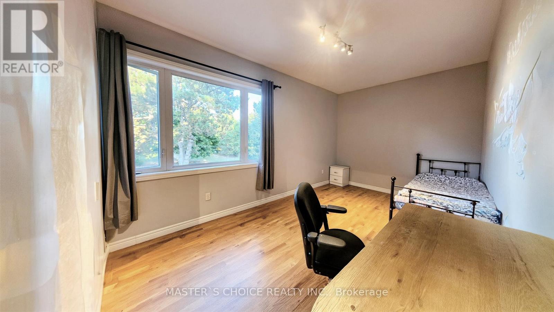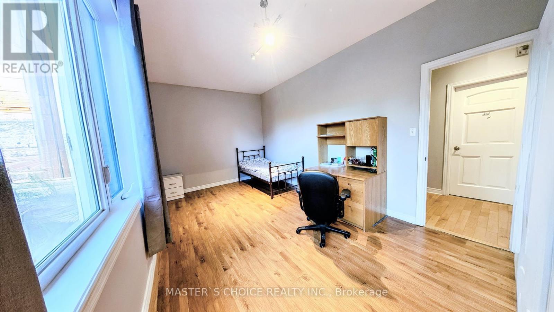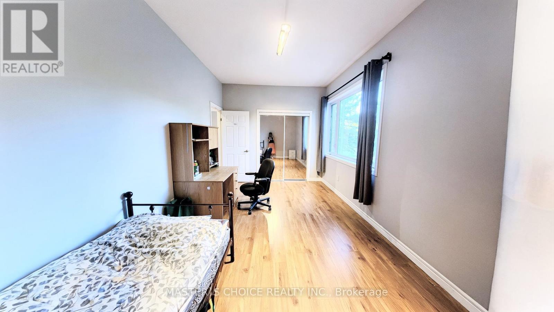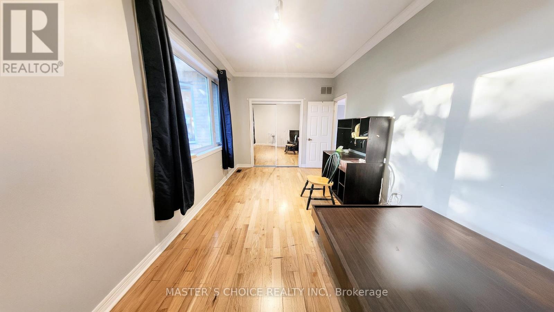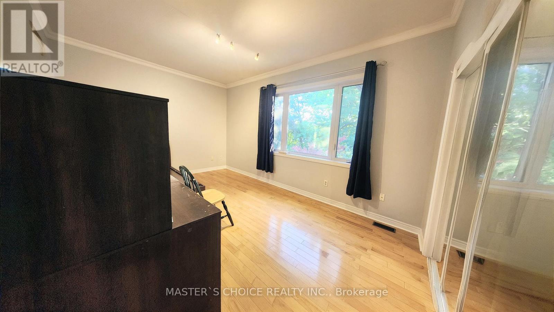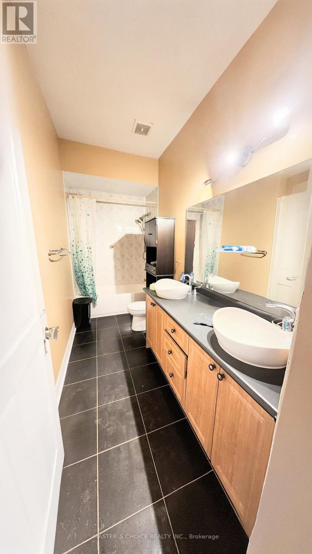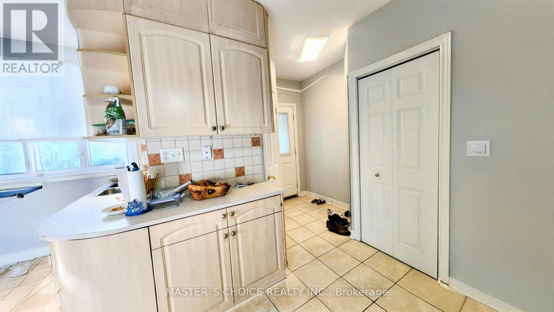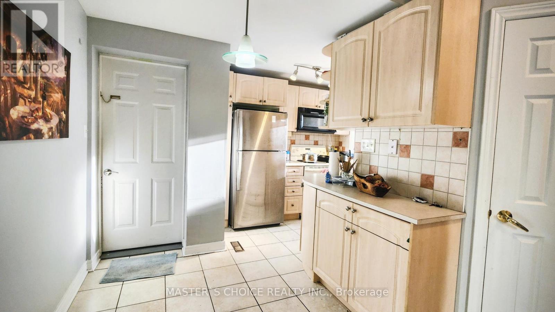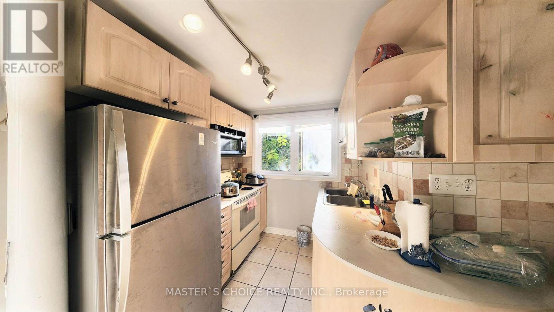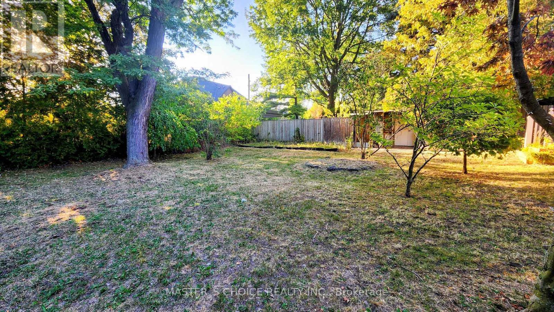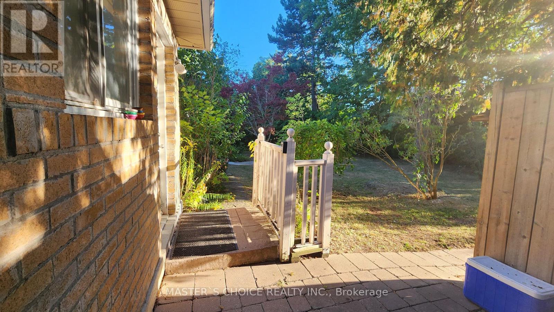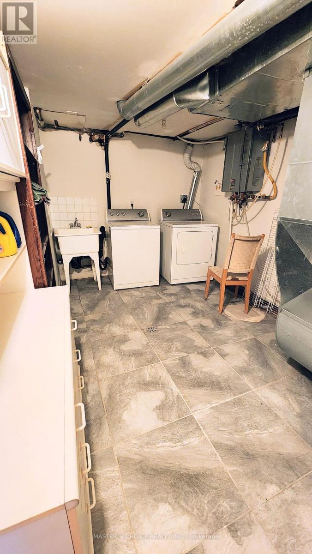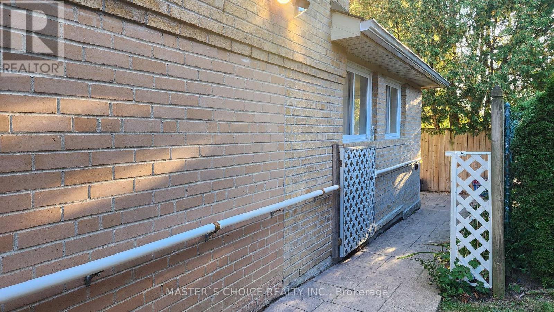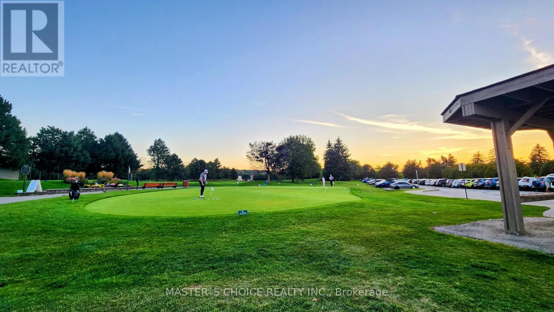6 Shasta Drive Vaughan, Ontario L4J 1Z5
3 Bedroom
3 Bathroom
1,100 - 1,500 ft2
Fireplace
Central Air Conditioning
Forced Air
$2,800 Monthly
Furnished 2 stories 3beds 2.5bath bright home, like a semi. Mins Walk To Yonge Street/hwy407.Located in Sought After Uplands Community Among Luxurious Multi-Million Dollar Homes.1 Mins Walk To Yonge St, And 5 Mins Drive To Golf Club, hwy 7,407etr etc. Shopping malls, plazas, groceries,banks, etc are within 10mins drive. A+LOCATION (id:24801)
Property Details
| MLS® Number | N12416585 |
| Property Type | Single Family |
| Community Name | Uplands |
| Amenities Near By | Park, Public Transit, Schools, Ski Area |
| Equipment Type | Water Heater |
| Parking Space Total | 2 |
| Rental Equipment Type | Water Heater |
Building
| Bathroom Total | 3 |
| Bedrooms Above Ground | 3 |
| Bedrooms Total | 3 |
| Appliances | Furniture, Hood Fan, Stove, Refrigerator |
| Basement Type | None |
| Construction Style Attachment | Detached |
| Cooling Type | Central Air Conditioning |
| Exterior Finish | Brick |
| Fireplace Present | Yes |
| Foundation Type | Concrete |
| Half Bath Total | 1 |
| Heating Fuel | Natural Gas |
| Heating Type | Forced Air |
| Stories Total | 2 |
| Size Interior | 1,100 - 1,500 Ft2 |
| Type | House |
| Utility Water | Municipal Water |
Parking
| Garage |
Land
| Acreage | No |
| Land Amenities | Park, Public Transit, Schools, Ski Area |
| Sewer | Sanitary Sewer |
| Size Depth | 138 Ft |
| Size Frontage | 80 Ft |
| Size Irregular | 80 X 138 Ft |
| Size Total Text | 80 X 138 Ft |
Rooms
| Level | Type | Length | Width | Dimensions |
|---|---|---|---|---|
| Second Level | Family Room | Measurements not available | ||
| Second Level | Primary Bedroom | Measurements not available | ||
| Second Level | Dining Room | Measurements not available | ||
| Second Level | Bedroom 2 | Measurements not available | ||
| Second Level | Bedroom 3 | Measurements not available | ||
| Second Level | Bathroom | Measurements not available | ||
| Ground Level | Kitchen | Measurements not available |
https://www.realtor.ca/real-estate/28891034/6-shasta-drive-vaughan-uplands-uplands
Contact Us
Contact us for more information
Kate Cao
Broker
Master's Choice Realty Inc.
7030 Woodbine Ave #905
Markham, Ontario L3R 6G2
7030 Woodbine Ave #905
Markham, Ontario L3R 6G2
(905) 940-8999
(905) 940-3999


