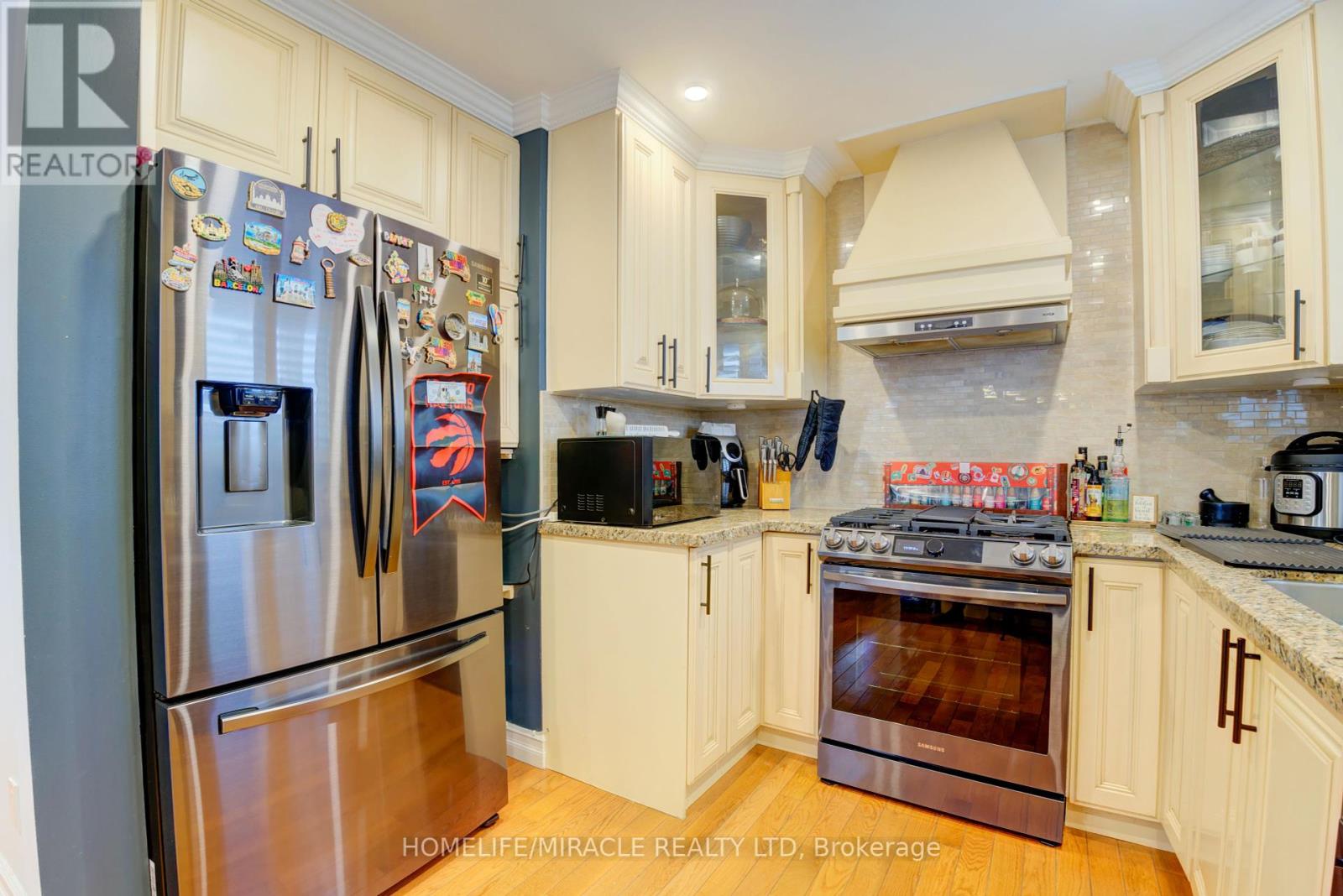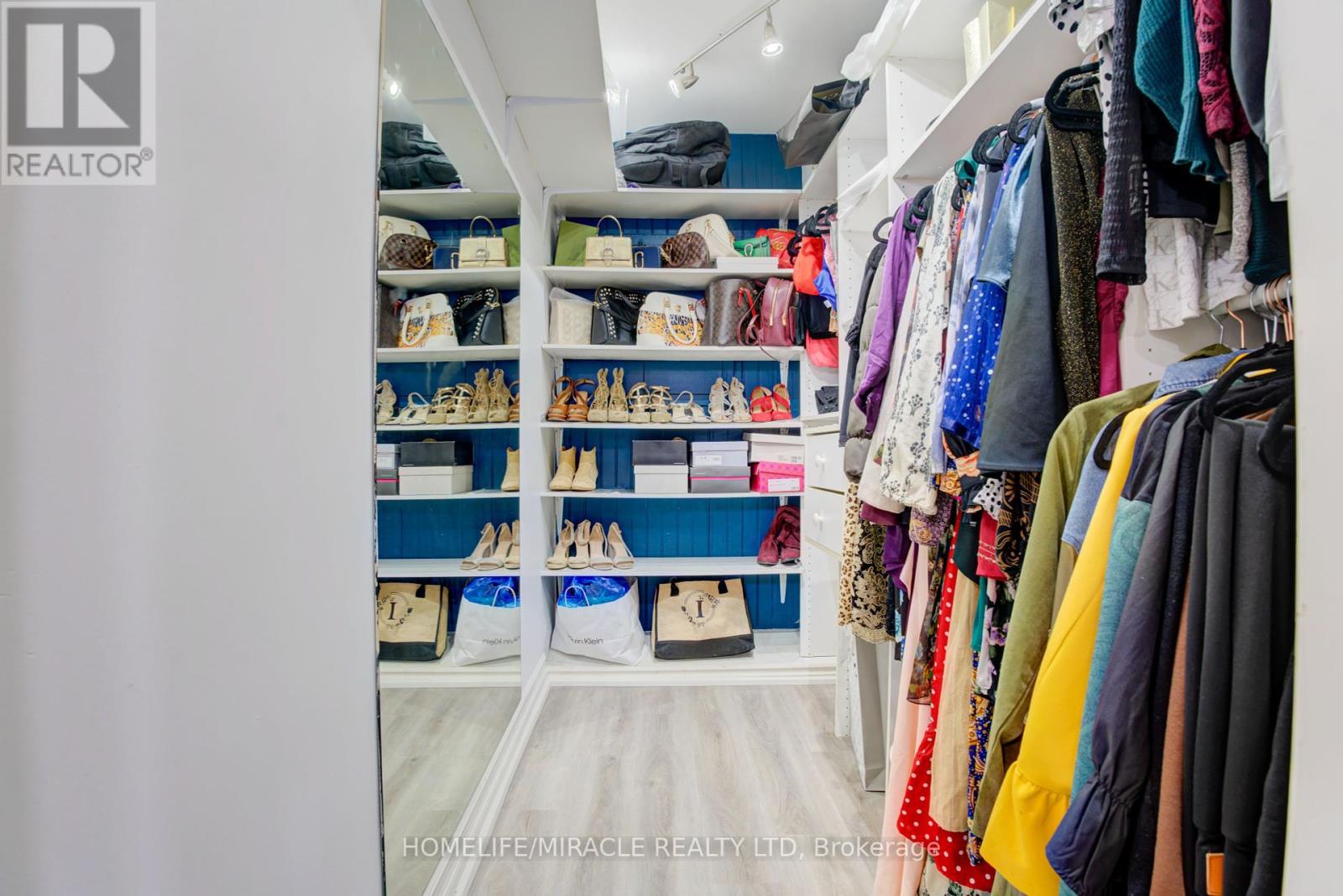6 Rima Court W Toronto, Ontario M9C 4C8
$3,800 Monthly
Welcome to this stunning 3-bedroom, 2-washroom upper-level unit located on a quiet cul-de-sac in the sought-after neighbourhood of Etobicoke! Enjoy a spacious, sunlit living room with large windows and an open-concept design that seamlessly connects the living, dining, and kitchen areas; perfect for family time or entertaining. Easy access to amenities, schools, parks, bus routes to subway stations, major highways (Gardiner, 427, 401), and shopping centers such as Sherway Gardens. Includes a private driveway with parking for three cars. **** EXTRAS **** Black SS appliances: Gas Stove, Hood Range, Microwave, Fridge, Dishwasher, Washer/ Dryer, Smart Thermostat, Smart Doorbell, Electric Fireplace and a Garden Shed. (id:24801)
Property Details
| MLS® Number | W11925854 |
| Property Type | Single Family |
| Neigbourhood | Eringate-Centennial-West Deane |
| Community Name | Eringate-Centennial-West Deane |
| CommunicationType | High Speed Internet |
| ParkingSpaceTotal | 3 |
Building
| BathroomTotal | 2 |
| BedroomsAboveGround | 3 |
| BedroomsTotal | 3 |
| Amenities | Fireplace(s) |
| ConstructionStyleAttachment | Semi-detached |
| ConstructionStyleSplitLevel | Backsplit |
| CoolingType | Central Air Conditioning |
| ExteriorFinish | Stucco |
| FireplacePresent | Yes |
| FireplaceTotal | 1 |
| FlooringType | Hardwood |
| FoundationType | Block |
| HalfBathTotal | 1 |
| HeatingFuel | Natural Gas |
| HeatingType | Forced Air |
| Type | House |
| UtilityWater | Municipal Water |
Land
| Acreage | No |
| LandscapeFeatures | Landscaped |
| Sewer | Sanitary Sewer |
| SizeDepth | 115 Ft ,8 In |
| SizeFrontage | 32 Ft ,6 In |
| SizeIrregular | 32.51 X 115.67 Ft |
| SizeTotalText | 32.51 X 115.67 Ft|under 1/2 Acre |
Rooms
| Level | Type | Length | Width | Dimensions |
|---|---|---|---|---|
| Second Level | Bedroom | 3.33 m | 4.14 m | 3.33 m x 4.14 m |
| Second Level | Bedroom 2 | 2.84 m | 4.14 m | 2.84 m x 4.14 m |
| Second Level | Bathroom | Measurements not available | ||
| Third Level | Bedroom 3 | Measurements not available | ||
| Third Level | Laundry Room | Measurements not available | ||
| Main Level | Living Room | 3.78 m | 7.31 m | 3.78 m x 7.31 m |
| Main Level | Kitchen | Measurements not available | ||
| Main Level | Bathroom | Measurements not available |
Interested?
Contact us for more information
Harris Durrani
Broker
1339 Matheson Blvd E.
Mississauga, Ontario L4W 1R1




































