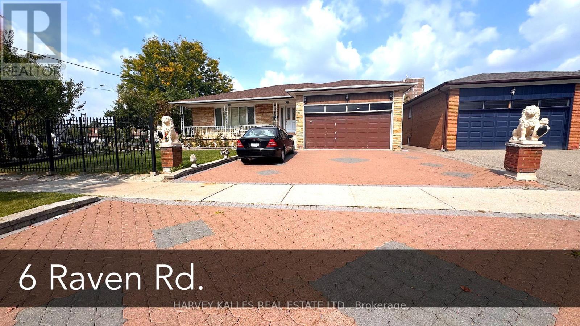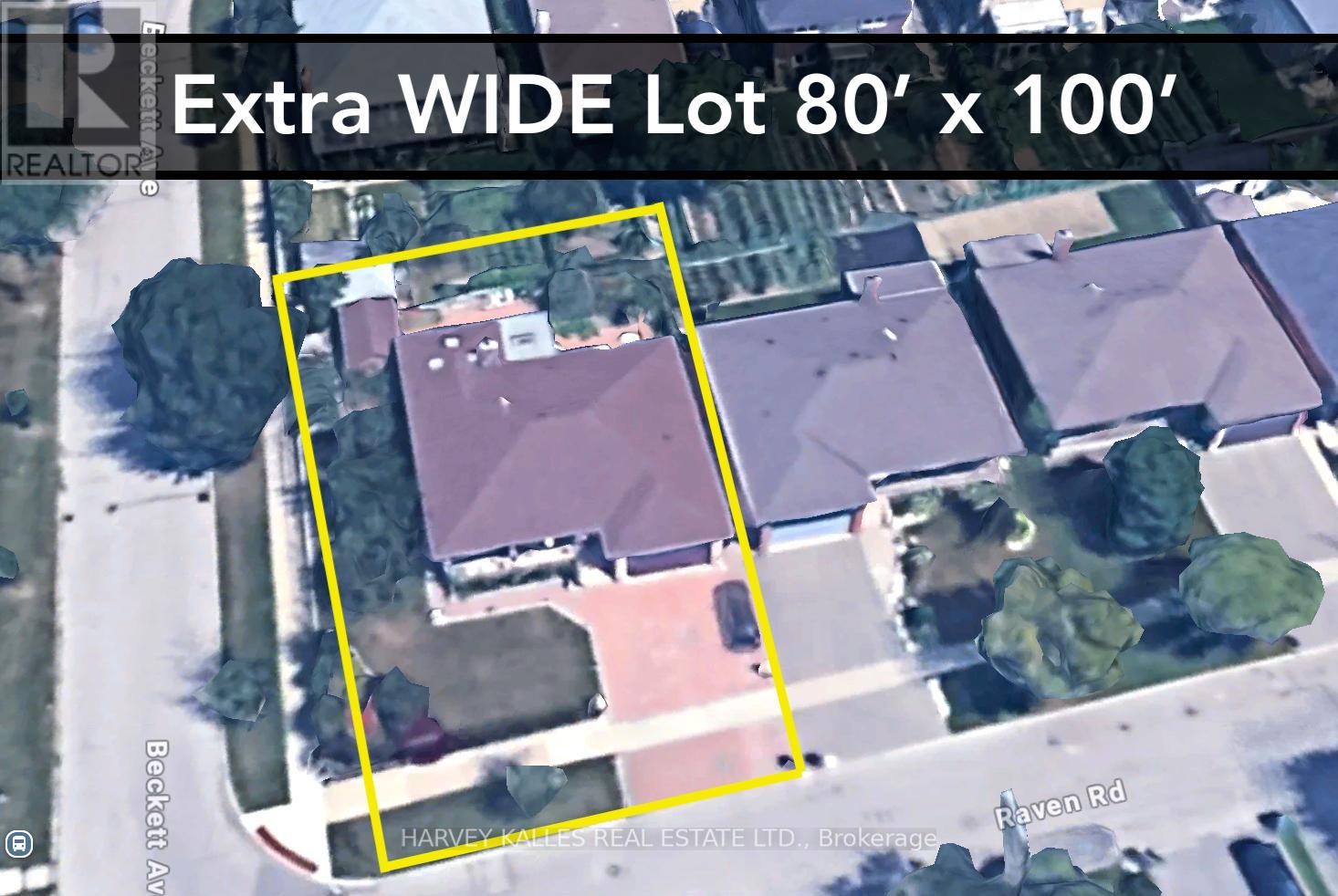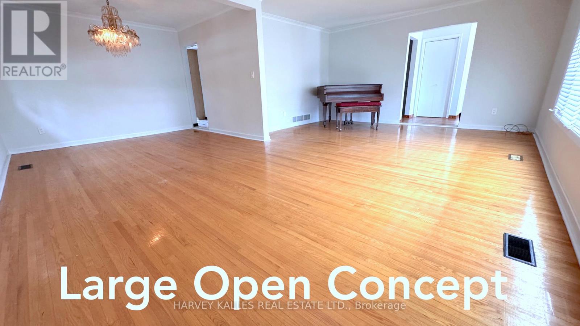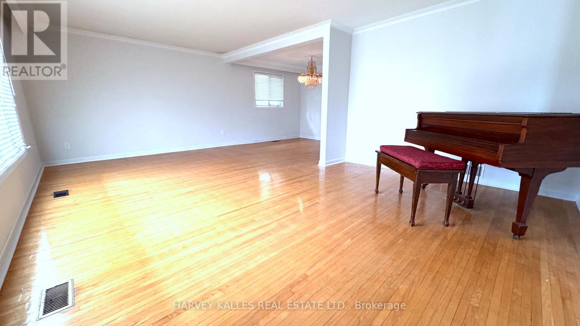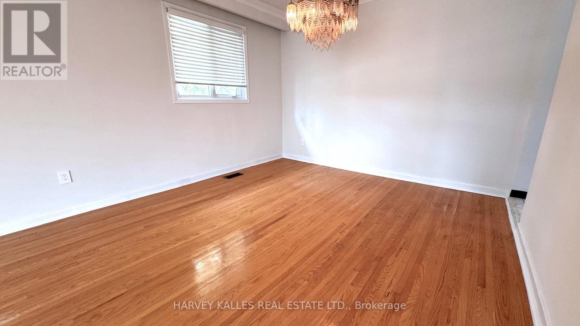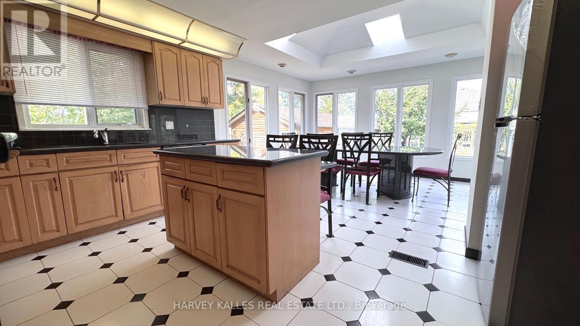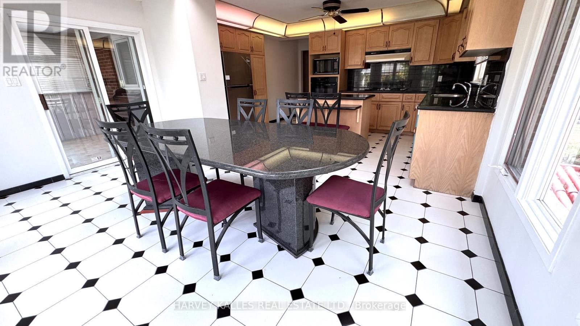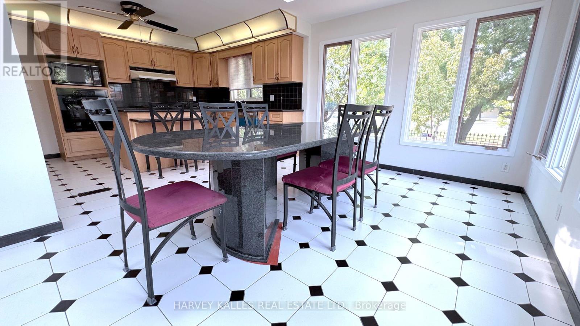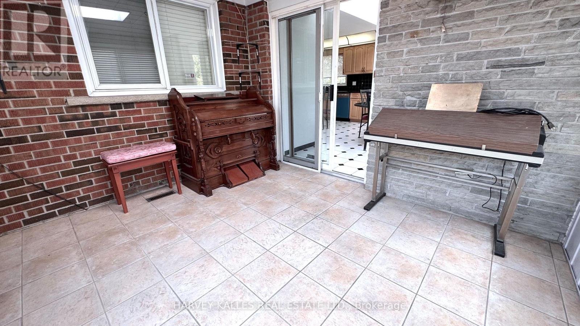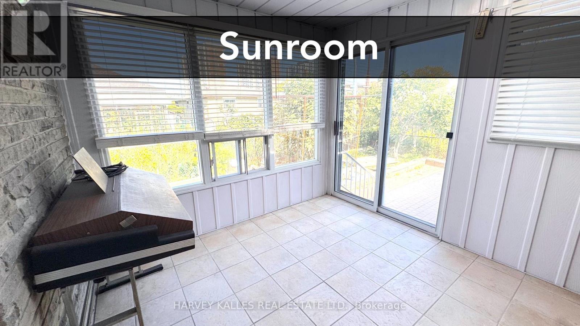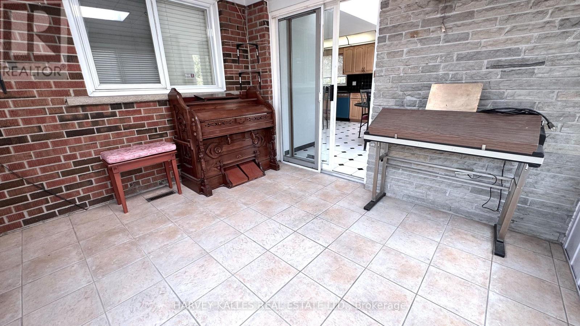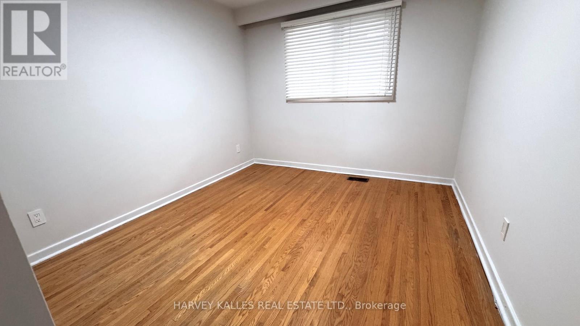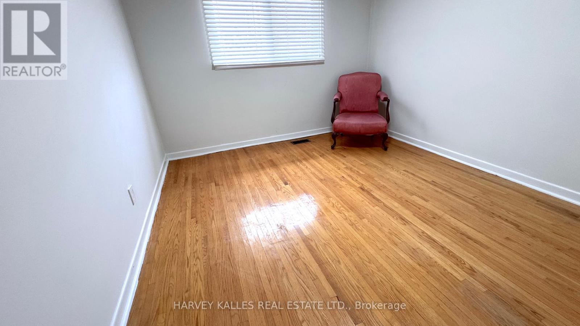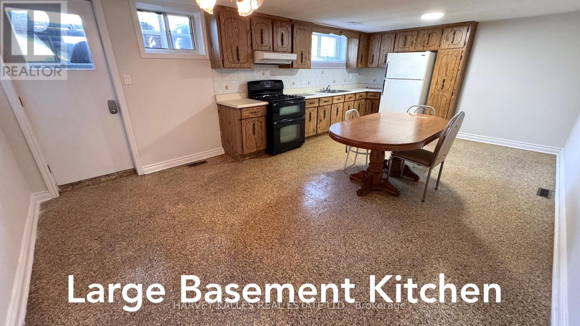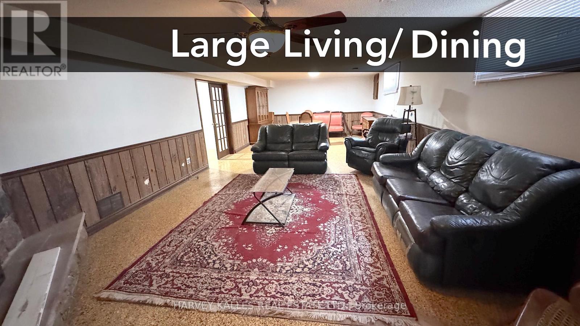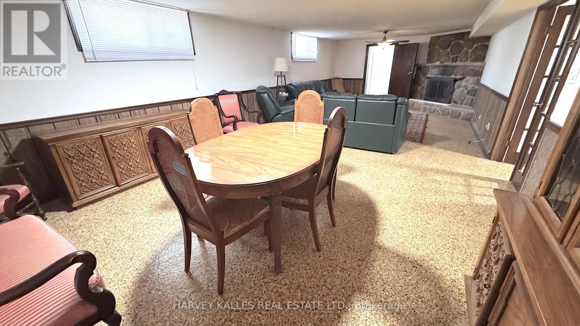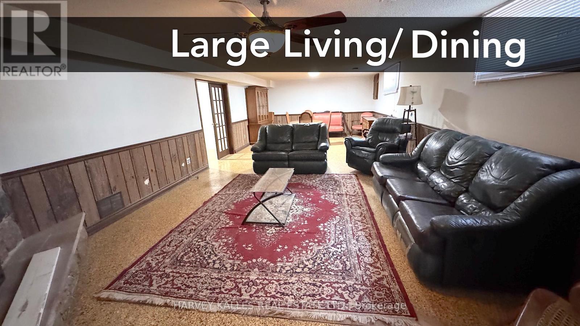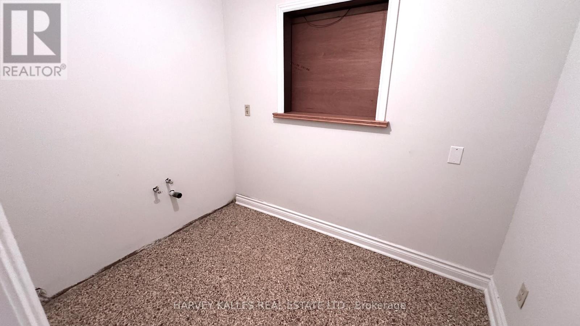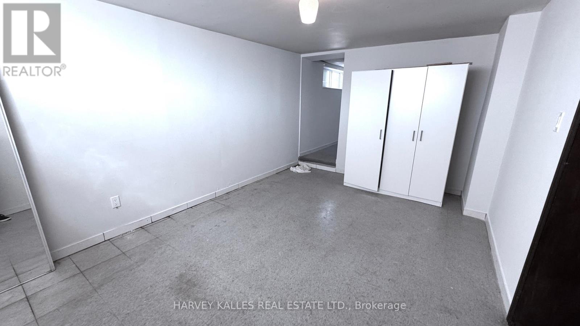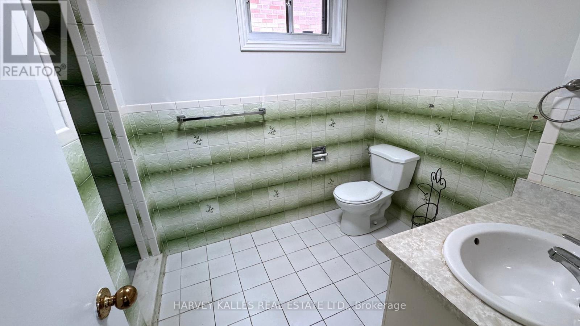6 Raven Road Toronto, Ontario M6L 2A6
$5,000 Monthly
Welcome to this spacious and beautifully designed bungalow on a huge 80 x 100 foot lot, offering a perfect blend of comfort and functionality! Step into a bright, open-concept living, dining, and family room ideal for gatherings and everyday living. The large kitchen with its sun-filled eat-in area makes meal times a true pleasure. The main floor features three generous bedrooms, each offering plenty of natural light and space.The fully finished basement is a home within a home complete with its own expansive living and dining areas, a second full-sized kitchen with eat-in space, and laundry. Whether for extended family, entertaining, or extra living flexibility, this lower level adds incredible value.This is a rare opportunity to LIVE in a large bungalow with room for everyone, thoughtfully laid out for both relaxation and entertaining. A true gem ready to welcome its next family! Located in the very sought after neighbourhood of Rustic, close to family style bakeries, TTC andYorkdale Mall it checks all the BOXES!!! (id:24801)
Property Details
| MLS® Number | W12426131 |
| Property Type | Single Family |
| Community Name | Rustic |
| Amenities Near By | Public Transit, Park |
| Features | Dry |
| Parking Space Total | 6 |
| Structure | Patio(s) |
Building
| Bathroom Total | 2 |
| Bedrooms Above Ground | 3 |
| Bedrooms Below Ground | 2 |
| Bedrooms Total | 5 |
| Age | 31 To 50 Years |
| Architectural Style | Bungalow |
| Basement Development | Finished |
| Basement Features | Separate Entrance |
| Basement Type | N/a (finished) |
| Construction Style Attachment | Detached |
| Cooling Type | Central Air Conditioning |
| Exterior Finish | Brick |
| Flooring Type | Hardwood, Tile |
| Foundation Type | Concrete |
| Heating Fuel | Natural Gas |
| Heating Type | Forced Air |
| Stories Total | 1 |
| Size Interior | 1,100 - 1,500 Ft2 |
| Type | House |
| Utility Water | Municipal Water |
Parking
| Attached Garage | |
| Garage |
Land
| Acreage | No |
| Land Amenities | Public Transit, Park |
| Sewer | Sanitary Sewer |
Rooms
| Level | Type | Length | Width | Dimensions |
|---|---|---|---|---|
| Lower Level | Office | Measurements not available | ||
| Lower Level | Laundry Room | Measurements not available | ||
| Lower Level | Cold Room | Measurements not available | ||
| Lower Level | Recreational, Games Room | Measurements not available | ||
| Lower Level | Kitchen | Measurements not available | ||
| Lower Level | Dining Room | Measurements not available | ||
| Main Level | Living Room | 7.01 m | 4.57 m | 7.01 m x 4.57 m |
| Main Level | Family Room | 7.01 m | 4.57 m | 7.01 m x 4.57 m |
| Main Level | Dining Room | 3.35 m | 3.35 m | 3.35 m x 3.35 m |
| Main Level | Kitchen | 6.7 m | 3.81 m | 6.7 m x 3.81 m |
| Main Level | Primary Bedroom | 4.88 m | 3.5 m | 4.88 m x 3.5 m |
| Main Level | Bedroom 2 | 3.35 m | 3.35 m | 3.35 m x 3.35 m |
| Main Level | Bedroom 3 | 3.35 m | 3.05 m | 3.35 m x 3.05 m |
Utilities
| Cable | Available |
| Electricity | Installed |
| Sewer | Installed |
https://www.realtor.ca/real-estate/28911827/6-raven-road-toronto-rustic-rustic
Contact Us
Contact us for more information
Frank Fallico
Broker
2316 Bloor Street West
Toronto, Ontario M6S 1P2
(416) 441-2888


