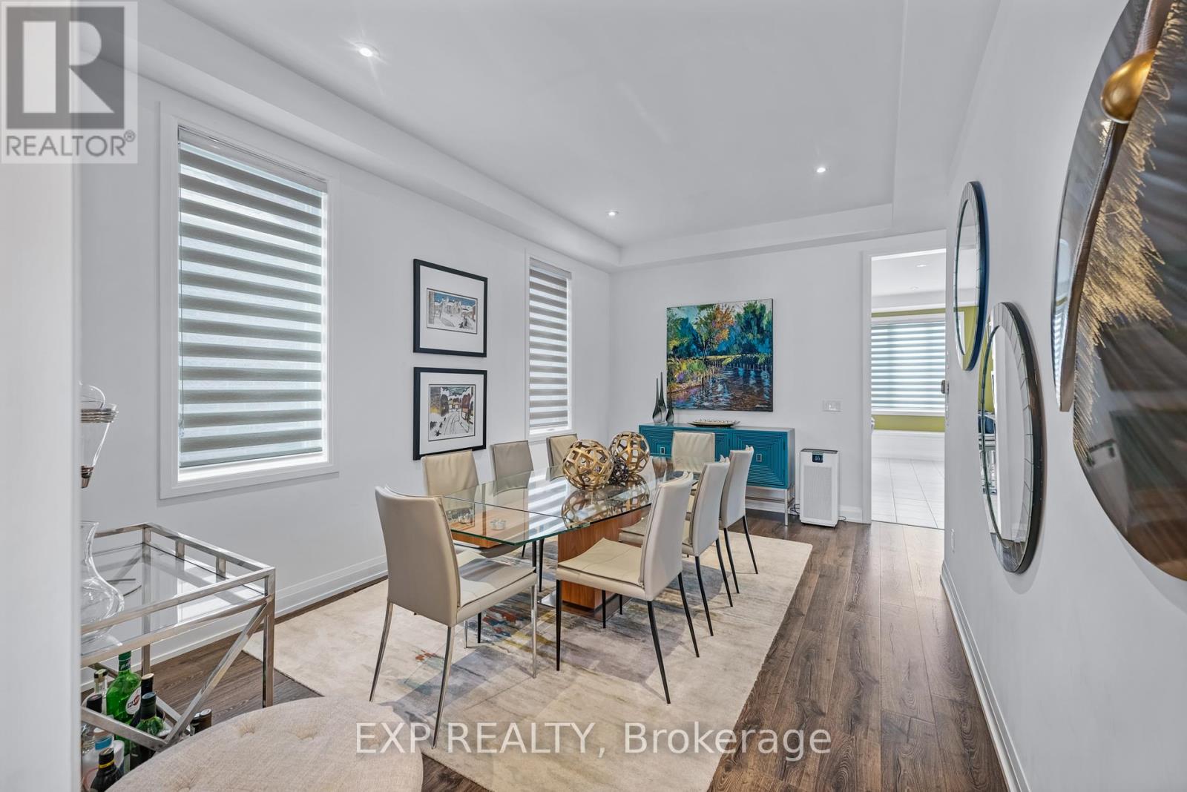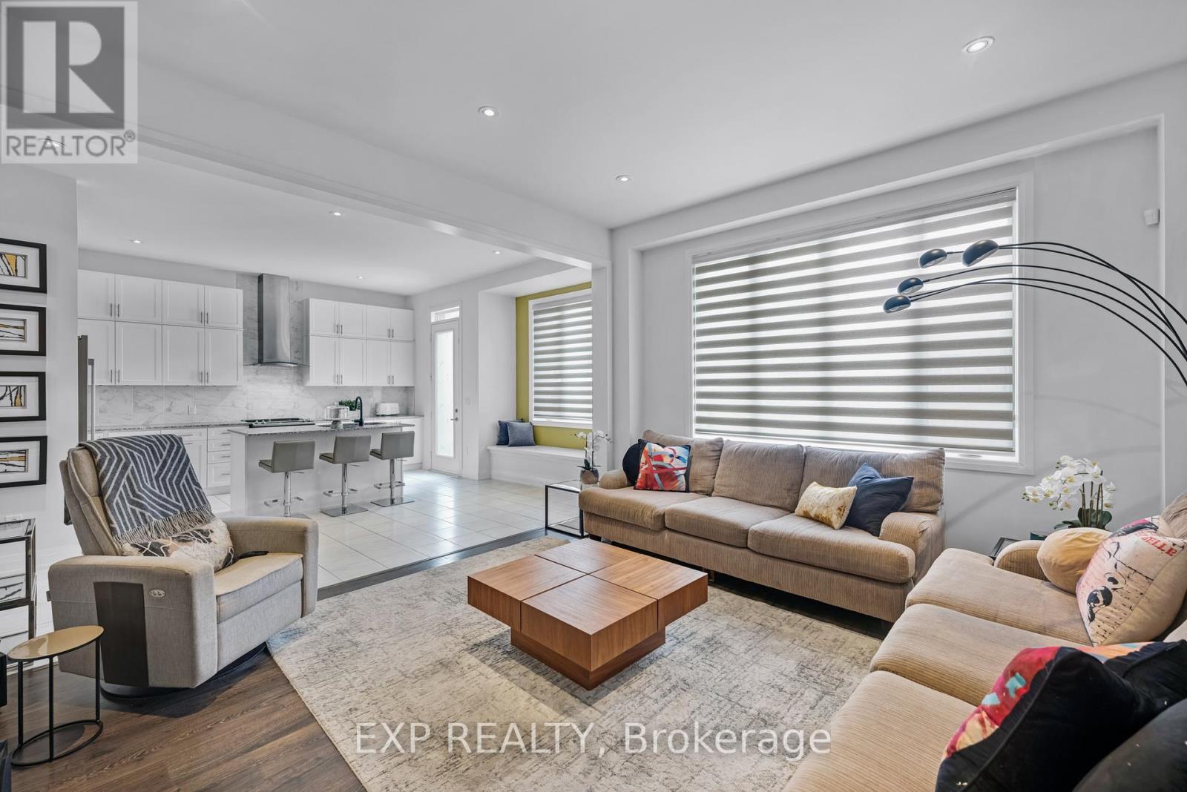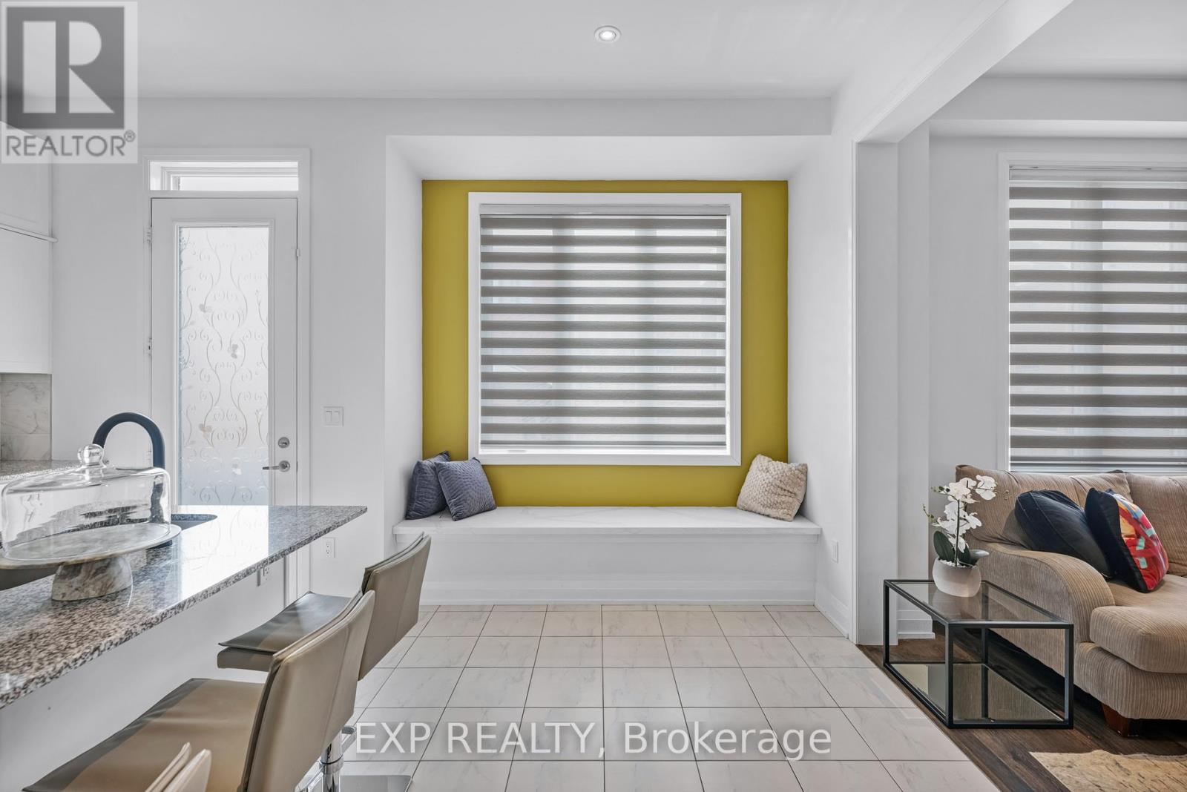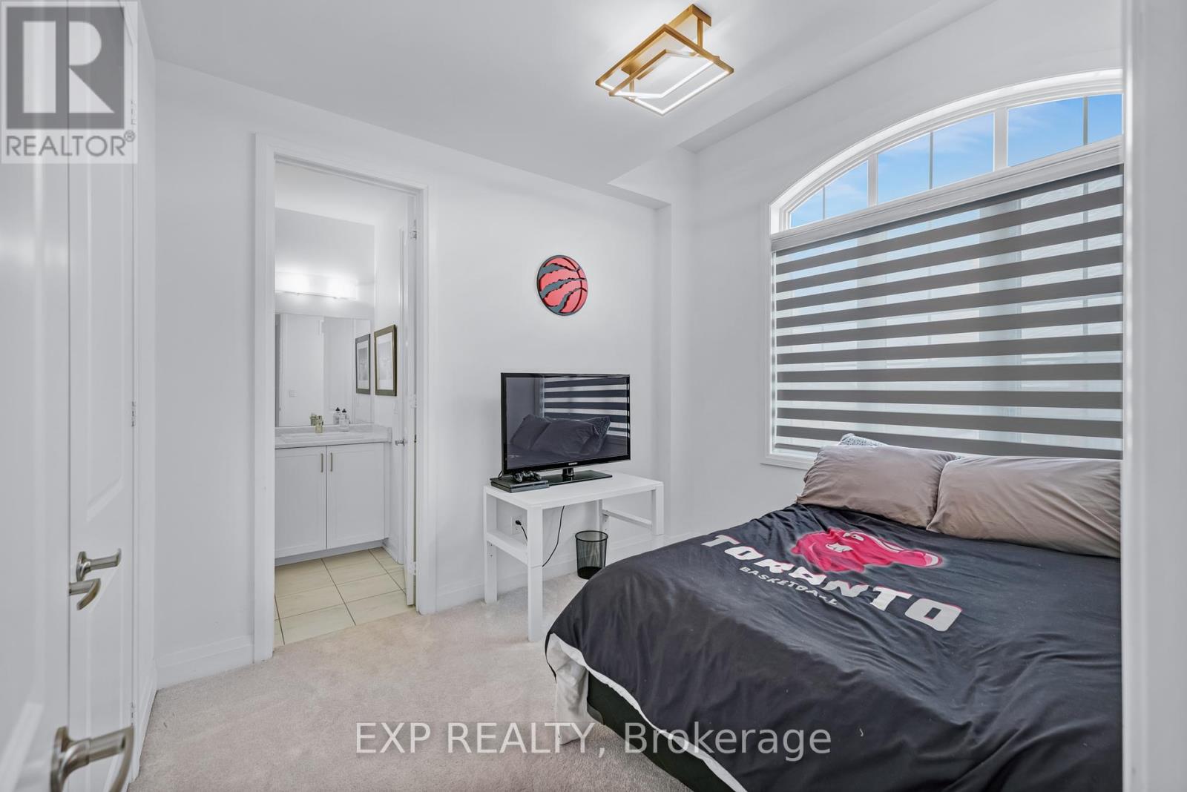6 Portea Lane East Gwillimbury, Ontario L9S 0S9
$1,480,888
Welcome to this stunning 4-bedroom, 4-bathroom home, offering luxurious living with 10-foot ceilings on main floor and beautifully upgraded lighting, including pot lights and stylish fixtures. The inviting double-door entry leads to a spacious open-concept kitchen and living area, perfect for entertaining, with a walkout to a professionally landscaped backyard. The modern kitchen features ample cabinetry and high-end finishes, creating a warm and functional space for everyday living. The main floor boasts a private office, ideal for remote work or study, along with a convenient mudroom for added organization. The double-car garage is equipped with wiring for an electric vehicle setup, catering to your future needs. Located in a sought-after family-friendly neighbourhood, this home is just minutes from top-rated schools, parks, shopping centers, and all essential amenities. With its perfect blend of style, comfort, and convenience, this home is a must-see for those seeking an exceptional lifestyle. (id:24801)
Property Details
| MLS® Number | N11952099 |
| Property Type | Single Family |
| Community Name | Holland Landing |
| Parking Space Total | 4 |
Building
| Bathroom Total | 4 |
| Bedrooms Above Ground | 4 |
| Bedrooms Total | 4 |
| Appliances | Central Vacuum, Dishwasher, Range, Refrigerator, Stove |
| Basement Development | Unfinished |
| Basement Type | N/a (unfinished) |
| Construction Style Attachment | Detached |
| Cooling Type | Central Air Conditioning |
| Exterior Finish | Brick |
| Fire Protection | Alarm System |
| Flooring Type | Hardwood |
| Foundation Type | Concrete |
| Half Bath Total | 1 |
| Heating Fuel | Natural Gas |
| Heating Type | Forced Air |
| Stories Total | 2 |
| Type | House |
| Utility Water | Municipal Water |
Parking
| Attached Garage |
Land
| Acreage | No |
| Sewer | Sanitary Sewer |
| Size Depth | 100 Ft |
| Size Frontage | 38 Ft ,11 In |
| Size Irregular | 38.95 X 100.08 Ft |
| Size Total Text | 38.95 X 100.08 Ft |
Rooms
| Level | Type | Length | Width | Dimensions |
|---|---|---|---|---|
| Second Level | Primary Bedroom | 5.65 m | 4.2 m | 5.65 m x 4.2 m |
| Second Level | Bedroom 2 | 3.85 m | 3.62 m | 3.85 m x 3.62 m |
| Second Level | Bedroom 3 | 3.25 m | 2.78 m | 3.25 m x 2.78 m |
| Second Level | Bedroom 4 | 3.48 m | 3.34 m | 3.48 m x 3.34 m |
| Second Level | Laundry Room | 2.46 m | 1.73 m | 2.46 m x 1.73 m |
| Main Level | Kitchen | 5.61 m | 4.8 m | 5.61 m x 4.8 m |
| Main Level | Living Room | 5.11 m | 4.2 m | 5.11 m x 4.2 m |
| Main Level | Dining Room | 5.63 m | 5.34 m | 5.63 m x 5.34 m |
| Main Level | Office | 2.88 m | 2.74 m | 2.88 m x 2.74 m |
Contact Us
Contact us for more information
Frank Polsinello
Broker
www.youtube.com/embed/yHss4ZzvxQw
www.youtube.com/embed/j1VjV8D3sn8
www.greatertorontohomepros.com/
www.facebook.com/ThePolsinelloTeam
x.com/PolsinelloTeam
www.linkedin.com/in/polsinelloteam/
16700 Bayview Avenue Unit 209
Newmarket, Ontario L3X 1W1
(866) 530-7737
Laurie Beattie
Salesperson
16700 Bayview Avenue Unit 209
Newmarket, Ontario L3X 1W1
(866) 530-7737










































