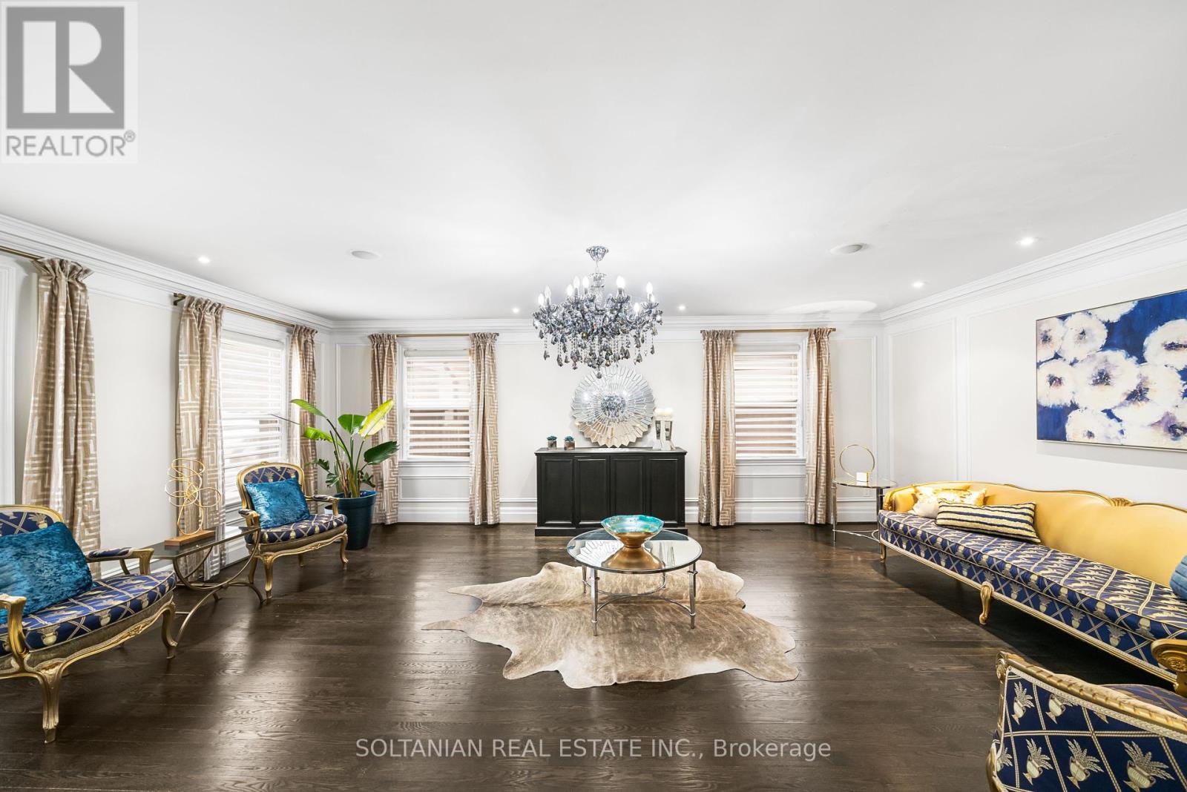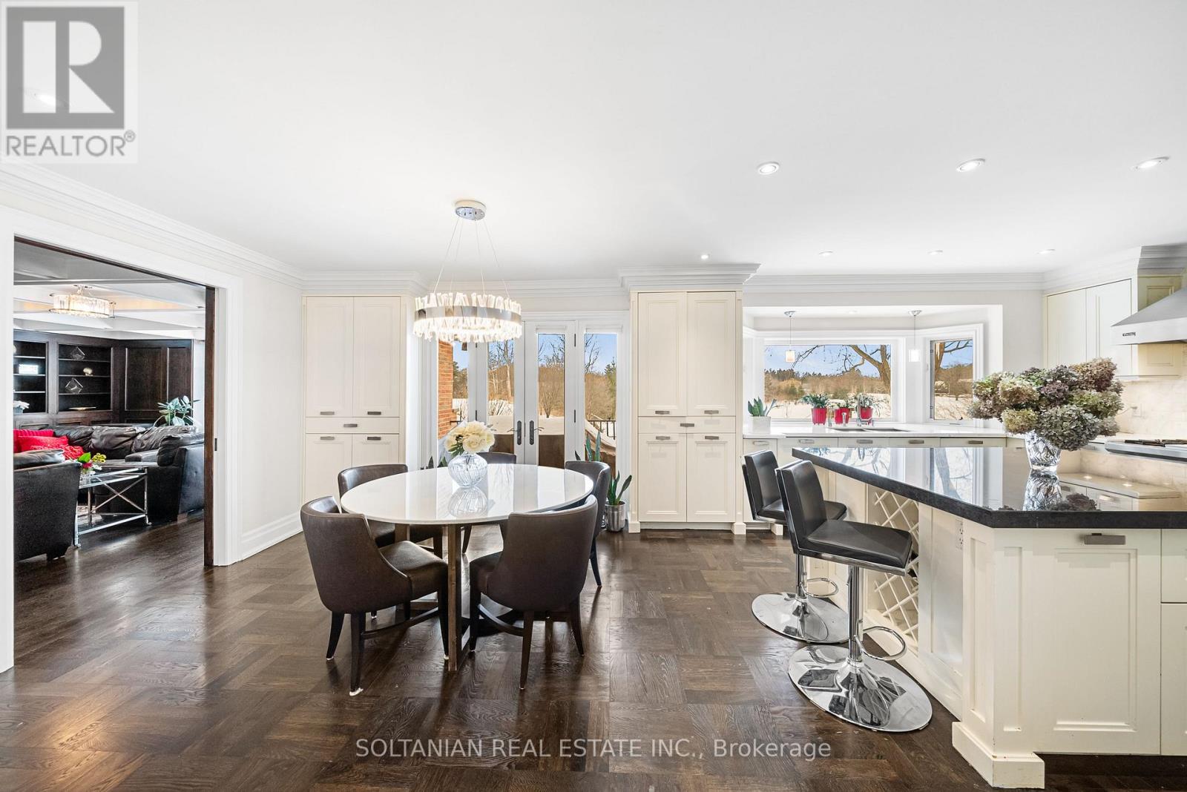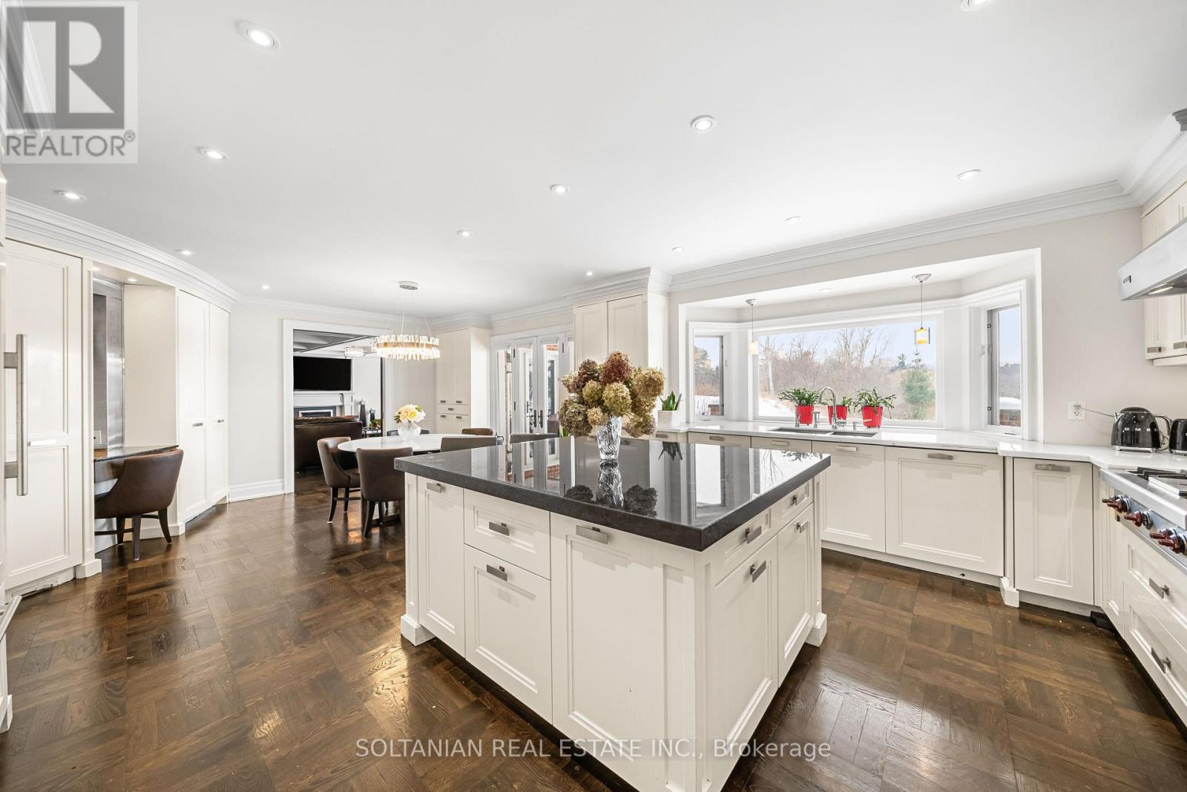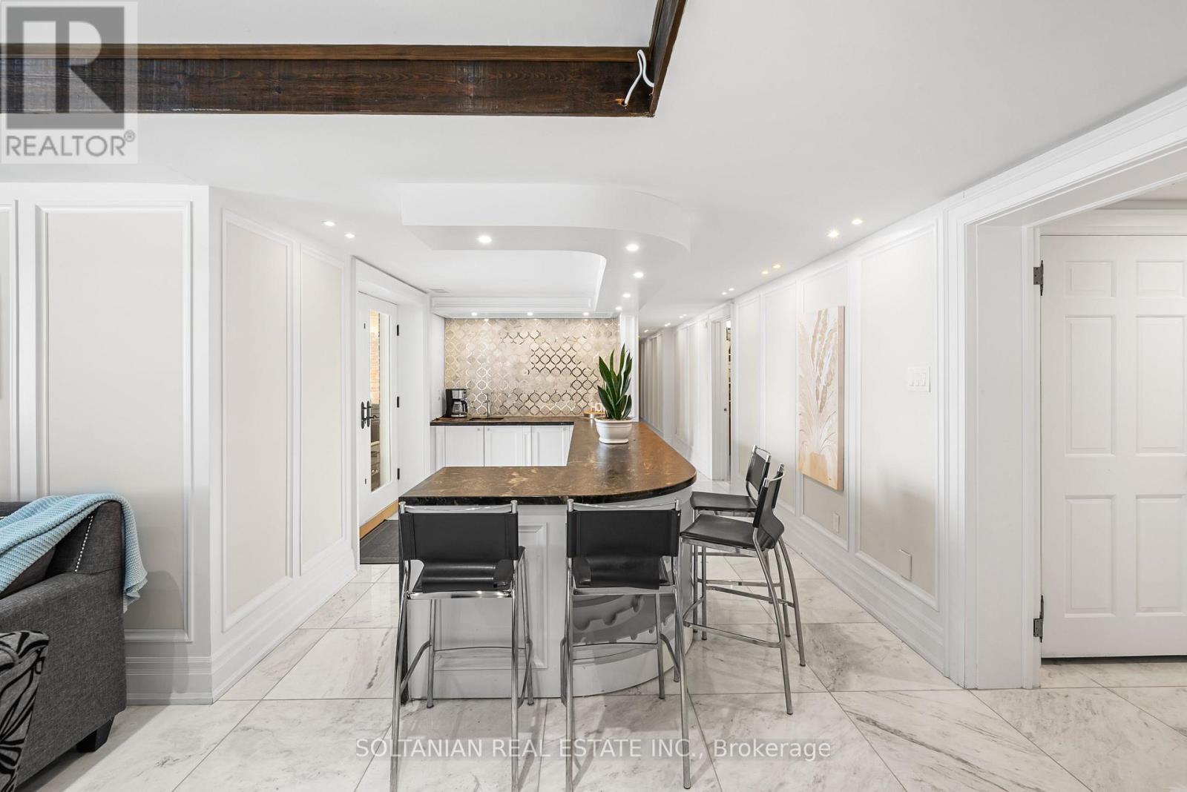6 Penwood Crescent Toronto, Ontario M3B 2B9
$6,880,000
Nestled in the prestigious Bayview & York Mills area, this exquisite luxury home has been fully upgraded to offer the ultimate in elegance and comfort. Sitting on an impressive 84-ft frontage lot backing onto Windfields Park, this residence provides unparalleled tranquility and privacy. A grand entrance welcomes you with stunning marble foyer, setting the stage for the refined details throughout. A striking staircase with built-in lighting and beautiful wrought-iron railings leads you to the upper level, where a skylight bathes the space in natural light.Designed for both entertaining and everyday luxury, this home boasts a breathtaking backyard w inground swimming pool and rare ground-level basement overlooking park. Rich hardwood floors, elegant wainscotting & sophisticated coffered ceilings elevate the interiors. The spacious living room is adorned with pot lights, wainscotting, and hardwood flooring, while the family room exudes warmth and charm with a fireplace, custom-built entertainment unit, and stunning park views. The chefs kitchen is a culinary masterpiece, featuring a center island, built-in stainless steel appliances, and a breakfast area that opens onto a deck with serene park vistas. A formal dining area and a spacious private office complete the main level.Upstairs, four generously sized bedrooms offer comfort and style. The primary retreat is a true sanctuary, w expansive windows framing the lush greenery, walk-in closet, and spa-like ensuite. The ground-level finished basement is an entertainers paradise, featuring a gym/bedroom, rec area w a bay window and designer bench, a stylish bar, a wine cellar, and a relaxing sauna.Step outside to your private backyard retreat, where nature meets luxury. The inground pool, surrounded by a serene and lush setting, is complemented by a spacious deckperfect for hosting or unwinding in complete privacy. This home is a rare gem offering an unparalleled lifestyle in one of Torontos most coveted neighborhoods. (id:24801)
Open House
This property has open houses!
2:00 pm
Ends at:4:00 pm
Property Details
| MLS® Number | C11969887 |
| Property Type | Single Family |
| Community Name | Banbury-Don Mills |
| Amenities Near By | Park |
| Features | Lighting, Carpet Free, Sauna |
| Parking Space Total | 8 |
| Pool Type | Inground Pool |
| Structure | Patio(s), Porch |
Building
| Bathroom Total | 7 |
| Bedrooms Above Ground | 5 |
| Bedrooms Total | 5 |
| Appliances | Oven - Built-in, Central Vacuum, Water Heater, Dryer, Microwave, Oven, Refrigerator, Stove |
| Basement Development | Finished |
| Basement Features | Walk Out |
| Basement Type | N/a (finished) |
| Construction Style Attachment | Detached |
| Cooling Type | Central Air Conditioning |
| Exterior Finish | Brick |
| Fire Protection | Alarm System, Monitored Alarm, Security System |
| Fireplace Present | Yes |
| Flooring Type | Hardwood, Tile |
| Foundation Type | Concrete, Block |
| Half Bath Total | 1 |
| Heating Fuel | Natural Gas |
| Heating Type | Forced Air |
| Stories Total | 2 |
| Size Interior | 5,000 - 100,000 Ft2 |
| Type | House |
| Utility Water | Municipal Water |
Parking
| Garage |
Land
| Acreage | No |
| Land Amenities | Park |
| Landscape Features | Lawn Sprinkler |
| Sewer | Sanitary Sewer |
| Size Depth | 125 Ft |
| Size Frontage | 84 Ft |
| Size Irregular | 84 X 125 Ft |
| Size Total Text | 84 X 125 Ft |
Rooms
| Level | Type | Length | Width | Dimensions |
|---|---|---|---|---|
| Second Level | Primary Bedroom | 10.52 m | 4.72 m | 10.52 m x 4.72 m |
| Second Level | Bedroom 2 | 5.8 m | 3.21 m | 5.8 m x 3.21 m |
| Second Level | Bedroom 3 | 4.72 m | 4.52 m | 4.72 m x 4.52 m |
| Second Level | Bedroom 4 | 4.62 m | 3.93 m | 4.62 m x 3.93 m |
| Basement | Recreational, Games Room | 6.35 m | 5.64 m | 6.35 m x 5.64 m |
| Basement | Exercise Room | 6.45 m | 4.12 m | 6.45 m x 4.12 m |
| Main Level | Living Room | 6.71 m | 4.52 m | 6.71 m x 4.52 m |
| Main Level | Dining Room | 5.5 m | 4.52 m | 5.5 m x 4.52 m |
| Main Level | Family Room | 7.32 m | 6.2 m | 7.32 m x 6.2 m |
| Main Level | Kitchen | 7.63 m | 5.84 m | 7.63 m x 5.84 m |
| Main Level | Laundry Room | 1.7 m | 2.25 m | 1.7 m x 2.25 m |
| In Between | Office | 6.21 m | 6.7 m | 6.21 m x 6.7 m |
Contact Us
Contact us for more information
Sharon Soltanian
Broker of Record
(416) 892-0188
www.soltanianrealestate.com
175 Willowdale Ave Ste 100
Toronto, Ontario M2N 4Y9
(416) 901-8881
www.sharonsoltanian.com




















































