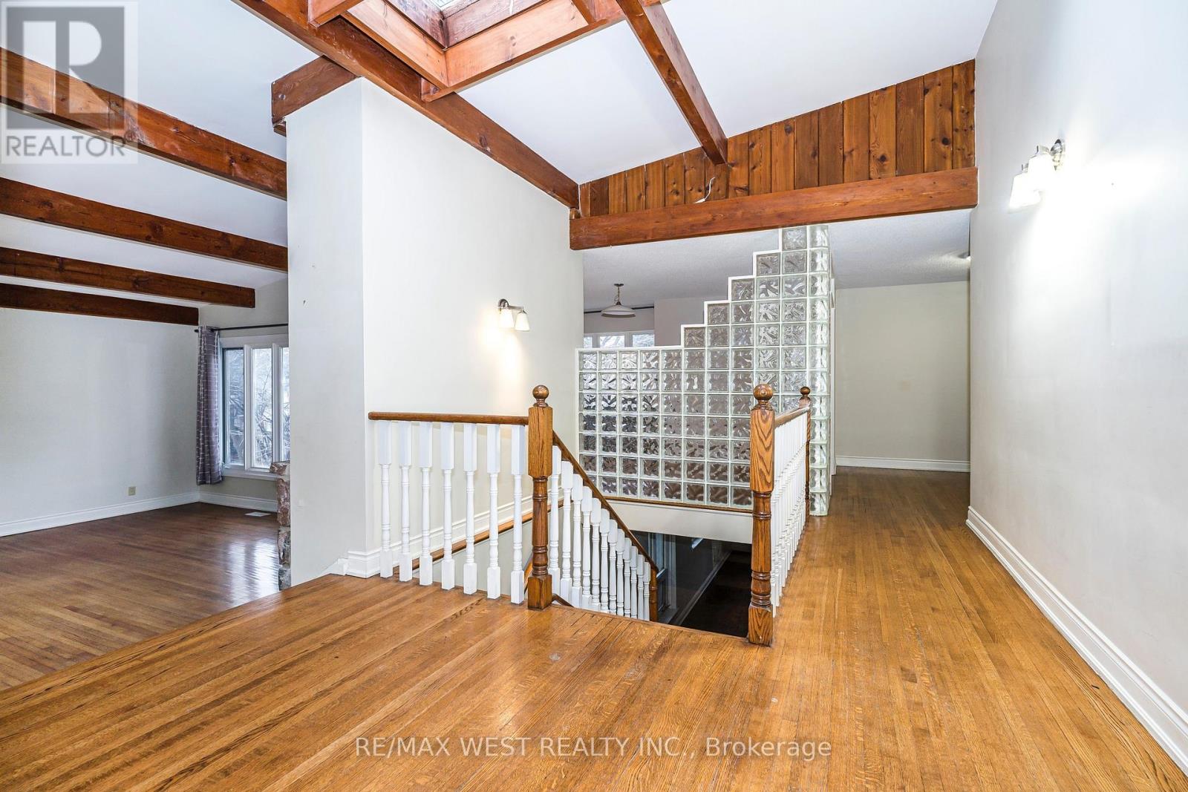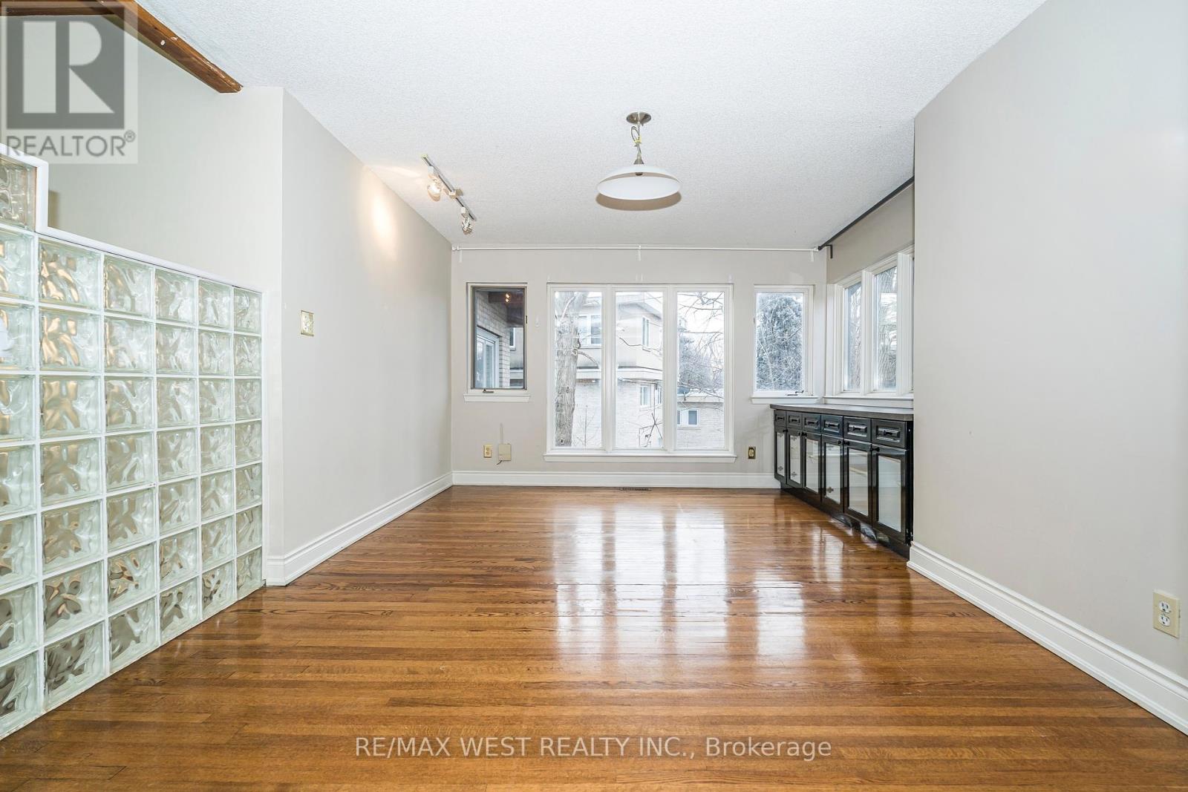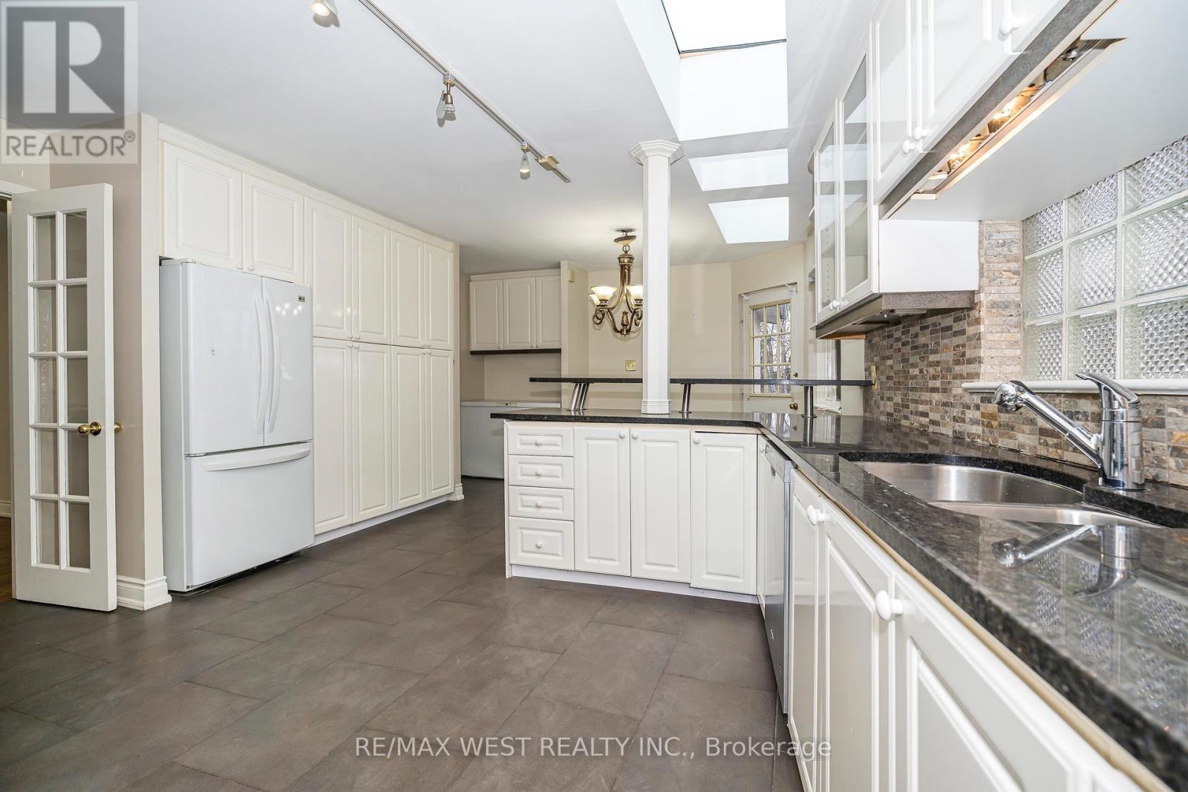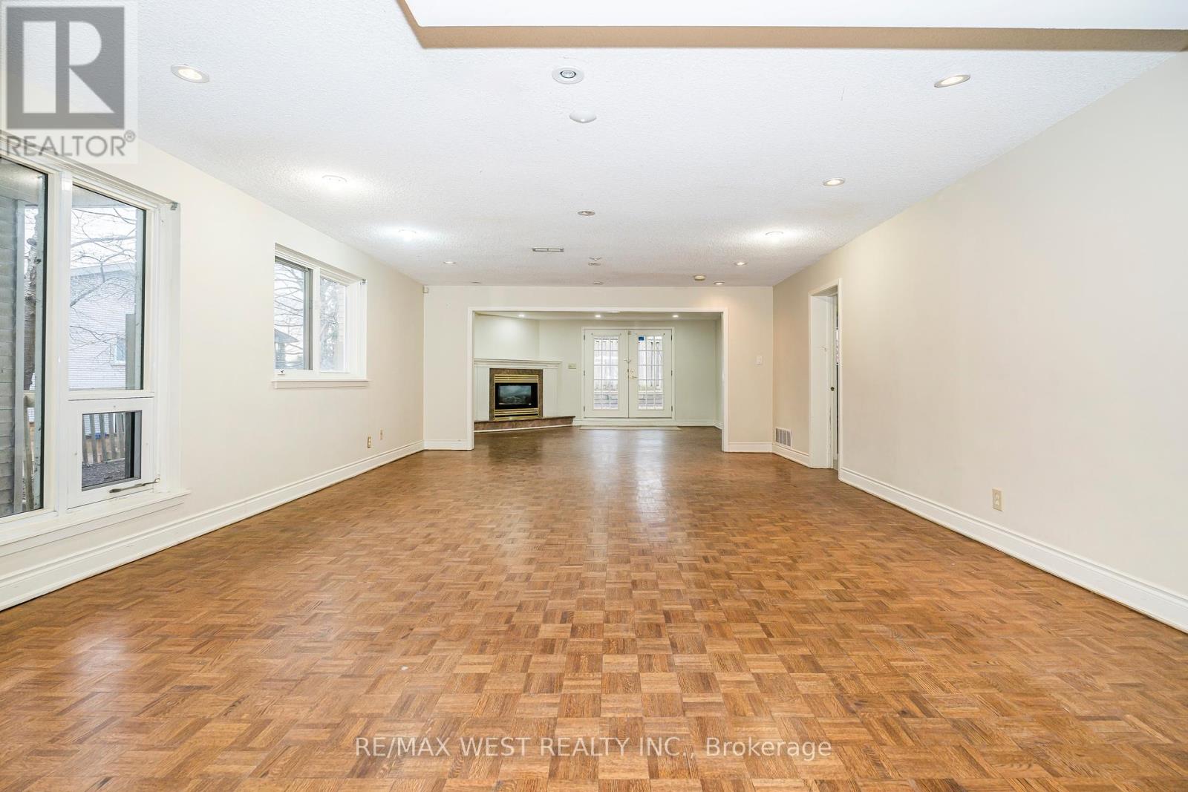6 Olsen Drive Toronto, Ontario M3A 3J2
5 Bedroom
4 Bathroom
Bungalow
Fireplace
Central Air Conditioning
Forced Air
$5,200 Monthly
**Looking for an Entire Full House Rental With Double Garage And Backyard???!!!**Mature & Quiet Family Neighbourhood**Newer Eat-In Kitchen**Hardwood Flooring**3 Bedrooms On Ground Level**Finished Lower Level With Family Room, 2 Bedrooms, Laundry Room And Walk-Out To Yard**4 Bathrooms**Indoor access to garage**Just Minutes To All Amenities Including 401/Dvp, Fairview Mall, & Shops at Don Mills** **EXTRAS** Fridge, Stove, Built-In Dishwasher, Microwave, Washer, Dryer, & All Electric Light Fixtures. (id:24801)
Property Details
| MLS® Number | C11920228 |
| Property Type | Single Family |
| Community Name | Parkwoods-Donalda |
| Features | Carpet Free |
| Parking Space Total | 4 |
Building
| Bathroom Total | 4 |
| Bedrooms Above Ground | 3 |
| Bedrooms Below Ground | 2 |
| Bedrooms Total | 5 |
| Architectural Style | Bungalow |
| Basement Development | Finished |
| Basement Features | Walk Out |
| Basement Type | N/a (finished) |
| Construction Style Attachment | Detached |
| Cooling Type | Central Air Conditioning |
| Exterior Finish | Brick |
| Fireplace Present | Yes |
| Flooring Type | Parquet, Hardwood, Ceramic |
| Foundation Type | Unknown |
| Half Bath Total | 1 |
| Heating Fuel | Natural Gas |
| Heating Type | Forced Air |
| Stories Total | 1 |
| Type | House |
| Utility Water | Municipal Water |
Parking
| Garage |
Land
| Acreage | No |
| Sewer | Sanitary Sewer |
| Size Depth | 112 Ft |
| Size Frontage | 96 Ft ,9 In |
| Size Irregular | 96.75 X 112 Ft |
| Size Total Text | 96.75 X 112 Ft |
Rooms
| Level | Type | Length | Width | Dimensions |
|---|---|---|---|---|
| Basement | Bedroom 5 | 4.01 m | 2.61 m | 4.01 m x 2.61 m |
| Basement | Recreational, Games Room | 7.01 m | 4.57 m | 7.01 m x 4.57 m |
| Basement | Family Room | 4.57 m | 3.93 m | 4.57 m x 3.93 m |
| Basement | Bedroom 4 | 4.85 m | 4.11 m | 4.85 m x 4.11 m |
| Ground Level | Living Room | 4.93 m | 4.34 m | 4.93 m x 4.34 m |
| Ground Level | Dining Room | 4.8 m | 3.07 m | 4.8 m x 3.07 m |
| Ground Level | Kitchen | 6.24 m | 4.34 m | 6.24 m x 4.34 m |
| Ground Level | Primary Bedroom | 4.42 m | 3.18 m | 4.42 m x 3.18 m |
| Ground Level | Bedroom 2 | 4.98 m | 2.77 m | 4.98 m x 2.77 m |
| Ground Level | Bedroom 3 | 3 m | 2.82 m | 3 m x 2.82 m |
Contact Us
Contact us for more information
Massimo Pacienza
Salesperson
www.massimop.net
RE/MAX West Realty Inc.
1678 Bloor St., West
Toronto, Ontario M6P 1A9
1678 Bloor St., West
Toronto, Ontario M6P 1A9
(416) 769-1616
(416) 769-1524
www.remaxwest.com

































