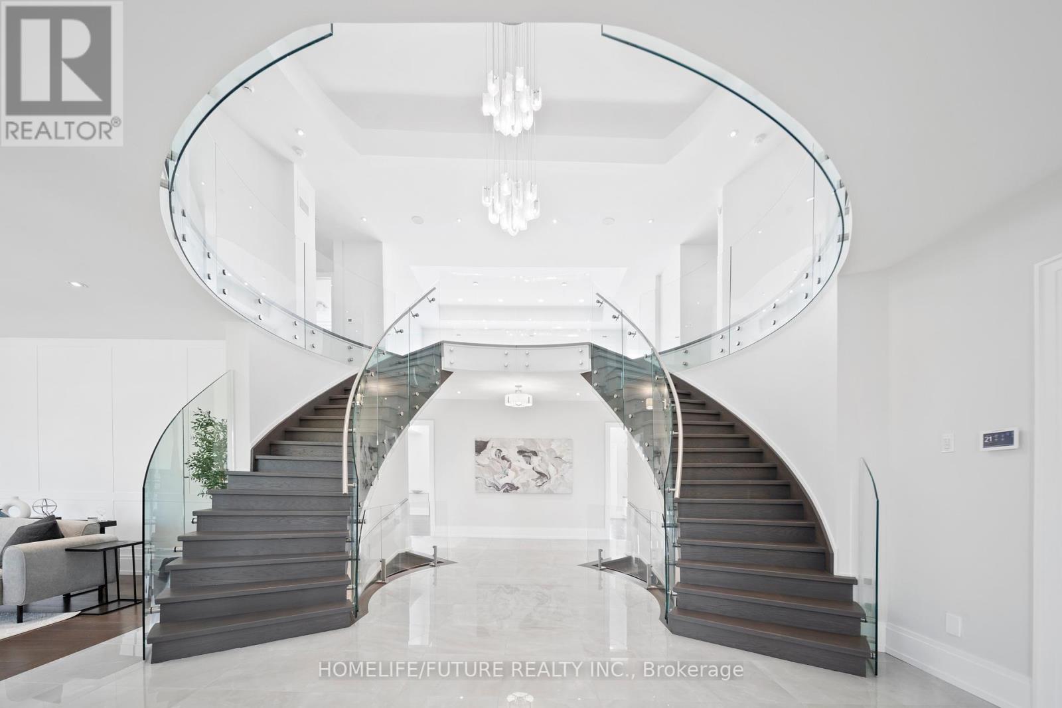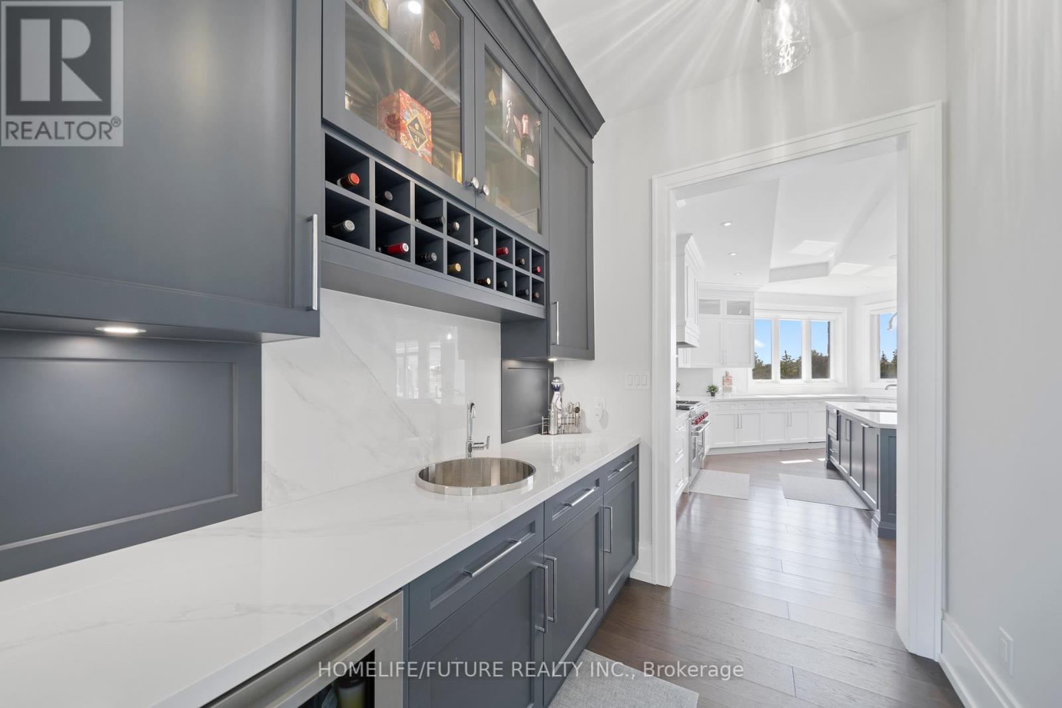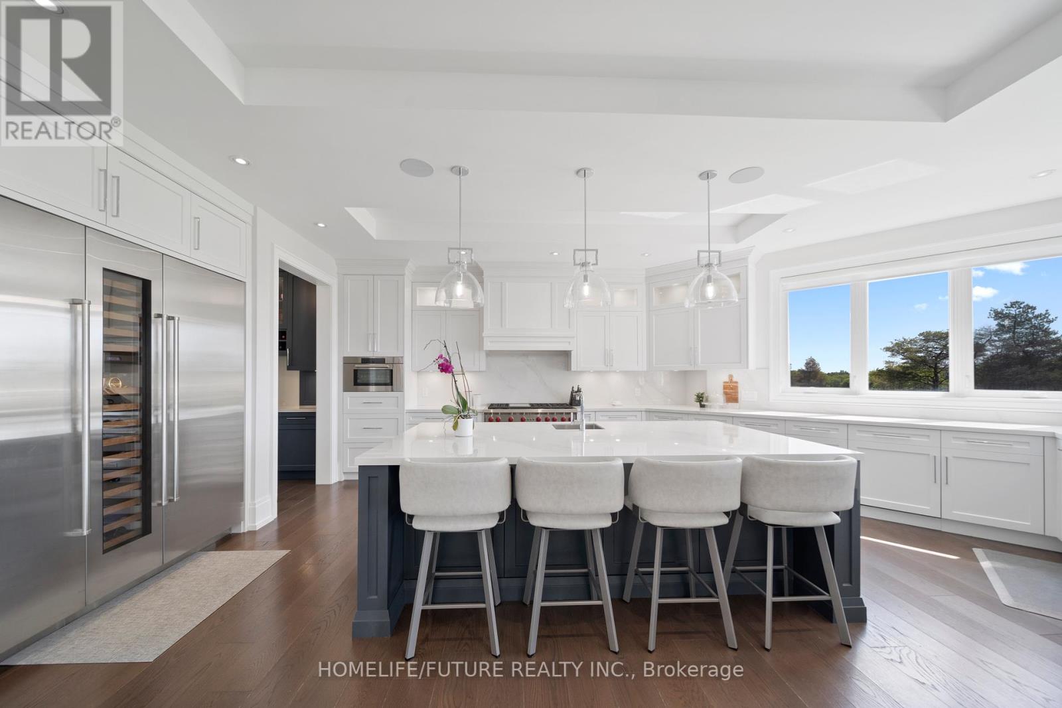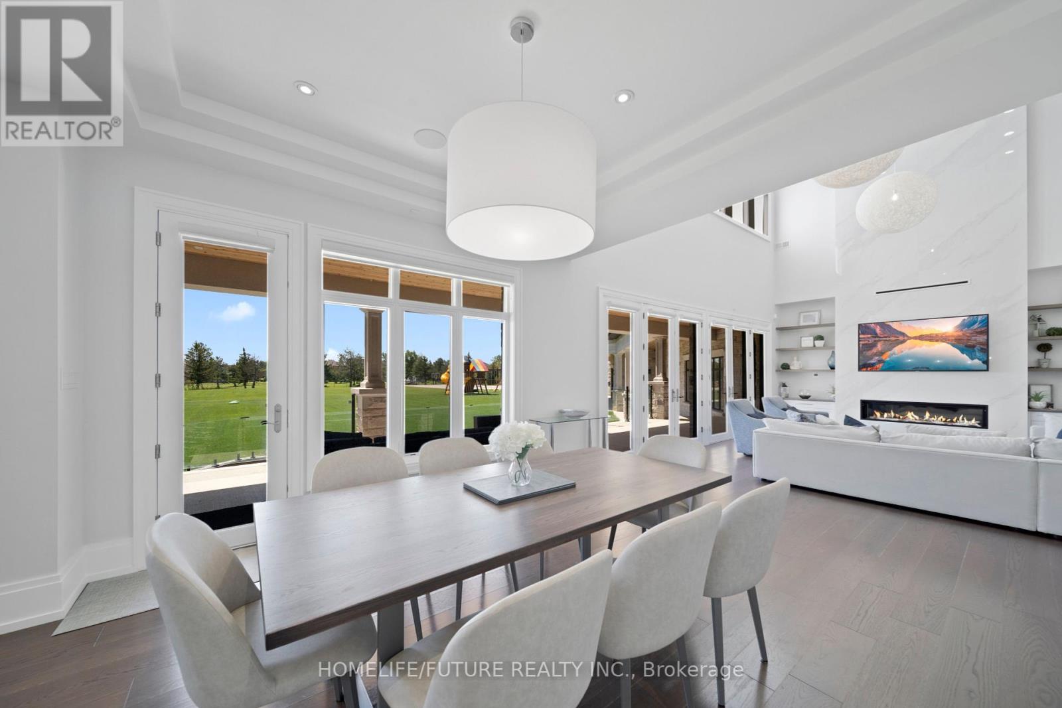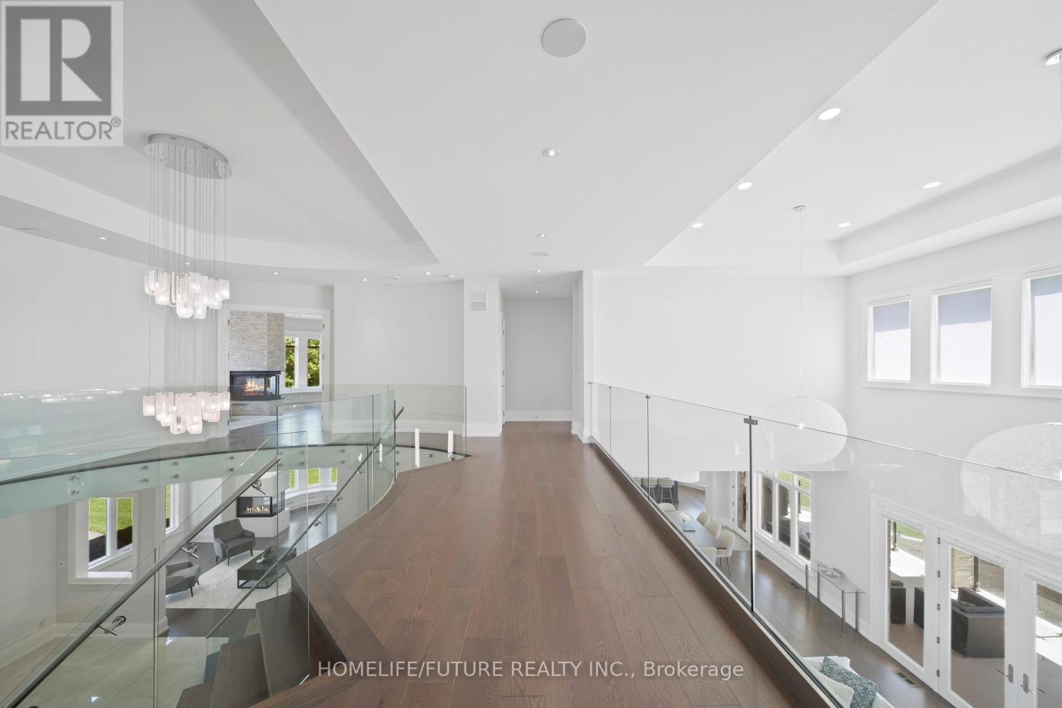6 Moonlight Place Brampton, Ontario L6P 0G8
$6,999,999
Stunning Custom Built Gated Home On 2.49 Acres of Estate Lot With 3 Garages,1 Oversized Garage & Ample Room For Parking. This Beautifully Crafted Home With A Natural Limestone Facade Is Approx 10,000 sq/ft Above Grade, Plus 4,500 sq/ft Unfinished Walk-Out Basement With Endless Design Possibilities. Front Entrance Opens Up Into A Double Curved Glass Staircase With a 23ft Ceiling. Spacious Family Room Open To Above With Picturesque Windows. Gorgeous Chef's Kitchen With Built In Stainless Steel Appliances. Nanny Suite With Servery, Ensuite and Separate Door On Main Floor. The 2nd Floor consists of 5 Spacious Bedrooms + Den & 4 Bathrooms. **** EXTRAS **** Elevator That covers all floors of the house. (id:24801)
Property Details
| MLS® Number | W11931039 |
| Property Type | Single Family |
| Community Name | Toronto Gore Rural Estate |
| AmenitiesNearBy | Hospital, Place Of Worship, Public Transit, Schools |
| CommunityFeatures | Community Centre |
| ParkingSpaceTotal | 18 |
Building
| BathroomTotal | 6 |
| BedroomsAboveGround | 6 |
| BedroomsTotal | 6 |
| Appliances | Dryer, Two Washers, Window Coverings |
| BasementDevelopment | Unfinished |
| BasementType | N/a (unfinished) |
| ConstructionStyleAttachment | Detached |
| CoolingType | Central Air Conditioning |
| ExteriorFinish | Stone |
| FireplacePresent | Yes |
| FlooringType | Hardwood, Tile |
| FoundationType | Concrete |
| HalfBathTotal | 1 |
| HeatingFuel | Natural Gas |
| HeatingType | Forced Air |
| StoriesTotal | 2 |
| SizeInterior | 4999.958 - 99999.6672 Sqft |
| Type | House |
| UtilityWater | Municipal Water |
Parking
| Attached Garage |
Land
| Acreage | Yes |
| LandAmenities | Hospital, Place Of Worship, Public Transit, Schools |
| Sewer | Septic System |
| SizeDepth | 458 Ft |
| SizeFrontage | 206 Ft |
| SizeIrregular | 206 X 458 Ft |
| SizeTotalText | 206 X 458 Ft|2 - 4.99 Acres |
Rooms
| Level | Type | Length | Width | Dimensions |
|---|---|---|---|---|
| Second Level | Bedroom 4 | 4.27 m | 4.57 m | 4.27 m x 4.57 m |
| Second Level | Bedroom 5 | 4.57 m | 4.42 m | 4.57 m x 4.42 m |
| Second Level | Primary Bedroom | 9.75 m | 6.4 m | 9.75 m x 6.4 m |
| Second Level | Bedroom 2 | 4.42 m | 4.72 m | 4.42 m x 4.72 m |
| Second Level | Bedroom 3 | 4.57 m | 4.57 m | 4.57 m x 4.57 m |
| Main Level | Kitchen | 4.88 m | 4.88 m | 4.88 m x 4.88 m |
| Main Level | Family Room | 8.53 m | 5.03 m | 8.53 m x 5.03 m |
| Main Level | Kitchen | 8.23 m | 5.49 m | 8.23 m x 5.49 m |
| Main Level | Dining Room | 5.18 m | 4.57 m | 5.18 m x 4.57 m |
| Main Level | Living Room | 4.27 m | 6.7 m | 4.27 m x 6.7 m |
| Main Level | Other | 7.01 m | 5.18 m | 7.01 m x 5.18 m |
| Main Level | Office | 4.88 m | 3.66 m | 4.88 m x 3.66 m |
Utilities
| Cable | Installed |
Interested?
Contact us for more information
Tharany Nadarajah
Salesperson
7 Eastvale Drive Unit 205
Markham, Ontario L3S 4N8
Jey Thurairajah
Salesperson
7 Eastvale Drive Unit 205
Markham, Ontario L3S 4N8





