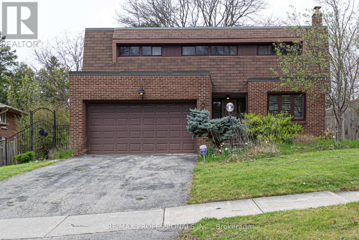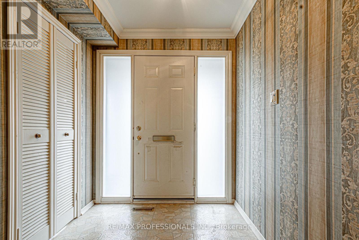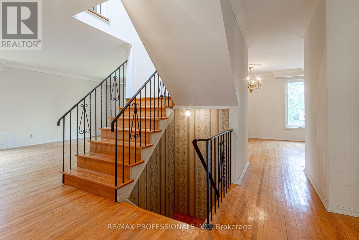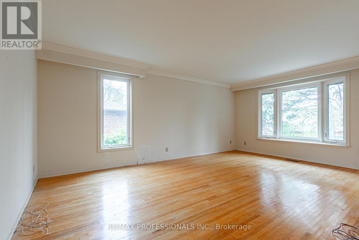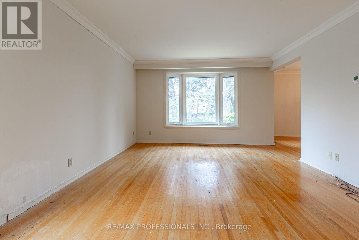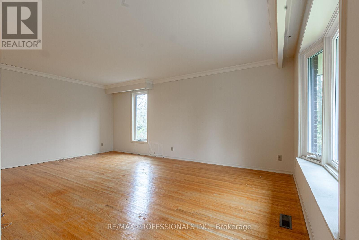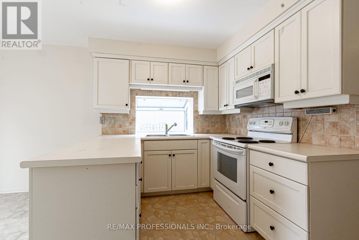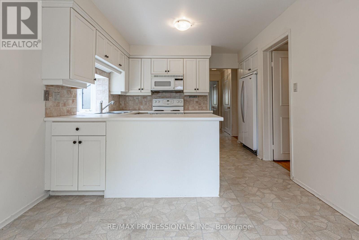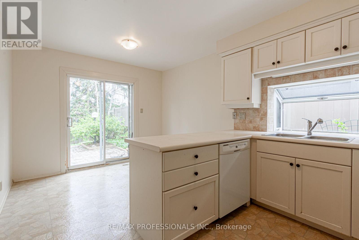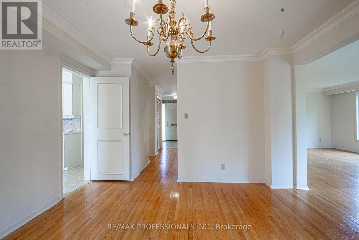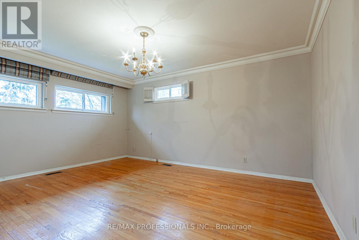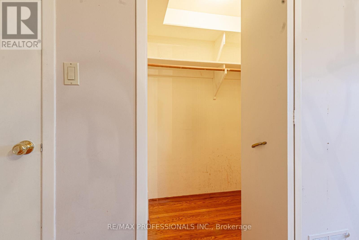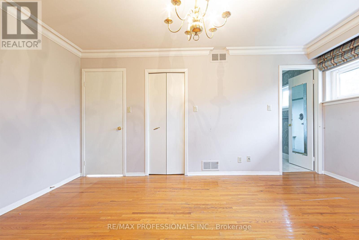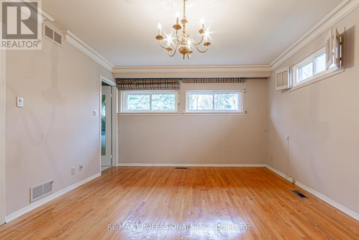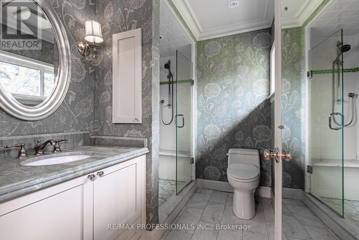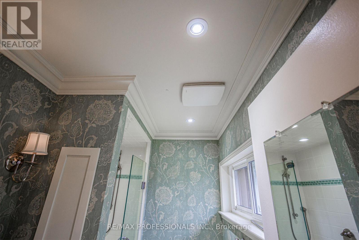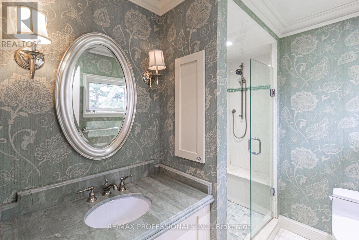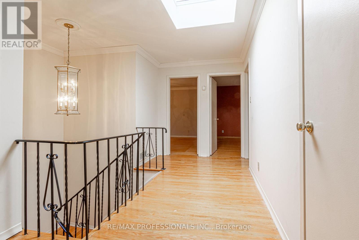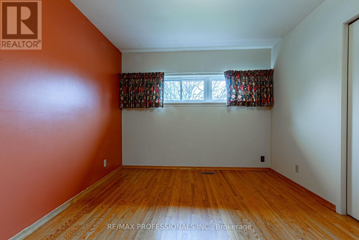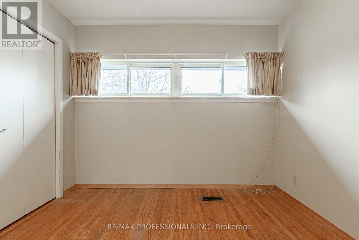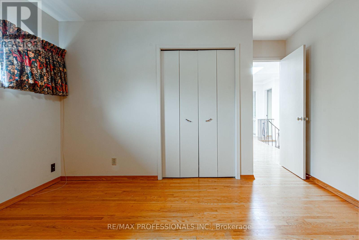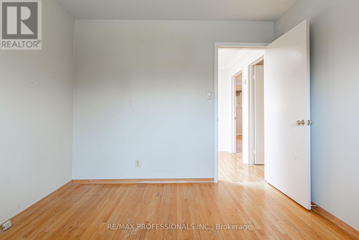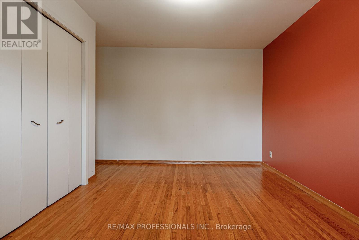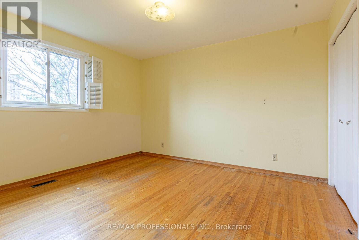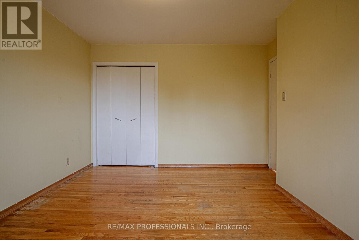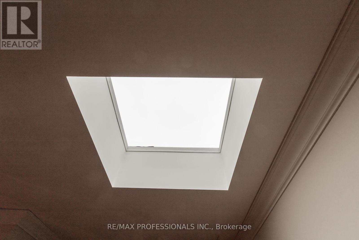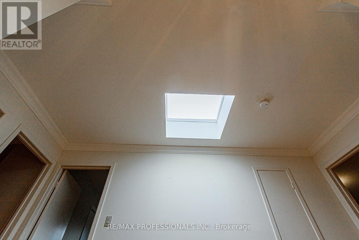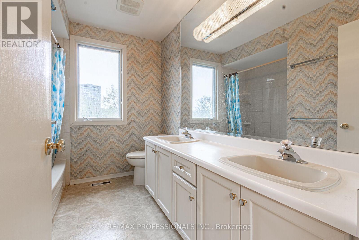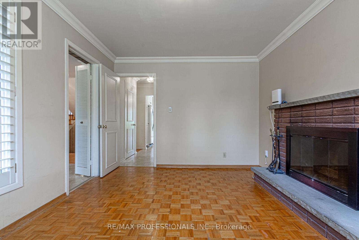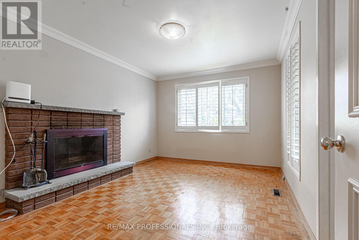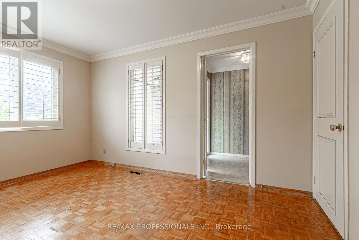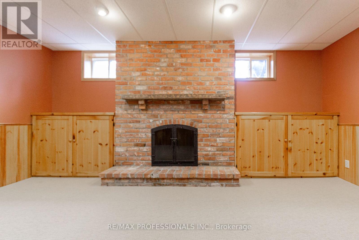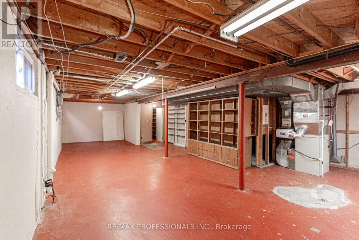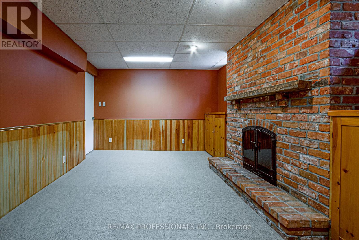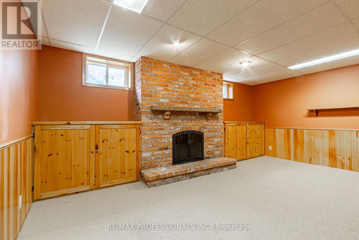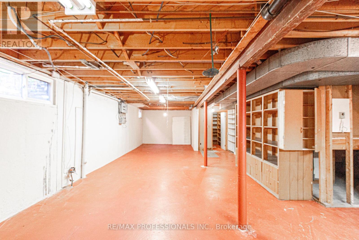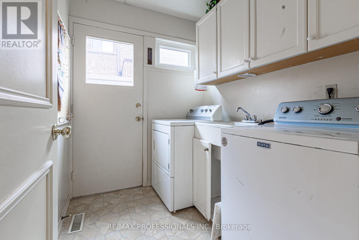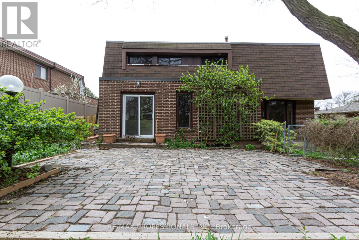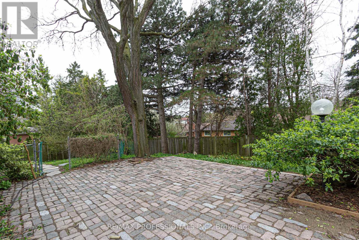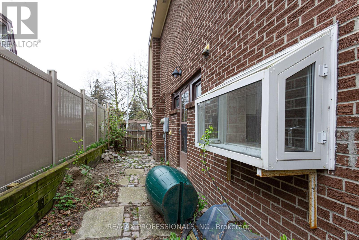6 Mogul Drive Toronto, Ontario M2H 2M7
$1,569,900
Location! Location! Location! Welcome to This Large Detached 2 Storey 5 Bedroom 3 Bathroom Home in Hillcrest Village on a Large Mature Lot Located on a Beautiful Tree Lined Street! This Home Features Bright and Spacious Principal Rooms, Family Size Kitchen with Breakfast Area and Walk-Out to Backyard Patio, Main Floor Family Room with Fireplace and Window Shutters, Main Floor Laundry with Side Entrance, Large 2nd Floor Skylight, Strip Hardwood Flooring and Crown Moldings (where laid), 3pc Primary Bedroom Ensuite and Walk-In Closet, Finished Rec Room with Fireplace. This Home is Steps to TTC, Park, Seneca College and Shops! What More Could You Ask For? Don't Delay! (id:24801)
Property Details
| MLS® Number | C8291096 |
| Property Type | Single Family |
| Community Name | Hillcrest Village |
| Parking Space Total | 4 |
Building
| Bathroom Total | 3 |
| Bedrooms Above Ground | 5 |
| Bedrooms Total | 5 |
| Appliances | Dishwasher, Dryer, Microwave, Refrigerator, Stove, Washer, Window Coverings |
| Basement Development | Partially Finished |
| Basement Type | Full (partially Finished) |
| Construction Style Attachment | Detached |
| Cooling Type | Central Air Conditioning |
| Exterior Finish | Brick |
| Fireplace Present | Yes |
| Foundation Type | Unknown |
| Heating Fuel | Natural Gas |
| Heating Type | Forced Air |
| Stories Total | 2 |
| Type | House |
| Utility Water | Municipal Water |
Parking
| Attached Garage |
Land
| Acreage | No |
| Sewer | Sanitary Sewer |
| Size Irregular | 50.35 X 107.09 Ft ; Being An Irreg Lot |
| Size Total Text | 50.35 X 107.09 Ft ; Being An Irreg Lot |
Rooms
| Level | Type | Length | Width | Dimensions |
|---|---|---|---|---|
| Second Level | Primary Bedroom | 4.83 m | 3.8 m | 4.83 m x 3.8 m |
| Second Level | Bedroom | 3.22 m | 3.18 m | 3.22 m x 3.18 m |
| Second Level | Bedroom | 3.96 m | 3.22 m | 3.96 m x 3.22 m |
| Second Level | Bedroom | 3.08 m | 3.98 m | 3.08 m x 3.98 m |
| Second Level | Bedroom | 2.94 m | 3.04 m | 2.94 m x 3.04 m |
| Basement | Recreational, Games Room | 5.5 m | 3.34 m | 5.5 m x 3.34 m |
| Ground Level | Living Room | 5.84 m | 3.92 m | 5.84 m x 3.92 m |
| Ground Level | Dining Room | 3.66 m | 3.81 m | 3.66 m x 3.81 m |
| Ground Level | Kitchen | 4.4 m | 3.09 m | 4.4 m x 3.09 m |
| Ground Level | Family Room | 3.21 m | 4.19 m | 3.21 m x 4.19 m |
https://www.realtor.ca/real-estate/26824302/6-mogul-drive-toronto-hillcrest-village
Interested?
Contact us for more information
Thomas J. Bathory
Salesperson
(416) 232-9000
www.thomasbathory.com/

1 East Mall Cres Unit D-3-C
Toronto, Ontario M9B 6G8
(416) 232-9000
(416) 232-1281


