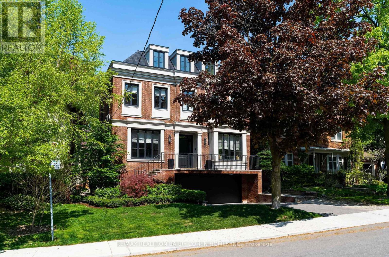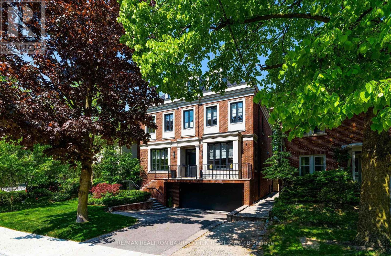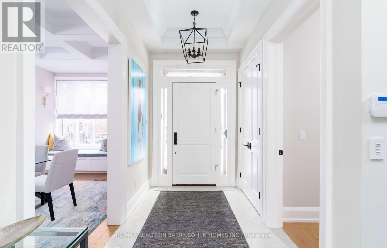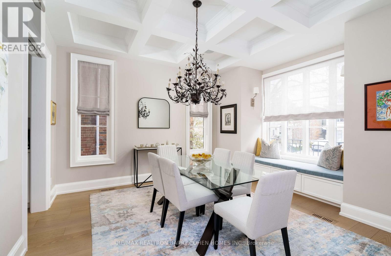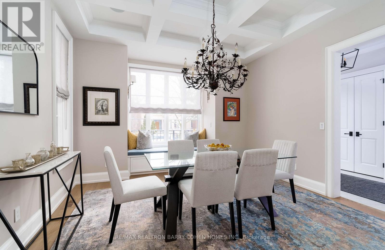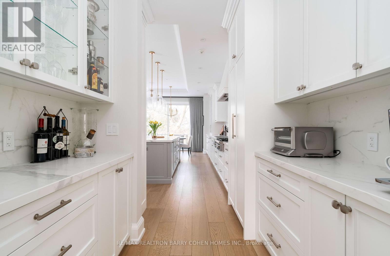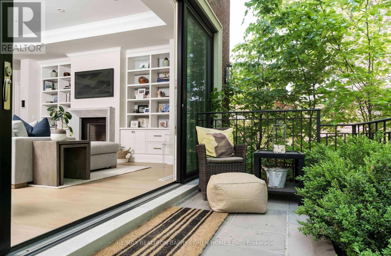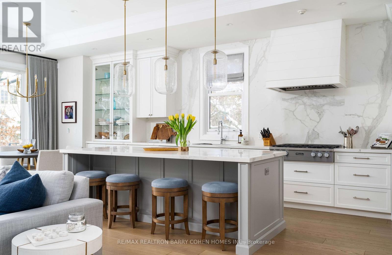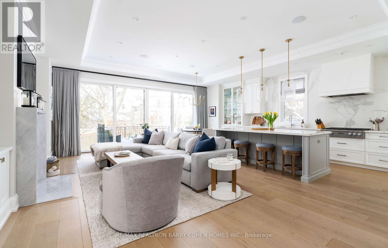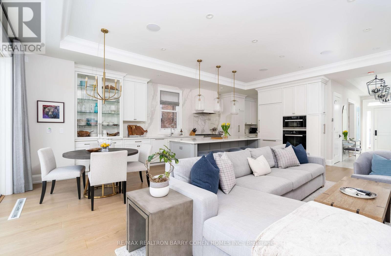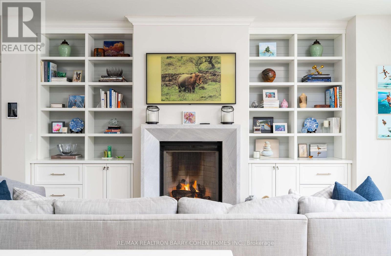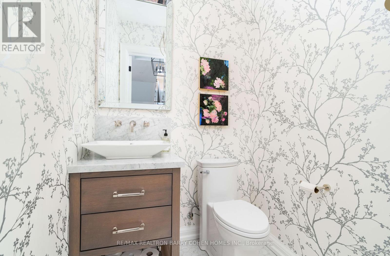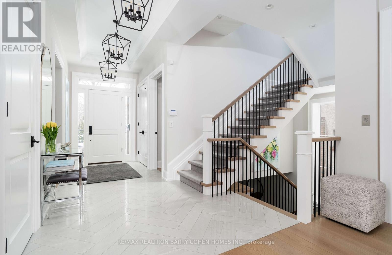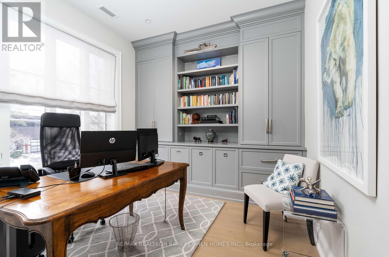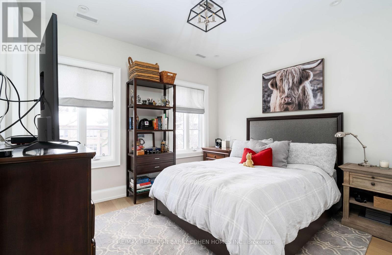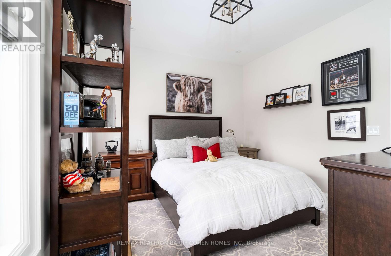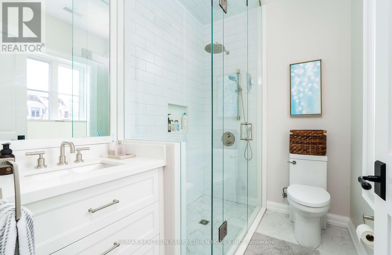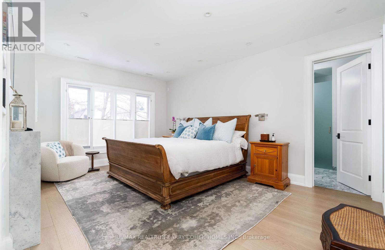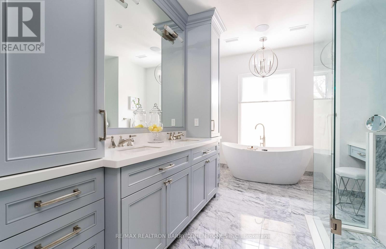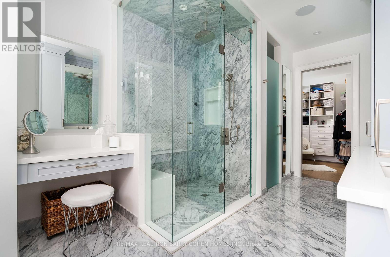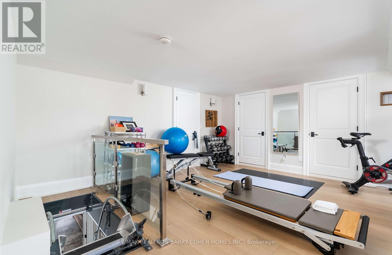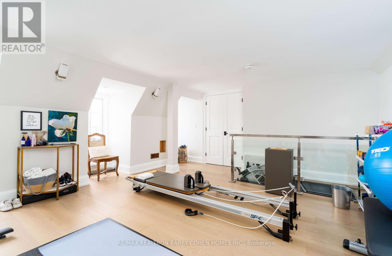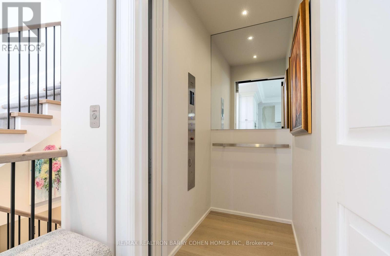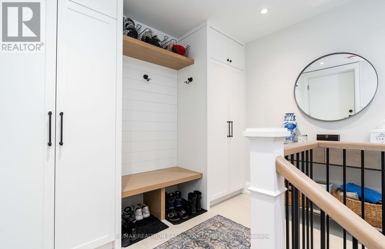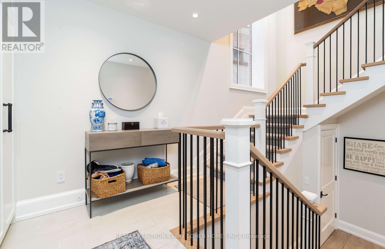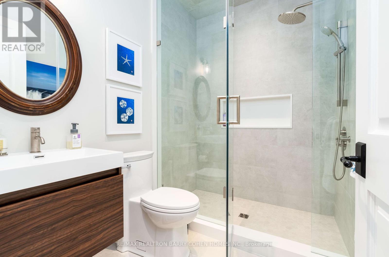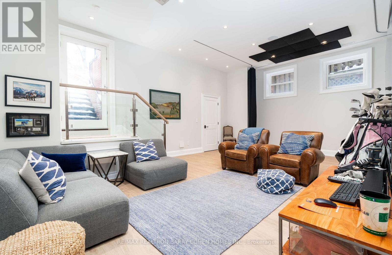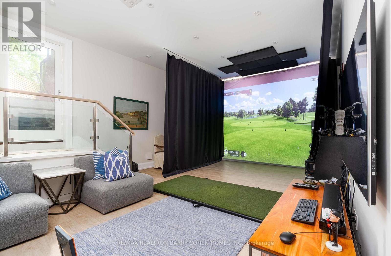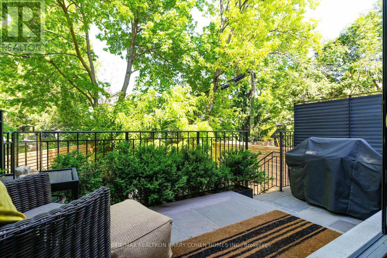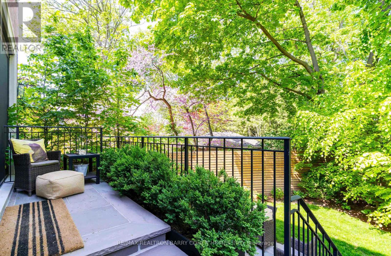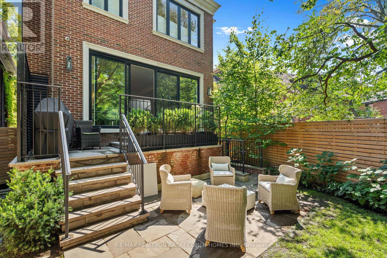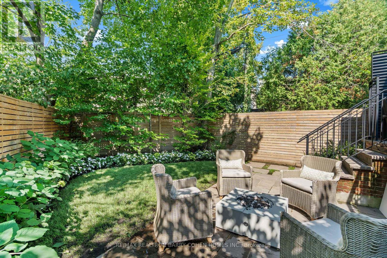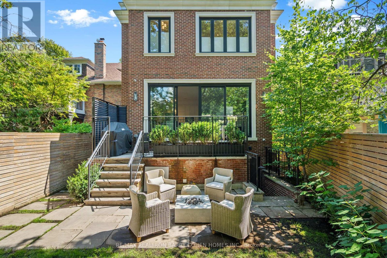6 Millbank Avenue Toronto, Ontario M5P 1S3
$5,995,000
Striking 4-Yr New Bolt Build For Its Owner In South Forest Hill. A Masterpiece Of Opulence. Floor To Ceiling Rear Winds. Open Kit/Great Rm. W/ Warming Gas FP Creates Enchanting Atmosphere. Lavish Spaces Adorned.Exquisite Luxury Appointment & Craftsmanship. Chef's Gourt. Kit W/ Bkft. Area, Top Line Appls, Servery &W/O To Terrace. Stately Mn. Flr Office or Fam.Rm. Mn. Stair, Elev & Private Access To Finished Loft. Soaring Ceilings W/ 10' On Mn,. Prim Bdrm Retreat Oasis W/Spa-Like Ens W/ Htd Flrs & Walk-In Closets. Designer-Built Mudrm W/Grge.Entry. Bckyrd Oasis, Perfect For Leisure. Reflect Upon Owners Future Landscape Design W/Hot Tub Spa Jet Pool W/An Abundance Of Seating & Ultimate Privacy. One Of The Most Sought After Strs In Forest Hill. Proximity To Renowned Schools, Forest Hill Public, Forest Hill Collegiate, BSS &UCC. Steps To Park & The Trendy Shops & Eateries Of Forest Hill Village. Easy Access To Downtown & Hwys For Seamless Travel. Unparalleled Property. **** EXTRAS **** Back Up Generator, All Elf's, Cvac & Equip, All Wndw Cvings, All Built-Ins, Miele 6 Gas Burner Cooktop With Designer Exhaust Hood, Miele M/wave, Miele Double Wall Ovens And A Warming Drawer Where The Top Oven Is A Steam/Convection Oven (id:24801)
Property Details
| MLS® Number | C8033870 |
| Property Type | Single Family |
| Community Name | Forest Hill South |
| Amenities Near By | Public Transit, Schools |
| Parking Space Total | 7 |
Building
| Bathroom Total | 5 |
| Bedrooms Above Ground | 3 |
| Bedrooms Below Ground | 1 |
| Bedrooms Total | 4 |
| Appliances | Central Vacuum, Refrigerator, Wine Fridge |
| Basement Development | Finished |
| Basement Features | Walk-up |
| Basement Type | N/a (finished) |
| Construction Style Attachment | Detached |
| Cooling Type | Central Air Conditioning |
| Exterior Finish | Brick |
| Fireplace Present | Yes |
| Heating Fuel | Natural Gas |
| Heating Type | Forced Air |
| Stories Total | 3 |
| Type | House |
| Utility Water | Municipal Water |
Parking
| Garage |
Land
| Acreage | No |
| Land Amenities | Public Transit, Schools |
| Sewer | Sanitary Sewer |
| Size Irregular | 51.69 X 112.23 Ft ; As Per Survey |
| Size Total Text | 51.69 X 112.23 Ft ; As Per Survey |
Rooms
| Level | Type | Length | Width | Dimensions |
|---|---|---|---|---|
| Second Level | Primary Bedroom | 5.64 m | 4.34 m | 5.64 m x 4.34 m |
| Second Level | Bedroom 2 | 3.68 m | 3.28 m | 3.68 m x 3.28 m |
| Second Level | Bedroom 3 | 3.61 m | 3.28 m | 3.61 m x 3.28 m |
| Third Level | Bedroom 4 | 4.78 m | 4.39 m | 4.78 m x 4.39 m |
| Basement | Recreational, Games Room | 7.19 m | 4.67 m | 7.19 m x 4.67 m |
| Main Level | Foyer | 2.74 m | 1.85 m | 2.74 m x 1.85 m |
| Main Level | Office | 3.25 m | 3.23 m | 3.25 m x 3.23 m |
| Main Level | Dining Room | 4.65 m | 3.96 m | 4.65 m x 3.96 m |
| Main Level | Great Room | 7.7 m | 4.7 m | 7.7 m x 4.7 m |
| Main Level | Kitchen | 3.99 m | 2.77 m | 3.99 m x 2.77 m |
| Main Level | Eating Area | 2.95 m | 2.77 m | 2.95 m x 2.77 m |
https://www.realtor.ca/real-estate/26464900/6-millbank-avenue-toronto-forest-hill-south
Interested?
Contact us for more information
Barry Cohen
Broker
(416) 223-1818
www.barrycohenhomes.com/

183 Willowdale Ave #6
Toronto, Ontario M2N 4Y9
(416) 222-8600
(416) 222-1237


