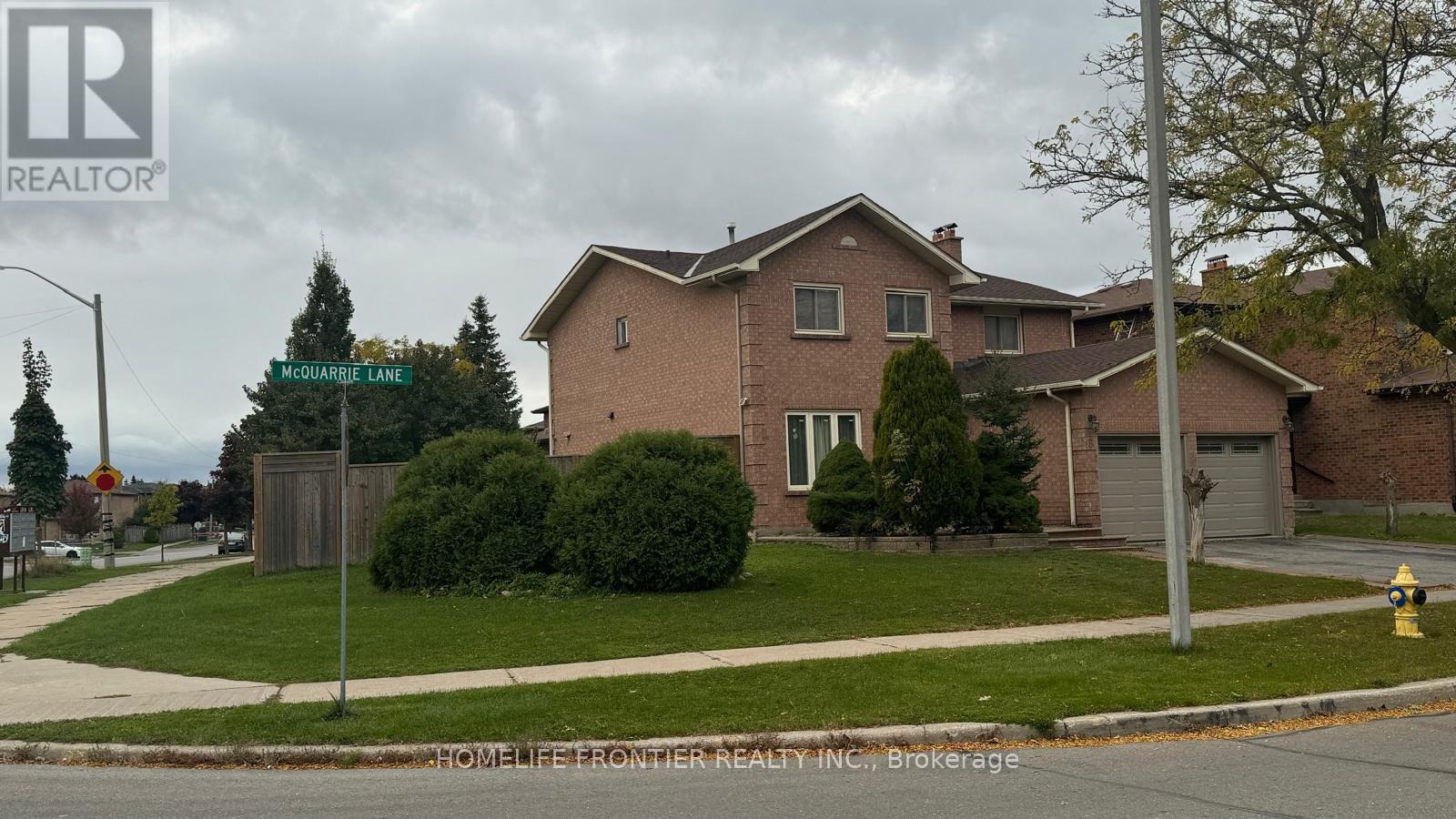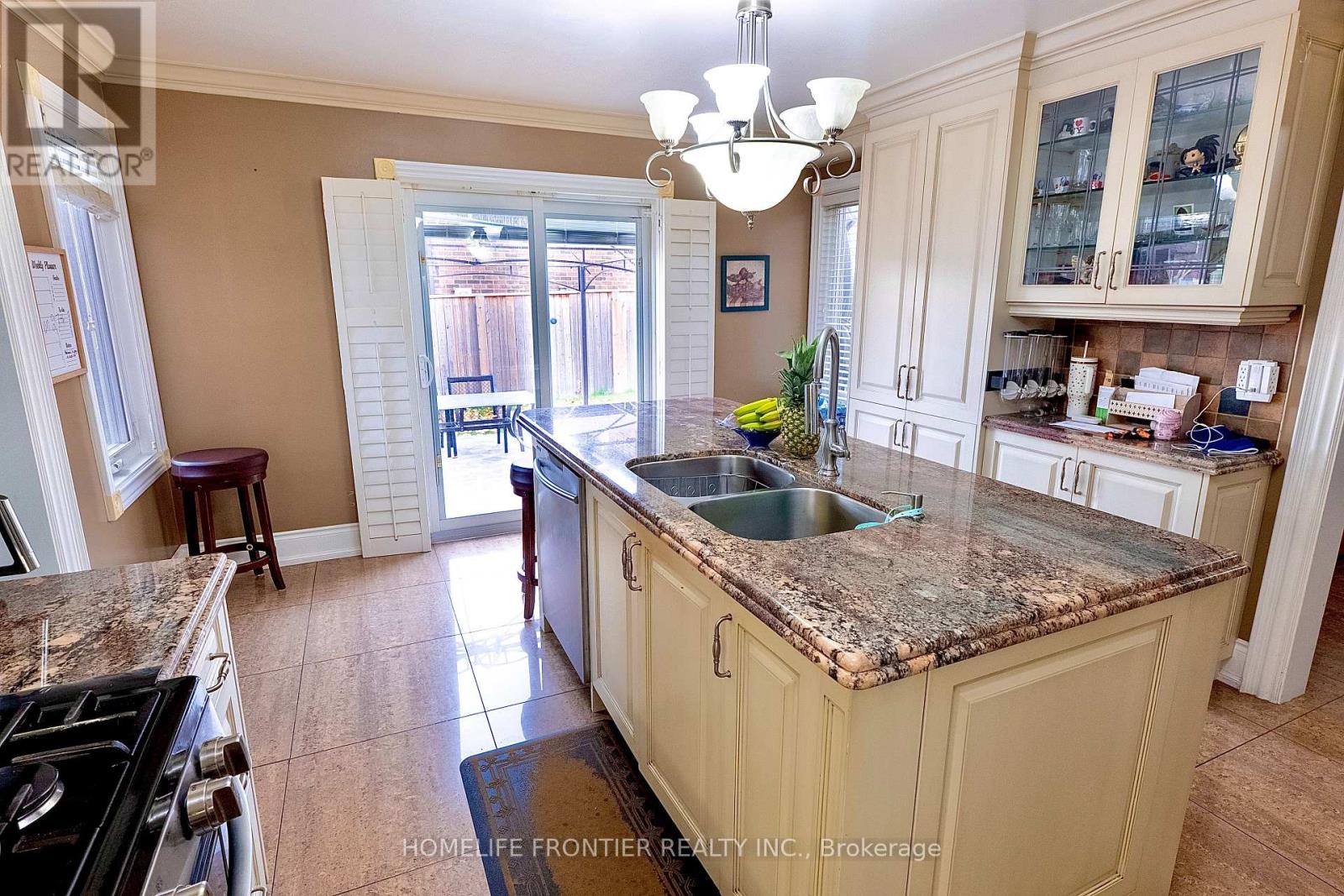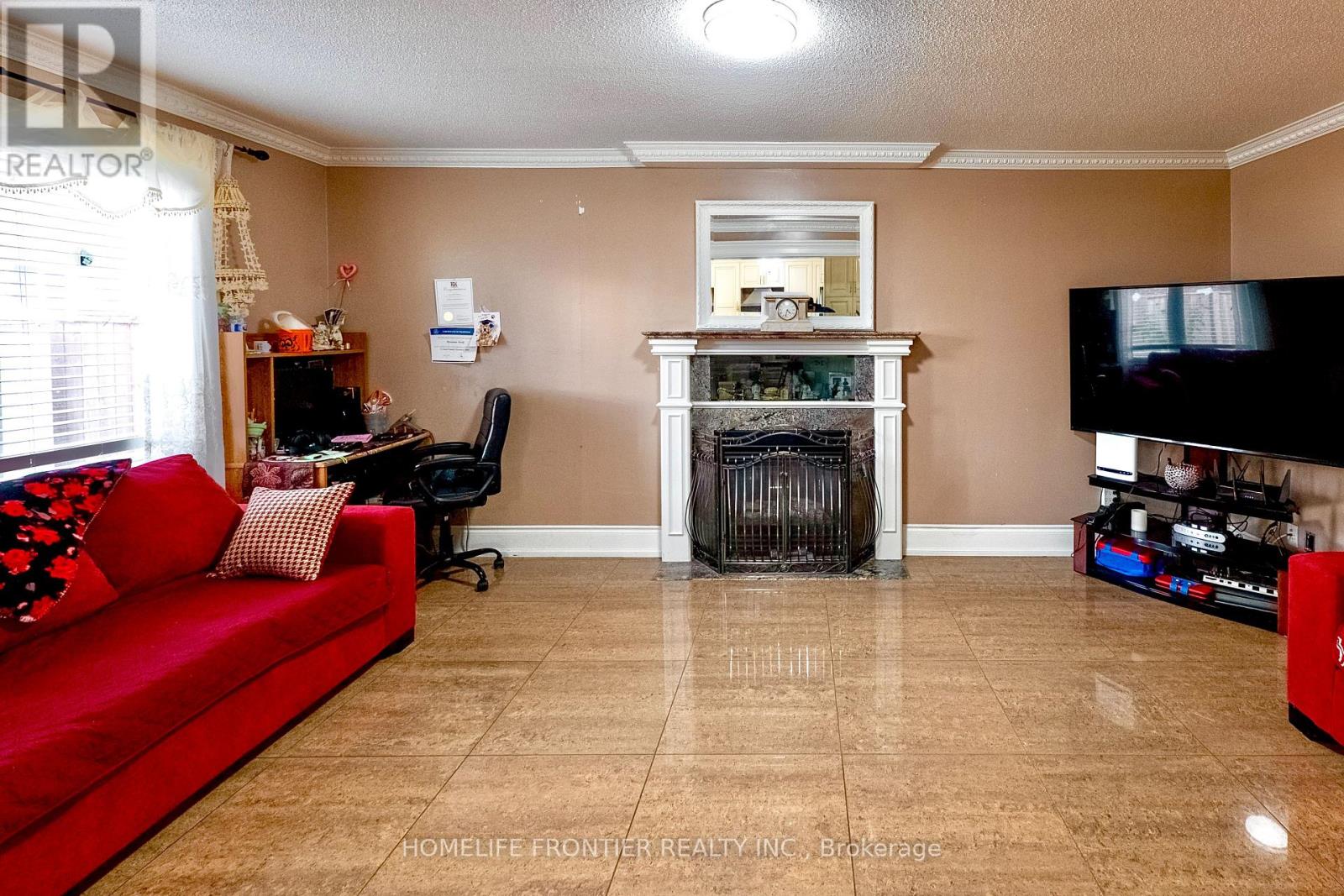6 Mcquarrie Lane Vaughan, Ontario L6A 1A3
$1,399,999
You will love to call this beautiful property your new home. With 2500+ sq ft. and over $200,000 worth of upgrades on a grand corner lot, close to schools, hospitals, transit and parks, this home offers both convenience and luxury. Two custom skylights from second floor provide extra natural light throughout the home. Double backyard featuring a large gazebo, large shed for extra storage and outdoor granite flooring throughout. Kitchen features a beautiful open concept flowing right into both your living room and backyard.- Minutes away from Canadas Wonderland - Large partially finished basement leaving you the ability to customize to your liking- Custom finishes throughout (crown molding, French doors, etc). **** EXTRAS **** - Newer Roof- Newer garage doors- Newer furnace- Newer hot water tank-Newer appliances. (id:24801)
Open House
This property has open houses!
11:00 am
Ends at:1:00 pm
Property Details
| MLS® Number | N9398774 |
| Property Type | Single Family |
| Community Name | Maple |
| AmenitiesNearBy | Hospital, Park, Public Transit, Schools |
| ParkingSpaceTotal | 4 |
Building
| BathroomTotal | 3 |
| BedroomsAboveGround | 4 |
| BedroomsTotal | 4 |
| Appliances | Blinds, Dryer, Refrigerator, Stove, Washer |
| BasementDevelopment | Partially Finished |
| BasementType | Full (partially Finished) |
| ConstructionStyleAttachment | Detached |
| CoolingType | Central Air Conditioning |
| ExteriorFinish | Brick |
| FireplacePresent | Yes |
| FlooringType | Ceramic, Parquet |
| FoundationType | Brick, Concrete |
| HalfBathTotal | 1 |
| HeatingFuel | Natural Gas |
| HeatingType | Forced Air |
| StoriesTotal | 2 |
| SizeInterior | 2499.9795 - 2999.975 Sqft |
| Type | House |
| UtilityWater | Municipal Water |
Parking
| Attached Garage |
Land
| Acreage | No |
| FenceType | Fenced Yard |
| LandAmenities | Hospital, Park, Public Transit, Schools |
| Sewer | Sanitary Sewer |
| SizeDepth | 98 Ft ,6 In |
| SizeFrontage | 89 Ft ,4 In |
| SizeIrregular | 89.4 X 98.5 Ft |
| SizeTotalText | 89.4 X 98.5 Ft|under 1/2 Acre |
Rooms
| Level | Type | Length | Width | Dimensions |
|---|---|---|---|---|
| Second Level | Primary Bedroom | 5.15 m | 4.5 m | 5.15 m x 4.5 m |
| Second Level | Bedroom 2 | 3.9 m | 3.3 m | 3.9 m x 3.3 m |
| Second Level | Bedroom 3 | 3.3 m | 3 m | 3.3 m x 3 m |
| Second Level | Bedroom 4 | 4.25 m | 3 m | 4.25 m x 3 m |
| Main Level | Living Room | 5 m | 3 m | 5 m x 3 m |
| Main Level | Dining Room | 4 m | 3 m | 4 m x 3 m |
| Main Level | Family Room | 4.5 m | 3 m | 4.5 m x 3 m |
| Main Level | Kitchen | 3.82 m | 2.73 m | 3.82 m x 2.73 m |
| Main Level | Laundry Room | 1.7 m | 2.6 m | 1.7 m x 2.6 m |
| Main Level | Eating Area | 3.82 m | 2.73 m | 3.82 m x 2.73 m |
Utilities
| Cable | Installed |
| Sewer | Installed |
https://www.realtor.ca/real-estate/27547418/6-mcquarrie-lane-vaughan-maple-maple
Interested?
Contact us for more information
Fred Haddad
Broker
7620 Yonge Street Unit 400
Thornhill, Ontario L4J 1V9



































