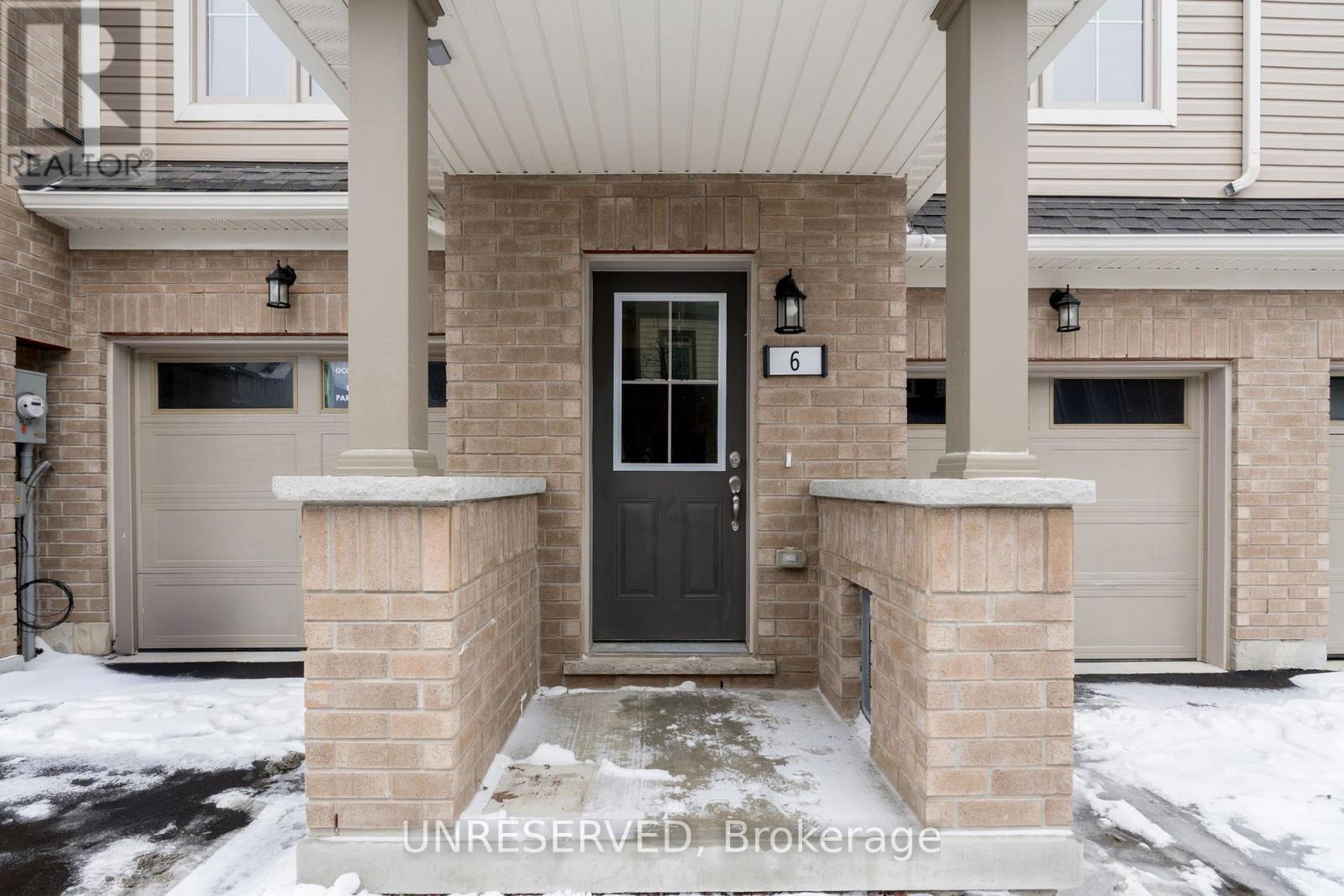6 Malone Lane Clarington, Ontario L1E 0H8
$749,999Maintenance, Parcel of Tied Land
$159.95 Monthly
Maintenance, Parcel of Tied Land
$159.95 MonthlyThis stunning, brand-new 3-bedroom, 3-bathroom townhome in the sought-after Courtice community offers over 1,500+ square feet of luxurious living space. This home is the perfect opportunity for those seeking modern finishes, fresh design, and a move-in ready home. With its bright and spacious layout, the home exudes comfort and elegance. With a prime location, close to many amenities and Minutes from the 401. The open-concept main floor is ideal for both everyday living and entertaining, while the upstairs offers a peaceful retreat with a well-sized primary bedroom and two additional bedrooms. Located in a vibrant and family-friendly neighborhood, this property is an incredible opportunity to own a beautiful home in one of Courtice's most desirable areas. Don't miss out on the chance to be the first to call this stunning space your own! (id:24801)
Property Details
| MLS® Number | E11964622 |
| Property Type | Single Family |
| Community Name | Courtice |
| Parking Space Total | 2 |
Building
| Bathroom Total | 3 |
| Bedrooms Above Ground | 3 |
| Bedrooms Below Ground | 1 |
| Bedrooms Total | 4 |
| Construction Style Attachment | Attached |
| Cooling Type | Central Air Conditioning |
| Exterior Finish | Brick |
| Foundation Type | Concrete |
| Half Bath Total | 1 |
| Heating Fuel | Natural Gas |
| Heating Type | Forced Air |
| Stories Total | 3 |
| Size Interior | 1,500 - 2,000 Ft2 |
| Type | Row / Townhouse |
| Utility Water | Municipal Water |
Parking
| Garage |
Land
| Acreage | No |
| Sewer | Sanitary Sewer |
| Size Depth | 81 Ft ,3 In |
| Size Frontage | 17 Ft ,1 In |
| Size Irregular | 17.1 X 81.3 Ft |
| Size Total Text | 17.1 X 81.3 Ft |
Rooms
| Level | Type | Length | Width | Dimensions |
|---|---|---|---|---|
| Second Level | Living Room | 4.21 m | 4.11 m | 4.21 m x 4.11 m |
| Second Level | Dining Room | 4.88 m | 2.44 m | 4.88 m x 2.44 m |
| Second Level | Kitchen | 3.81 m | 3.62 m | 3.81 m x 3.62 m |
| Second Level | Bathroom | 1.72 m | 1.41 m | 1.72 m x 1.41 m |
| Third Level | Bathroom | 2.4 m | 1.46 m | 2.4 m x 1.46 m |
| Third Level | Primary Bedroom | 3.81 m | 4.5 m | 3.81 m x 4.5 m |
| Third Level | Bedroom | 2.39 m | 3.75 m | 2.39 m x 3.75 m |
| Third Level | Bedroom | 2.4 m | 3.46 m | 2.4 m x 3.46 m |
| Third Level | Bathroom | 2.4 m | 1.4 m | 2.4 m x 1.4 m |
| Lower Level | Foyer | 1.44 m | 1.29 m | 1.44 m x 1.29 m |
| Lower Level | Family Room | 3.81 m | 6.11 m | 3.81 m x 6.11 m |
Utilities
| Cable | Installed |
| Sewer | Installed |
https://www.realtor.ca/real-estate/27896343/6-malone-lane-clarington-courtice-courtice
Contact Us
Contact us for more information
Jake Mino
Salesperson
10 Lower Spadina Ave #500
Toronto, Ontario M5V 2Z2
(855) 408-9468
unreserved.com/


































