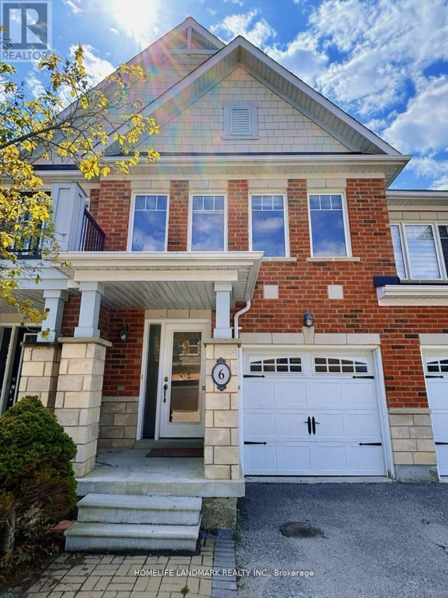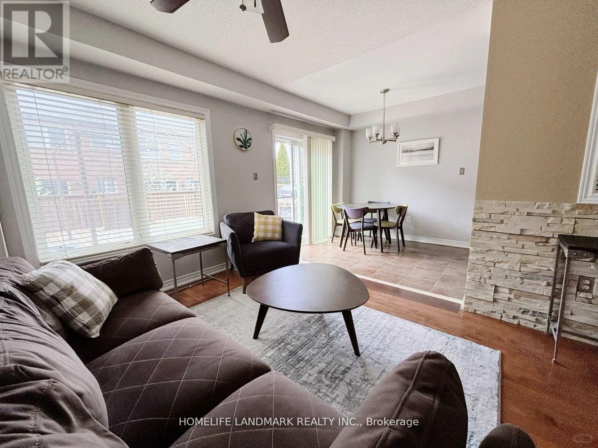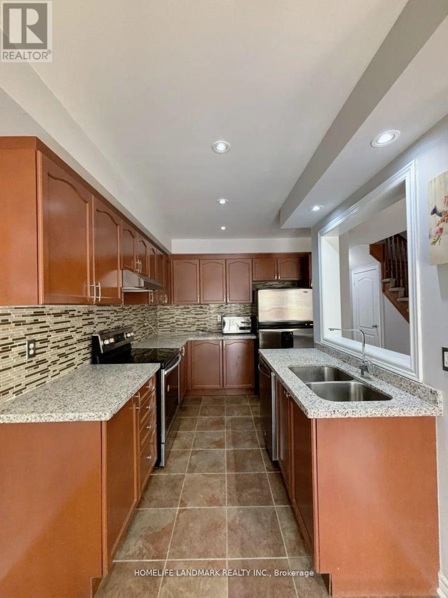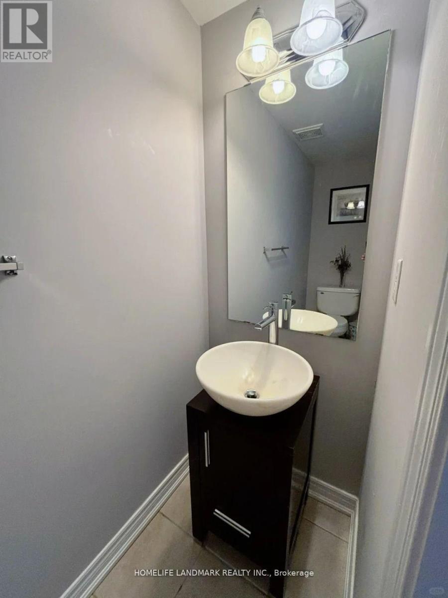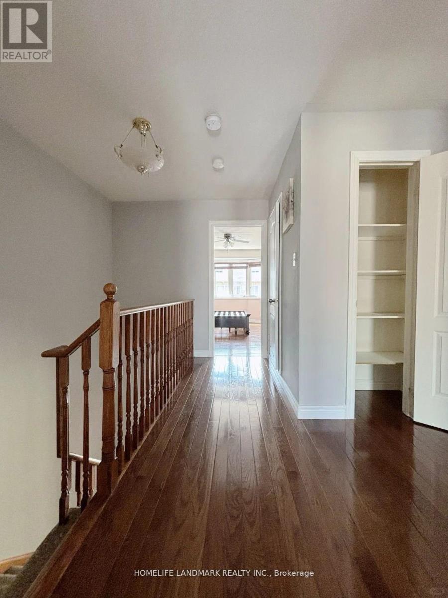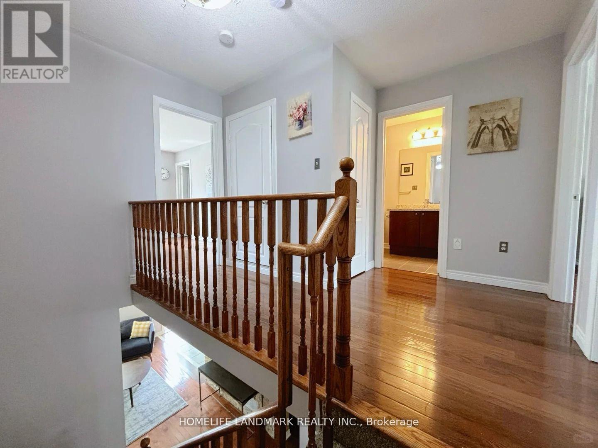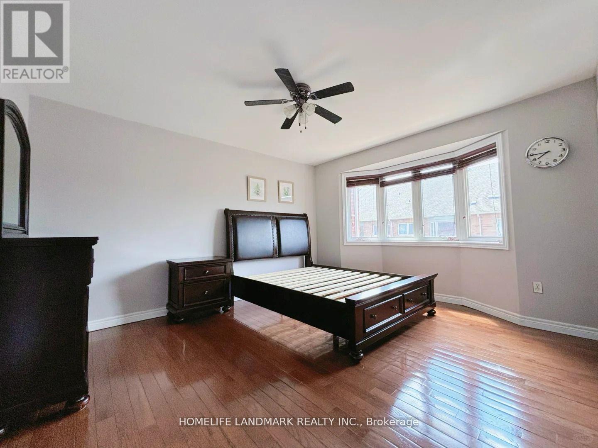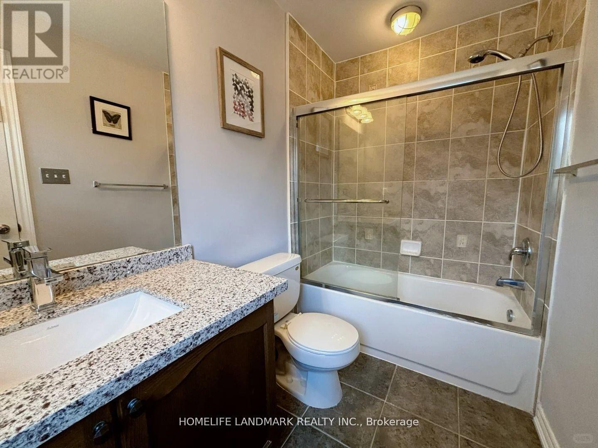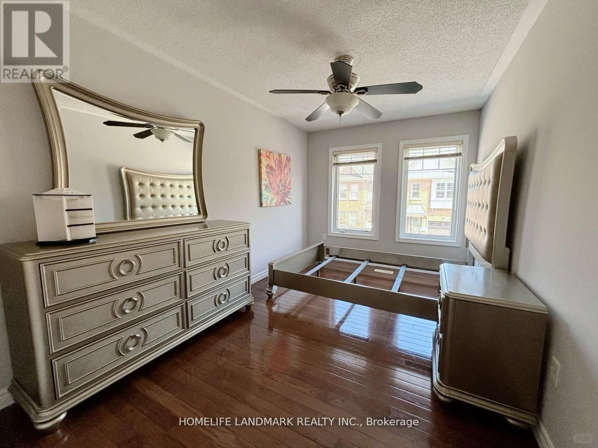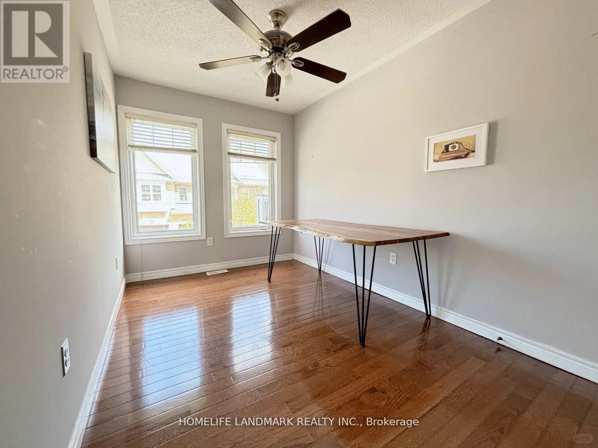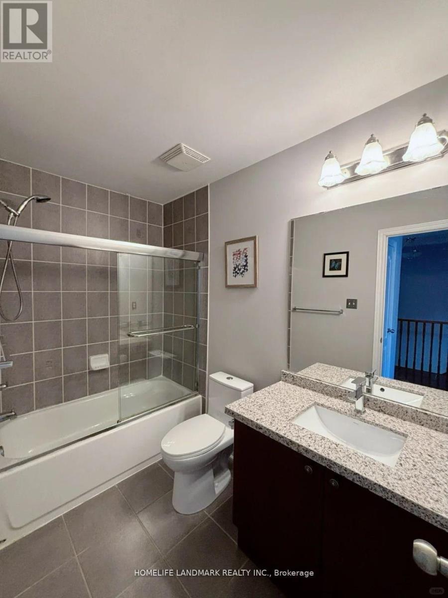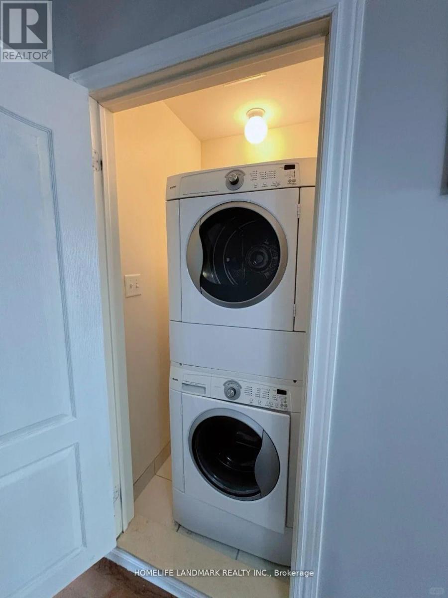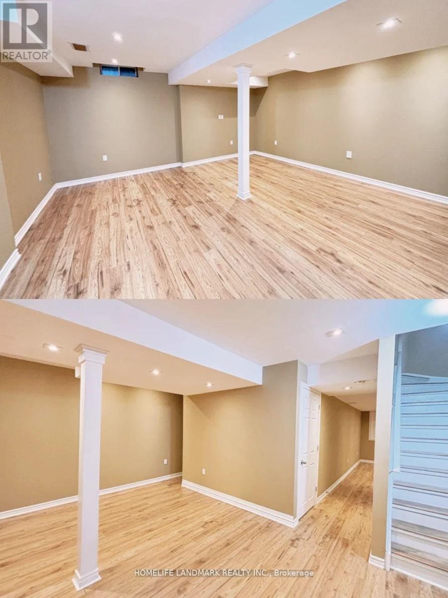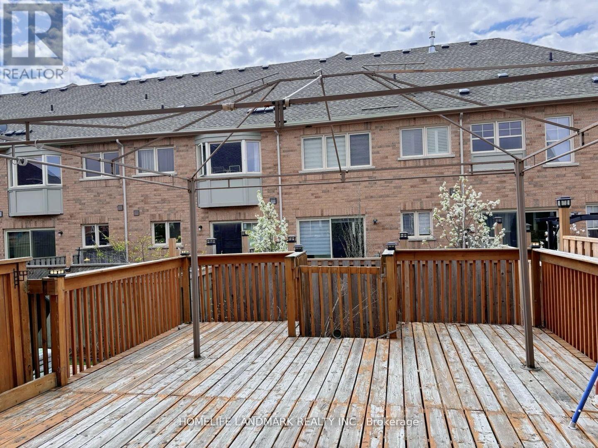6 Latitude Lane Whitchurch-Stouffville, Ontario L4A 0T1
$3,000 Monthly
Welcome to this beautifully maintained 3-bedroom, 2.5-bath town home nestled in a peaceful and highly desirable neighbourhood. Offering a perfect balance of style and functionality, this home features an open-concept main floor with a modern kitchen finished with quartz counters, ideal for entertaining family and friends.The spacious second level includes well-appointed bedrooms and the convenience of upper-level laundry. The fully finished basement provides endless possibilities whether as a rec room, home office, or an additional (4th) bedroom. Step outside to a large private deck, perfect for summer gatherings and outdoor enjoyment.Enjoy walking distance to scenic parks, ravine trails, supermarkets, restaurants, gyms, and plazas, plus easy access to the GO Station for commuters. (id:24801)
Property Details
| MLS® Number | N12427802 |
| Property Type | Single Family |
| Community Name | Stouffville |
| Equipment Type | Water Heater |
| Parking Space Total | 3 |
| Rental Equipment Type | Water Heater |
Building
| Bathroom Total | 3 |
| Bedrooms Above Ground | 3 |
| Bedrooms Total | 3 |
| Appliances | Water Heater, Dishwasher, Dryer, Stove, Washer, Refrigerator |
| Basement Development | Finished |
| Basement Type | N/a (finished) |
| Construction Style Attachment | Attached |
| Cooling Type | Central Air Conditioning |
| Exterior Finish | Brick |
| Flooring Type | Hardwood |
| Half Bath Total | 1 |
| Heating Fuel | Natural Gas |
| Heating Type | Forced Air |
| Stories Total | 2 |
| Size Interior | 1,100 - 1,500 Ft2 |
| Type | Row / Townhouse |
| Utility Water | Municipal Water |
Parking
| Garage |
Land
| Acreage | No |
| Sewer | Sanitary Sewer |
Rooms
| Level | Type | Length | Width | Dimensions |
|---|---|---|---|---|
| Second Level | Primary Bedroom | 3.65 m | 3.9 m | 3.65 m x 3.9 m |
| Second Level | Bedroom 2 | 4.25 m | 2.4 m | 4.25 m x 2.4 m |
| Second Level | Bedroom 3 | 3.59 m | 2.15 m | 3.59 m x 2.15 m |
| Basement | Recreational, Games Room | 5.12 m | 4.5 m | 5.12 m x 4.5 m |
| Ground Level | Living Room | 3.81 m | 3 m | 3.81 m x 3 m |
| Ground Level | Kitchen | 5.88 m | 2.31 m | 5.88 m x 2.31 m |
| Ground Level | Eating Area | 3.23 m | 2.31 m | 3.23 m x 2.31 m |
Contact Us
Contact us for more information
Yang Xia
Salesperson
7240 Woodbine Ave Unit 103
Markham, Ontario L3R 1A4
(905) 305-1600
(905) 305-1609
www.homelifelandmark.com/


